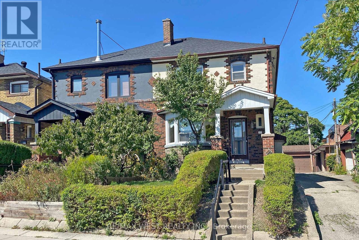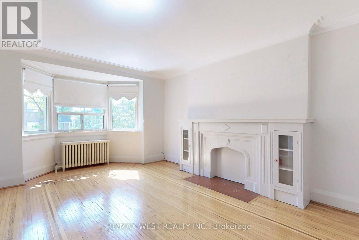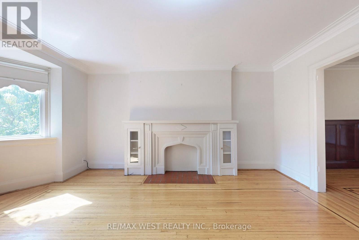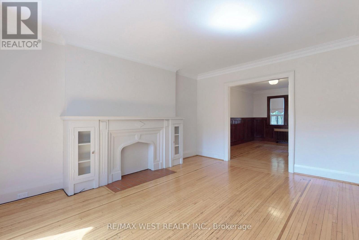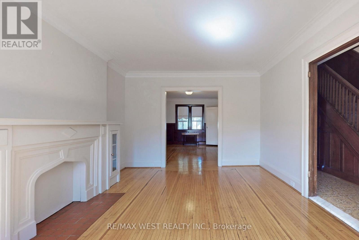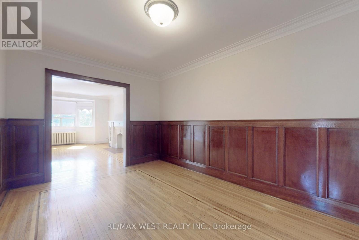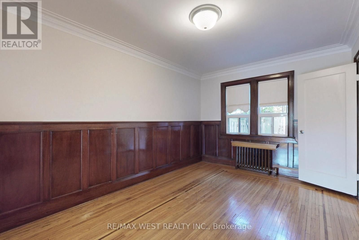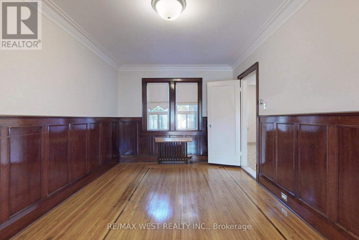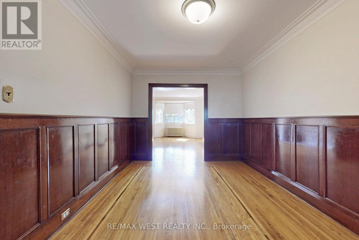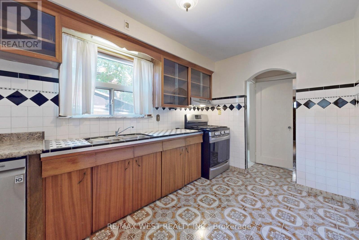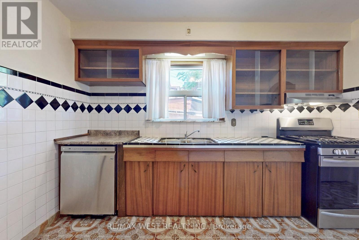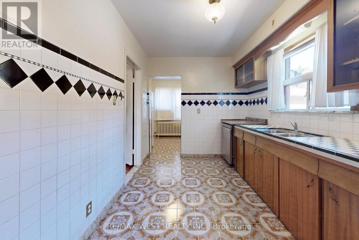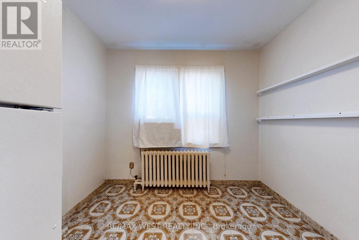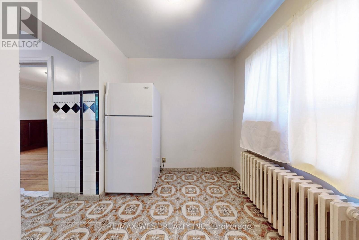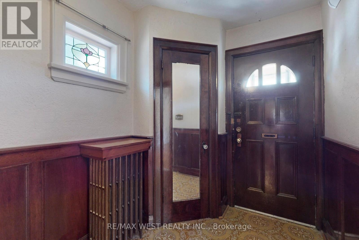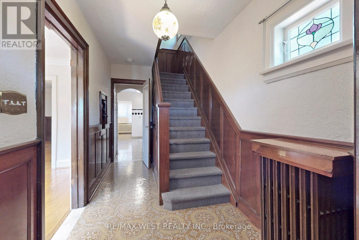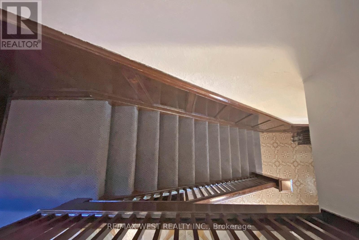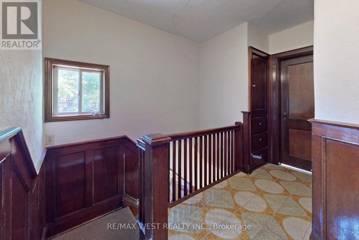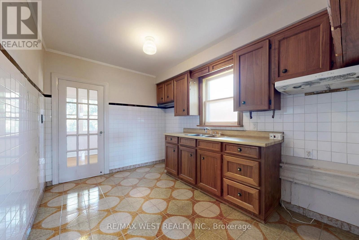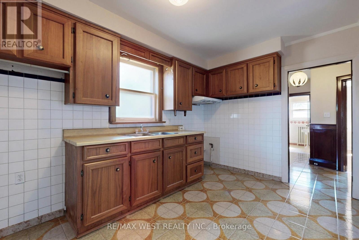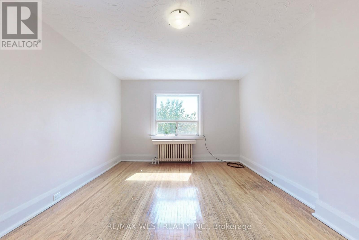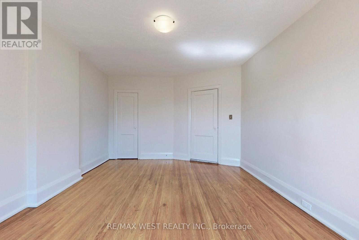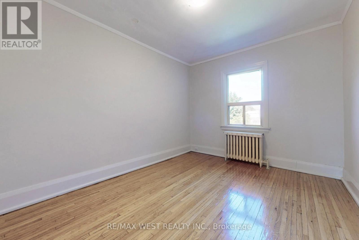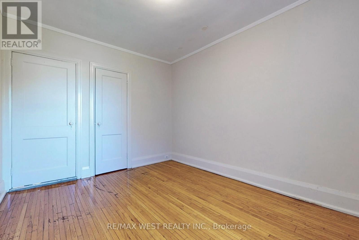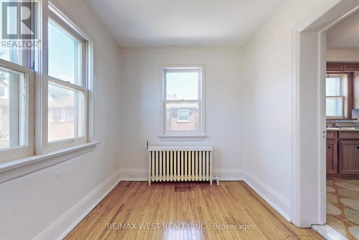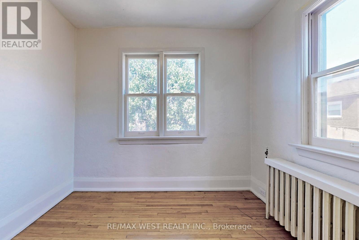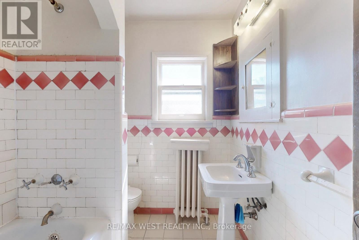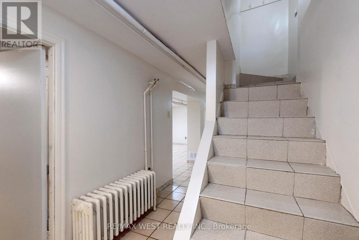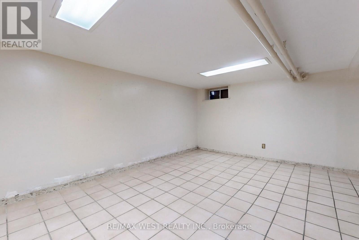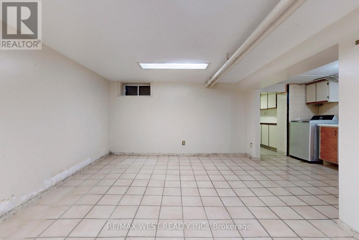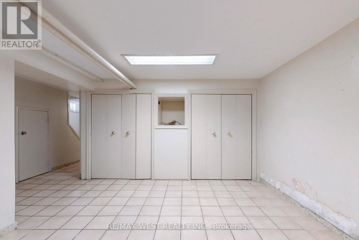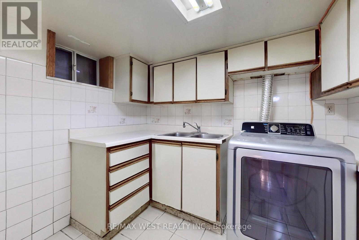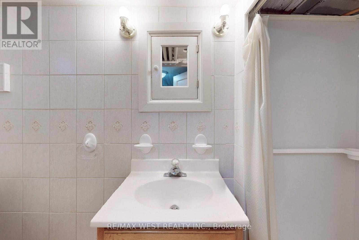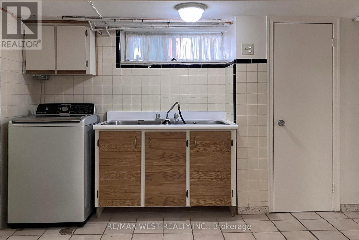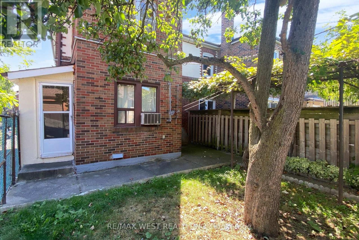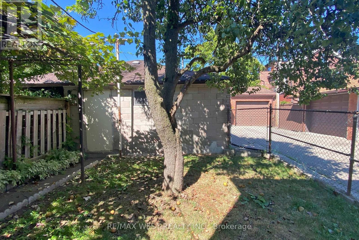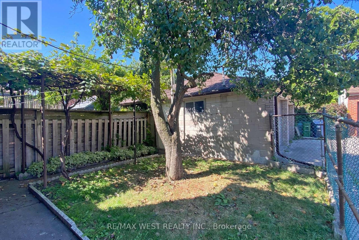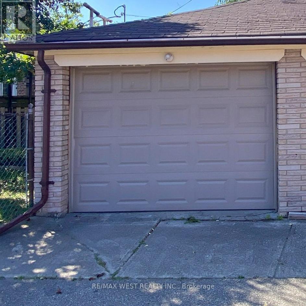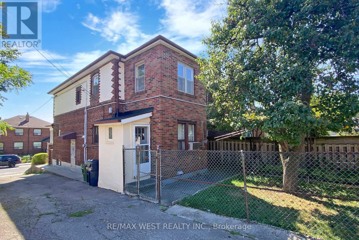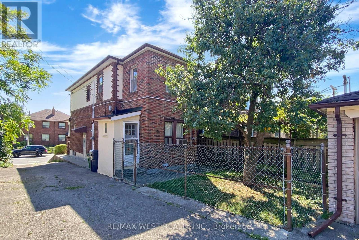BOOK YOUR FREE HOME EVALUATION >>
BOOK YOUR FREE HOME EVALUATION >>
12 Dewson St Toronto, Ontario M6G 1E3
$1,550,000
Welcome to 12 Dewson Street! First-time on the market in over 60 years! Meticulously maintained by the homeowners with pride, this semi-detached, 3 bed, 2 bath home is loaded with original character and charm. Truly a one-of-a-kind property not to be missed. Original hardwood floors with wood trim accents. Large kitchen with retro floor tiles. Open concept living/dining. Large, fully-fenced backyard. Basement has potential for an apartment with the separate entrance + roughed-in kitchen. Detached garage via mutual lane-way. Unparalleled location on quiet part of Dewson Street steps to Ossington. Walking distance score of 95! View 3D tour. (id:56505)
Property Details
| MLS® Number | C8295304 |
| Property Type | Single Family |
| Community Name | Palmerston-Little Italy |
| ParkingSpaceTotal | 1 |
Building
| BathroomTotal | 2 |
| BedroomsAboveGround | 3 |
| BedroomsTotal | 3 |
| BasementDevelopment | Finished |
| BasementFeatures | Separate Entrance |
| BasementType | N/a (finished) |
| ConstructionStyleAttachment | Semi-detached |
| CoolingType | Window Air Conditioner |
| ExteriorFinish | Brick, Stucco |
| HeatingFuel | Natural Gas |
| HeatingType | Hot Water Radiator Heat |
| StoriesTotal | 2 |
| Type | House |
Parking
| Detached Garage |
Land
| Acreage | No |
| SizeIrregular | 22.33 X 92.79 Ft |
| SizeTotalText | 22.33 X 92.79 Ft |
Rooms
| Level | Type | Length | Width | Dimensions |
|---|---|---|---|---|
| Second Level | Primary Bedroom | 11.8 m | 15.7 m | 11.8 m x 15.7 m |
| Second Level | Bedroom 2 | 9.1 m | 12.2 m | 9.1 m x 12.2 m |
| Second Level | Bedroom 3 | 9 m | 7.5 m | 9 m x 7.5 m |
| Lower Level | Recreational, Games Room | 11.4 m | 15.1 m | 11.4 m x 15.1 m |
| Main Level | Living Room | 11.9 m | 15 m | 11.9 m x 15 m |
| Main Level | Dining Room | 10.3 m | 14.9 m | 10.3 m x 14.9 m |
| Main Level | Eating Area | 8.11 m | 7.6 m | 8.11 m x 7.6 m |
| Main Level | Kitchen | 7.1 m | 11.11 m | 7.1 m x 11.11 m |
https://www.realtor.ca/real-estate/26832048/12-dewson-st-toronto-palmerston-little-italy
Interested?
Contact us for more information
Melissa Emond
Salesperson
1678 Bloor St., West
Toronto, Ontario M6P 1A9


