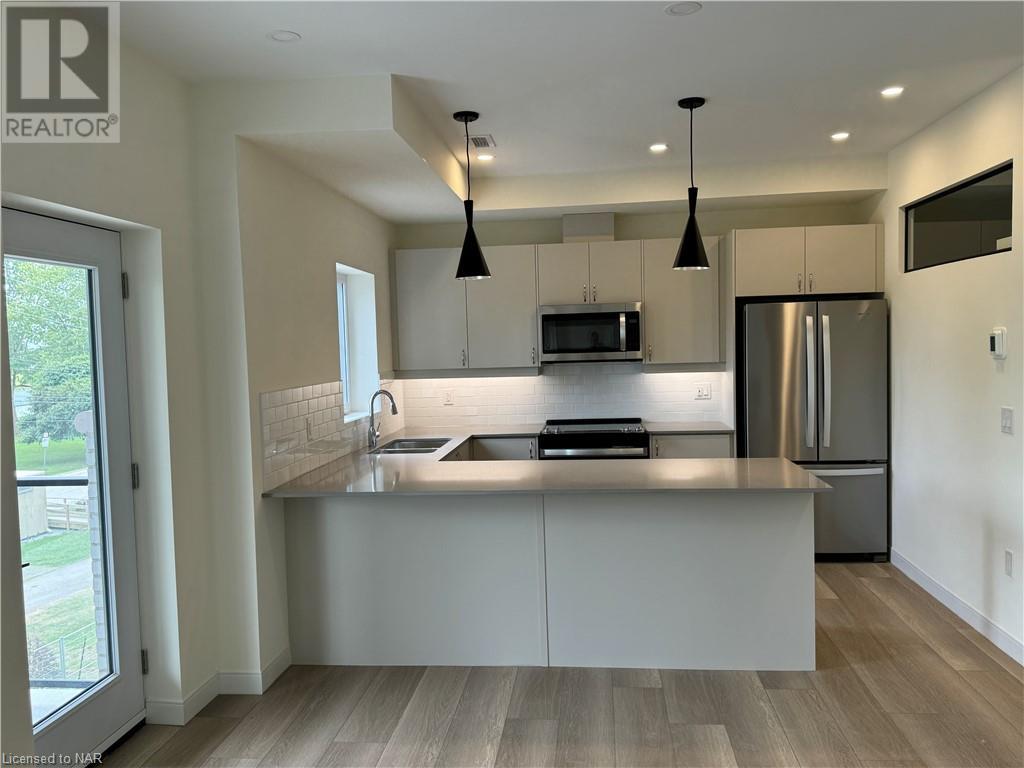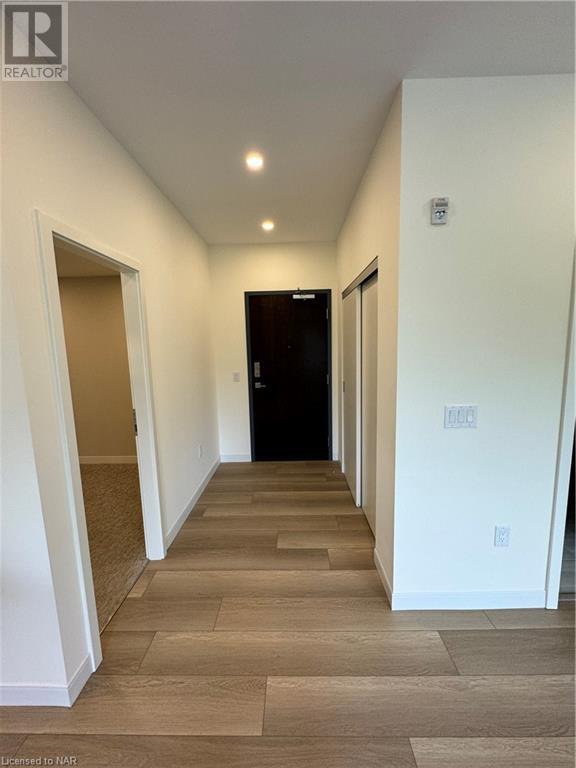BOOK YOUR FREE HOME EVALUATION >>
BOOK YOUR FREE HOME EVALUATION >>
119 Lincoln Street Street Unit# 304 Welland, Ontario L3C 0L2
$2,400 MonthlyInsurance, Common Area Maintenance, Landscaping, Property Management, Water, Parking
FOR LEASE- Beautiful brand new high end 2 bedroom 907 sqft apt condo unit located on the 3rd floor in The Waterways complex quality built by Rankin construction. This unit has a direct view for the Welland Recreation Waterway from the huge east facing 162 sqft terrace accessed off the kitchen-living/dining area. Offers a modern open concept design with east exposure allowing for plenty of natural light. Designer kitchen with quatrz counters, stainless steel appliances and lots of counter space overlooking the dining/living room with electric fireplace, The lovely main 5 pc bath includes an ensuite privilege, quartz counters. Enjoy a huge laundry/pantry area with in-suite washer & dryer. Access to the 3rd floor is by elevator and of course stairway. The recreational waterway /waterfront park has beautiful views, a boat launce, swimming area and seasonal watercraft rental (see welland.ca for additional info). Conveniently located mins walking distance to amenities, Welland Community Centre and restaurants. (id:56505)
Property Details
| MLS® Number | 40639796 |
| Property Type | Single Family |
| AmenitiesNearBy | Park, Playground, Public Transit, Shopping |
| CommunityFeatures | Community Centre |
| EquipmentType | None |
| Features | Backs On Greenbelt, Balcony |
| ParkingSpaceTotal | 1 |
| RentalEquipmentType | None |
| StorageType | Locker |
| ViewType | Direct Water View |
| WaterFrontType | Waterfront On Canal |
Building
| BathroomTotal | 1 |
| BedroomsAboveGround | 2 |
| BedroomsTotal | 2 |
| Appliances | Dishwasher, Dryer, Refrigerator, Stove, Washer, Microwave Built-in, Window Coverings |
| BasementType | None |
| ConstructedDate | 2024 |
| ConstructionStyleAttachment | Attached |
| CoolingType | Central Air Conditioning |
| ExteriorFinish | Brick Veneer, Concrete |
| FireplaceFuel | Electric |
| FireplacePresent | Yes |
| FireplaceTotal | 1 |
| FireplaceType | Other - See Remarks |
| HeatingType | Forced Air |
| StoriesTotal | 1 |
| SizeInterior | 907 Sqft |
| Type | Apartment |
| UtilityWater | Municipal Water |
Land
| AccessType | Road Access |
| Acreage | No |
| LandAmenities | Park, Playground, Public Transit, Shopping |
| Sewer | Municipal Sewage System |
| ZoningDescription | Rh |
Rooms
| Level | Type | Length | Width | Dimensions |
|---|---|---|---|---|
| Main Level | Bedroom | 9'0'' x 8'11'' | ||
| Main Level | Primary Bedroom | 12'11'' x 10'0'' | ||
| Main Level | 5pc Bathroom | 9'7'' x 7'6'' | ||
| Main Level | Laundry Room | 11'3'' x 6'7'' | ||
| Main Level | Living Room/dining Room | 17'4'' x 13'7'' | ||
| Main Level | Kitchen | 11'6'' x 9'3'' | ||
| Main Level | Foyer | 8'5'' x 5'0'' |
https://www.realtor.ca/real-estate/27348883/119-lincoln-street-street-unit-304-welland
Interested?
Contact us for more information
Allan Lent
Salesperson
8123 Lundys Lane Unit 10
Niagara Falls, Ontario L2H 1H3






































