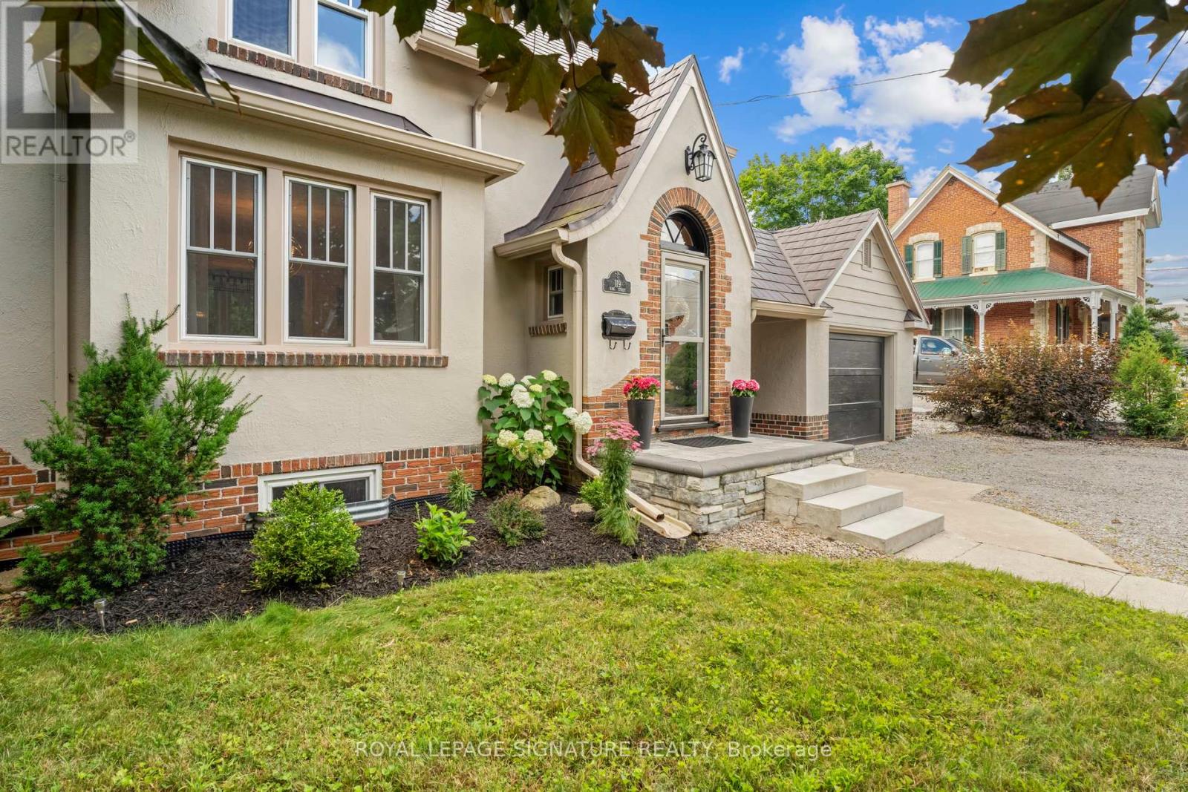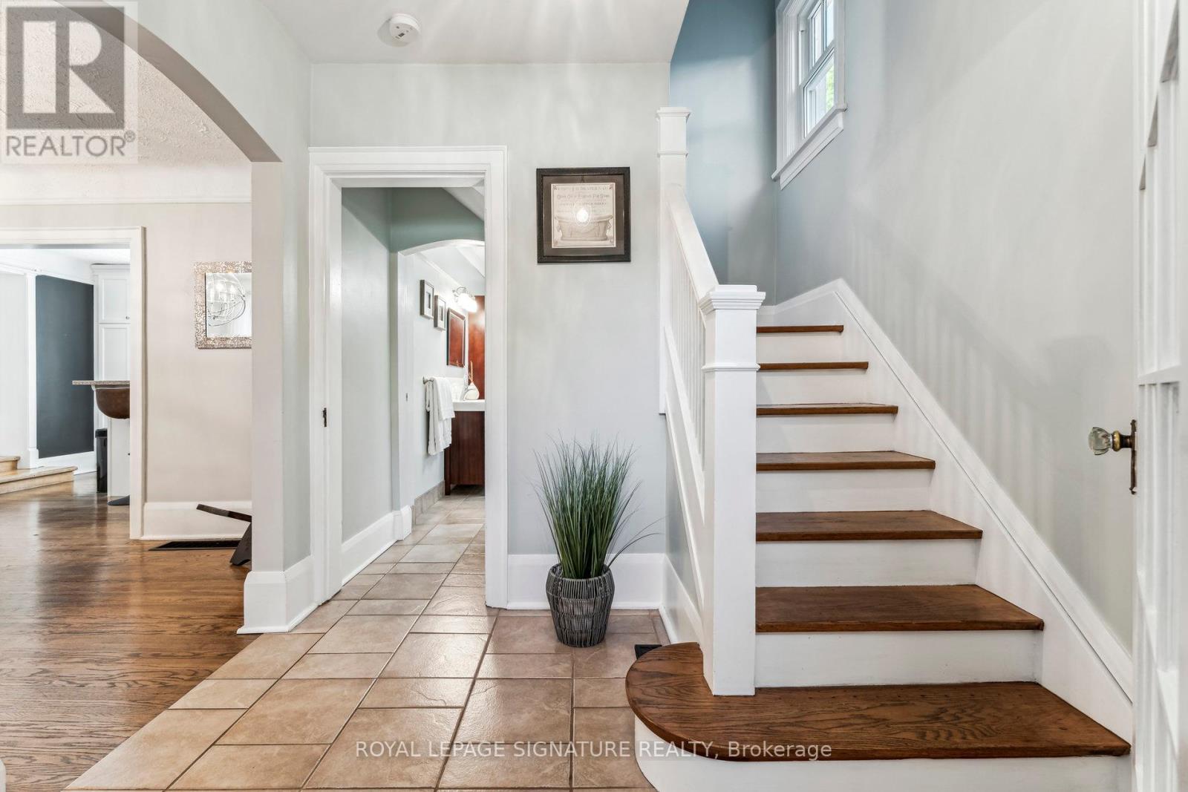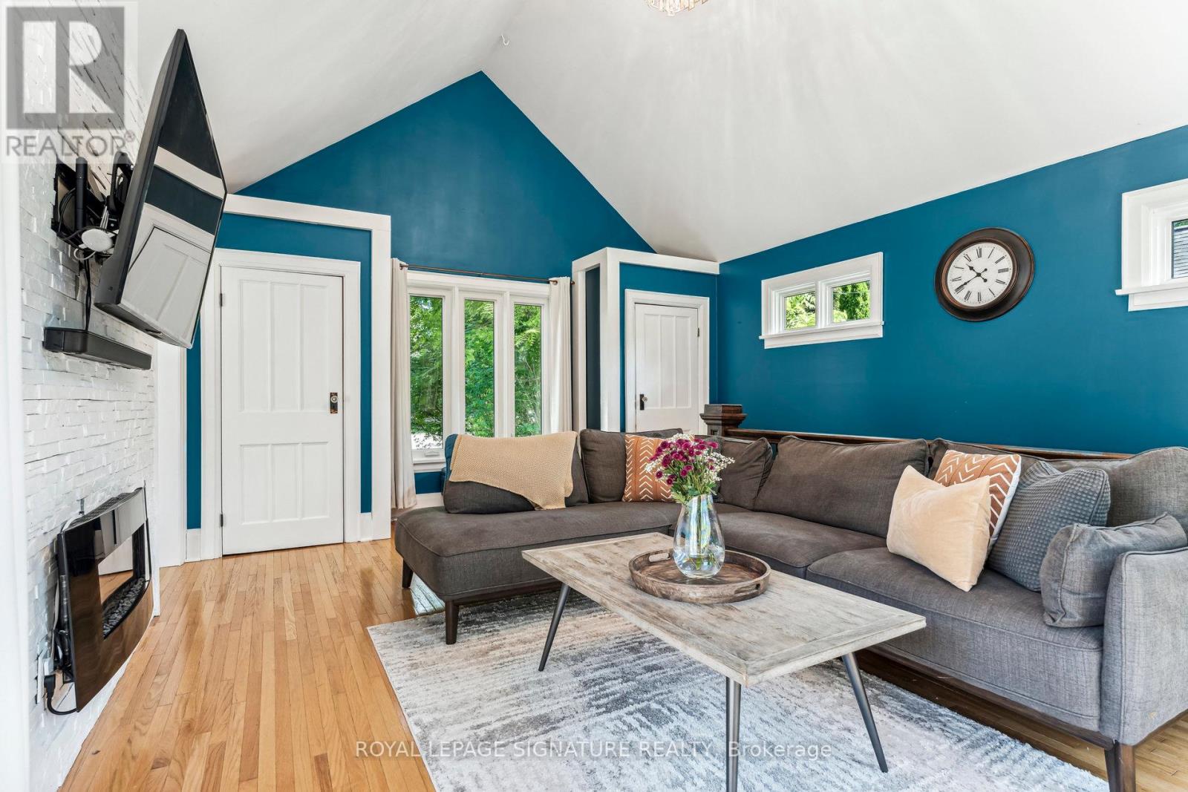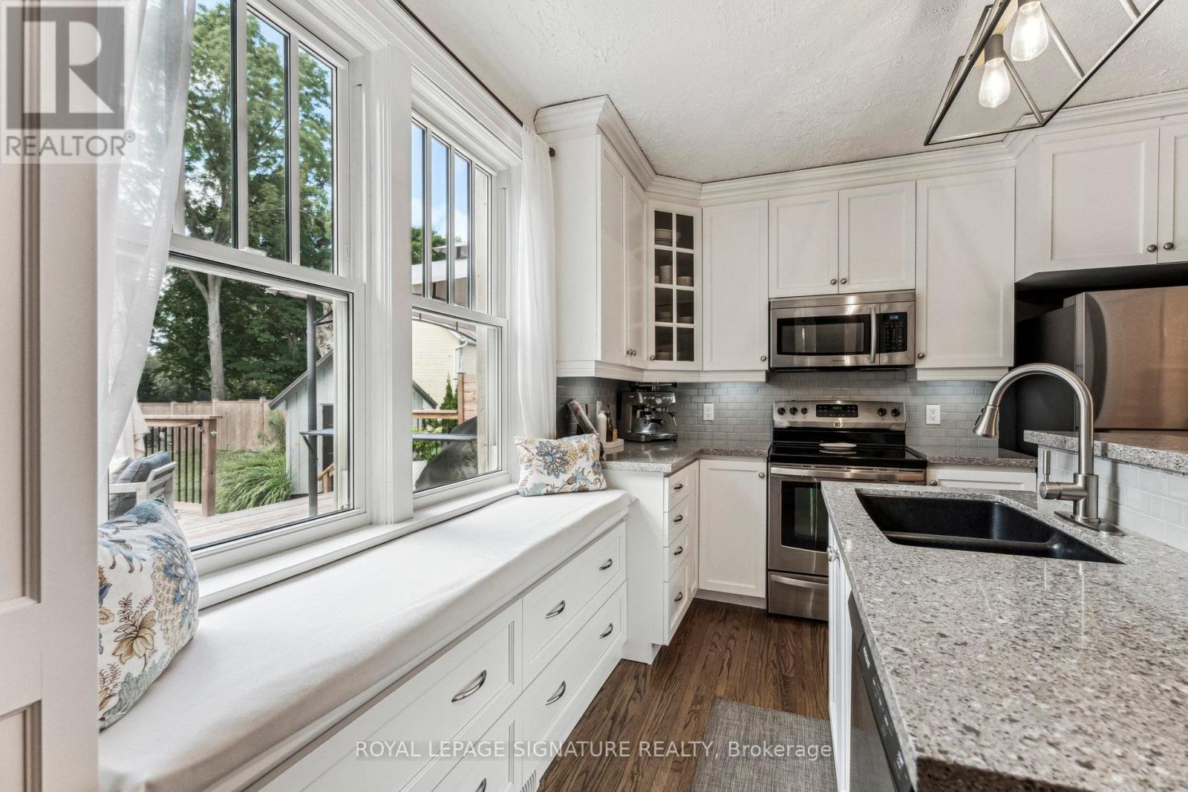BOOK YOUR FREE HOME EVALUATION >>
BOOK YOUR FREE HOME EVALUATION >>
119 King Street Kawartha Lakes, Ontario K0M 2T0
$829,900
Welcome To 119 King Street, Located In The Quaint Town Of Woodville Kawartha Lakes! This 3+1 Bed, 2 Bath Is A Dream Come True With Quality Construction And Stunning Design. The Home Boasts An Ideal 1,970 Sqft Of Living Space (Incl. Finished Basement) Nestled On A Large Lot. Oversized Windows Throughout Main Floor Provide Incredible Views Of The Tree-Line Lot. The Kitchen Is Cozy And Bright With A Large Window Overlooking The Backyard & Reading Nook Underneath, Centre Island Breakfast Bar, Granite Countertops, S/S Appliances, Ample Storage Space. The Vaulted Ceiling Family Room Is Truly A Sight To Behold & Provides Direct W/O Access To Expansive Backyard Feat. A Large Deck (Built 2023), Hot Tub, & Bunkie. This Home Is Built For Entertaining, Outdoor Activities And Simply Enjoying The Beauty Of Nature Surrounding This Property. **** EXTRAS **** Metal Shingle Roof With 50 Year Warranty,Jetted Bathtub, Easy Access To Schools, Parks, Church, Community Centre & Close Proximity To Shopping Centres& Restaurants Means Convenience Is Never Far Away! 20 MinTo Lindsay & 25 Min To Port Perry (id:56505)
Property Details
| MLS® Number | X9048913 |
| Property Type | Single Family |
| Community Name | Woodville |
| AmenitiesNearBy | Park, Place Of Worship, Schools |
| CommunityFeatures | Community Centre |
| ParkingSpaceTotal | 5 |
| Structure | Shed |
Building
| BathroomTotal | 2 |
| BedroomsAboveGround | 3 |
| BedroomsBelowGround | 1 |
| BedroomsTotal | 4 |
| BasementDevelopment | Finished |
| BasementType | Full (finished) |
| ConstructionStyleAttachment | Detached |
| CoolingType | Central Air Conditioning |
| ExteriorFinish | Brick Facing, Stucco |
| FlooringType | Hardwood, Ceramic, Laminate |
| FoundationType | Unknown |
| HeatingFuel | Propane |
| HeatingType | Forced Air |
| StoriesTotal | 2 |
| Type | House |
| UtilityWater | Municipal Water |
Parking
| Detached Garage |
Land
| Acreage | No |
| LandAmenities | Park, Place Of Worship, Schools |
| Sewer | Septic System |
| SizeDepth | 165 Ft |
| SizeFrontage | 74 Ft |
| SizeIrregular | 74.98 X 165 Ft |
| SizeTotalText | 74.98 X 165 Ft|under 1/2 Acre |
Rooms
| Level | Type | Length | Width | Dimensions |
|---|---|---|---|---|
| Second Level | Primary Bedroom | 3.91 m | 3.4 m | 3.91 m x 3.4 m |
| Second Level | Bedroom 2 | 3.2 m | 3.3 m | 3.2 m x 3.3 m |
| Second Level | Bedroom 3 | 3.07 m | 3.3 m | 3.07 m x 3.3 m |
| Second Level | Bathroom | 3.43 m | 1.45 m | 3.43 m x 1.45 m |
| Basement | Utility Room | 7.75 m | 7.57 m | 7.75 m x 7.57 m |
| Basement | Bedroom | 4.47 m | 6.07 m | 4.47 m x 6.07 m |
| Main Level | Dining Room | 4.83 m | 4.04 m | 4.83 m x 4.04 m |
| Main Level | Kitchen | 4.83 m | 3.3 m | 4.83 m x 3.3 m |
| Main Level | Living Room | 4.62 m | 6.5 m | 4.62 m x 6.5 m |
| Main Level | Bathroom | 2.49 m | 3.3 m | 2.49 m x 3.3 m |
https://www.realtor.ca/real-estate/27200029/119-king-street-kawartha-lakes-woodville
Interested?
Contact us for more information
Anna Ihnatiuk
Salesperson











































