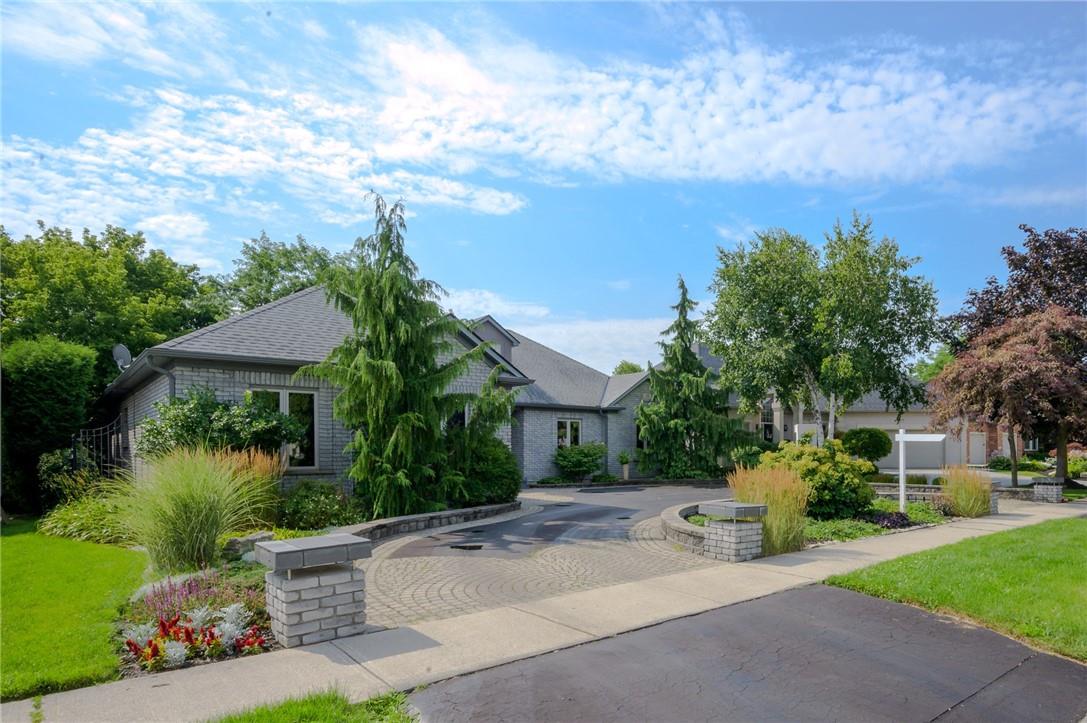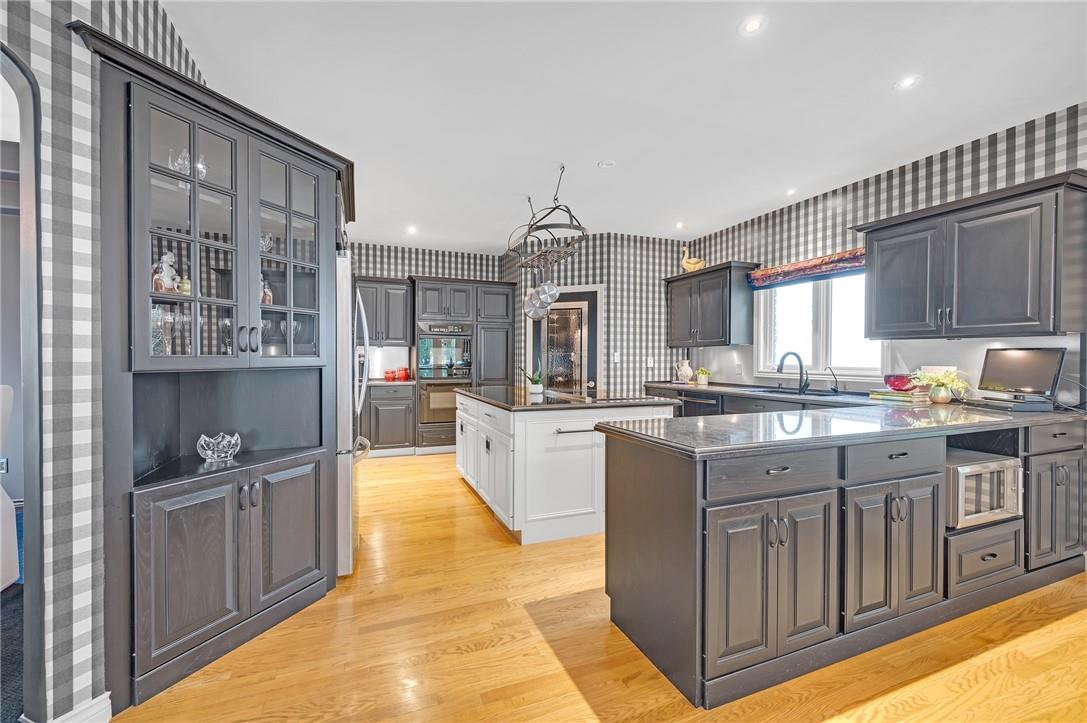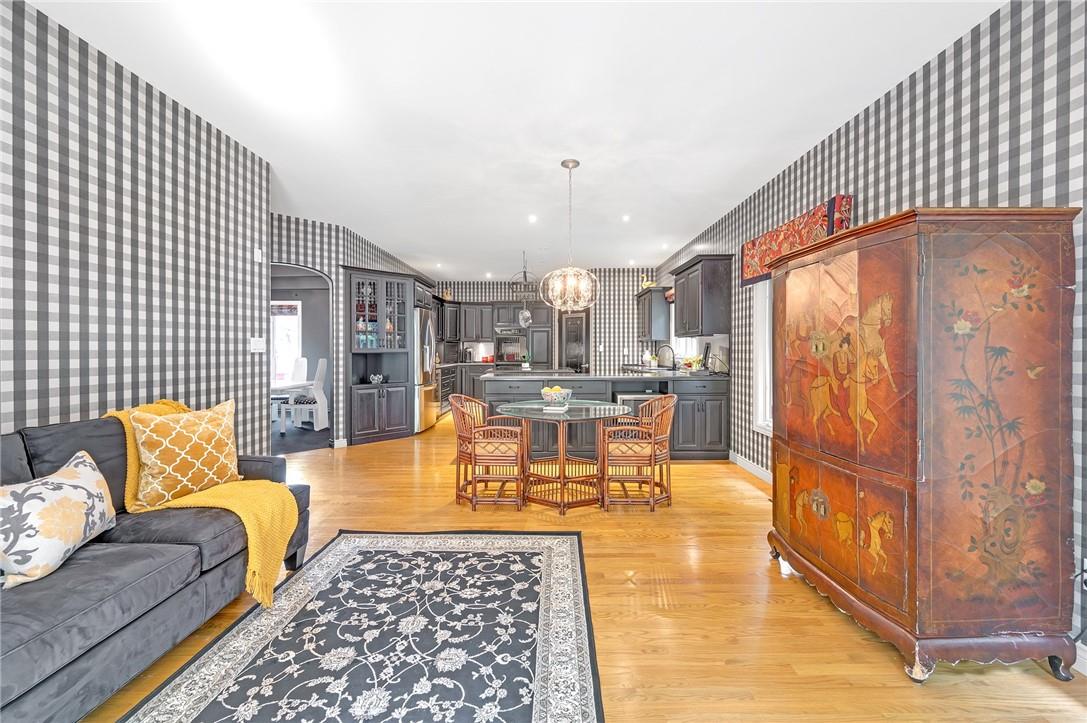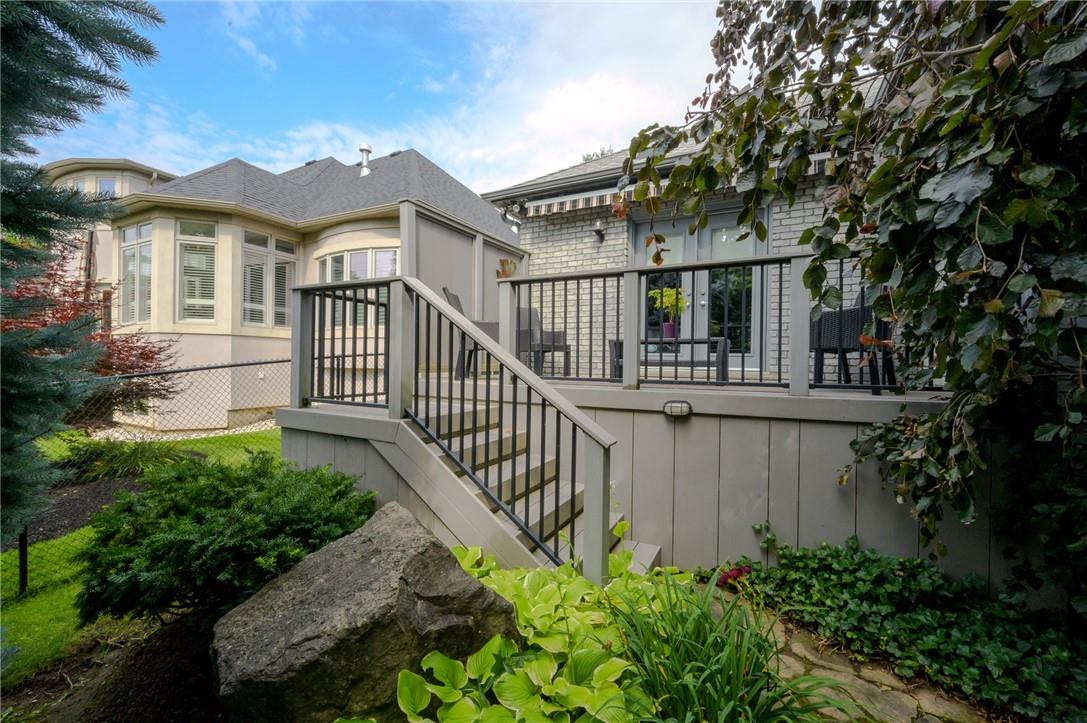BOOK YOUR FREE HOME EVALUATION >>
BOOK YOUR FREE HOME EVALUATION >>
118 Grindstone Way Waterdown, Ontario L9H 7B6
$1,949,900
Discover your dream home in this stunning Bungalow that perfectly blends modern amenities with classic charm. Nestled in a serene neighborhood in Waterdown, this spacious custom 3-bedroom home boasts an open floor plan, flooded with natural light, ideal for both entertaining and everyday living. The gourmet kitchen is a chef's delight, featuring top-of-the-line appliances, custom cabinetry, and a large center island. Retreat to the luxurious master suite with a spa-like en-suite bathroom and a walk-in closet. Use your private sauna for ultimate relaxation. Enjoy outdoor living at its finest in the beautifully landscaped backyard with 2 patios, perfect for gatherings, complete with a serene waterfall and breathtaking escarpment views. Conveniently located near top schools, shopping, dining, and recreational facilities, don’t miss the opportunity to make this exceptional house your forever home! (id:56505)
Open House
This property has open houses!
2:00 pm
Ends at:4:00 pm
Property Details
| MLS® Number | H4201093 |
| Property Type | Single Family |
| AmenitiesNearBy | Public Transit |
| CommunityFeatures | Quiet Area |
| EquipmentType | None |
| Features | Park Setting, Treed, Wooded Area, Ravine, Park/reserve, Conservation/green Belt, Paved Driveway, Sump Pump, Automatic Garage Door Opener |
| ParkingSpaceTotal | 10 |
| RentalEquipmentType | None |
| ViewType | View (panoramic) |
Building
| BathroomTotal | 3 |
| BedroomsAboveGround | 2 |
| BedroomsBelowGround | 1 |
| BedroomsTotal | 3 |
| Appliances | Alarm System, Central Vacuum, Dishwasher, Dryer, Freezer, Refrigerator, Water Softener, Washer, Oven |
| ArchitecturalStyle | Bungalow |
| BasementDevelopment | Partially Finished |
| BasementType | Full (partially Finished) |
| ConstructionStyleAttachment | Detached |
| CoolingType | Central Air Conditioning |
| ExteriorFinish | Brick |
| FireplaceFuel | Gas |
| FireplacePresent | Yes |
| FireplaceType | Other - See Remarks |
| FoundationType | Poured Concrete |
| HeatingFuel | Natural Gas |
| HeatingType | Forced Air |
| StoriesTotal | 1 |
| SizeExterior | 2198 Sqft |
| SizeInterior | 2198 Sqft |
| Type | House |
| UtilityWater | Municipal Water |
Land
| AccessType | River Access |
| Acreage | No |
| LandAmenities | Public Transit |
| Sewer | Municipal Sewage System |
| SizeDepth | 115 Ft |
| SizeFrontage | 70 Ft |
| SizeIrregular | 70 X 115 |
| SizeTotalText | 70 X 115|under 1/2 Acre |
| SurfaceWater | Creek Or Stream |
Rooms
| Level | Type | Length | Width | Dimensions |
|---|---|---|---|---|
| Basement | Other | 34' 6'' x 36' 6'' | ||
| Basement | Cold Room | 8' 2'' x 8' 5'' | ||
| Basement | Utility Room | 5' 9'' x 13' 2'' | ||
| Basement | Storage | 6' 11'' x 8' 2'' | ||
| Basement | Bathroom | Measurements not available | ||
| Basement | Sauna | Measurements not available | ||
| Basement | 3pc Bathroom | 8' 1'' x 12' 9'' | ||
| Basement | Bedroom | 13' 7'' x 17' 5'' | ||
| Basement | Recreation Room | 28' 1'' x 17' 2'' | ||
| Ground Level | Laundry Room | Measurements not available | ||
| Ground Level | Kitchen | 14' 7'' x 14' 11'' | ||
| Ground Level | Breakfast | 9' 5'' x 17' 3'' | ||
| Ground Level | Den | 10' 2'' x 14' '' | ||
| Ground Level | Dining Room | 11' 7'' x 13' 11'' | ||
| Ground Level | Living Room | 13' 9'' x 17' '' | ||
| Ground Level | Foyer | 14' 11'' x 10' 7'' | ||
| Ground Level | 4pc Bathroom | 6' 7'' x 8' 9'' | ||
| Ground Level | 5pc Ensuite Bath | 8' 11'' x 12' '' | ||
| Ground Level | Family Room | 16' 8'' x 11' 7'' | ||
| Ground Level | Bedroom | 13' 6'' x 12' 7'' | ||
| Ground Level | Primary Bedroom | 16' 1'' x 15' 1'' |
https://www.realtor.ca/real-estate/27214355/118-grindstone-way-waterdown
Interested?
Contact us for more information
Andrew Burnett
Salesperson
296 Dundas Street E.
Waterdown, Ontario L0R 2H0

















































