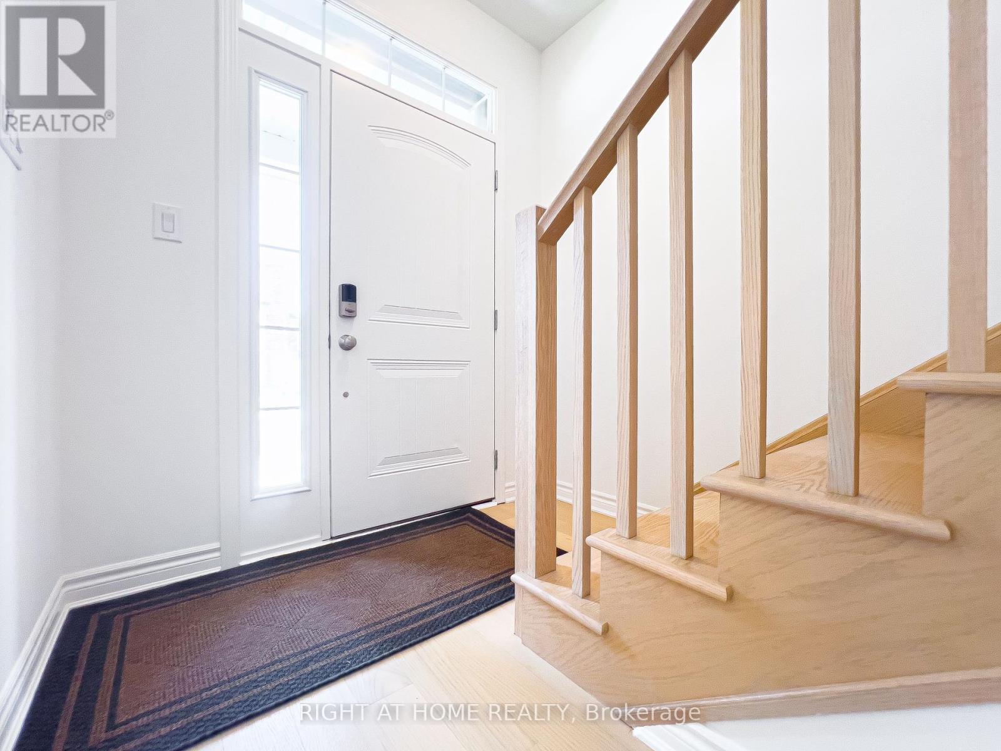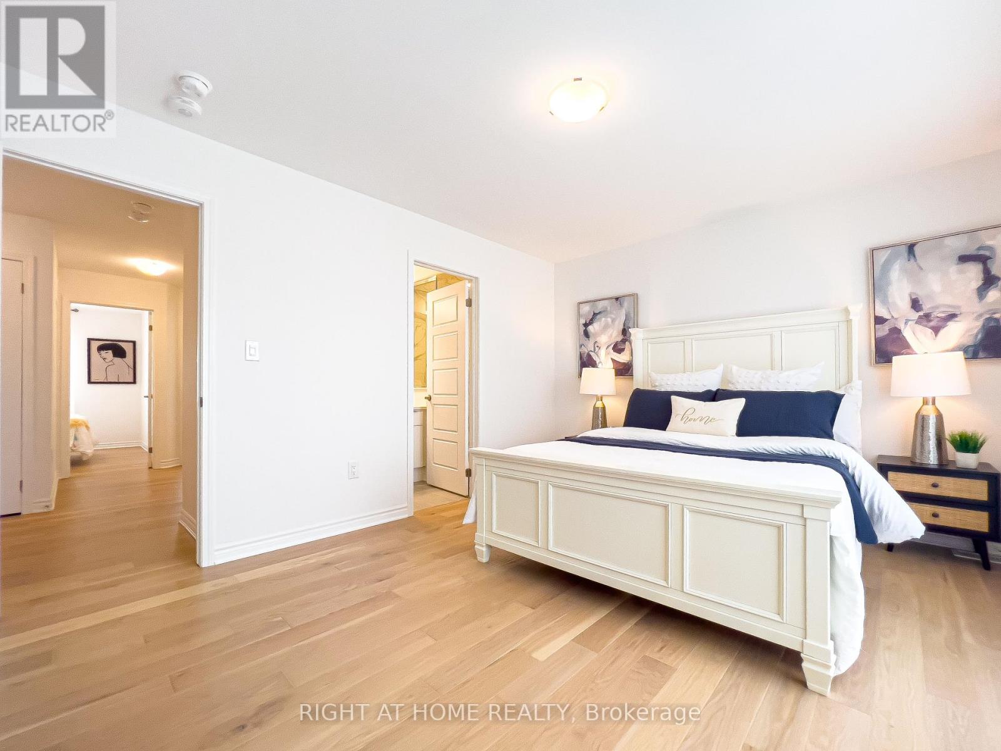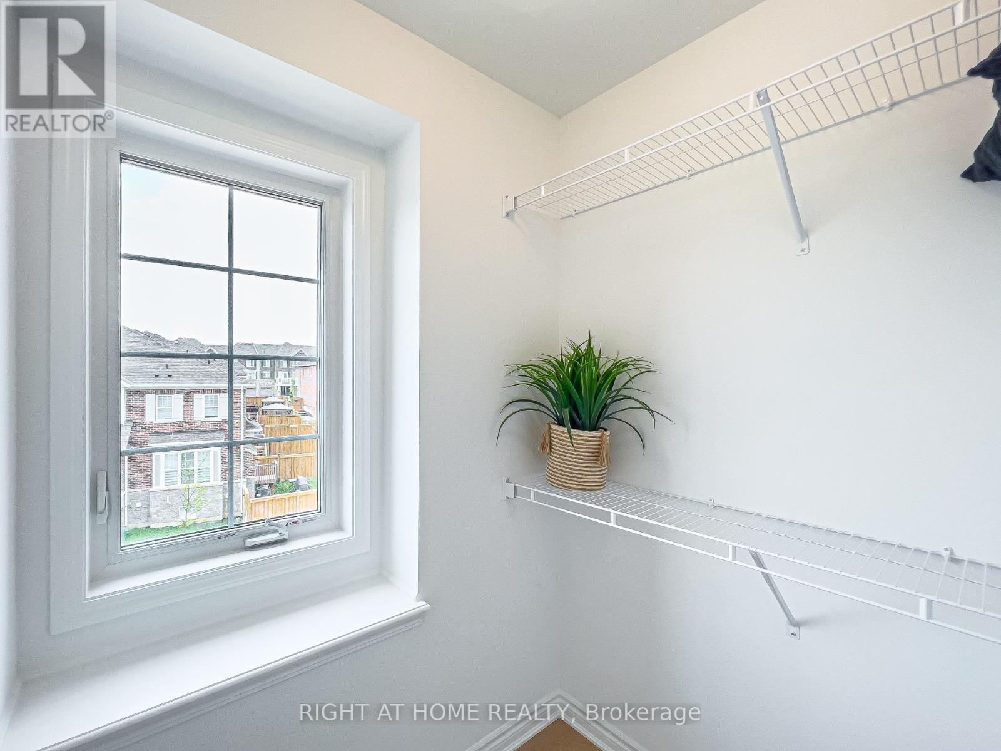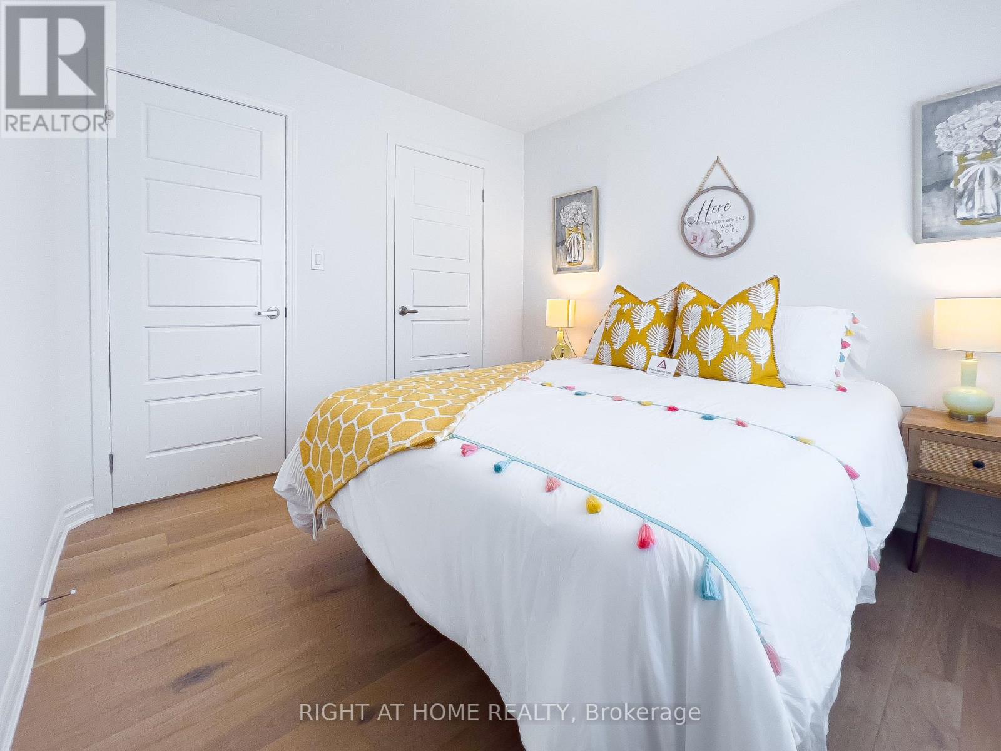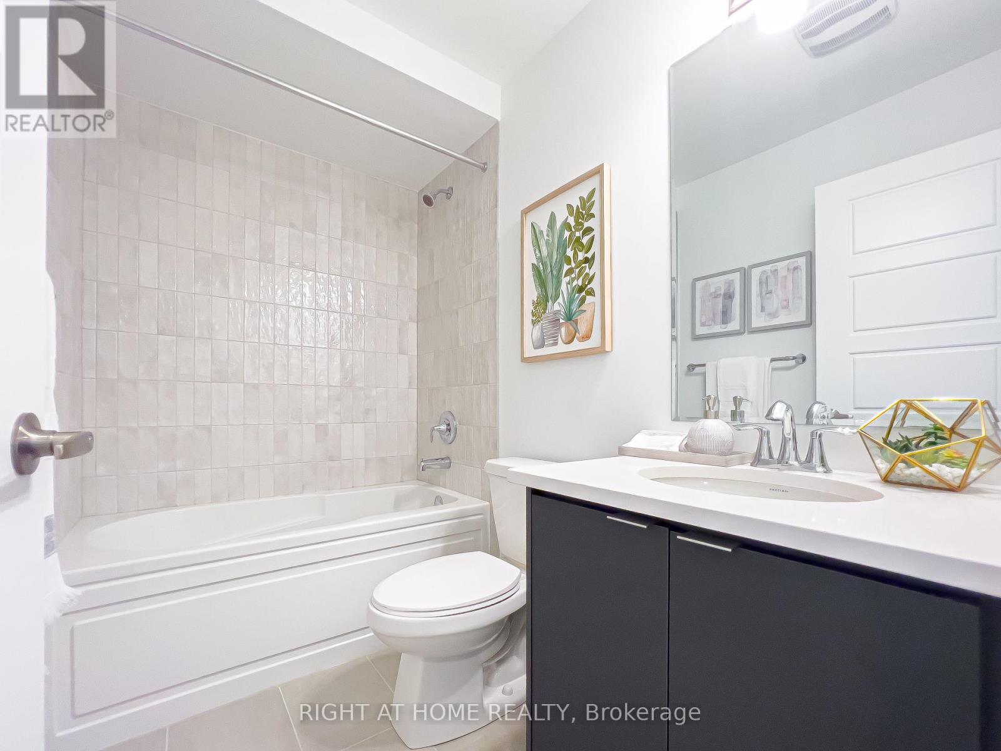BOOK YOUR FREE HOME EVALUATION >>
BOOK YOUR FREE HOME EVALUATION >>
116 Marigold Gardens Oakville, Ontario L6H 7X7
$1,209,800
Brand New Freehold 3 Storey Mordern Rear Lane Townhome With Double Car Garage In Rural Oakville! Built By Mattamy, Never Lived In, New Home Tarion Warranty. Lots Of Upgrades, Smooth Ceiling And Premium Hardwood Floor Throughout. 9' Ceiling And Pot Lights On Ground And 2nd Floor. Practical Kitchen Layout With Beautiful Centre Island. Extra Height Dual Color Modern Kitchen Cabinets, Quartz Countertop And Tile Backsplash, Brand New S/S Appliances, W/I Pantry Provides More Storage. Dining Room Combined With Kitchen, W/O To Huge Balcony Easily For Outdoor Retreat. Spacious Family Room With Three Large Windows Bring Plenty Of Brightness For The Entire Day. Three Bedrooms and Laundry are Sitting On The 3rd Floor. Hallway Is Wide And Open. Large W/I Closets In Primary Bedroom With A Big Window. Close To Excellent Schools, Parks, Trails, Highway, Conveniently Located To Fit Your Needs! **** EXTRAS **** New Whirpool Water Softner Provides Soft Water For Entire Home. New Tankless Water Heater Is Owned. (id:56505)
Property Details
| MLS® Number | W9293345 |
| Property Type | Single Family |
| Community Name | Rural Oakville |
| Features | Carpet Free |
| ParkingSpaceTotal | 2 |
Building
| BathroomTotal | 3 |
| BedroomsAboveGround | 3 |
| BedroomsTotal | 3 |
| Appliances | Water Heater, Water Softener, Dishwasher, Dryer, Hood Fan, Range, Refrigerator, Washer |
| ConstructionStyleAttachment | Attached |
| CoolingType | Central Air Conditioning |
| ExteriorFinish | Brick, Stone |
| FlooringType | Hardwood |
| FoundationType | Poured Concrete |
| HalfBathTotal | 1 |
| HeatingFuel | Natural Gas |
| HeatingType | Forced Air |
| StoriesTotal | 3 |
| Type | Row / Townhouse |
| UtilityWater | Municipal Water |
Parking
| Attached Garage |
Land
| Acreage | No |
| Sewer | Sanitary Sewer |
| SizeDepth | 60 Ft |
| SizeFrontage | 19 Ft |
| SizeIrregular | 19.85 X 60.7 Ft |
| SizeTotalText | 19.85 X 60.7 Ft |
Rooms
| Level | Type | Length | Width | Dimensions |
|---|---|---|---|---|
| Second Level | Kitchen | 3.05 m | 4.66 m | 3.05 m x 4.66 m |
| Second Level | Dining Room | 3.05 m | 4.66 m | 3.05 m x 4.66 m |
| Second Level | Family Room | 4.75 m | 4.27 m | 4.75 m x 4.27 m |
| Third Level | Primary Bedroom | 4.75 m | 3.41 m | 4.75 m x 3.41 m |
| Third Level | Bedroom 2 | 2.89 m | 3.23 m | 2.89 m x 3.23 m |
| Third Level | Bedroom 3 | 2.89 m | 3 m | 2.89 m x 3 m |
| Ground Level | Office | 3.54 m | 3.65 m | 3.54 m x 3.65 m |
https://www.realtor.ca/real-estate/27350854/116-marigold-gardens-oakville-rural-oakville
Interested?
Contact us for more information
Kathy Wang
Salesperson
480 Eglinton Ave West #30, 106498
Mississauga, Ontario L5R 0G2




