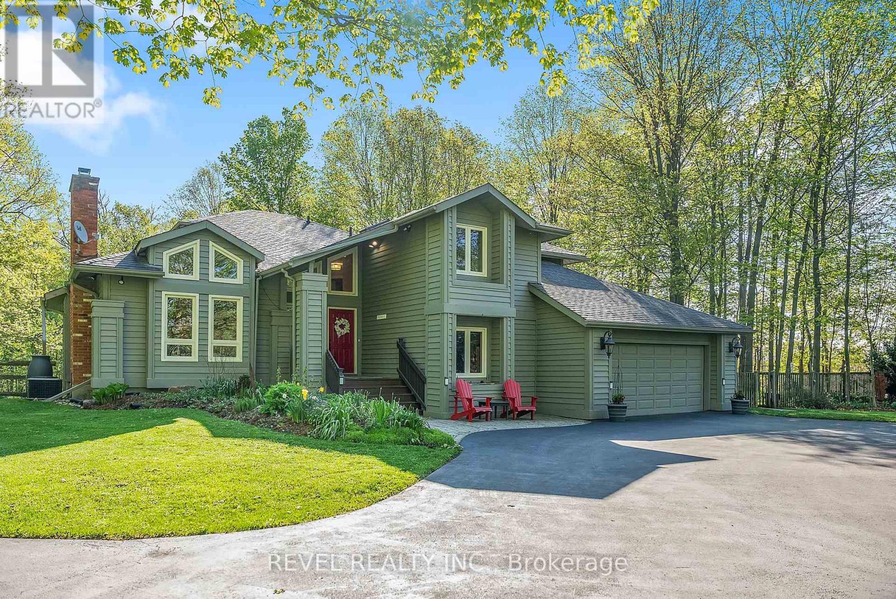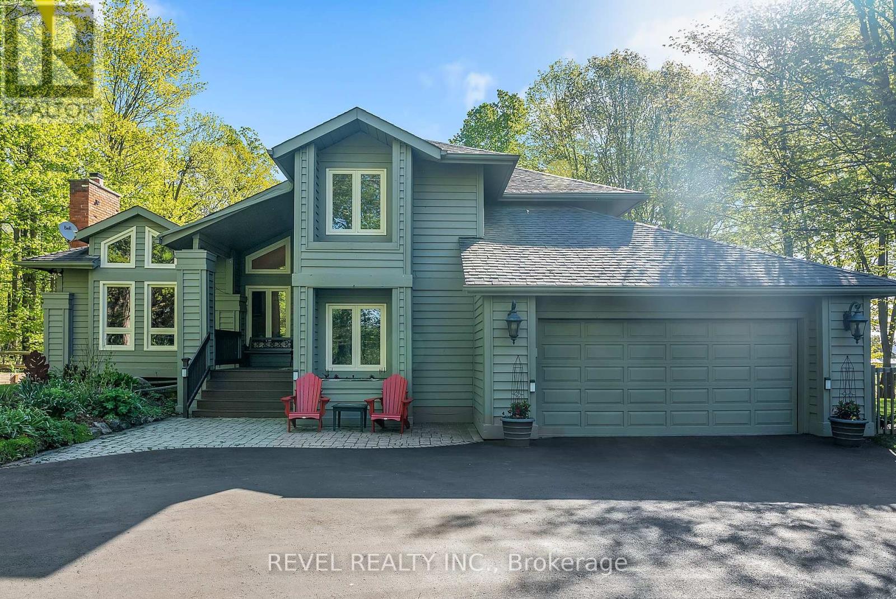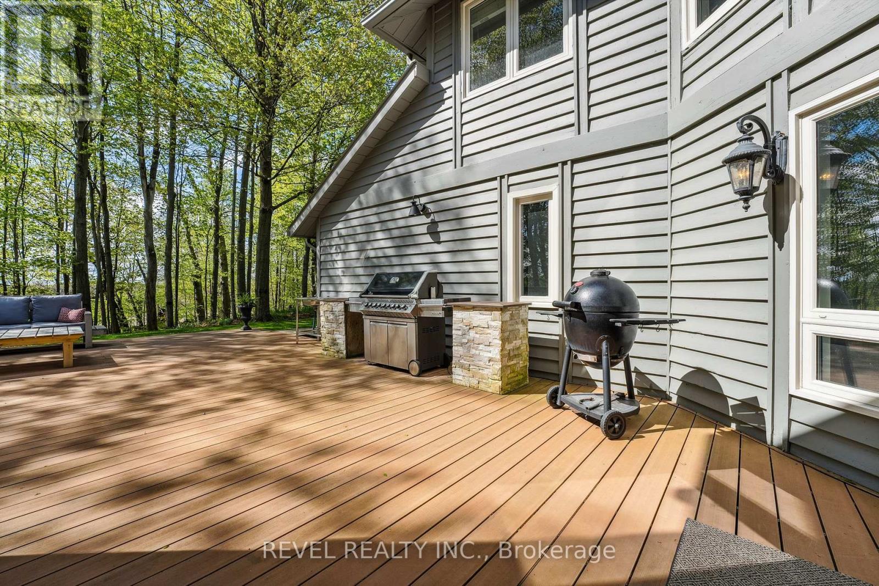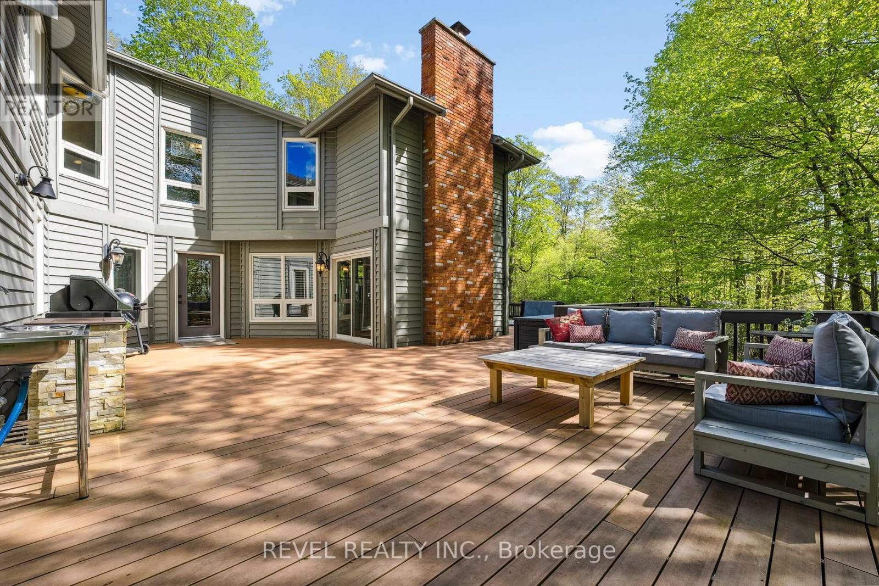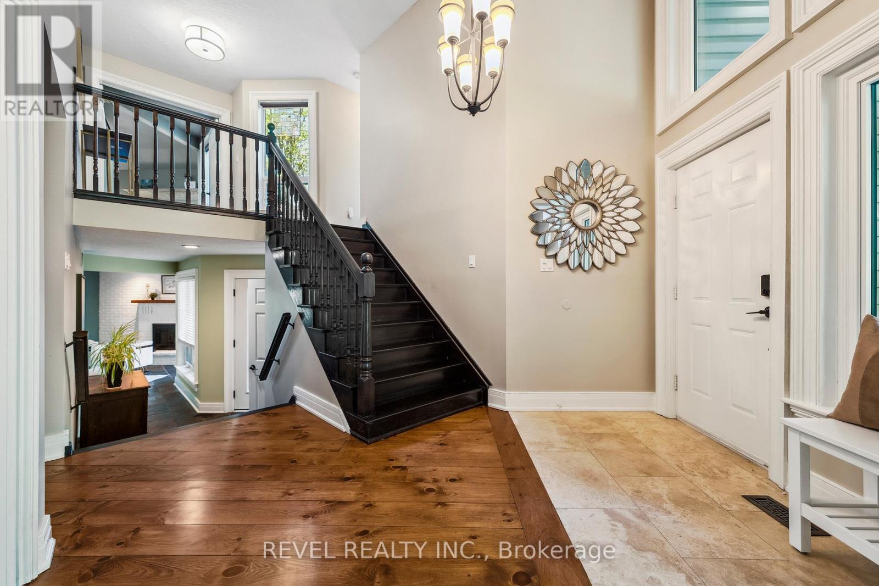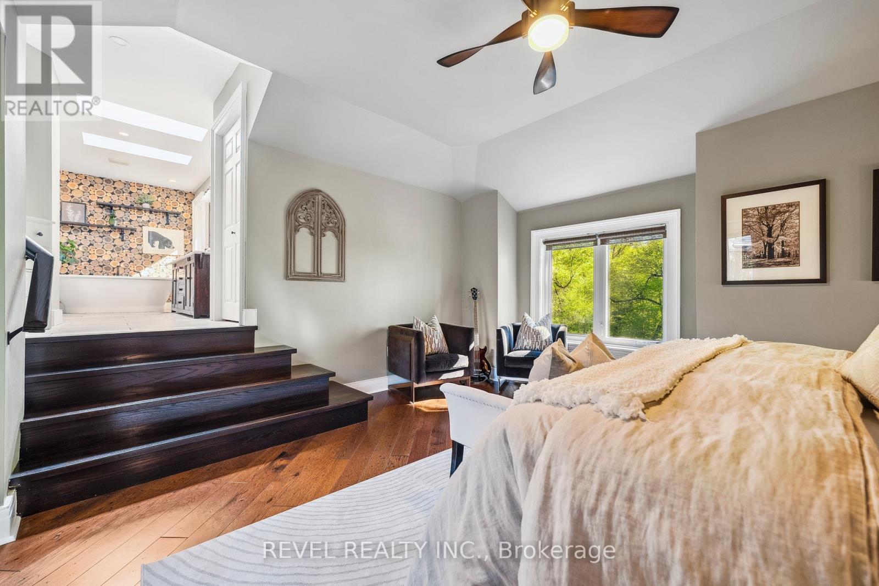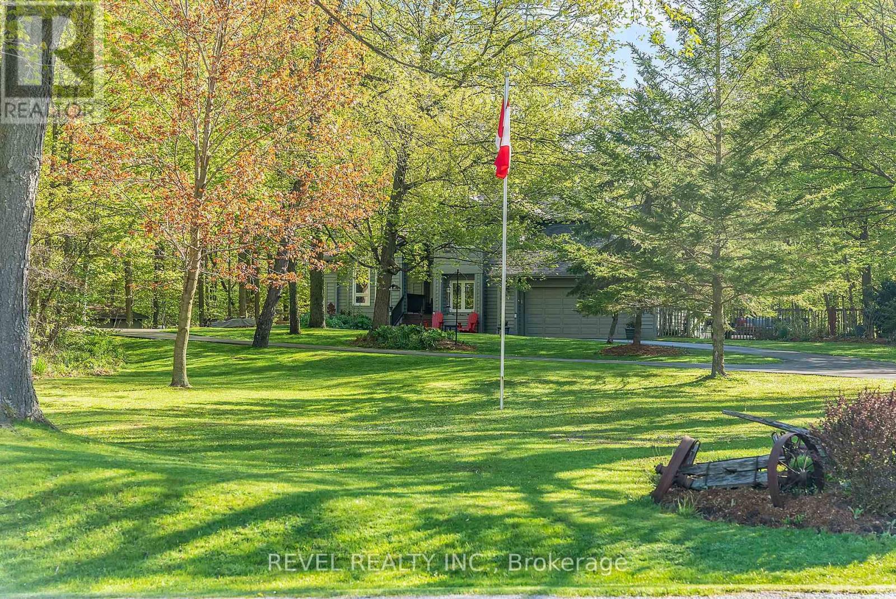BOOK YOUR FREE HOME EVALUATION >>
BOOK YOUR FREE HOME EVALUATION >>
11485 First Line Milton, Ontario L0P 1J0
$1,990,000
Welcome to your idyllic retreat in Moffatt, Milton. A picturesque 2-acre estate awaits, surrounded by century-old trees. Inside, find rustic charm fused with modern comfort. Enjoy 4+1 bedrooms, including an accessible main floor option. The family room, with a wood fireplace, opens to a vast deck. The kitchen boasts custom cabinetry and top-tier appliances. Step onto the screened-in porch for stunning views. A formal dining room and living room cater to gatherings. Sustainability meets convenience with a 2-car garage and electric car charger. Indulge in the primary bedroom's renovated ensuite. The finished walk-out basement offers versatility, with potential for an in-law suite. Experience countryside living at its finest, just moments from Campbellville, Guelph, and Rockwood. (id:56505)
Property Details
| MLS® Number | W8337194 |
| Property Type | Single Family |
| Community Name | Nassagaweya |
| EquipmentType | Propane Tank |
| Features | Level Lot, Wooded Area, Conservation/green Belt, Level |
| ParkingSpaceTotal | 12 |
| RentalEquipmentType | Propane Tank |
| Structure | Shed, Workshop |
Building
| BathroomTotal | 4 |
| BedroomsAboveGround | 4 |
| BedroomsBelowGround | 1 |
| BedroomsTotal | 5 |
| Amenities | Fireplace(s) |
| Appliances | Garage Door Opener Remote(s), Dishwasher, Dryer, Garage Door Opener, Hot Tub, Refrigerator, Stove, Washer |
| BasementDevelopment | Finished |
| BasementFeatures | Walk Out |
| BasementType | N/a (finished) |
| ConstructionStyleAttachment | Detached |
| CoolingType | Central Air Conditioning |
| ExteriorFinish | Wood |
| FireplacePresent | Yes |
| FireplaceTotal | 2 |
| FlooringType | Laminate, Wood, Slate |
| FoundationType | Poured Concrete |
| HeatingFuel | Propane |
| HeatingType | Forced Air |
| StoriesTotal | 2 |
| Type | House |
Parking
| Attached Garage |
Land
| Acreage | Yes |
| Sewer | Septic System |
| SizeDepth | 440 Ft |
| SizeFrontage | 200 Ft |
| SizeIrregular | 200 X 440 Ft ; As Per Geowarehouse (2 Acres) |
| SizeTotalText | 200 X 440 Ft ; As Per Geowarehouse (2 Acres)|2 - 4.99 Acres |
| ZoningDescription | Res |
Rooms
| Level | Type | Length | Width | Dimensions |
|---|---|---|---|---|
| Second Level | Bedroom 3 | 3.41 m | 3.23 m | 3.41 m x 3.23 m |
| Second Level | Primary Bedroom | 4.81 m | 3.94 m | 4.81 m x 3.94 m |
| Second Level | Bedroom 2 | 4.28 m | 3.15 m | 4.28 m x 3.15 m |
| Lower Level | Bedroom 5 | 4.49 m | 2.58 m | 4.49 m x 2.58 m |
| Lower Level | Recreational, Games Room | 8.61 m | 4.54 m | 8.61 m x 4.54 m |
| Ground Level | Foyer | 2.87 m | 2.22 m | 2.87 m x 2.22 m |
| Ground Level | Living Room | 4.87 m | 4.24 m | 4.87 m x 4.24 m |
| Ground Level | Dining Room | 3.98 m | 3.6 m | 3.98 m x 3.6 m |
| Ground Level | Kitchen | 4.06 m | 3.93 m | 4.06 m x 3.93 m |
| Ground Level | Eating Area | 2.81 m | 2.8 m | 2.81 m x 2.8 m |
| Ground Level | Family Room | 4.73 m | 3.88 m | 4.73 m x 3.88 m |
| Ground Level | Bedroom 4 | 4.24 m | 3.16 m | 4.24 m x 3.16 m |
https://www.realtor.ca/real-estate/26892058/11485-first-line-milton-nassagaweya
Interested?
Contact us for more information
Ryan Francis Haydar
Salesperson
4170 Fairview St Unit 2a
Burlington, Ontario L7L 0G7
Alyson Brooke Haydar
Salesperson
4170 Fairview St Unit 2a
Burlington, Ontario L7L 0G7


