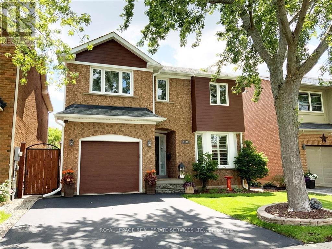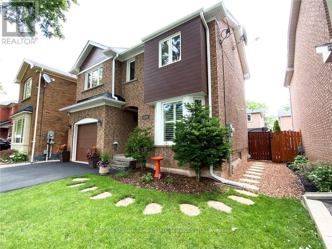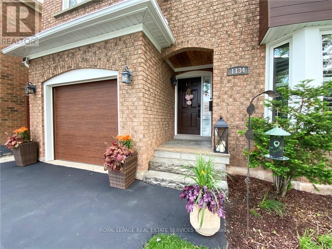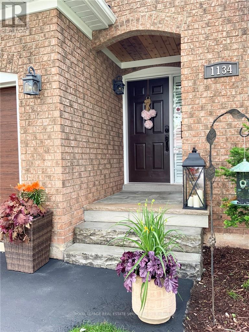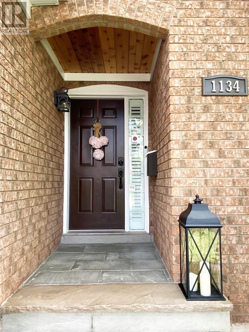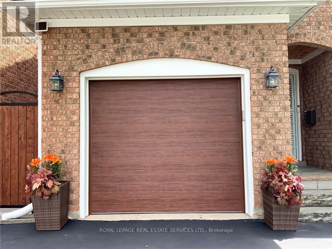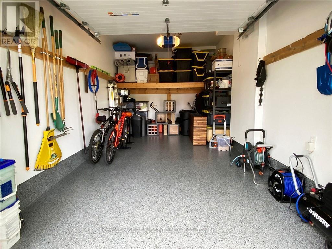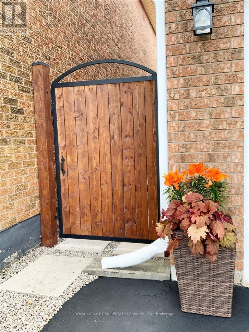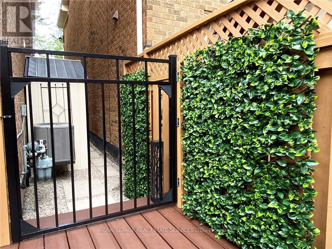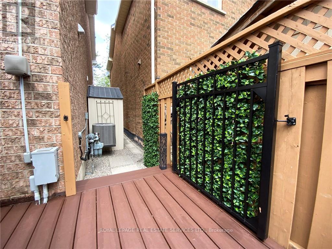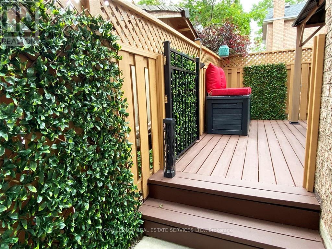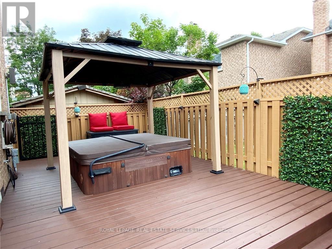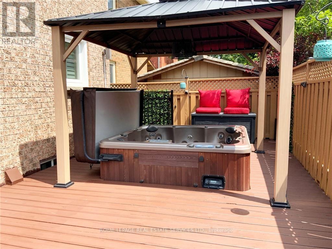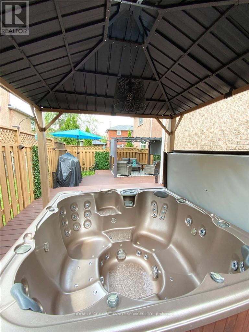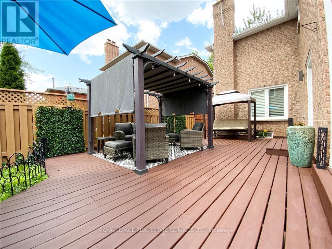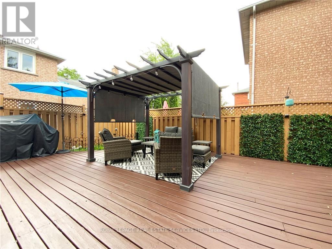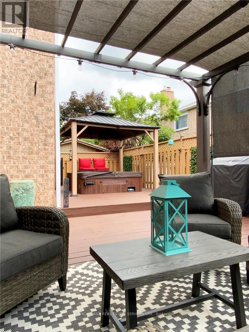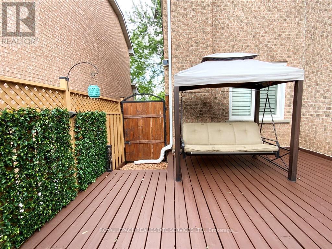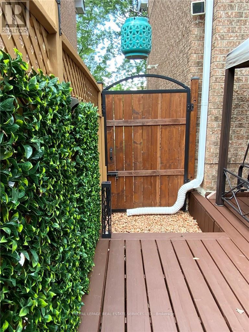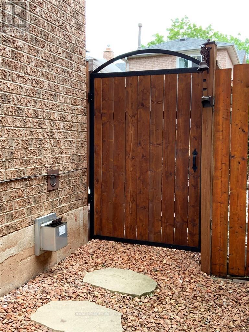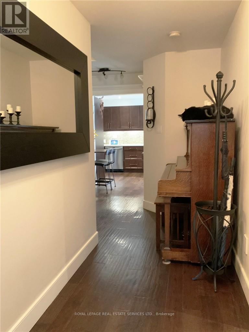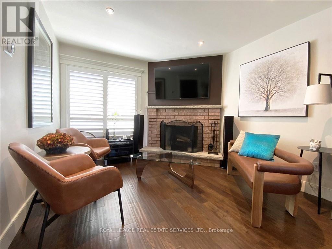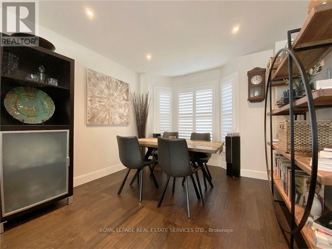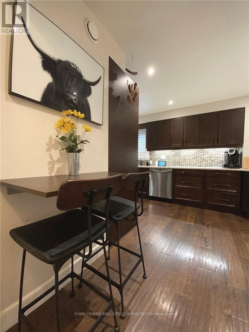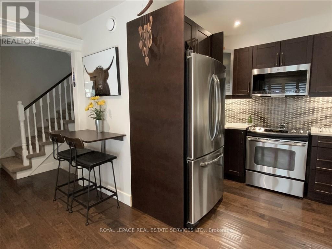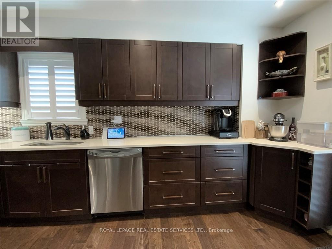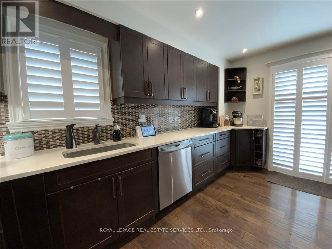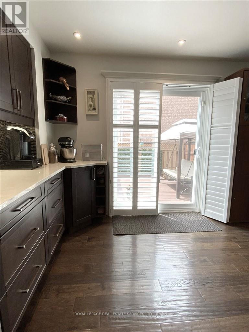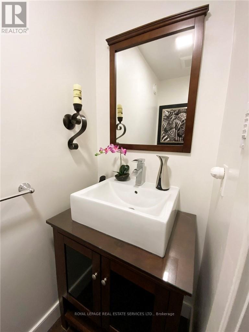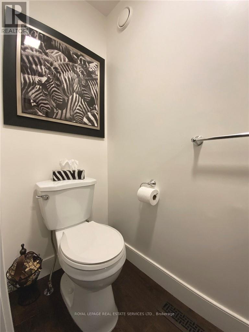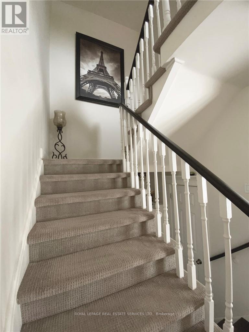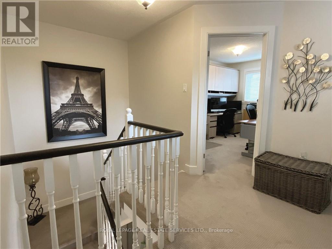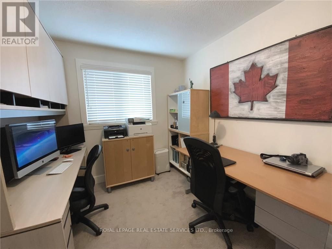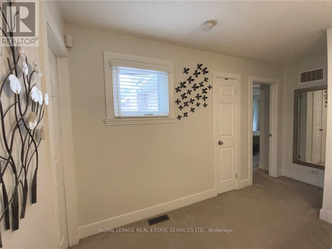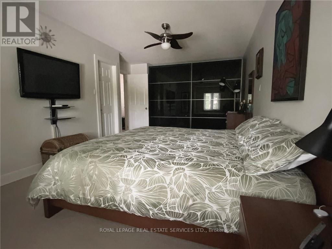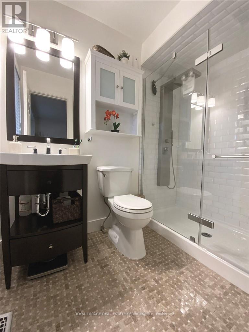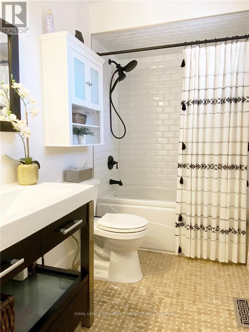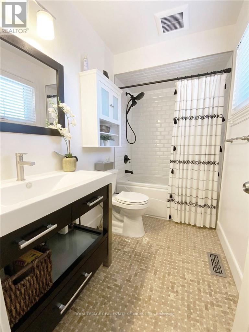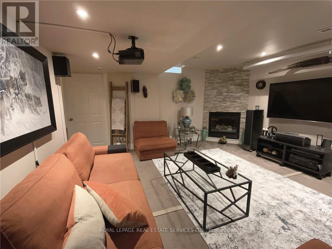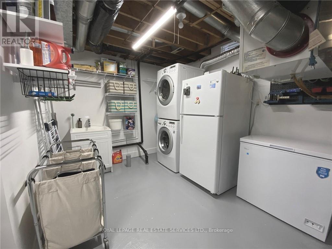BOOK YOUR FREE HOME EVALUATION >>
BOOK YOUR FREE HOME EVALUATION >>
1134 Glen Valley Rd Oakville, Ontario L6M 3K8
$1,488,000
This lovingly renovated & maintained 2 storey detached house in the desirable west oak trails featureshardwood flooring, custom kitchen with granite countertops and stainless appliances, oversized bedrooms,upgraded trim, pot lights, 2 fire places (1 wood, 1 gas), California shutters, custom built outdoor deck withintegrated hot tub and upgraded windows.Resent upgrades include: Garage door & opener, 2 Gates and New Ac (2018)Fascia, soffit, eavestrough, pipes and leaf guard through back & front of the house (2021)Fully painted garage and New Flex stone floor (2022), Longboard siding installation to front of the house, replacingall the stucco & cedar installation on top of the porch (2022), New Porch and steps (2023)Great neighbourhood and High ranking schools. YOU DON'T WANT TO MISS IT! **** EXTRAS **** Inclusions: Built-in Microwave, Carbon Monoxide Detector, Dishwasher, Dryer, Freezer, Garage Door Opener, Hot Tub,Hot Water Tank Owned, Refrigerator, Smoke Detector, Stove, Washer, Window Coverings (id:56505)
Property Details
| MLS® Number | W8300390 |
| Property Type | Single Family |
| Community Name | West Oak Trails |
| AmenitiesNearBy | Hospital, Public Transit, Schools |
| CommunityFeatures | Community Centre |
| ParkingSpaceTotal | 3 |
Building
| BathroomTotal | 3 |
| BedroomsAboveGround | 3 |
| BedroomsTotal | 3 |
| BasementDevelopment | Finished |
| BasementType | Full (finished) |
| ConstructionStyleAttachment | Detached |
| CoolingType | Central Air Conditioning |
| ExteriorFinish | Aluminum Siding, Brick |
| FireplacePresent | Yes |
| HeatingFuel | Natural Gas |
| HeatingType | Forced Air |
| StoriesTotal | 2 |
| Type | House |
Parking
| Attached Garage |
Land
| Acreage | No |
| LandAmenities | Hospital, Public Transit, Schools |
| SizeIrregular | 37.73 X 75.46 Ft |
| SizeTotalText | 37.73 X 75.46 Ft |
Rooms
| Level | Type | Length | Width | Dimensions |
|---|---|---|---|---|
| Second Level | Primary Bedroom | 7.8 m | 3.99 m | 7.8 m x 3.99 m |
| Second Level | Bathroom | Measurements not available | ||
| Second Level | Bedroom 2 | 6.32 m | 3.63 m | 6.32 m x 3.63 m |
| Second Level | Bedroom 3 | 5.56 m | 4 m | 5.56 m x 4 m |
| Second Level | Bathroom | Measurements not available | ||
| Basement | Recreational, Games Room | 7.29 m | 5.61 m | 7.29 m x 5.61 m |
| Basement | Laundry Room | Measurements not available | ||
| Main Level | Living Room | 6.12 m | 3.05 m | 6.12 m x 3.05 m |
| Main Level | Dining Room | 6.43 m | 5.56 m | 6.43 m x 5.56 m |
| Main Level | Kitchen | 6.43 m | 5.56 m | 6.43 m x 5.56 m |
| Main Level | Bathroom | Measurements not available |
https://www.realtor.ca/real-estate/26839250/1134-glen-valley-rd-oakville-west-oak-trails
Interested?
Contact us for more information
Mandy Saghat-Chian
Salesperson
251 North Service Road Ste #101
Oakville, Ontario L6M 3E7


