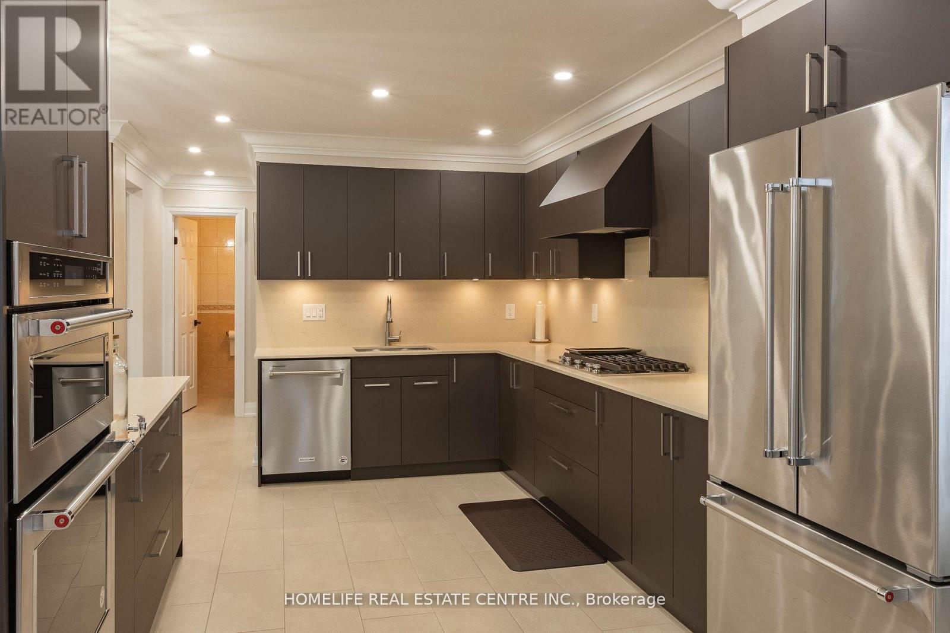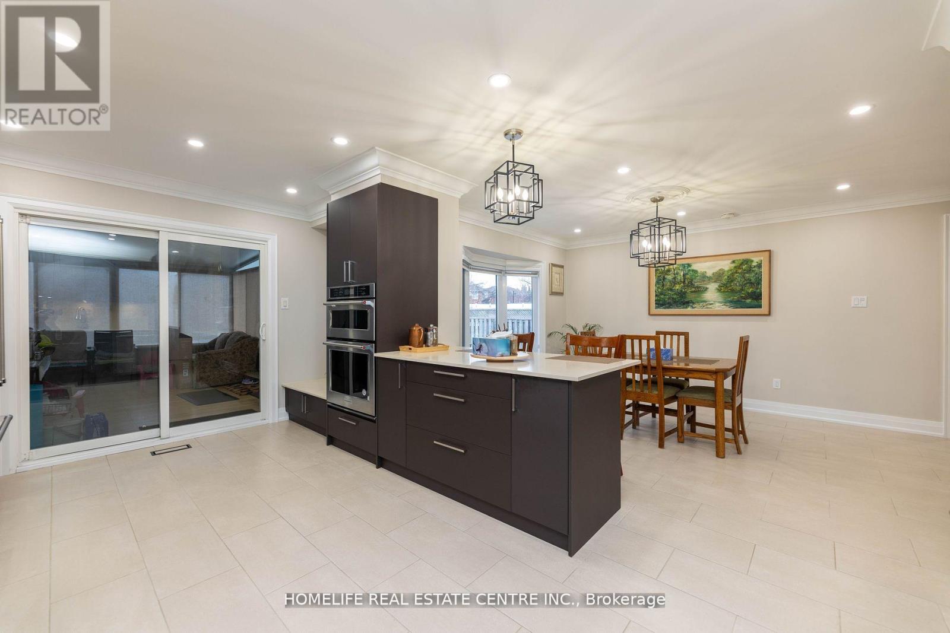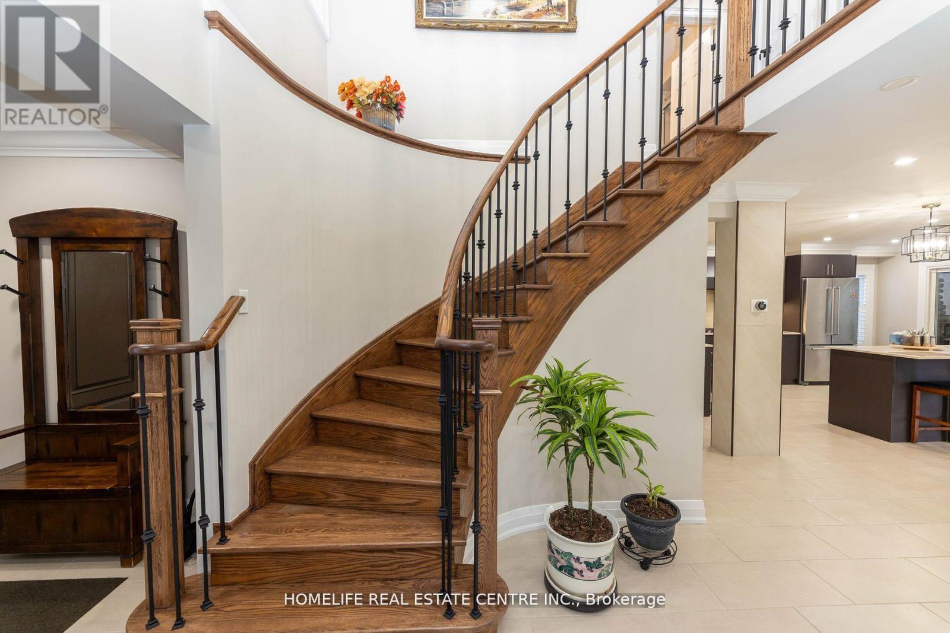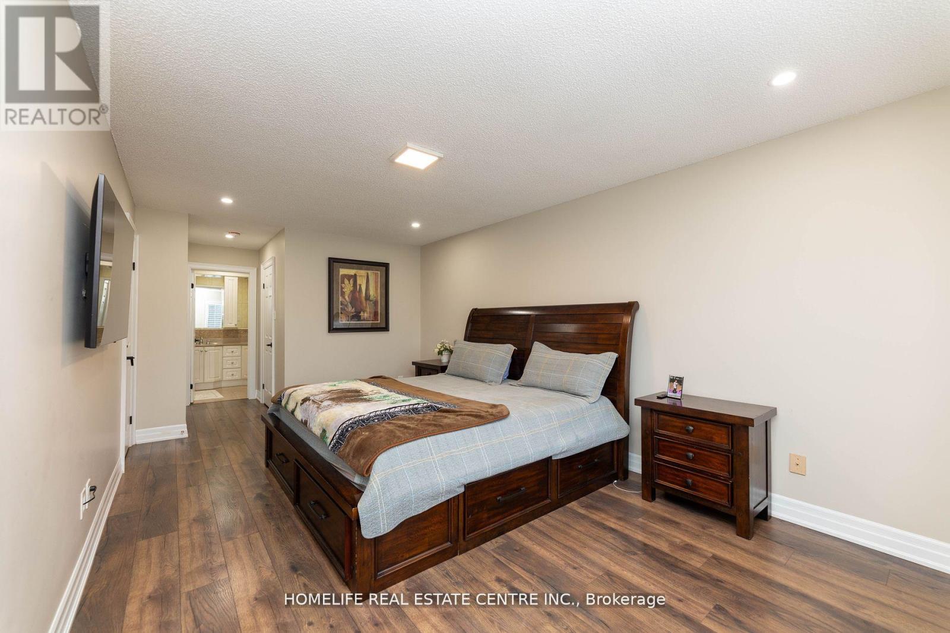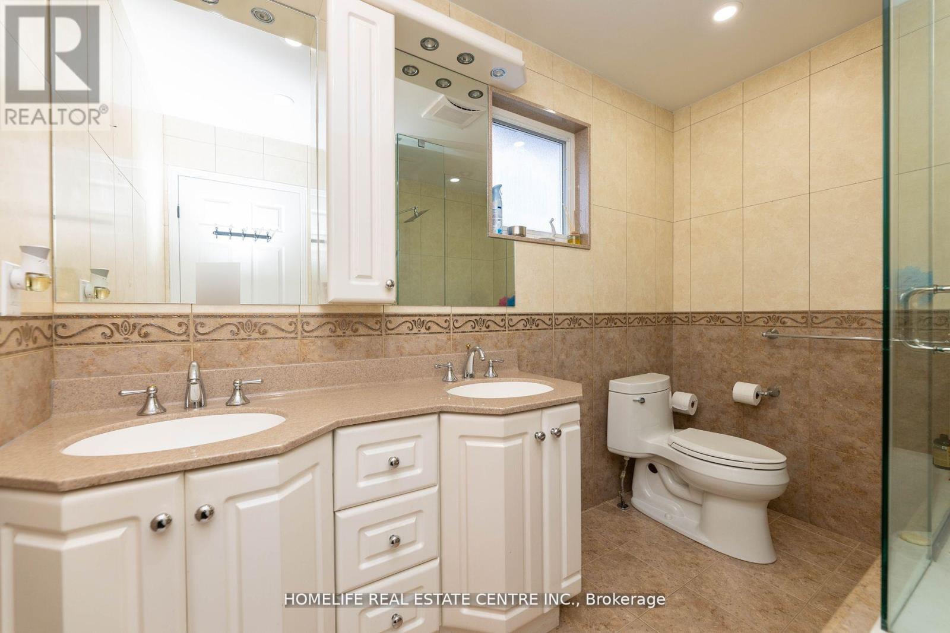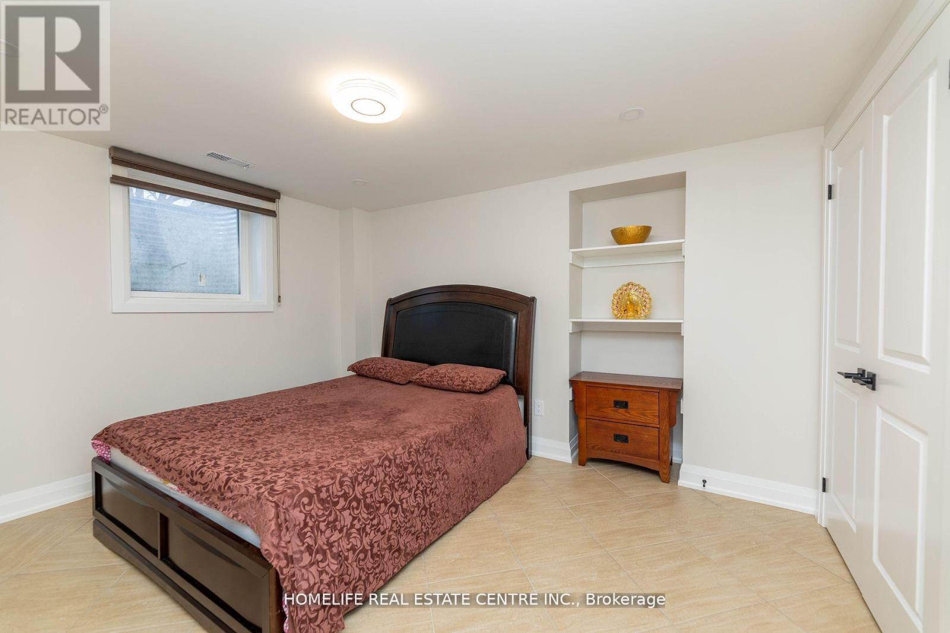BOOK YOUR FREE HOME EVALUATION >>
BOOK YOUR FREE HOME EVALUATION >>
112 Braidwood Lake Road Brampton, Ontario L6Z 4L9
$1,399,000
Discover this fully renovated detached home in Heartlake, boasting a legal 2-bedroom basement suite. Enjoy separate living and family rooms, an upgraded kitchen with granite counters, built-in appliances, and a gas range. Crown moulding adds elegance throughout. Upstairs, find four spacious rooms, including a master with a 5-piece ensuite. With over 100K invested, the open-concept kitchen and potential garden house in the backyard offer modern living and extra income. Plus, a concrete gravel driveway and a sprinkler system for easy lawn care. Don't miss this! **** EXTRAS **** Conveniently located near to Wanless Centre with many more major store, plus walking distance to 502 Zoom Bus Stop and easy access to the highway (id:56505)
Property Details
| MLS® Number | W9285217 |
| Property Type | Single Family |
| Community Name | Heart Lake West |
| AmenitiesNearBy | Schools, Public Transit, Place Of Worship, Park |
| CommunityFeatures | School Bus |
| ParkingSpaceTotal | 8 |
Building
| BathroomTotal | 4 |
| BedroomsAboveGround | 4 |
| BedroomsBelowGround | 2 |
| BedroomsTotal | 6 |
| Appliances | Dryer, Refrigerator, Stove, Washer, Window Coverings |
| BasementDevelopment | Finished |
| BasementFeatures | Separate Entrance |
| BasementType | N/a (finished) |
| ConstructionStyleAttachment | Detached |
| CoolingType | Central Air Conditioning |
| ExteriorFinish | Brick |
| FireplacePresent | Yes |
| FlooringType | Hardwood, Tile, Laminate |
| FoundationType | Concrete |
| HalfBathTotal | 1 |
| HeatingFuel | Natural Gas |
| HeatingType | Forced Air |
| StoriesTotal | 2 |
| Type | House |
| UtilityWater | Municipal Water |
Parking
| Garage |
Land
| Acreage | No |
| LandAmenities | Schools, Public Transit, Place Of Worship, Park |
| Sewer | Sanitary Sewer |
| SizeDepth | 137 Ft |
| SizeFrontage | 50 Ft |
| SizeIrregular | 50.8 X 137.1 Ft |
| SizeTotalText | 50.8 X 137.1 Ft |
| ZoningDescription | Residential |
Rooms
| Level | Type | Length | Width | Dimensions |
|---|---|---|---|---|
| Basement | Bedroom 5 | 4.45 m | 3.45 m | 4.45 m x 3.45 m |
| Basement | Bedroom | 5.76 m | 3.45 m | 5.76 m x 3.45 m |
| Basement | Family Room | 5.07 m | 3.49 m | 5.07 m x 3.49 m |
| Main Level | Living Room | 4.45 m | 3.45 m | 4.45 m x 3.45 m |
| Main Level | Family Room | 5.76 m | 3.45 m | 5.76 m x 3.45 m |
| Main Level | Dining Room | 3.86 m | 2.22 m | 3.86 m x 2.22 m |
| Main Level | Kitchen | 5.07 m | 3.49 m | 5.07 m x 3.49 m |
| Main Level | Sunroom | Measurements not available | ||
| Upper Level | Primary Bedroom | 6.09 m | 10.82 m | 6.09 m x 10.82 m |
| Upper Level | Bedroom 2 | 3.95 m | 3.09 m | 3.95 m x 3.09 m |
| Upper Level | Bedroom 3 | 3.79 m | 3.04 m | 3.79 m x 3.04 m |
| Upper Level | Bedroom 4 | 3.73 m | 3.25 m | 3.73 m x 3.25 m |
https://www.realtor.ca/real-estate/27349800/112-braidwood-lake-road-brampton-heart-lake-west
Interested?
Contact us for more information
Nishan Singh
Broker
1200 Derry Rd E Unit 21
Mississauga, Ontario L5T 0B3











