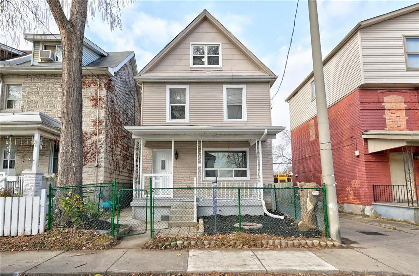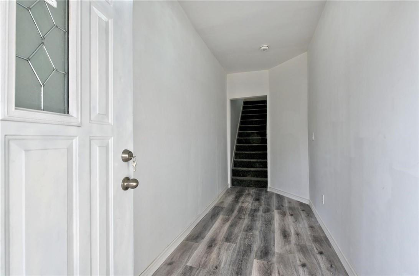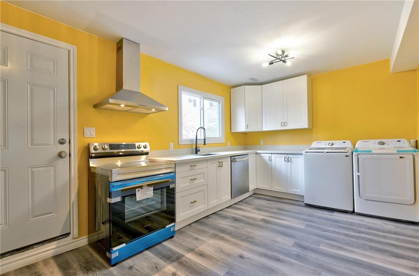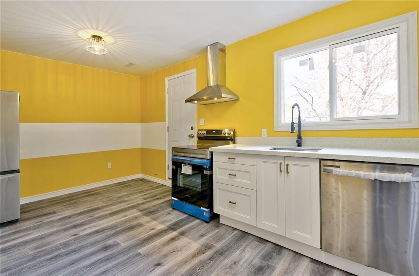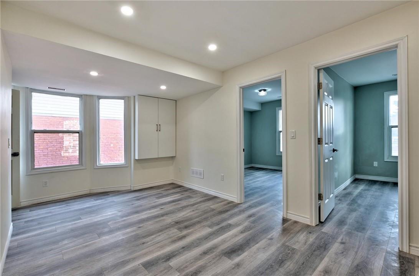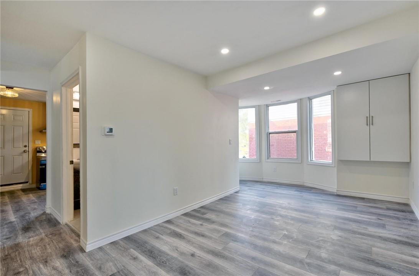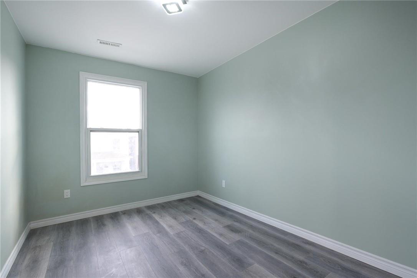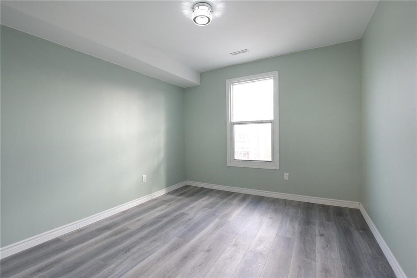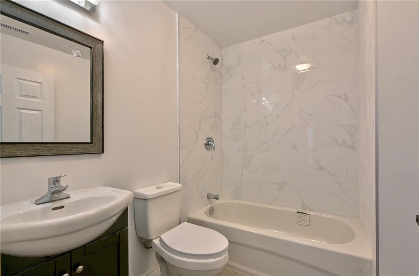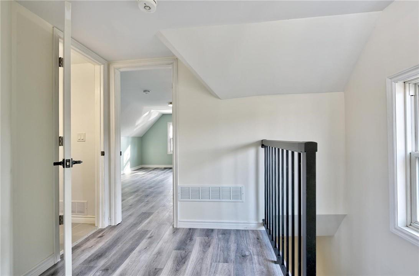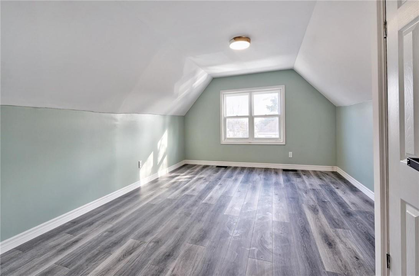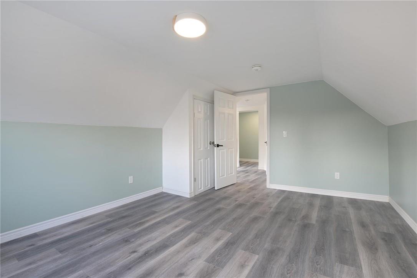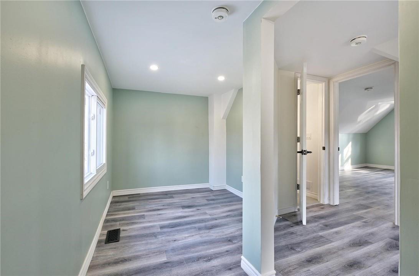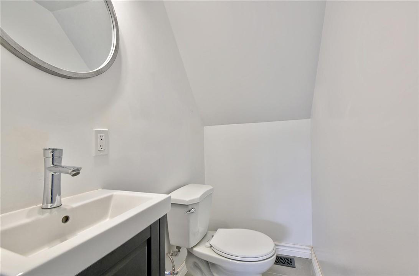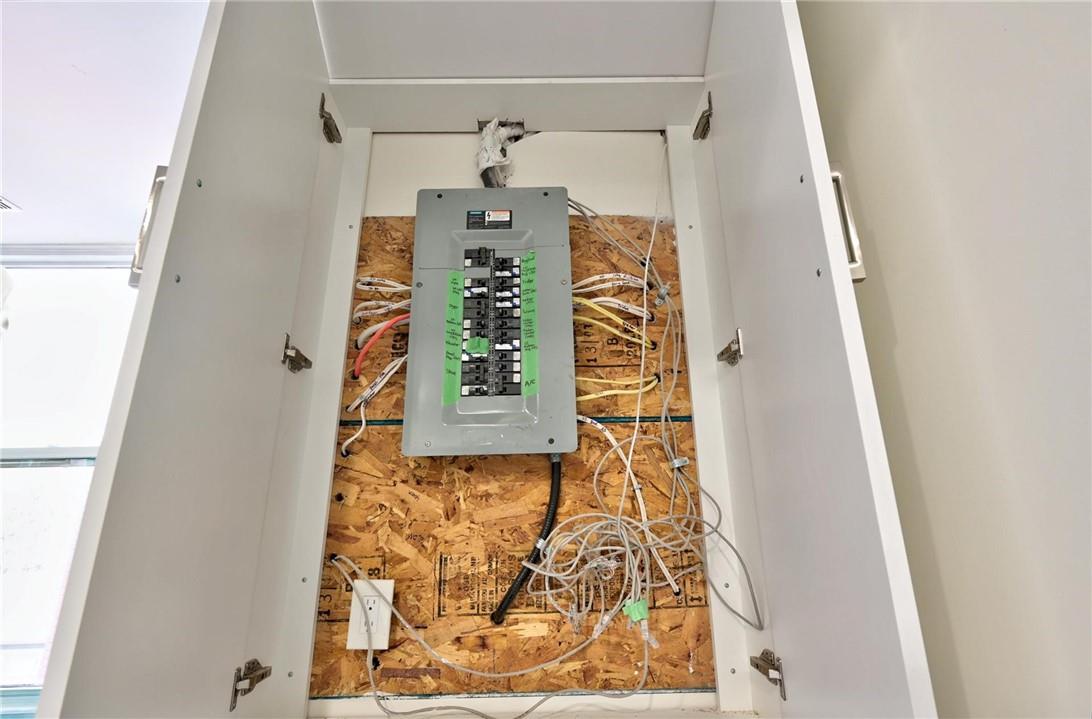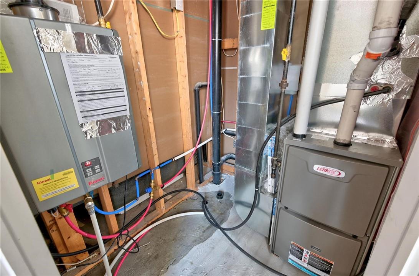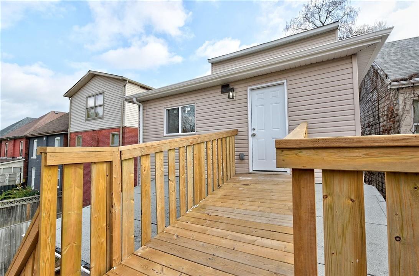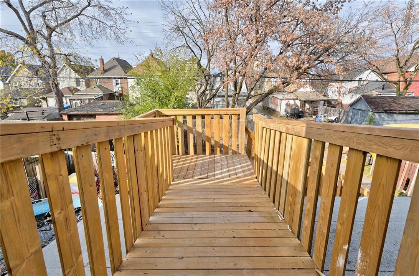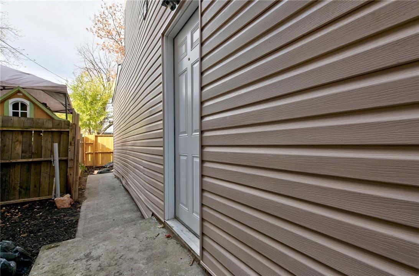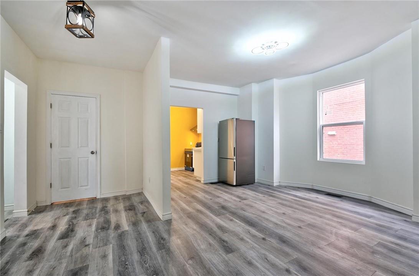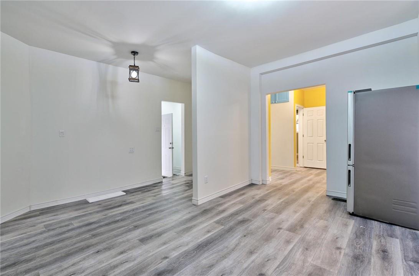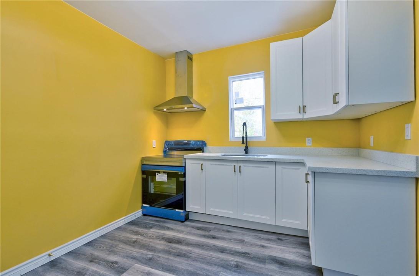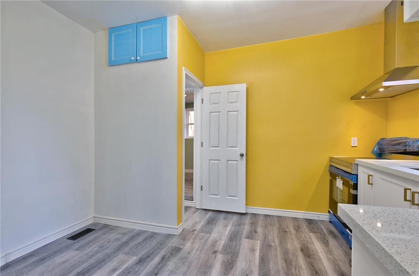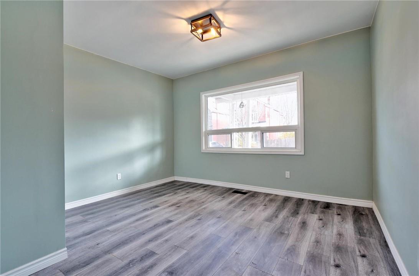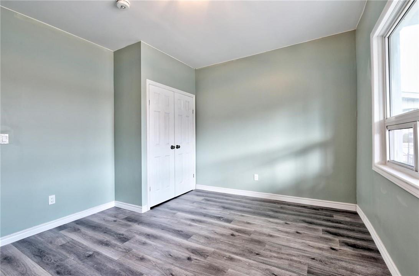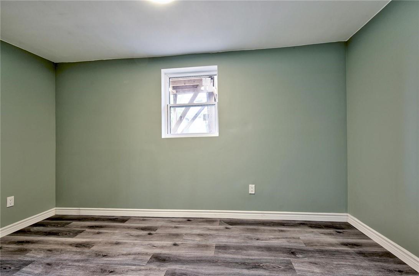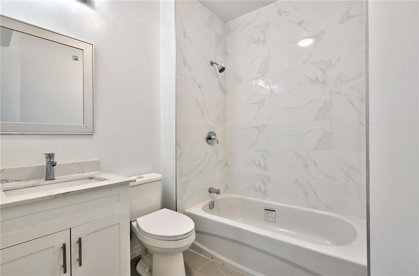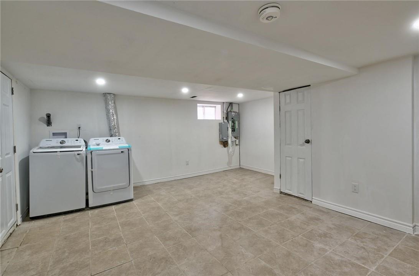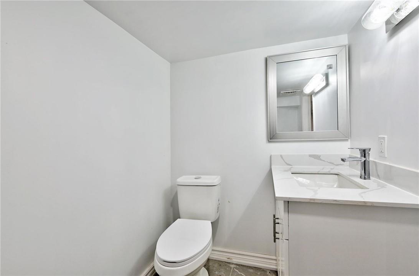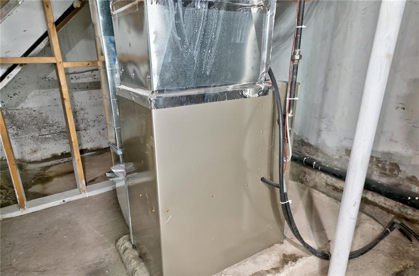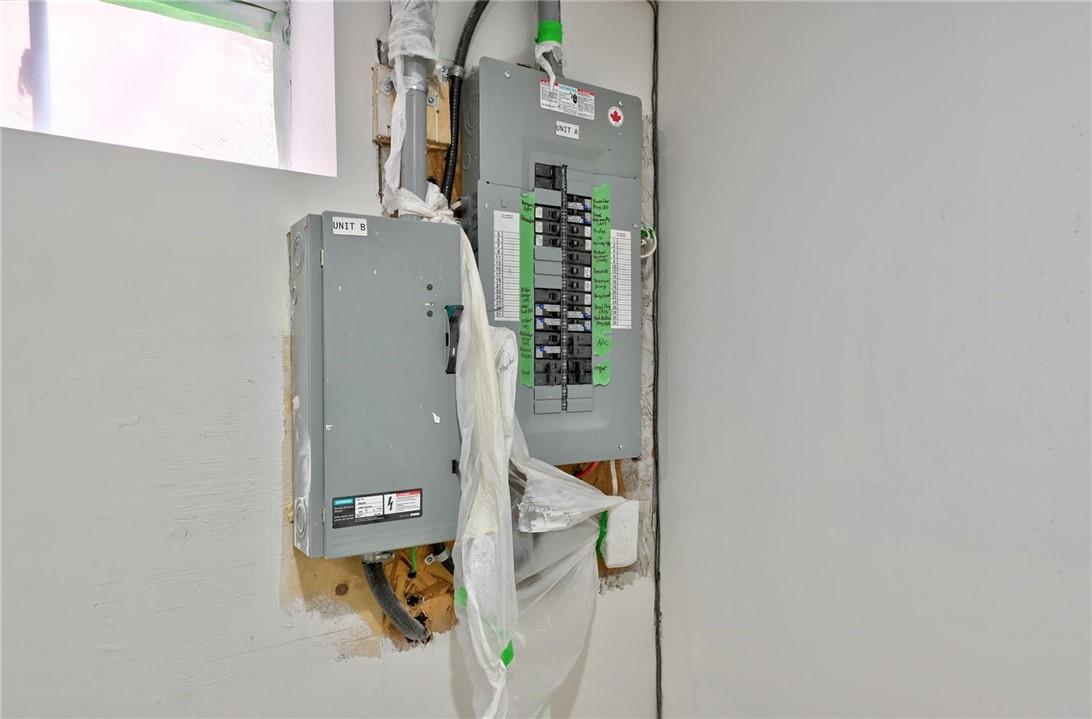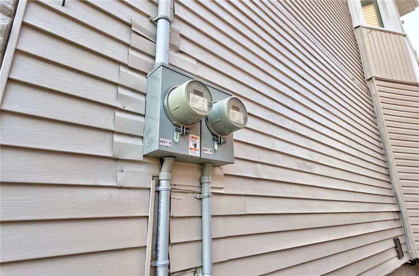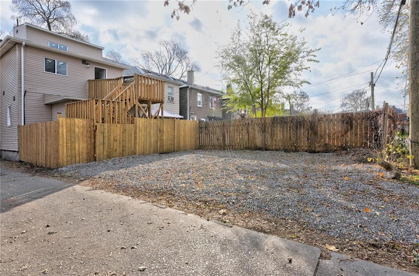BOOK YOUR FREE HOME EVALUATION >>
BOOK YOUR FREE HOME EVALUATION >>
111 Gibson Avenue Hamilton, Ontario L8L 6J9
$918,000
Totally Renovated Legal Duplex Located in Hamilton Centre Location. Conveniently Closed to Schools, Public Transit, Parks, Shopping, Recreation Centre. 2.5 Story Century Home Contains 2 Legal Apartments. Main Floor & Basement Unit is a 2 Bedrooms Apartment Containing 1.5 Bathrooms, 2 Spacious Bedrooms, Livingroom, Eat-in Kitchen and Utility Room with Heat Pump(2023), Furnace(2023) & Water Heater(2023). Second & Third Floor Unit is a 3 Bedroom Apartment Containing 1.5 Bathroom, 3 Bedrooms & Den, Eat-in Kitchen, Livingroom and Utility Room with AC(2023), Furnace(2023) and Tankless Water Heater(2023). Both Units Have Separate Hydro Meters(2023), Gas Meter Only Need Last Step to Make it Separately. All Electrical Panels & Wirings, Plumbing, Water Line and Gas Line are New(2023). Fire Escape(2023). All Windows Replaced. Building Permits and Survey are available to Serious Buyer! Projected Rental Income is Over $5000 Plus All Utility. (id:56505)
Property Details
| MLS® Number | H4193453 |
| Property Type | Single Family |
| EquipmentType | None |
| Features | Crushed Stone Driveway |
| ParkingSpaceTotal | 3 |
| RentalEquipmentType | None |
Building
| BathroomTotal | 3 |
| BedroomsAboveGround | 5 |
| BedroomsTotal | 5 |
| Appliances | Dishwasher, Dryer, Refrigerator, Stove, Washer |
| BasementDevelopment | Finished |
| BasementType | Full (finished) |
| ConstructedDate | 1913 |
| ConstructionStyleAttachment | Detached |
| CoolingType | Central Air Conditioning |
| ExteriorFinish | Aluminum Siding, Stone |
| FoundationType | Block |
| HalfBathTotal | 1 |
| HeatingFuel | Natural Gas |
| HeatingType | Forced Air |
| StoriesTotal | 3 |
| SizeExterior | 2054 Sqft |
| SizeInterior | 2054 Sqft |
| Type | House |
| UtilityWater | Municipal Water |
Parking
| Gravel | |
| No Garage |
Land
| Acreage | No |
| Sewer | Municipal Sewage System |
| SizeDepth | 104 Ft |
| SizeFrontage | 23 Ft |
| SizeIrregular | 23 X 104 |
| SizeTotalText | 23 X 104|under 1/2 Acre |
Rooms
| Level | Type | Length | Width | Dimensions |
|---|---|---|---|---|
| Second Level | Utility Room | Measurements not available | ||
| Second Level | Laundry Room | Measurements not available | ||
| Second Level | 4pc Bathroom | Measurements not available | ||
| Second Level | Bedroom | 11' '' x 9' 5'' | ||
| Second Level | Bedroom | 11' '' x 11' '' | ||
| Second Level | Living Room | 17' '' x 9' 5'' | ||
| Second Level | Kitchen | 19' '' x 10' '' | ||
| Third Level | Den | 16' '' x 7' '' | ||
| Third Level | Primary Bedroom | 17' '' x 12' '' | ||
| Basement | Utility Room | Measurements not available | ||
| Basement | Laundry Room | Measurements not available | ||
| Basement | 2pc Bathroom | Measurements not available | ||
| Basement | Recreation Room | 17' '' x 12' '' | ||
| Ground Level | 4pc Bathroom | Measurements not available | ||
| Ground Level | Bedroom | 13' '' x 11' '' | ||
| Ground Level | Primary Bedroom | 13' 5'' x 12' '' | ||
| Ground Level | Living Room | 17' '' x 14' 8'' | ||
| Ground Level | Kitchen | 13' '' x 10' '' |
https://www.realtor.ca/real-estate/26868177/111-gibson-avenue-hamilton
Interested?
Contact us for more information
Peijie Mark Zhou
Salesperson
5111 New Street Unit 104
Burlington, Ontario L7L 1V2


