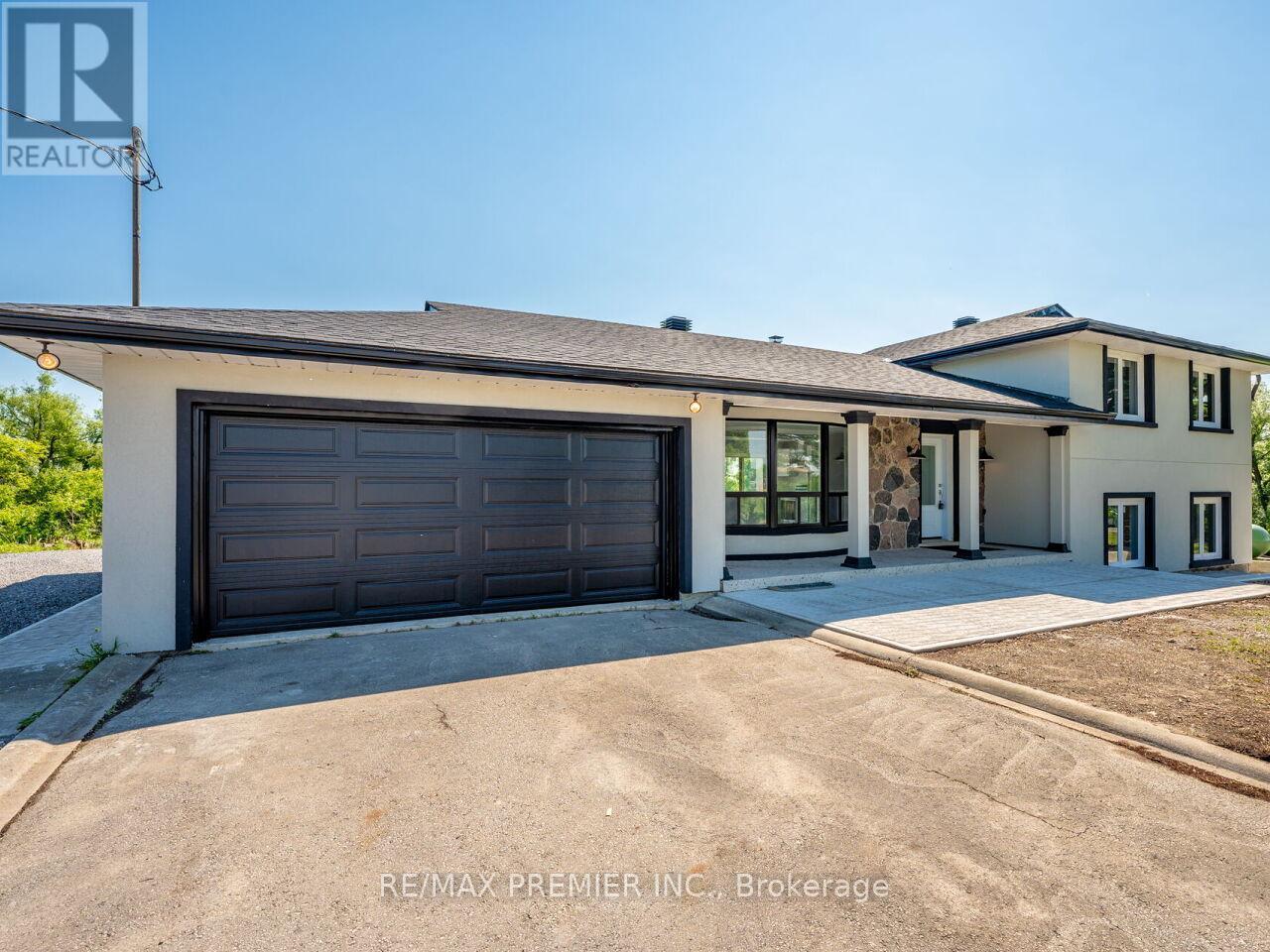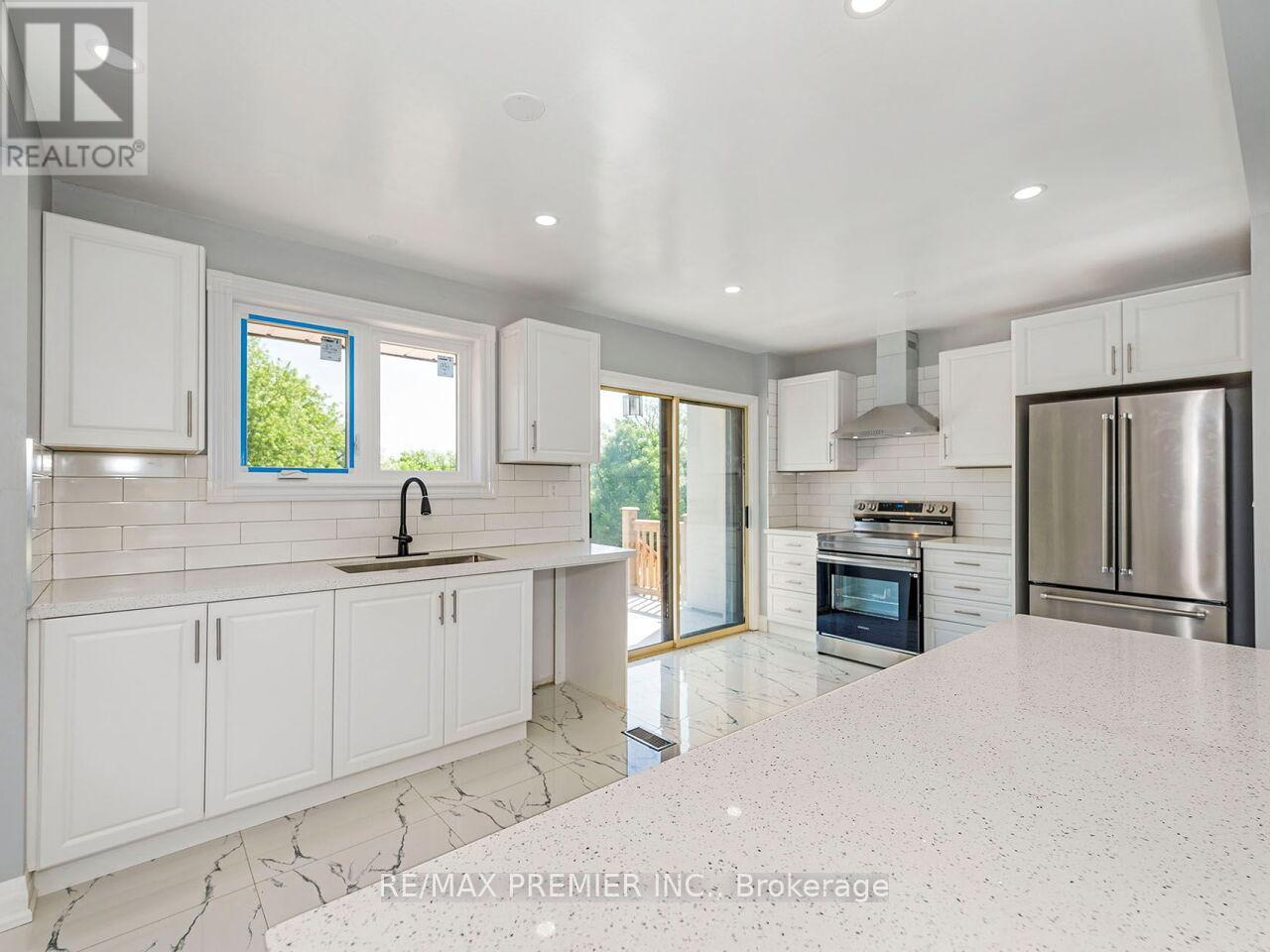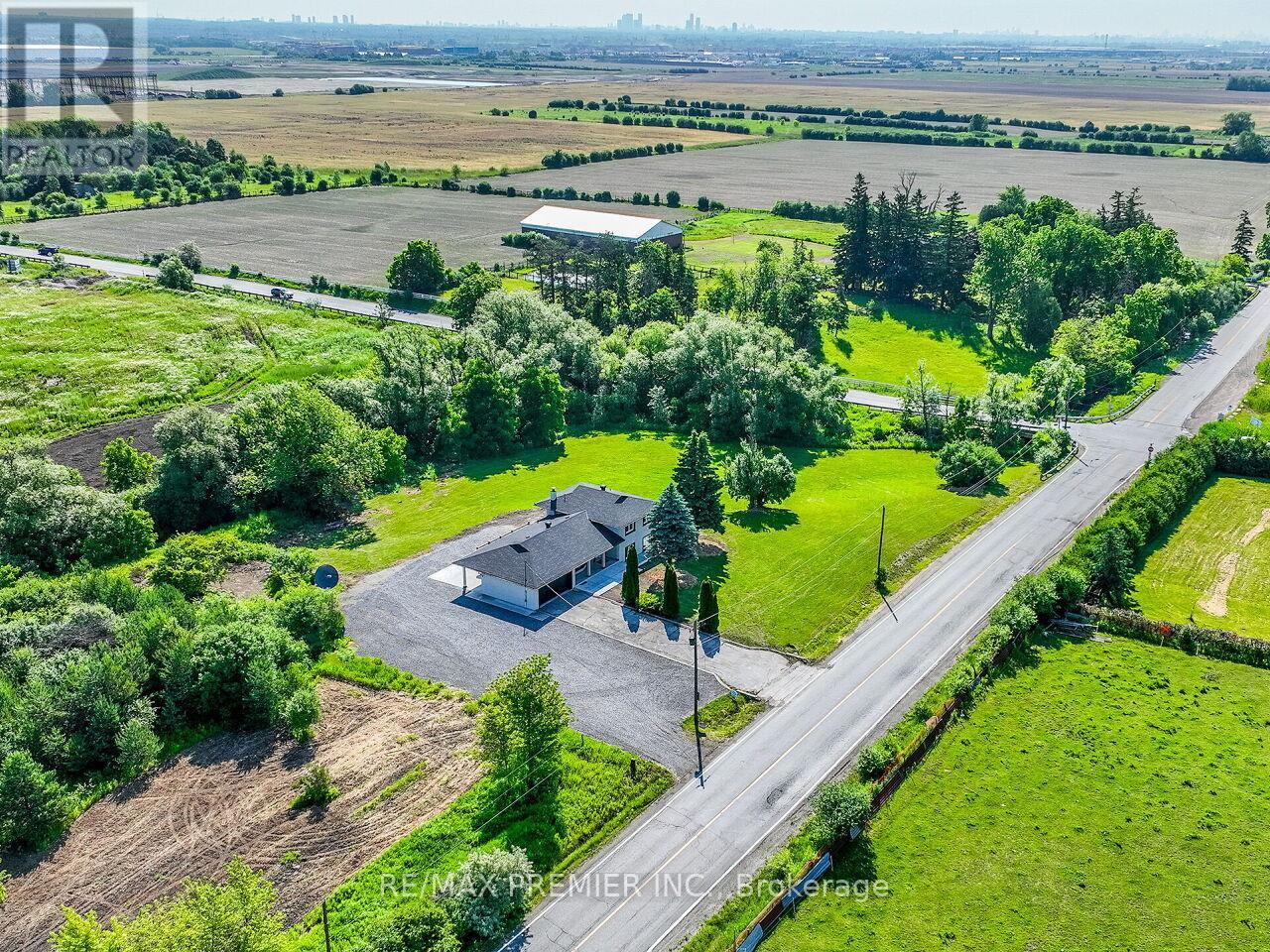BOOK YOUR FREE HOME EVALUATION >>
BOOK YOUR FREE HOME EVALUATION >>
11075 Clarkway Drive Brampton, Ontario L6P 0W1
4 Bedroom
3 Bathroom
Central Air Conditioning
Forced Air
Acreage
$2,598,000
Desirable, Prime Location! 2.1 Acres on North/East corner of Countryside and Clarkway. Backing on to Greenspace. Renovated 4 Level Sidesplit. $$$ Spent. New: Kitchen, Quartz counter tops, appliances, doors, porcelain floors, laminate floors, CAC, Furnace; Cantina, ample parking , view drone/ virtual tour! **** EXTRAS **** GDO and two remotes, fridge, stove, dish washer, washer, dryer, HWT (owned) (id:56505)
Property Details
| MLS® Number | W8453986 |
| Property Type | Single Family |
| Community Name | Bram East |
| ParkingSpaceTotal | 12 |
Building
| BathroomTotal | 3 |
| BedroomsAboveGround | 3 |
| BedroomsBelowGround | 1 |
| BedroomsTotal | 4 |
| BasementDevelopment | Finished |
| BasementFeatures | Walk Out |
| BasementType | N/a (finished) |
| ConstructionStyleAttachment | Detached |
| ConstructionStyleSplitLevel | Sidesplit |
| CoolingType | Central Air Conditioning |
| ExteriorFinish | Stucco, Stone |
| FlooringType | Laminate |
| FoundationType | Block |
| HeatingFuel | Propane |
| HeatingType | Forced Air |
| Type | House |
Parking
| Attached Garage |
Land
| Acreage | Yes |
| Sewer | Septic System |
| SizeDepth | 269 Ft |
| SizeFrontage | 341 Ft |
| SizeIrregular | 341.39 X 269.31 Ft ; 342.44 Ft X280.76 Ft As Per Geowarehouse |
| SizeTotalText | 341.39 X 269.31 Ft ; 342.44 Ft X280.76 Ft As Per Geowarehouse|2 - 4.99 Acres |
Rooms
| Level | Type | Length | Width | Dimensions |
|---|---|---|---|---|
| Second Level | Primary Bedroom | 4.2 m | 3.9 m | 4.2 m x 3.9 m |
| Second Level | Bedroom 2 | 3.5 m | 3 m | 3.5 m x 3 m |
| Second Level | Bedroom 3 | 2.75 m | 3 m | 2.75 m x 3 m |
| Lower Level | Family Room | 6.4 m | 5.25 m | 6.4 m x 5.25 m |
| Lower Level | Bedroom | 3.9 m | 3.3 m | 3.9 m x 3.3 m |
| Lower Level | Recreational, Games Room | 6.7 m | 7.4 m | 6.7 m x 7.4 m |
| Main Level | Kitchen | 5.05 m | 5.25 m | 5.05 m x 5.25 m |
| Main Level | Living Room | 6.65 m | 3.1 m | 6.65 m x 3.1 m |
| Main Level | Dining Room | 6.65 m | 3.1 m | 6.65 m x 3.1 m |
https://www.realtor.ca/real-estate/27059567/11075-clarkway-drive-brampton-bram-east
Interested?
Contact us for more information
Marta Bruno
Salesperson
RE/MAX Premier Inc.
9100 Jane St Bldg L #77
Vaughan, Ontario L4K 0A4
9100 Jane St Bldg L #77
Vaughan, Ontario L4K 0A4











































