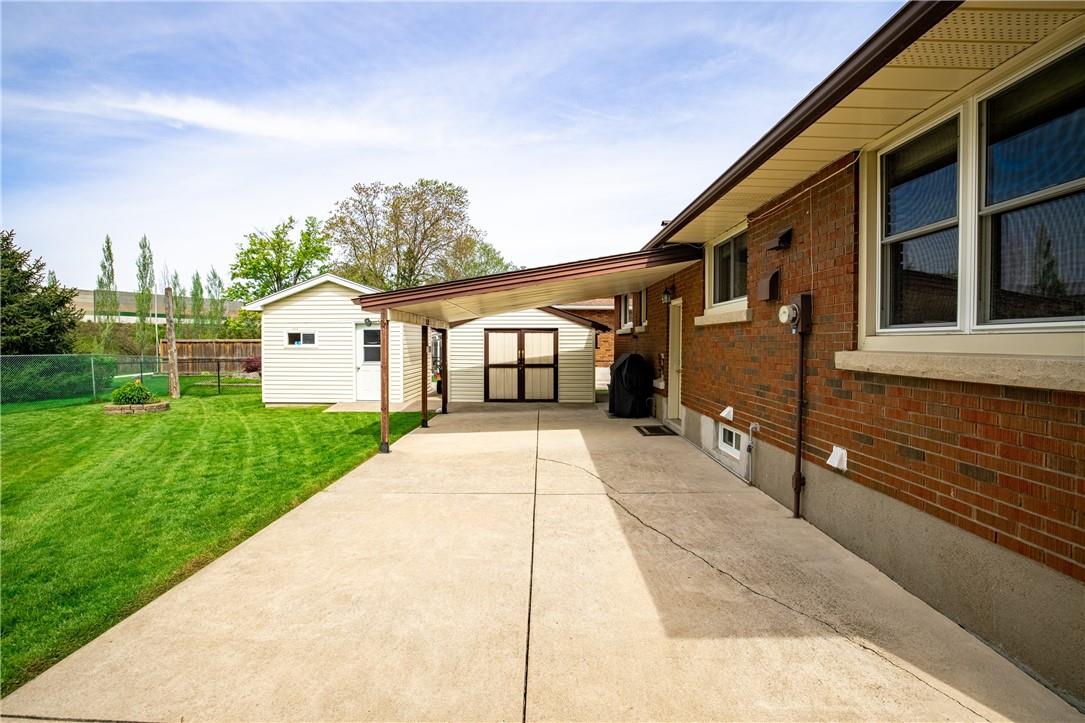BOOK YOUR FREE HOME EVALUATION >>
BOOK YOUR FREE HOME EVALUATION >>
11 Glengarry Road St. Catharines, Ontario L2T 2T9
$724,900
Step into this charming red brick bungalow, elegantly renovated to offer open-concept living. Natural light floods the main living space and gleaming hardwood floors, creating a welcoming ambiance. Enjoy privacy in the backyard, with no rear neighbours, perfect for serene evenings or lively gatherings. The finished basement, with a separate entrance, presents versatile options: seamless flow for outdoor living or the option to create an in-law suite. The kitchen boasts stainless steel appliances and ample storage. This home seamlessly blends classic red brick charm with modern comfort, offering a beautiful retreat in the lovely Glenridge neighbourhood. Don't miss the opportunity to make this your dream home! (id:56505)
Open House
This property has open houses!
2:00 pm
Ends at:4:00 pm
2:00 pm
Ends at:4:00 pm
Property Details
| MLS® Number | H4193532 |
| Property Type | Single Family |
| EquipmentType | Water Heater |
| Features | Double Width Or More Driveway |
| ParkingSpaceTotal | 3 |
| RentalEquipmentType | Water Heater |
Building
| BathroomTotal | 2 |
| BedroomsAboveGround | 3 |
| BedroomsTotal | 3 |
| Appliances | Dryer, Freezer, Microwave, Refrigerator, Stove, Washer, Window Coverings |
| ArchitecturalStyle | Bungalow |
| BasementDevelopment | Finished |
| BasementType | Full (finished) |
| ConstructedDate | 1959 |
| ConstructionStyleAttachment | Detached |
| CoolingType | Central Air Conditioning |
| ExteriorFinish | Brick |
| FoundationType | Poured Concrete |
| HeatingFuel | Natural Gas |
| HeatingType | Forced Air |
| StoriesTotal | 1 |
| SizeExterior | 1130 Sqft |
| SizeInterior | 1130 Sqft |
| Type | House |
| UtilityWater | Municipal Water |
Parking
| No Garage |
Land
| Acreage | No |
| Sewer | Municipal Sewage System |
| SizeDepth | 104 Ft |
| SizeFrontage | 65 Ft |
| SizeIrregular | 65 X 104.22 |
| SizeTotalText | 65 X 104.22|under 1/2 Acre |
Rooms
| Level | Type | Length | Width | Dimensions |
|---|---|---|---|---|
| Sub-basement | Office | 9' 2'' x 9' 1'' | ||
| Sub-basement | 3pc Bathroom | Measurements not available | ||
| Sub-basement | Recreation Room | 22' 5'' x 21' 6'' | ||
| Ground Level | 4pc Bathroom | Measurements not available | ||
| Ground Level | Bedroom | 9' 5'' x 10' 5'' | ||
| Ground Level | Primary Bedroom | 10' 7'' x 10' 9'' | ||
| Ground Level | Bedroom | 8' 7'' x 9' 9'' | ||
| Ground Level | Kitchen | 13' 9'' x 9' 11'' | ||
| Ground Level | Dining Room | 6' 10'' x 9' 11'' | ||
| Ground Level | Living Room | 19' 6'' x 11' 2'' |
https://www.realtor.ca/real-estate/26872713/11-glengarry-road-st-catharines
Interested?
Contact us for more information
Rob Golfi
Salesperson
1 Markland Street
Hamilton, Ontario L8P 2J5

































