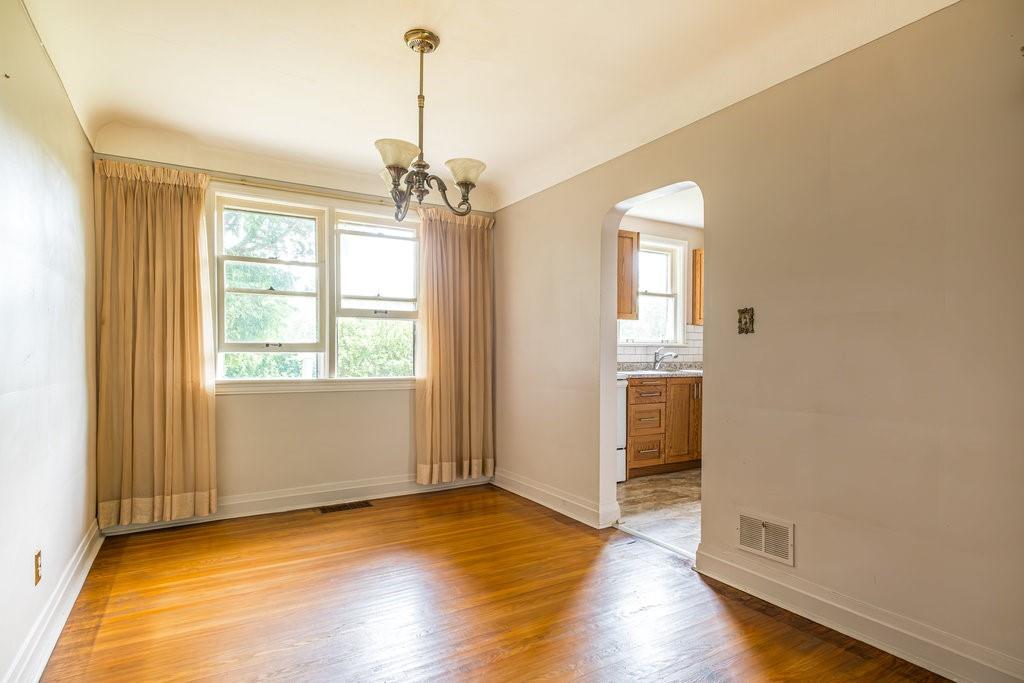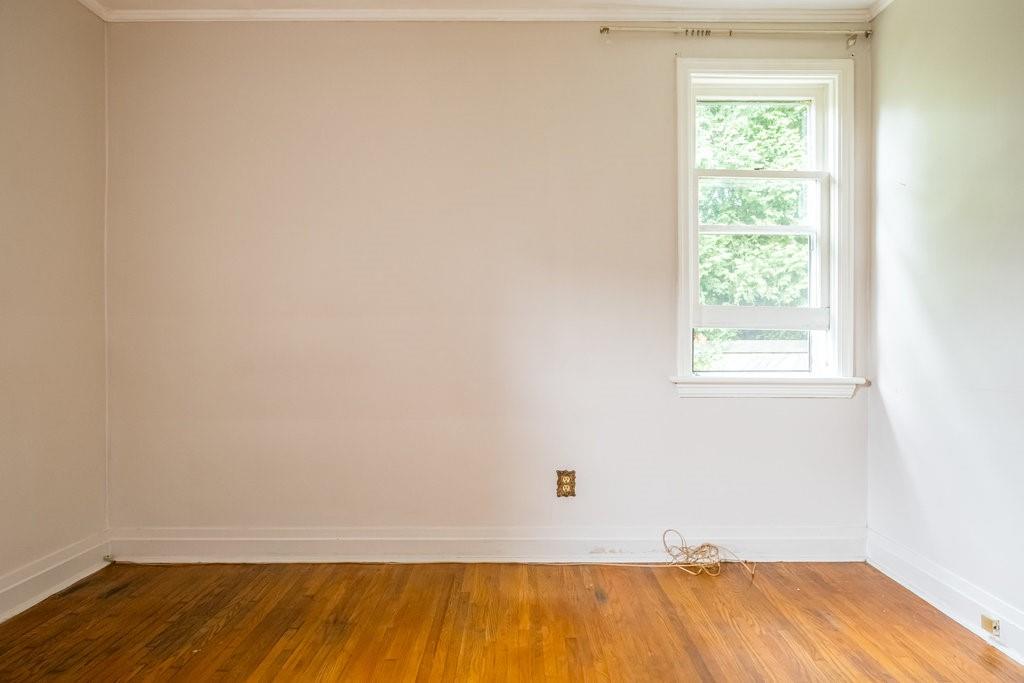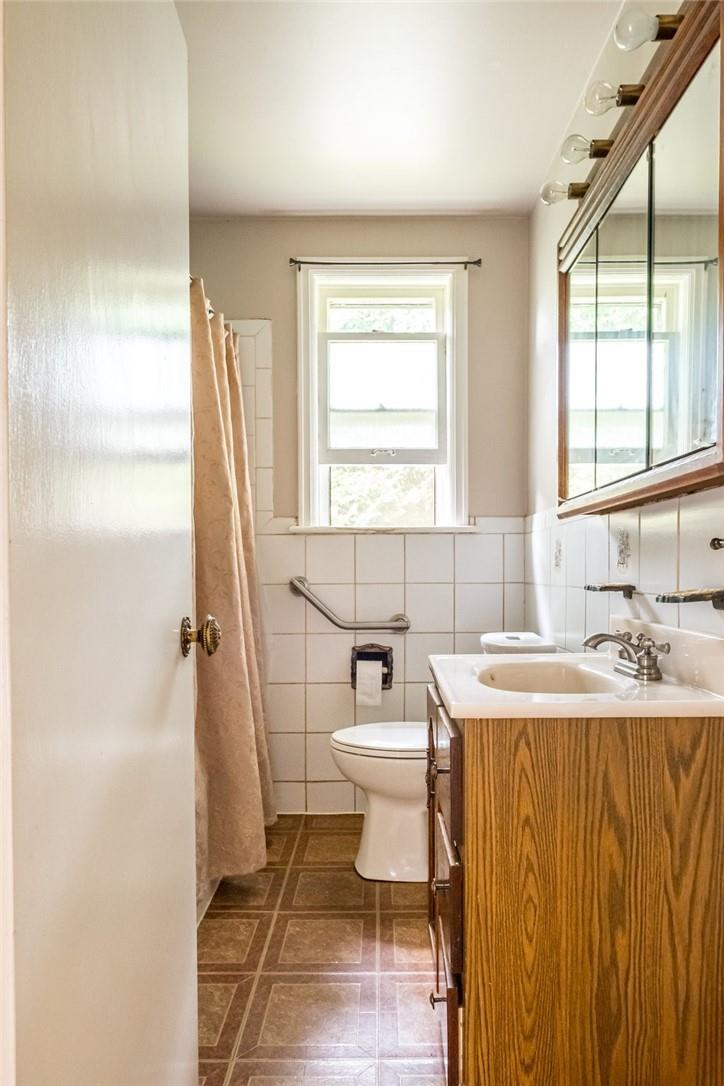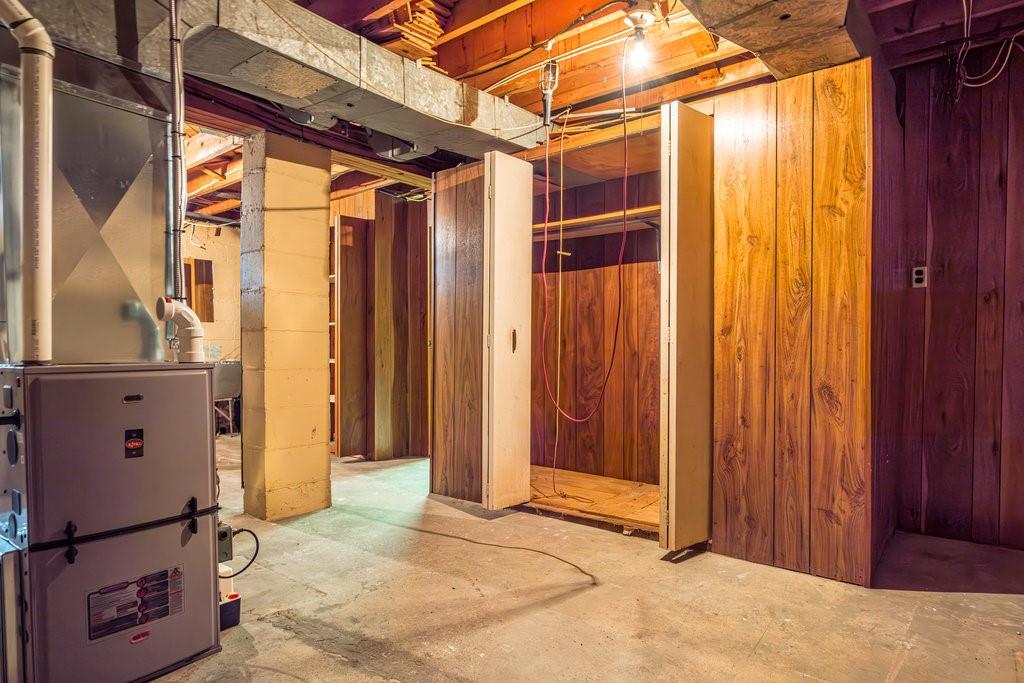BOOK YOUR FREE HOME EVALUATION >>
BOOK YOUR FREE HOME EVALUATION >>
11 Cameron Drive Ancaster, Ontario L9C 2L4
$859,000
Discover the potential of this brick bungalow nestled on a generous 75 x 102 mature lot in sought-after Ancaster locale. Just steps away from village shops, restaurants, a craft brewery, HGCC, good schools and bus and transit routes, this property offers both convenience and tranquility. A private pool-sized backyard beckons for outdoor gatherings. Inside, hardwood floors and cove ceilings add nice character to the living spaces. Recent kitchen with loads of cabinets and pantry space. Furnace (2024) and Shingles (2022) * 2 bedrooms and 1 bathroom with space to create additional living space in the partly finished basement. An attached garage and long double driveway provide ample parking and storage options. This bungalow presents a rare opportunity to renovate and personalize, creating your ideal family home in a prime location. Desirable features and proximity to all amenities, seize the chance to transform this property into your dream residence! (id:56505)
Property Details
| MLS® Number | H4195628 |
| Property Type | Single Family |
| AmenitiesNearBy | Golf Course, Public Transit, Recreation, Schools |
| CommunityFeatures | Quiet Area, Community Centre |
| EquipmentType | Water Heater |
| Features | Park Setting, Treed, Wooded Area, Park/reserve, Conservation/green Belt, Golf Course/parkland, Double Width Or More Driveway, Paved Driveway, Sump Pump |
| ParkingSpaceTotal | 5 |
| RentalEquipmentType | Water Heater |
| Structure | Shed |
Building
| BathroomTotal | 1 |
| BedroomsAboveGround | 2 |
| BedroomsTotal | 2 |
| Appliances | Dishwasher, Dryer, Refrigerator, Stove, Washer, Window Coverings |
| ArchitecturalStyle | Bungalow |
| BasementDevelopment | Partially Finished |
| BasementType | Full (partially Finished) |
| ConstructedDate | 1951 |
| ConstructionStyleAttachment | Detached |
| ExteriorFinish | Brick |
| FoundationType | Block |
| HeatingFuel | Natural Gas |
| HeatingType | Forced Air |
| StoriesTotal | 1 |
| SizeExterior | 1016 Sqft |
| SizeInterior | 1016 Sqft |
| Type | House |
| UtilityWater | Municipal Water |
Parking
| Attached Garage |
Land
| Acreage | No |
| LandAmenities | Golf Course, Public Transit, Recreation, Schools |
| Sewer | Municipal Sewage System |
| SizeDepth | 101 Ft |
| SizeFrontage | 75 Ft |
| SizeIrregular | 75.45 Ft X 94.55 Ft X 75.19 Ft X 101.78 Ft |
| SizeTotalText | 75.45 Ft X 94.55 Ft X 75.19 Ft X 101.78 Ft|under 1/2 Acre |
| ZoningDescription | Er |
Rooms
| Level | Type | Length | Width | Dimensions |
|---|---|---|---|---|
| Basement | Utility Room | Measurements not available | ||
| Basement | Laundry Room | 21' 1'' x 24' 5'' | ||
| Basement | Recreation Room | 21' 4'' x 24' 6'' | ||
| Ground Level | 4pc Bathroom | Measurements not available | ||
| Ground Level | Bedroom | 11' 5'' x 10' 6'' | ||
| Ground Level | Primary Bedroom | 11' 7'' x 14' 1'' | ||
| Ground Level | Kitchen | 12' 4'' x 14' 2'' | ||
| Ground Level | Dining Room | 8' 8'' x 12' 2'' | ||
| Ground Level | Living Room | 17' 11'' x 11' 9'' | ||
| Ground Level | Foyer | 11' 9'' x 3' '' |
https://www.realtor.ca/real-estate/27152015/11-cameron-drive-ancaster
Interested?
Contact us for more information
Colette Cooper
Broker
1122 Wilson Street W Suite 200
Ancaster, Ontario L9G 3K9

















































