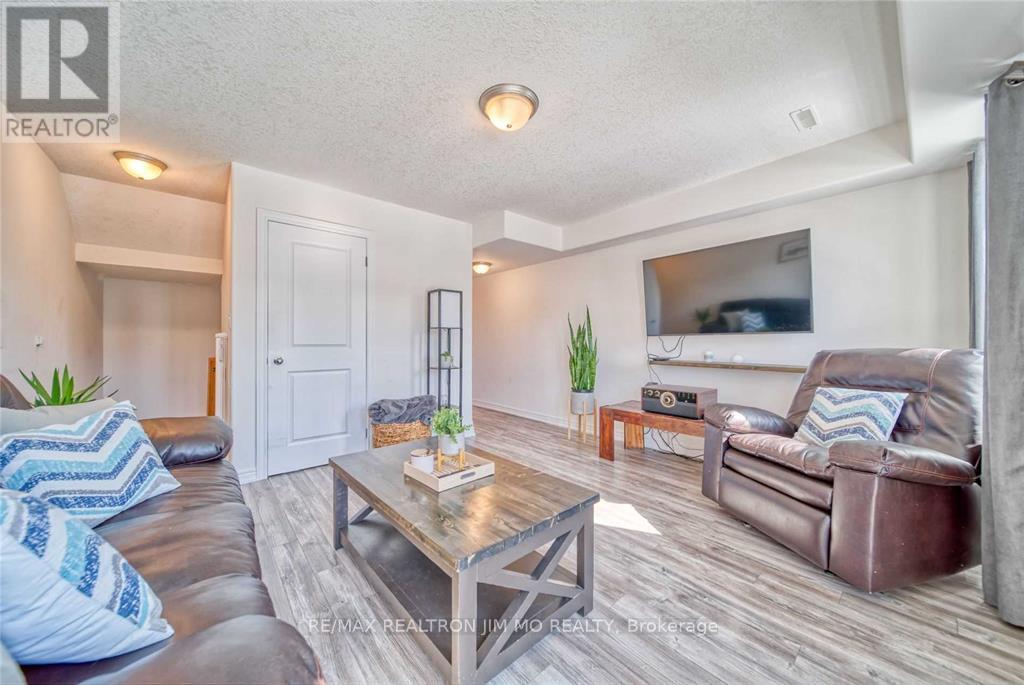BOOK YOUR FREE HOME EVALUATION >>
BOOK YOUR FREE HOME EVALUATION >>
11 - 1 Leggott Avenue Barrie, Ontario L4M 0K7
2 Bedroom
3 Bathroom
Central Air Conditioning
Forced Air
$2,700 Monthly
3 Storey Townhome Located In Barrie Southeast. Excellent Location Mins To Go Train, Beach/ Lake, Hwy 400, Yonge St & Mapleview Park Place. Open Concept Main Floor W/ Stunning Kitchen, Quartz Counters & Massive Bright Windows. Two Large Ensuites Bedrooms Both With Walk-In Closets & Bathroom. Private Backyard And One Extra Patio On Main Floor.Steps To Small Park, Visitor Parking & Plaza. **** EXTRAS **** Bbqs Permitted. Inc: Fridge/Stove, Built-In Dishwasher, Washer/Dryer & Garage Door Opener. (id:56505)
Property Details
| MLS® Number | S9255170 |
| Property Type | Single Family |
| Community Name | Painswick North |
| ParkingSpaceTotal | 2 |
Building
| BathroomTotal | 3 |
| BedroomsAboveGround | 2 |
| BedroomsTotal | 2 |
| Appliances | Garage Door Opener Remote(s) |
| BasementDevelopment | Unfinished |
| BasementType | N/a (unfinished) |
| ConstructionStyleAttachment | Attached |
| CoolingType | Central Air Conditioning |
| ExteriorFinish | Brick |
| FlooringType | Laminate |
| FoundationType | Concrete |
| HalfBathTotal | 1 |
| HeatingFuel | Natural Gas |
| HeatingType | Forced Air |
| StoriesTotal | 3 |
| Type | Row / Townhouse |
| UtilityWater | Municipal Water |
Parking
| Garage |
Land
| Acreage | No |
| Sewer | Sanitary Sewer |
Rooms
| Level | Type | Length | Width | Dimensions |
|---|---|---|---|---|
| Basement | Laundry Room | Measurements not available | ||
| Lower Level | Family Room | 14.23 m | 11.58 m | 14.23 m x 11.58 m |
| Main Level | Living Room | 14.33 m | 12.33 m | 14.33 m x 12.33 m |
| Main Level | Kitchen | 14.23 m | 15.32 m | 14.23 m x 15.32 m |
| Upper Level | Primary Bedroom | 14.23 m | 11.08 m | 14.23 m x 11.08 m |
| Upper Level | Bedroom 2 | 12 m | 9.41 m | 12 m x 9.41 m |
https://www.realtor.ca/real-estate/27293396/11-1-leggott-avenue-barrie-painswick-north
Interested?
Contact us for more information
Charlie Yang
Salesperson
RE/MAX Realtron Jim Mo Realty
183 Willowdale Ave #7
Toronto, Ontario M2N 4Y9
183 Willowdale Ave #7
Toronto, Ontario M2N 4Y9


































