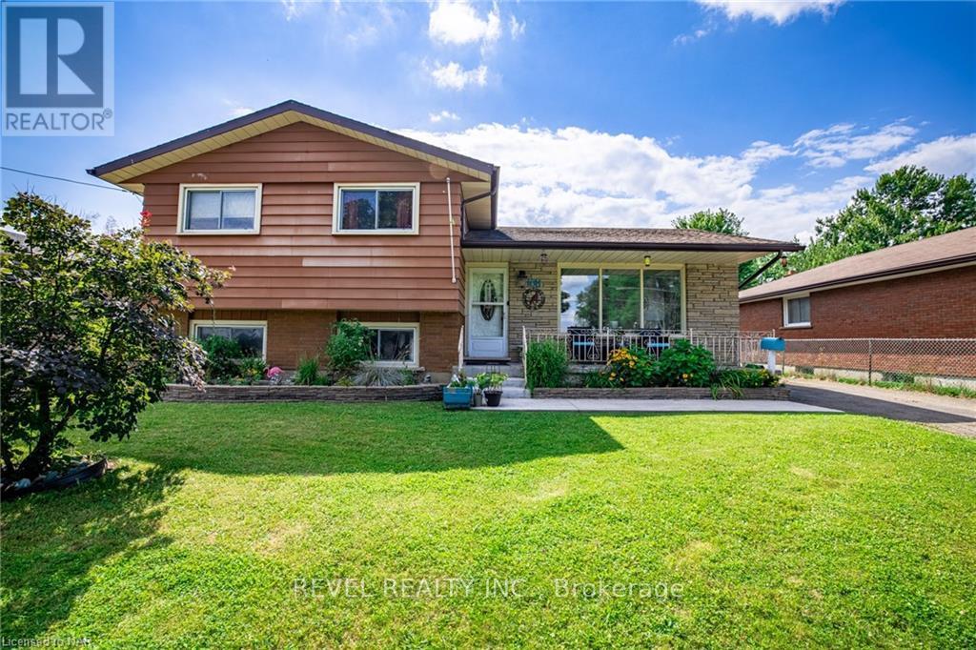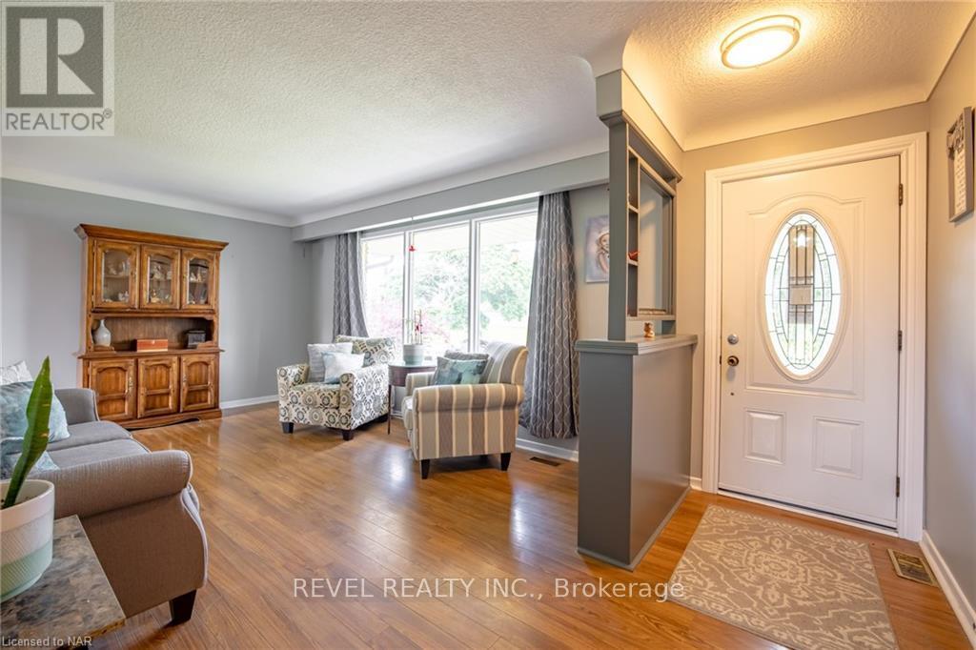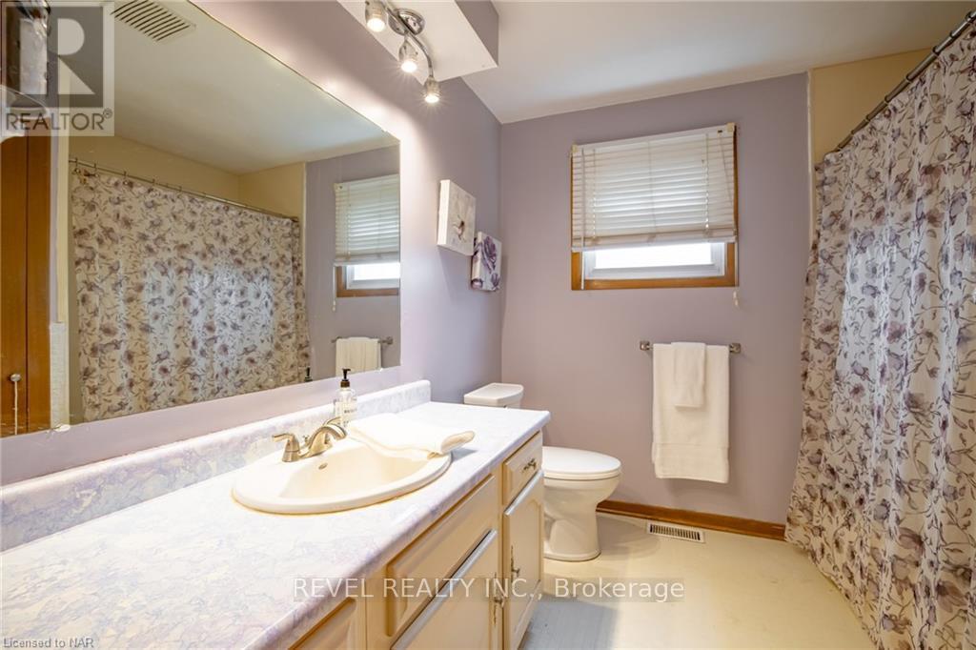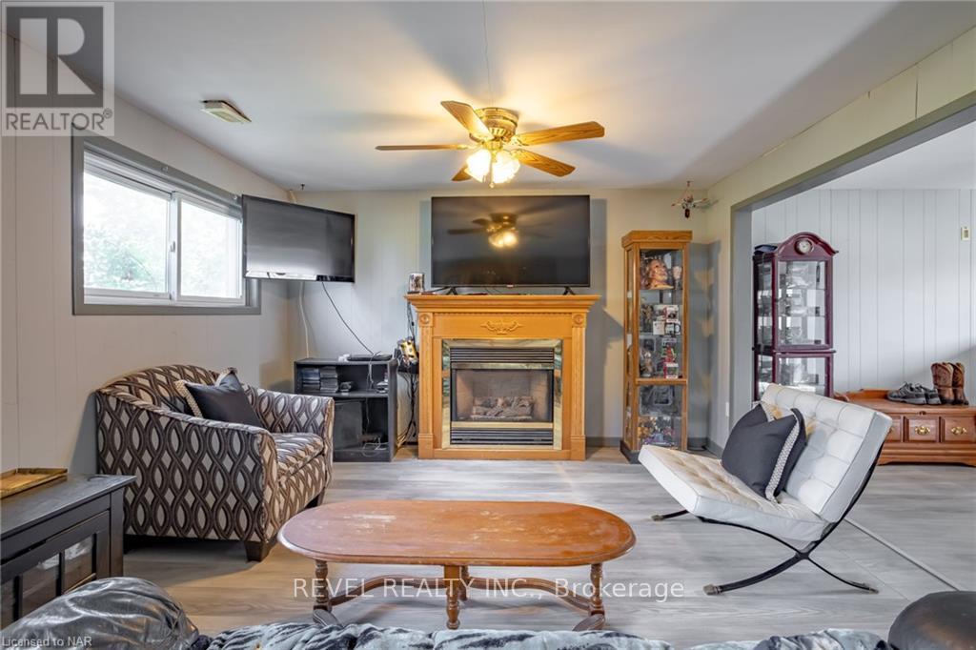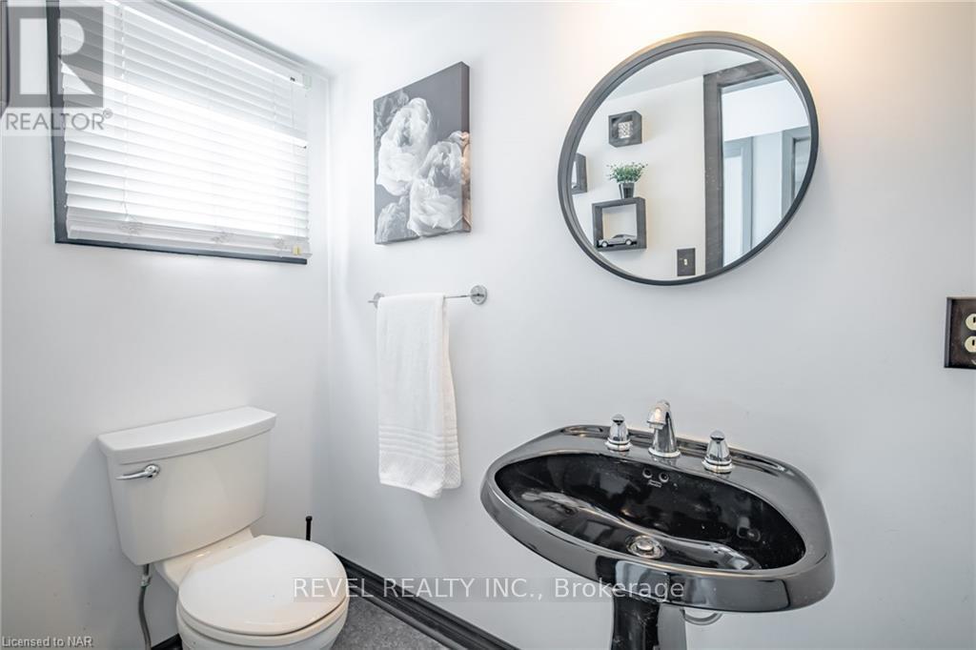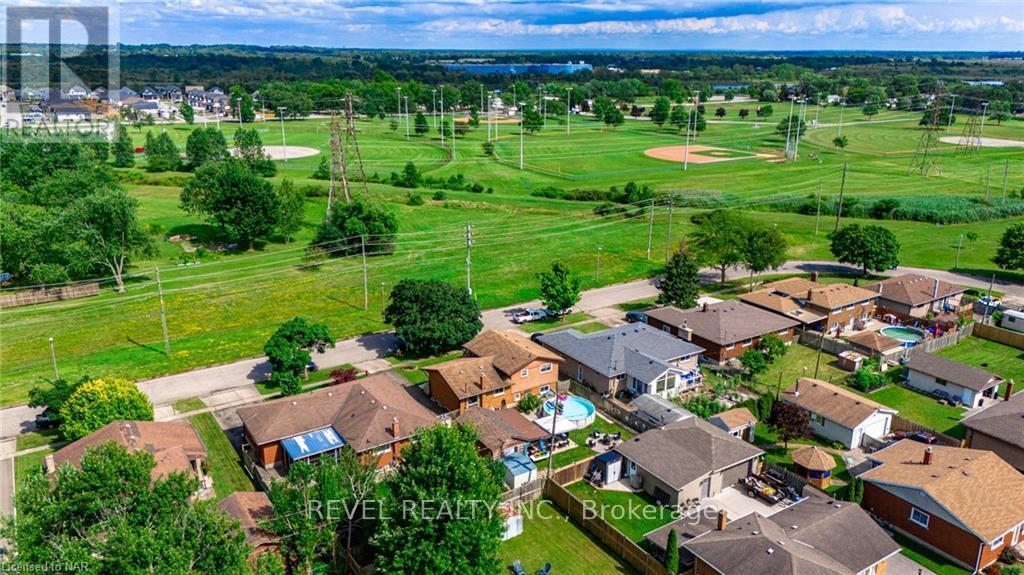BOOK YOUR FREE HOME EVALUATION >>
BOOK YOUR FREE HOME EVALUATION >>
108 Watt Avenue Welland, Ontario L3B 1J4
$559,000
Located in a highly desirable area and offered at a fantastic price! This spacious 3+ bedroom, 1 1/2 bath, 4-level side-split is ideal for those seeking a quiet and charming neighborhood. Enjoy the benefits of a separate entrance, offering in-law capabilities and the possibility of creating two separate units. This home features a detached garage, a covered patio, and a pool-sized fenced backyard, providing plenty of space for outdoor activities and relaxation. With no front neighbors and a prime location across the street from Memorial Park, youll appreciate the views. Conveniently close to schools and all amenities, this property offers the perfect blend of comfort and convenience. Add you personal touches and make this home your own. If you are first-time homebuyer or looking to invest in a potential rental property, this is a great opportunity to get into the market! (id:56505)
Property Details
| MLS® Number | X9053574 |
| Property Type | Single Family |
| ParkingSpaceTotal | 4 |
| PoolType | Above Ground Pool |
Building
| BathroomTotal | 2 |
| BedroomsAboveGround | 3 |
| BedroomsTotal | 3 |
| Amenities | Fireplace(s) |
| Appliances | Dryer, Refrigerator, Stove, Washer |
| BasementDevelopment | Partially Finished |
| BasementType | N/a (partially Finished) |
| ConstructionStyleAttachment | Detached |
| ConstructionStyleSplitLevel | Sidesplit |
| CoolingType | Central Air Conditioning |
| ExteriorFinish | Aluminum Siding, Brick |
| FireplacePresent | Yes |
| FireplaceTotal | 1 |
| FoundationType | Poured Concrete |
| HalfBathTotal | 1 |
| HeatingFuel | Natural Gas |
| HeatingType | Forced Air |
| Type | House |
| UtilityWater | Municipal Water |
Parking
| Detached Garage |
Land
| Acreage | No |
| Sewer | Sanitary Sewer |
| SizeDepth | 104 Ft |
| SizeFrontage | 58 Ft |
| SizeIrregular | 58 X 104.3 Ft |
| SizeTotalText | 58 X 104.3 Ft |
Rooms
| Level | Type | Length | Width | Dimensions |
|---|---|---|---|---|
| Second Level | Primary Bedroom | 4.34 m | 3.02 m | 4.34 m x 3.02 m |
| Second Level | Bedroom | 3.53 m | 3.43 m | 3.53 m x 3.43 m |
| Second Level | Bedroom | 3.2 m | 2.9 m | 3.2 m x 2.9 m |
| Lower Level | Family Room | 5.84 m | 3.66 m | 5.84 m x 3.66 m |
| Lower Level | Recreational, Games Room | 3.96 m | 3.05 m | 3.96 m x 3.05 m |
| Main Level | Kitchen | 3.48 m | 3.0234 m | 3.48 m x 3.0234 m |
| Main Level | Dining Room | 3.02 m | 2.44 m | 3.02 m x 2.44 m |
| Main Level | Living Room | 6.05 m | 3.45 m | 6.05 m x 3.45 m |
https://www.realtor.ca/real-estate/27212217/108-watt-avenue-welland
Interested?
Contact us for more information
Dean Michael Serravalle
Broker of Record
8685 Lundys Lane #3
Niagara Falls, Ontario L2H 1H5


