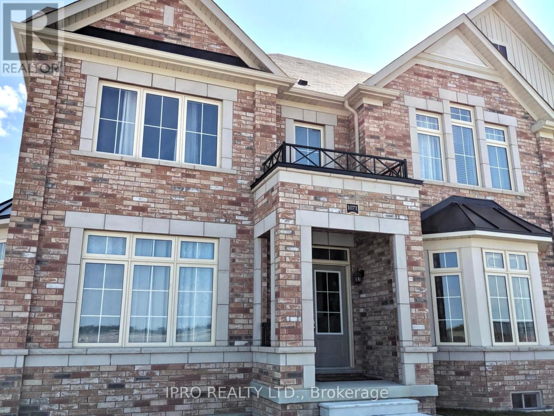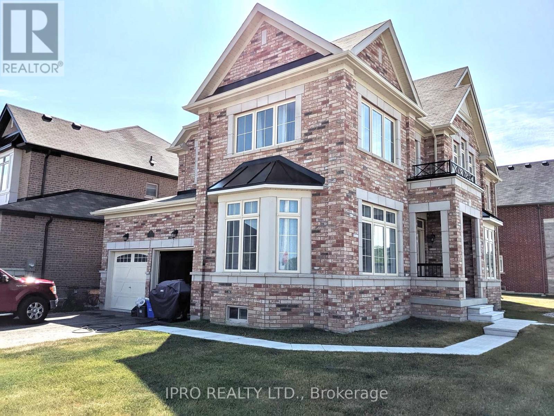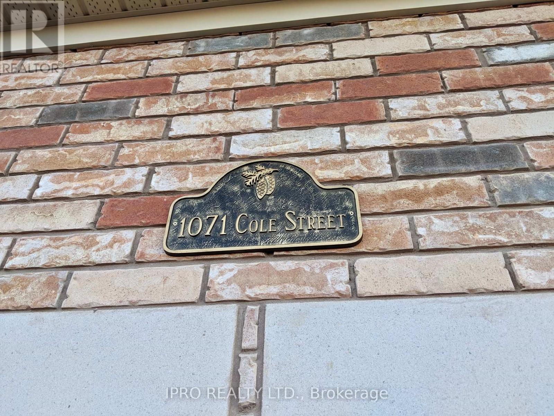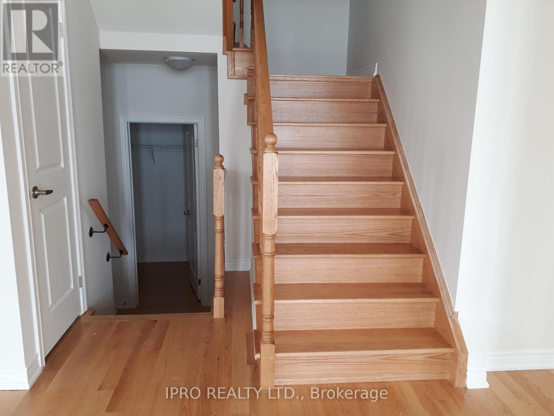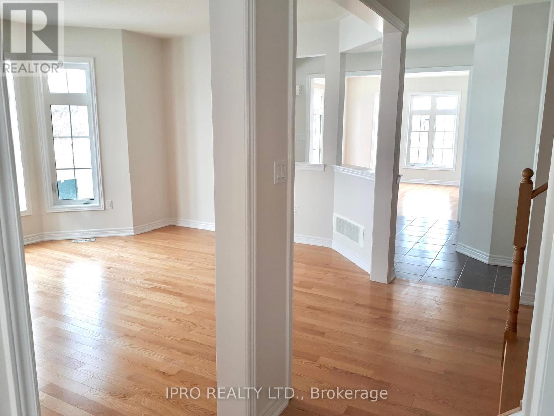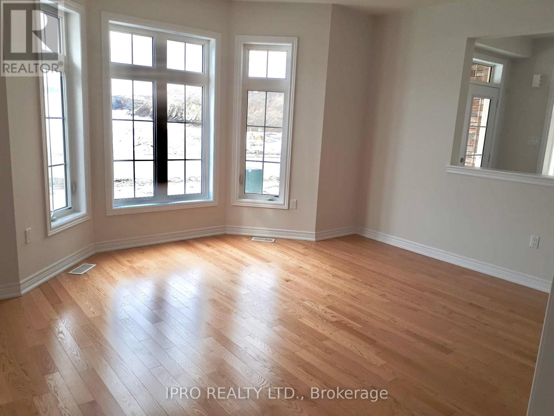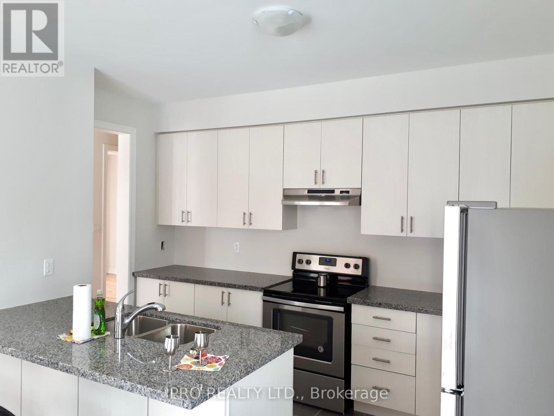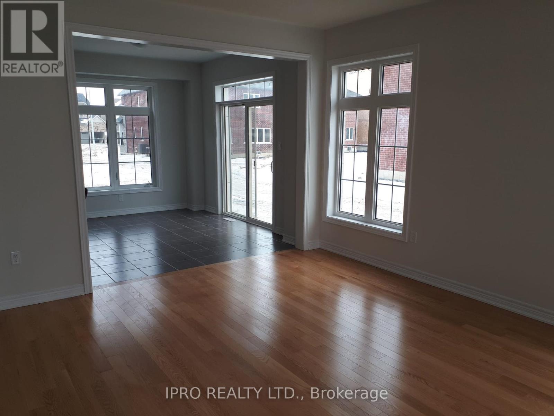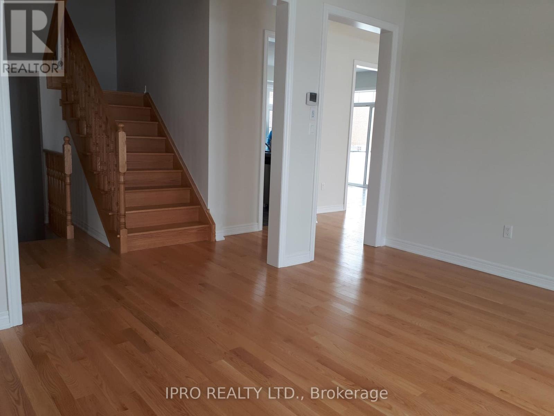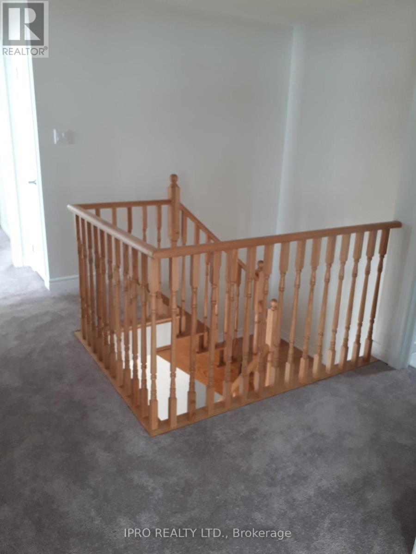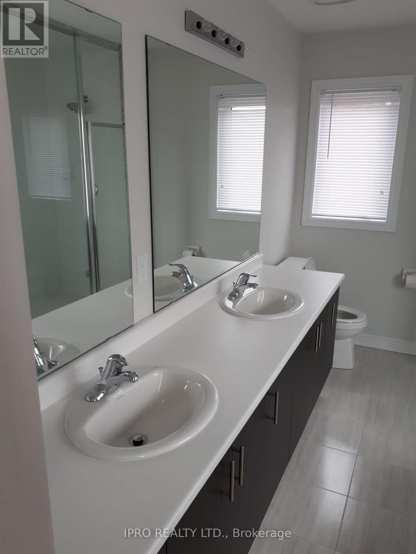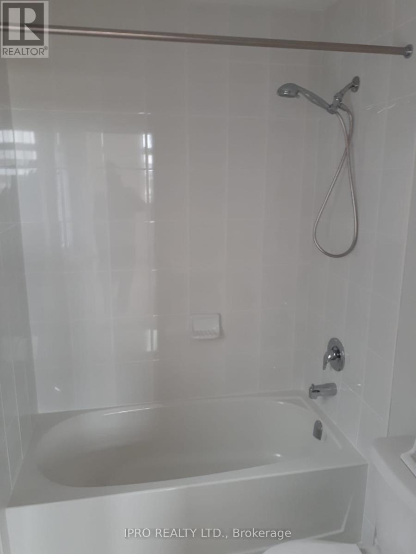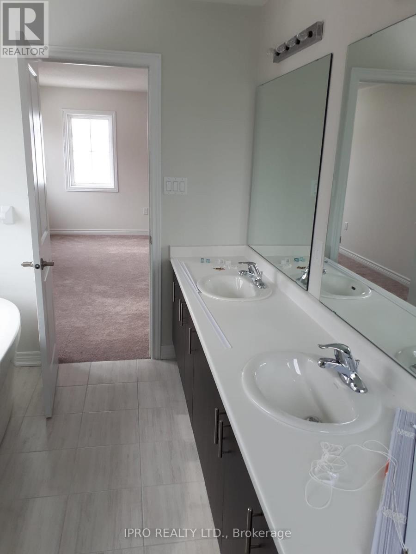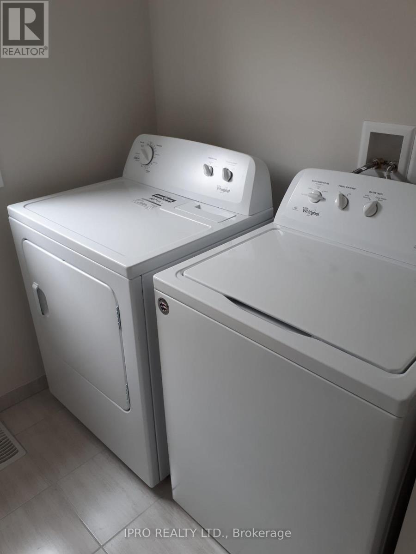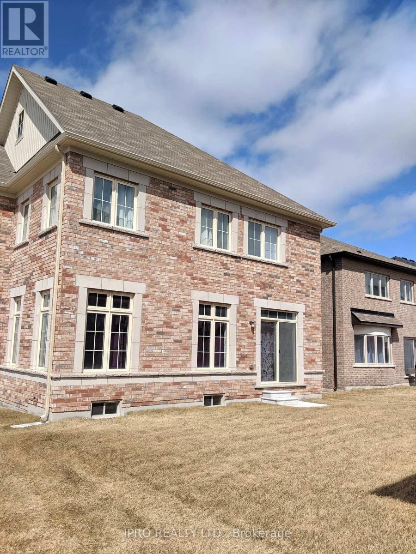BOOK YOUR FREE HOME EVALUATION >>
BOOK YOUR FREE HOME EVALUATION >>
1071 Cole St Innisfil, Ontario L0L 1W0
$958,800
Absolutely Gorgeous Home to Fall in Love in Fast Growing Community of Alcona! Step Away From Lake Simcoe Public Beach, Boat Lunch, Parks, Well rated Schools and Fast Evolving Commute! Spacious, Light Filled Corner Lot Home Full of Upgrades With Super Convenient Layout To Fit Extended Family! Hardwood Floors Throughout Main Floor, Wooden Staircase to Second Level! Upper Floor Laundry Room! Direct Access To Garage! Plenty Of Storage Space! Family Friendly Neighbourhood with Parks and Playgrounds! Close to Transportation and Soon To Be Done GO Station! **** EXTRAS **** All existing Appliances, W/covers, Light Fixtures (id:56505)
Property Details
| MLS® Number | N8203290 |
| Property Type | Single Family |
| Community Name | Rural Innisfil |
| ParkingSpaceTotal | 4 |
Building
| BathroomTotal | 4 |
| BedroomsAboveGround | 4 |
| BedroomsTotal | 4 |
| BasementType | Full |
| ConstructionStyleAttachment | Detached |
| CoolingType | Central Air Conditioning |
| ExteriorFinish | Brick, Stone |
| FireplacePresent | Yes |
| HeatingFuel | Natural Gas |
| HeatingType | Forced Air |
| StoriesTotal | 2 |
| Type | House |
Parking
| Garage |
Land
| Acreage | No |
| SizeIrregular | 33 X 113 Ft ; Corner |
| SizeTotalText | 33 X 113 Ft ; Corner |
Rooms
| Level | Type | Length | Width | Dimensions |
|---|---|---|---|---|
| Second Level | Laundry Room | Measurements not available | ||
| Second Level | Primary Bedroom | 4.9 m | 4.69 m | 4.9 m x 4.69 m |
| Second Level | Bedroom 2 | 3.78 m | 3.99 m | 3.78 m x 3.99 m |
| Second Level | Bedroom 3 | 3.84 m | 3.65 m | 3.84 m x 3.65 m |
| Second Level | Bedroom 4 | 11 m | 4.14 m | 11 m x 4.14 m |
| Main Level | Foyer | 4.3 m | 3.65 m | 4.3 m x 3.65 m |
| Main Level | Living Room | 4.3 m | 3.6 m | 4.3 m x 3.6 m |
| Main Level | Dining Room | 3.53 m | 4.75 m | 3.53 m x 4.75 m |
| Main Level | Family Room | 4.15 m | 4.75 m | 4.15 m x 4.75 m |
| Main Level | Kitchen | 4.26 m | 2.74 m | 4.26 m x 2.74 m |
| Main Level | Eating Area | 3.65 m | 3.05 m | 3.65 m x 3.05 m |
https://www.realtor.ca/real-estate/26705418/1071-cole-st-innisfil-rural-innisfil
Interested?
Contact us for more information
Natalie Khrobinsky
Broker
1396 Don Mills Rd #101 Bldg E
Toronto, Ontario M3B 0A7


