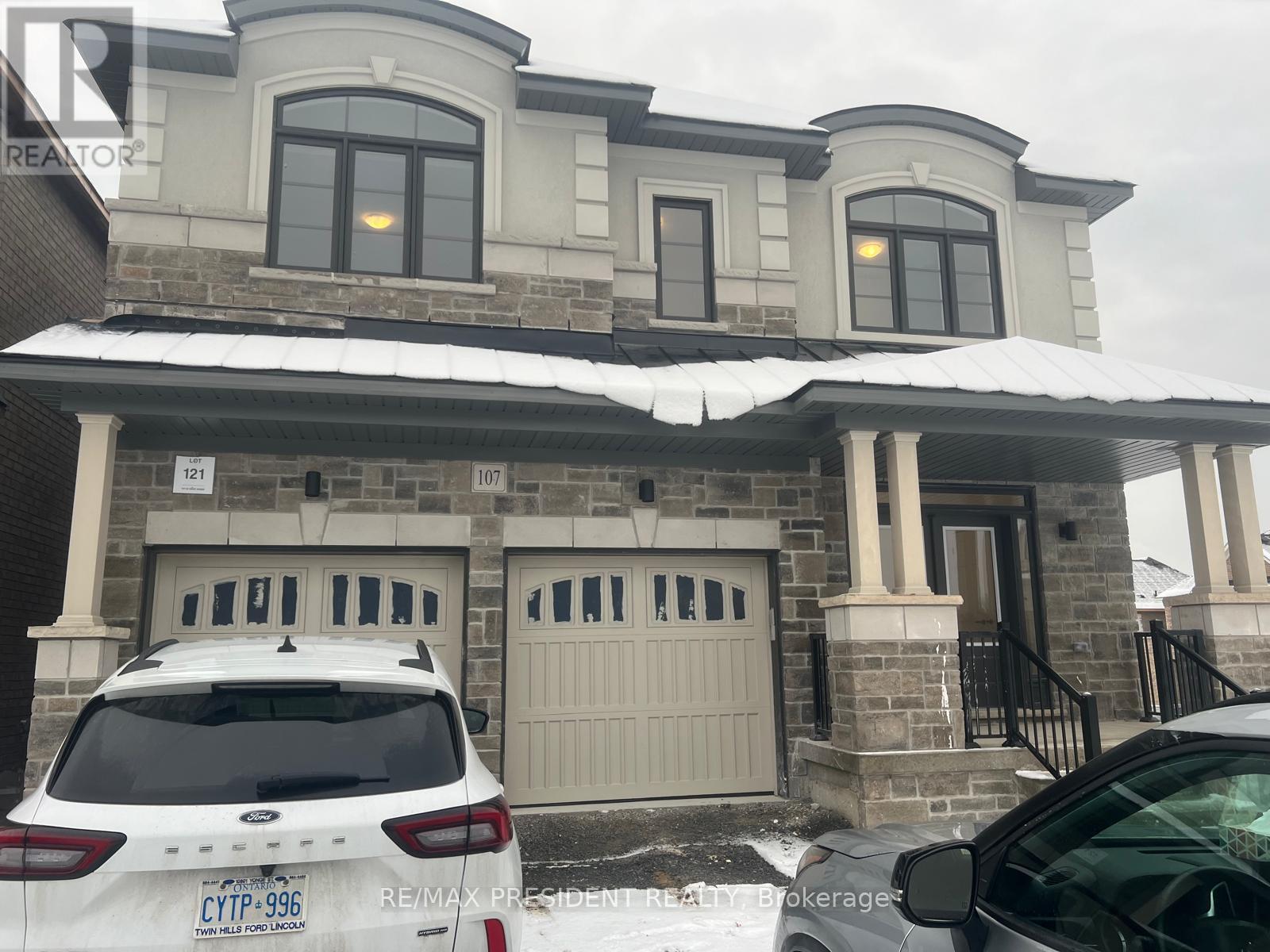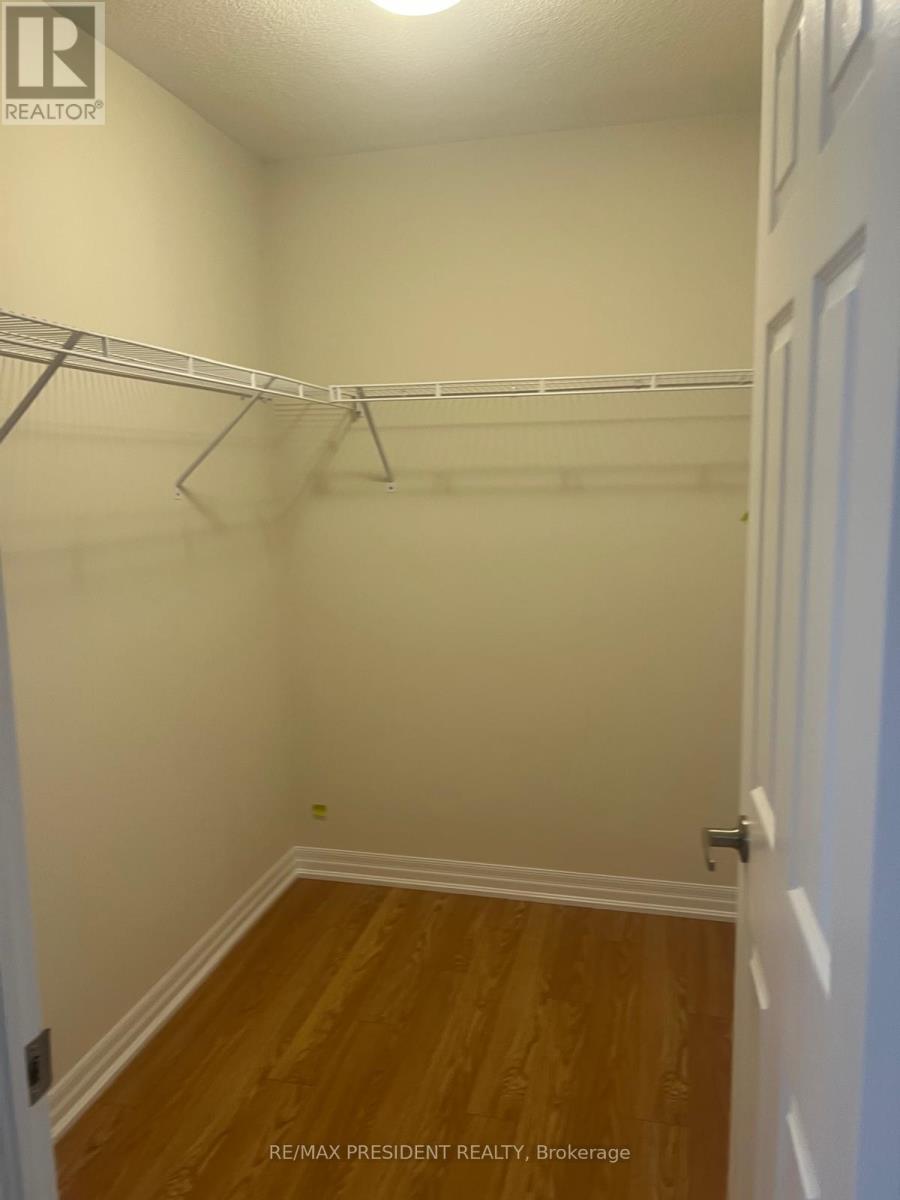BOOK YOUR FREE HOME EVALUATION >>
BOOK YOUR FREE HOME EVALUATION >>
107 Ed Ewert Avenue Clarington, Ontario L1B 0W8
$4,000 Monthly
Welcome to your dream home in the charming town of NewCastle, Ontario! This stunning home built by Treasure Hill seamlessly combines modern elegance and comfortable living. With 4 bright and spacious bedrooms and walk-in closet in each room for ample storage. A modern elegance of quartz countertops in an open concept kitchen that overviews to the backyard deck. All stainless steel appliances are brand new. Easy access from garage to laundry room to garage. Situated in a family community, 2 mins away from HWY 401, nearby shops, groceries, banks, parks and so much more! **** EXTRAS **** FRIDGE, STOVE, DISHWASHER, DRYER, WASHER, 2 GARAGE REMOTE OPENERS (id:56505)
Property Details
| MLS® Number | E8346190 |
| Property Type | Single Family |
| Community Name | Newcastle |
| Features | Carpet Free |
| ParkingSpaceTotal | 4 |
Building
| BathroomTotal | 4 |
| BedroomsAboveGround | 4 |
| BedroomsTotal | 4 |
| BasementDevelopment | Unfinished |
| BasementType | N/a (unfinished) |
| ConstructionStyleAttachment | Detached |
| CoolingType | Central Air Conditioning |
| ExteriorFinish | Brick, Stone |
| FoundationType | Concrete |
| HeatingFuel | Natural Gas |
| HeatingType | Forced Air |
| StoriesTotal | 2 |
| Type | House |
| UtilityWater | Municipal Water |
Parking
| Attached Garage |
Land
| Acreage | No |
| Sewer | Sanitary Sewer |
Rooms
| Level | Type | Length | Width | Dimensions |
|---|---|---|---|---|
| Second Level | Primary Bedroom | 4.45 m | 4.85 m | 4.45 m x 4.85 m |
| Second Level | Bedroom 2 | 3.65 m | 3.58 m | 3.65 m x 3.58 m |
| Second Level | Bedroom 3 | 3.2 m | 3.15 m | 3.2 m x 3.15 m |
| Second Level | Bedroom 4 | 3.05 m | 3.1 m | 3.05 m x 3.1 m |
| Main Level | Kitchen | 3.78 m | 3.3 m | 3.78 m x 3.3 m |
| Main Level | Living Room | 4.6 m | 3.75 m | 4.6 m x 3.75 m |
| Main Level | Dining Room | 4.6 m | 3.75 m | 4.6 m x 3.75 m |
| Main Level | Family Room | 4.55 m | 4.9 m | 4.55 m x 4.9 m |
https://www.realtor.ca/real-estate/26905526/107-ed-ewert-avenue-clarington-newcastle
Interested?
Contact us for more information
M Naved
Salesperson
80 Maritime Ontario Blvd #246
Brampton, Ontario L6S 0E7

































