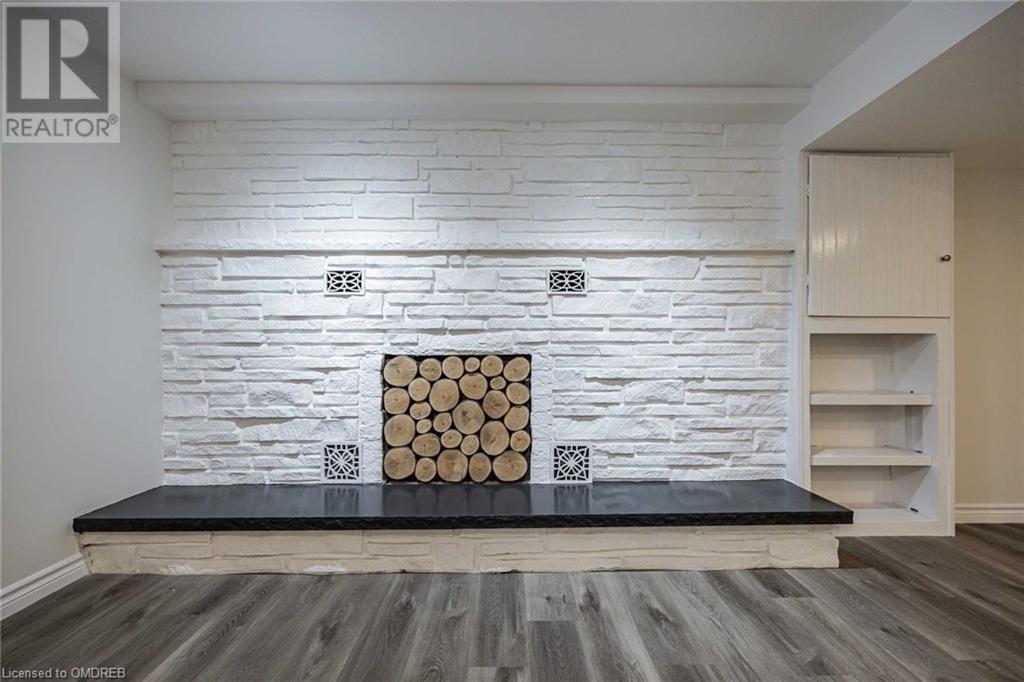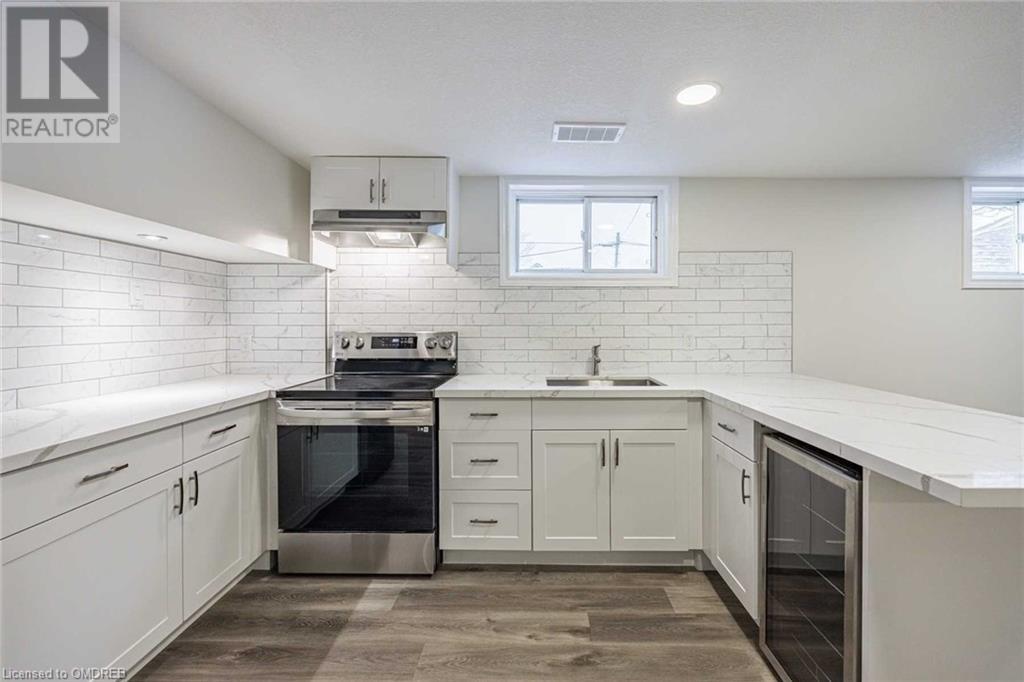BOOK YOUR FREE HOME EVALUATION >>
BOOK YOUR FREE HOME EVALUATION >>
1063 Bedford Avenue Unit# Basement Burlington, Ontario L7T 2K4
1 Bedroom
1 Bathroom
900 sqft
Bungalow
Central Air Conditioning
Forced Air
$1,850 MonthlyInsurance
One Bedroom Detached(Basement)Located In Family Friendly Neighbourhood . Laminate Floor Throughout, Open Concept, S/S Appliances, Pot Lights, Breakfast Bar, Quartz Counter Easy Access To QEW, 403, 407 & Go Transit. Extras: Stove, Fridge, Washer And Dryer. Tenant Must Provide Tenant Liability Insurance. Tenant Responsible . Att Sch A, B, Rental Application, Proof Of Income, Job Letter, Referrals And Full Equifax Credit Report With All Offers. Aaa Tenants Only. Tenants Pay 30% Utilities. (id:56505)
Property Details
| MLS® Number | 40623798 |
| Property Type | Single Family |
| AmenitiesNearBy | Park, Public Transit, Schools, Shopping |
| EquipmentType | Water Heater |
| Features | Paved Driveway |
| ParkingSpaceTotal | 1 |
| RentalEquipmentType | Water Heater |
Building
| BathroomTotal | 1 |
| BedroomsBelowGround | 1 |
| BedroomsTotal | 1 |
| ArchitecturalStyle | Bungalow |
| BasementDevelopment | Finished |
| BasementType | Full (finished) |
| ConstructedDate | 1994 |
| ConstructionStyleAttachment | Detached |
| CoolingType | Central Air Conditioning |
| ExteriorFinish | Brick |
| FireProtection | Unknown |
| HeatingType | Forced Air |
| StoriesTotal | 1 |
| SizeInterior | 900 Sqft |
| Type | House |
| UtilityWater | Municipal Water |
Land
| AccessType | Road Access |
| Acreage | No |
| FenceType | Fence |
| LandAmenities | Park, Public Transit, Schools, Shopping |
| Sewer | Municipal Sewage System |
| SizeDepth | 120 Ft |
| SizeFrontage | 64 Ft |
| SizeTotalText | Under 1/2 Acre |
| ZoningDescription | R2.1 |
Rooms
| Level | Type | Length | Width | Dimensions |
|---|---|---|---|---|
| Basement | 3pc Bathroom | Measurements not available | ||
| Basement | Primary Bedroom | 12'0'' x 8'0'' | ||
| Basement | Kitchen | 12'0'' x 9'0'' | ||
| Basement | Living Room/dining Room | 17'0'' x 12'0'' |
https://www.realtor.ca/real-estate/27205879/1063-bedford-avenue-unit-basement-burlington
Interested?
Contact us for more information
Sophie Abbasi
Salesperson
Sotheby's International Realty Canada, Brokerage
125 Lakeshore Rd E - Suite 200
Oakville, Ontario L6J 1H3
125 Lakeshore Rd E - Suite 200
Oakville, Ontario L6J 1H3














