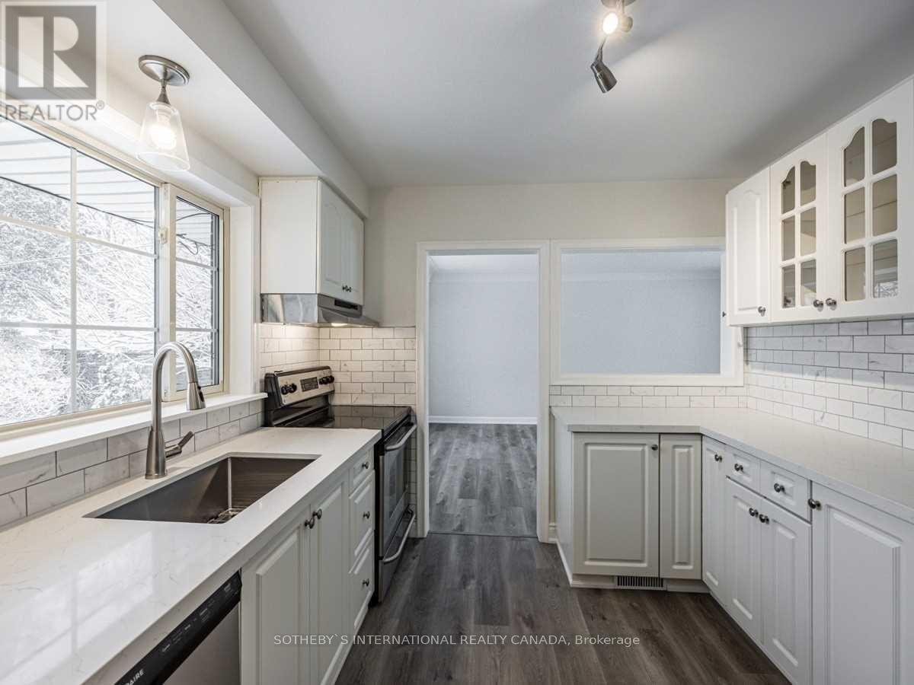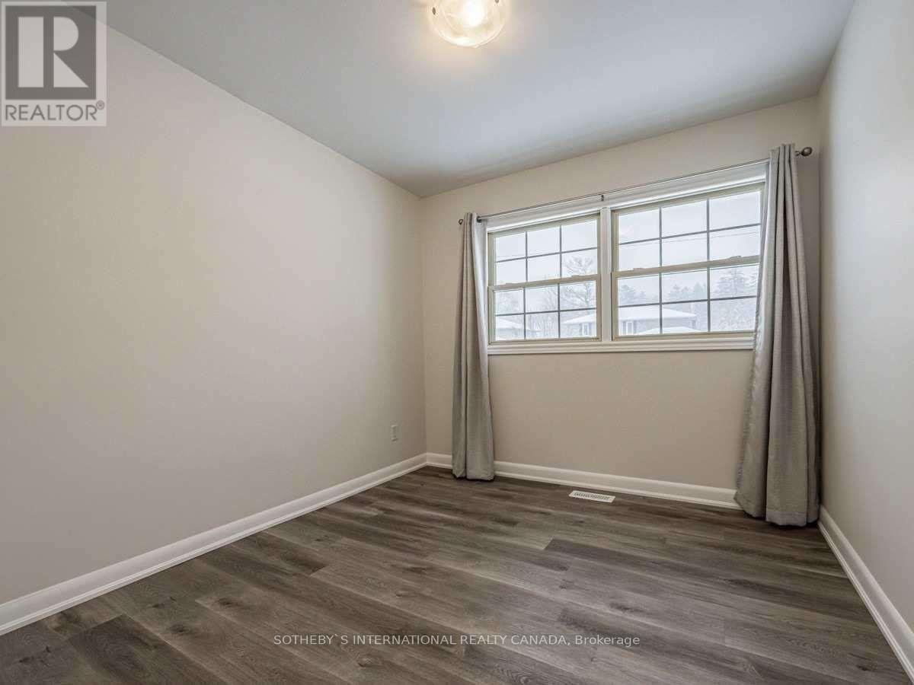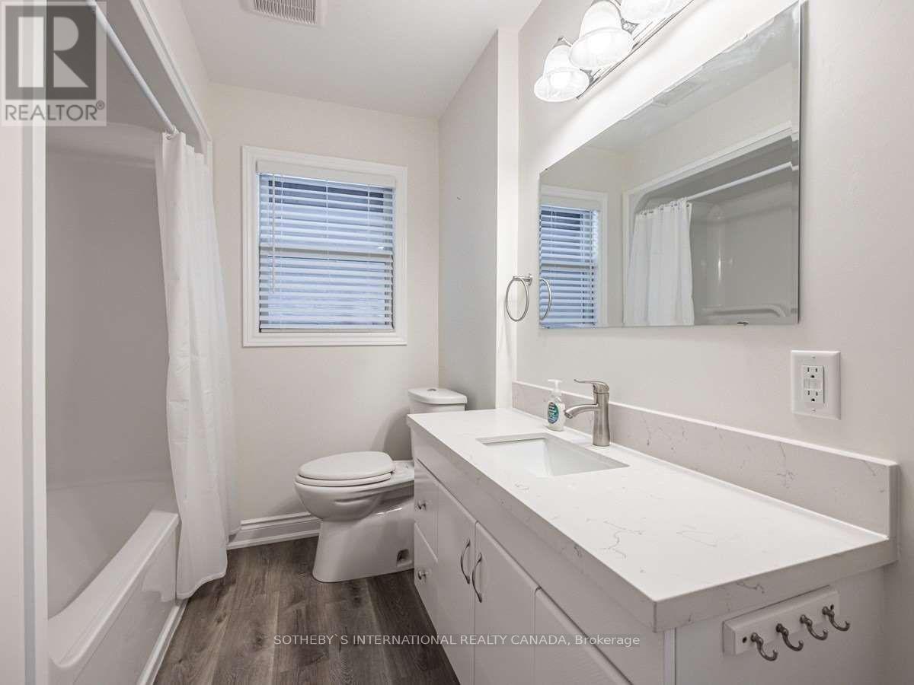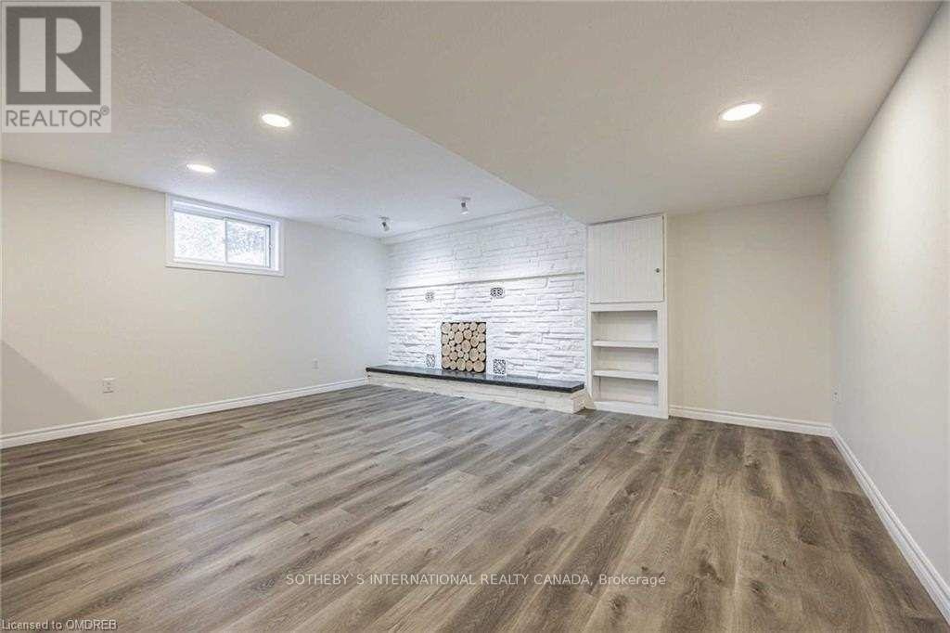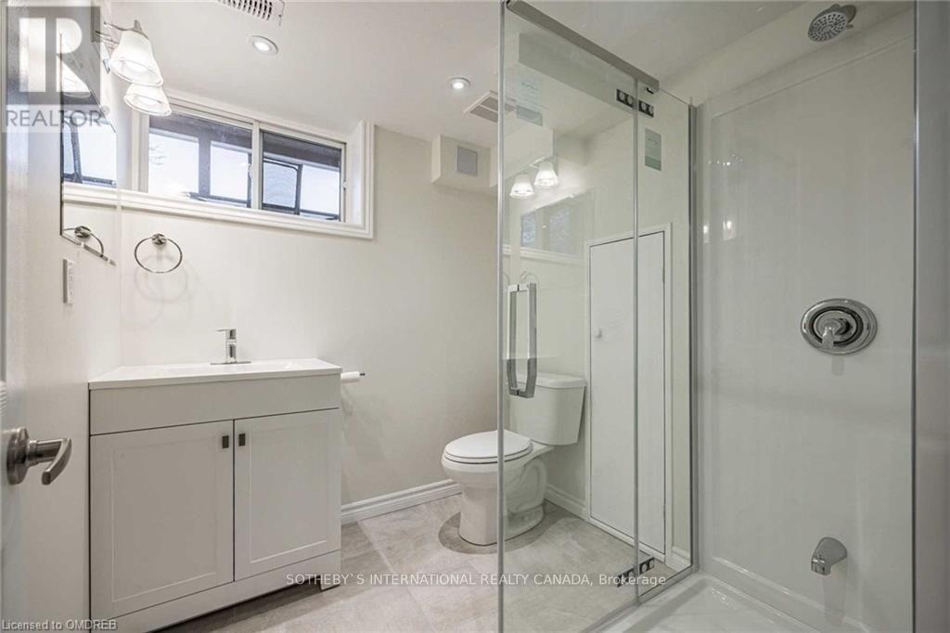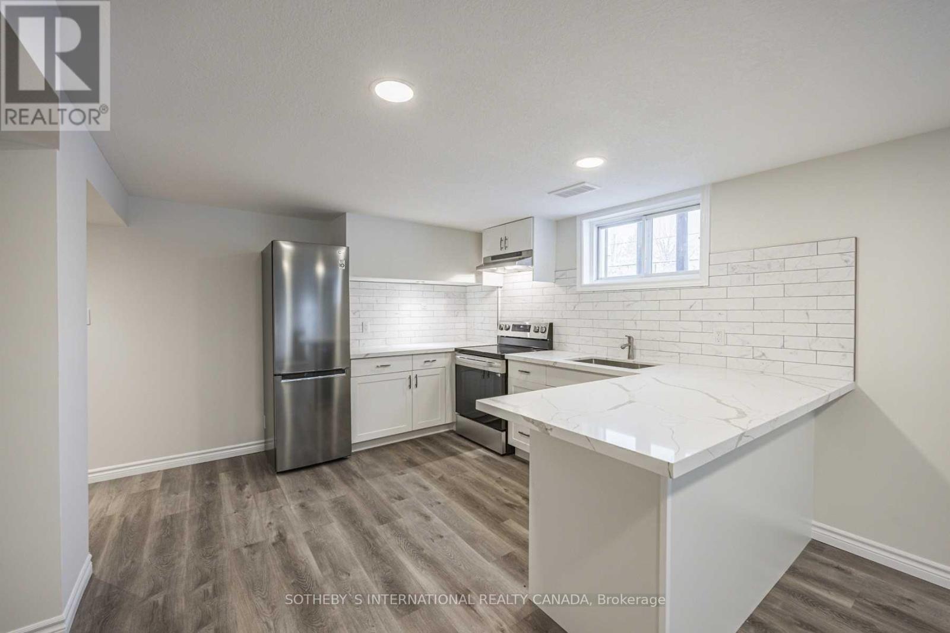BOOK YOUR FREE HOME EVALUATION >>
BOOK YOUR FREE HOME EVALUATION >>
1063 Bedford Avenue Burlington, Ontario L7T 2K4
$4,900 Monthly
3 Bedroom Detached, With Inground Pool Located In Family Friendly Neighborhood. Laminate Floor Throughout, Combine Living With Dining, S/s Appliances, Easy Access To Qew, 403, 407 & Go Transit.tenant Responsible For Lawn Mntnce & Snow Removal. If The Tenant Decides To Use The Swimming Pool, They Shall Be Responsible For All Expenses And Maintenance. Finished Basement With Separate Entrance, Kitchen, Living Room, One Bedroom Full Bathroom And Separate Laundry Room.Tenant Pays All Utilities **** EXTRAS **** Stainless Steel Appliances, Two Stove, Two Fridge, Quartz Counter, 2 Washer & 2 Dryer. (id:56505)
Property Details
| MLS® Number | W9050059 |
| Property Type | Single Family |
| Community Name | LaSalle |
| AmenitiesNearBy | Park, Public Transit, Schools |
| ParkingSpaceTotal | 3 |
| PoolType | Inground Pool |
Building
| BathroomTotal | 2 |
| BedroomsAboveGround | 3 |
| BedroomsBelowGround | 1 |
| BedroomsTotal | 4 |
| ArchitecturalStyle | Bungalow |
| BasementDevelopment | Finished |
| BasementType | N/a (finished) |
| ConstructionStyleAttachment | Detached |
| CoolingType | Central Air Conditioning |
| ExteriorFinish | Brick |
| FlooringType | Laminate |
| HeatingFuel | Natural Gas |
| HeatingType | Forced Air |
| StoriesTotal | 1 |
| Type | House |
| UtilityWater | Municipal Water |
Land
| Acreage | No |
| LandAmenities | Park, Public Transit, Schools |
| Sewer | Sanitary Sewer |
Rooms
| Level | Type | Length | Width | Dimensions |
|---|---|---|---|---|
| Main Level | Living Room | 5.3 m | 3.8 m | 5.3 m x 3.8 m |
| Main Level | Dining Room | 5.3 m | 3.8 m | 5.3 m x 3.8 m |
| Main Level | Kitchen | 3.7 m | 3 m | 3.7 m x 3 m |
| Main Level | Primary Bedroom | 3.7 m | 3 m | 3.7 m x 3 m |
| Main Level | Bedroom 2 | 4 m | 2.7 m | 4 m x 2.7 m |
| Main Level | Bedroom 3 | 3.1 m | 2.7 m | 3.1 m x 2.7 m |
https://www.realtor.ca/real-estate/27202424/1063-bedford-avenue-burlington-lasalle
Interested?
Contact us for more information
Mario Tolja
Salesperson
1867 Yonge Street Ste 100
Toronto, Ontario M4S 1Y5
Sophie Abbasi
Salesperson
125 Lakeshore Rd E Ste 200
Oakville, Ontario L6J 1H3














