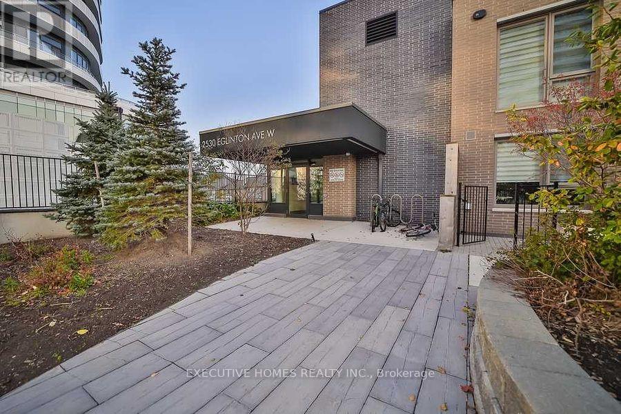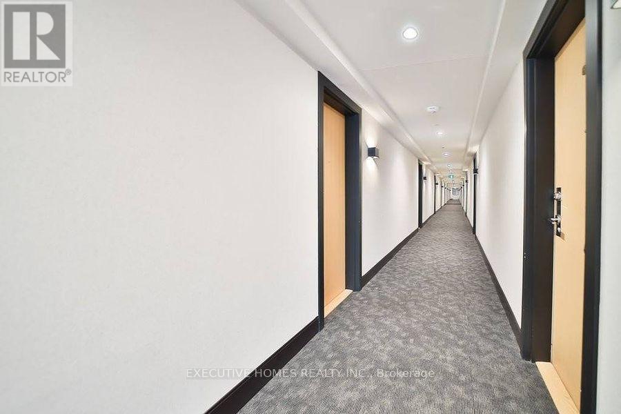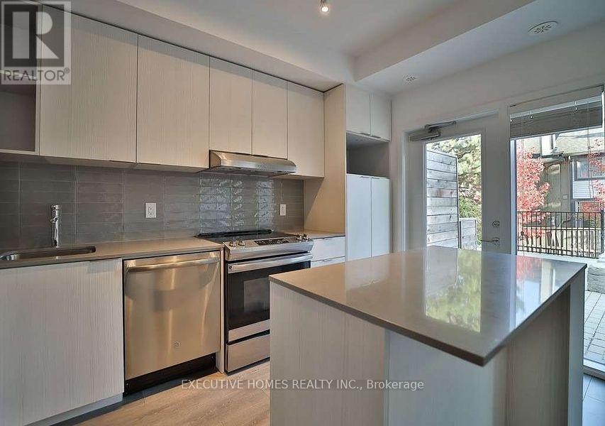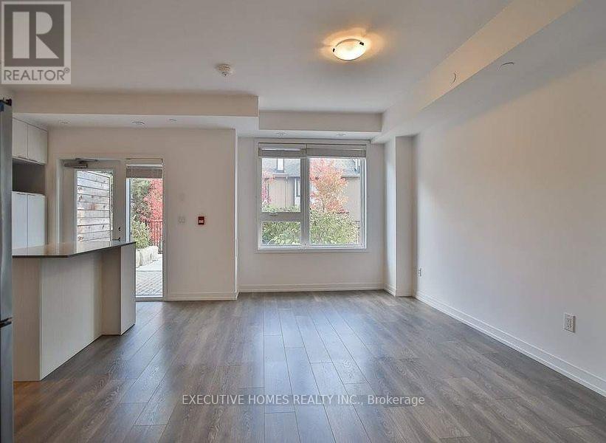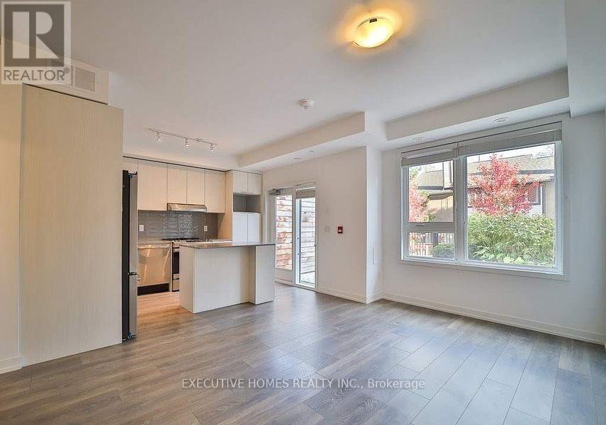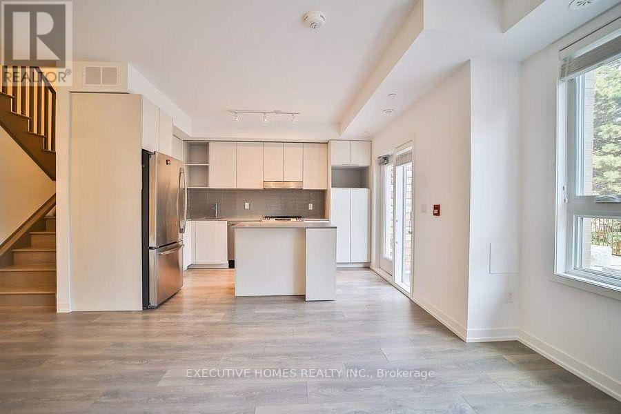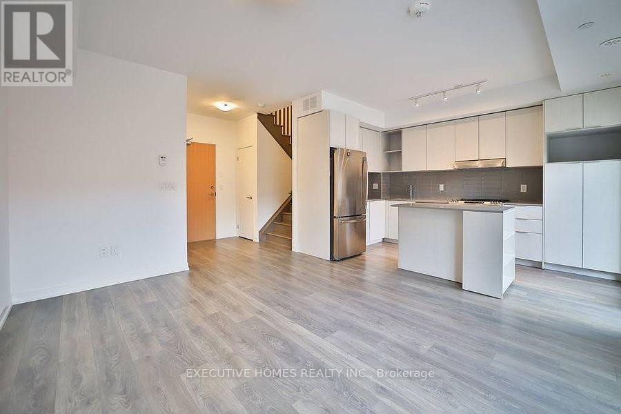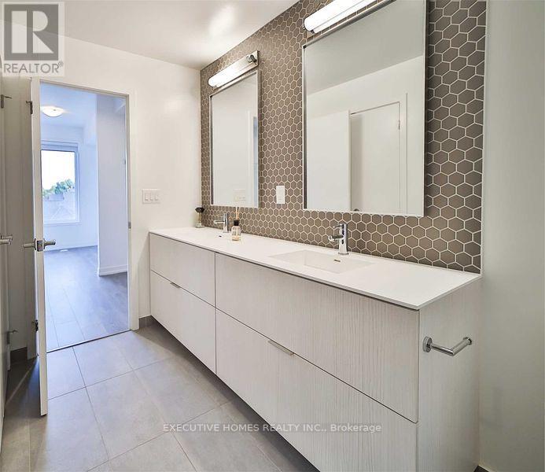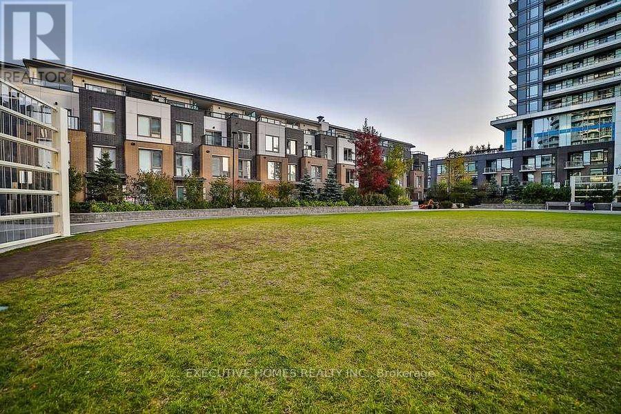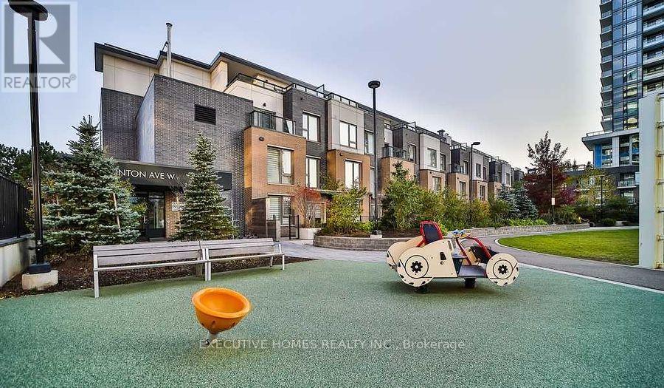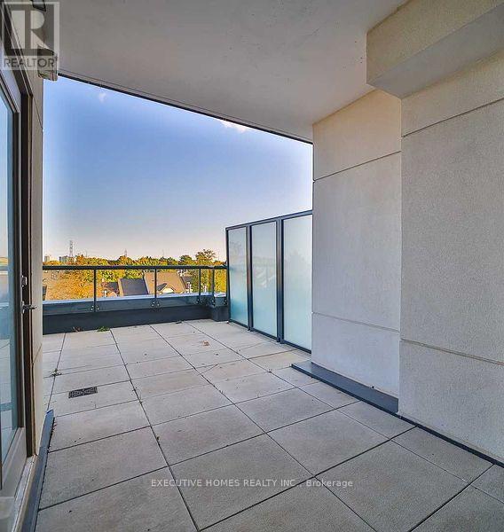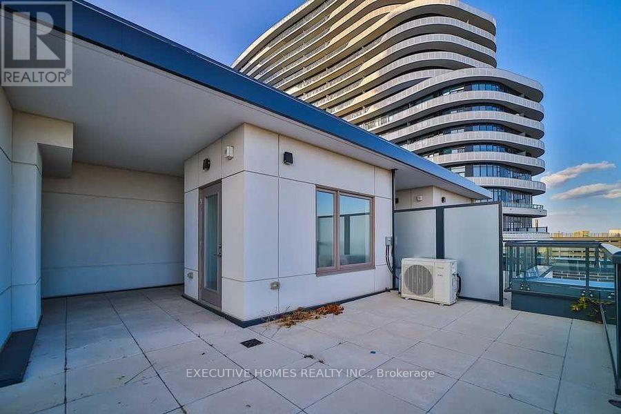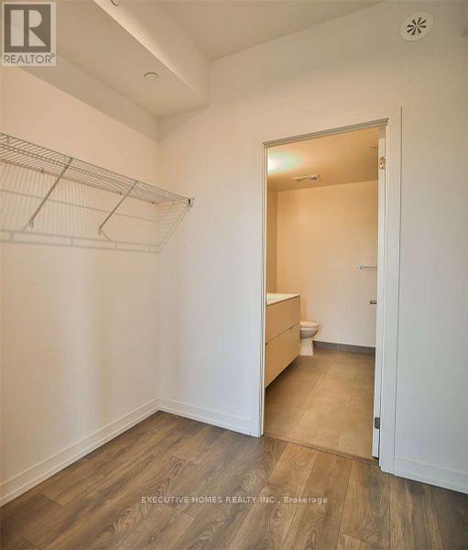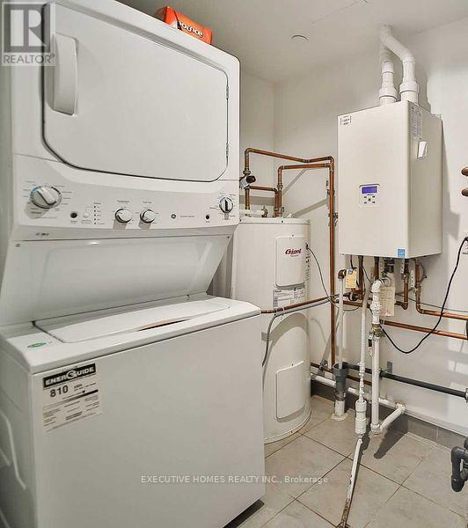BOOK YOUR FREE HOME EVALUATION >>
BOOK YOUR FREE HOME EVALUATION >>
#106 -2530 Eglinton Ave W Mississauga, Ontario L5M 0Z5
$950,000Maintenance,
$571.15 Monthly
Maintenance,
$571.15 MonthlyLocated in one of the prime locations in Mississauga, very close to top rated schools (john fraser, gonzaga & credit valley area), Shopping Malls and Parks. This Rare 4 Level Executive Townhome Offers 9 Ft Ceilings, 3 Bedrooms, 3 bathrooms and 1 underground parking spot along with 100 Sqft storage locker. Modern open concept kitchen o/l front patio, w/extended cabinetry, quartz counter-top, private rooftop terrace, access to arc condos amenities, steps to credit valley hospital, schools, erin mills mall, transportation. **** EXTRAS **** S/S Appliances; Fridge, Stove, Dishwasher, Range Hood, Microwave, Washer & Dryer (White), Existing Window Coverings, Hwt (O), 1 Parking & 1 Locker. (Hydro & Gas Metered Separately), Access To Arc Tower Amenity Areas. (id:56505)
Property Details
| MLS® Number | W8231454 |
| Property Type | Single Family |
| Community Name | Central Erin Mills |
| AmenitiesNearBy | Schools |
| ParkingSpaceTotal | 1 |
Building
| BathroomTotal | 3 |
| BedroomsAboveGround | 3 |
| BedroomsBelowGround | 1 |
| BedroomsTotal | 4 |
| Amenities | Storage - Locker, Party Room, Visitor Parking, Exercise Centre |
| CoolingType | Central Air Conditioning |
| ExteriorFinish | Concrete |
| HeatingFuel | Natural Gas |
| HeatingType | Forced Air |
| StoriesTotal | 3 |
| Type | Row / Townhouse |
Parking
| Visitor Parking |
Land
| Acreage | No |
| LandAmenities | Schools |
Rooms
| Level | Type | Length | Width | Dimensions |
|---|---|---|---|---|
| Second Level | Bedroom 2 | Measurements not available | ||
| Second Level | Bedroom 3 | Measurements not available | ||
| Main Level | Kitchen | Measurements not available | ||
| Main Level | Dining Room | Measurements not available | ||
| Main Level | Living Room | Measurements not available | ||
| Upper Level | Primary Bedroom | Measurements not available | ||
| Upper Level | Other | Measurements not available |
https://www.realtor.ca/real-estate/26747350/106-2530-eglinton-ave-w-mississauga-central-erin-mills
Interested?
Contact us for more information
Rafeh Mushtaq
Salesperson
290 Traders Blvd East #1
Mississauga, Ontario L4Z 1W7


