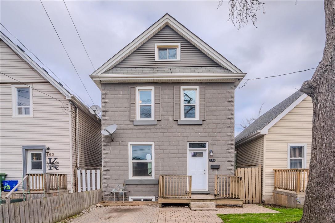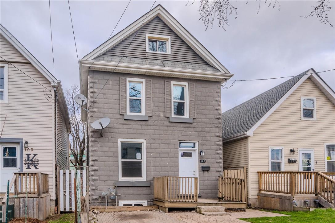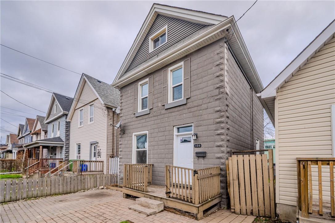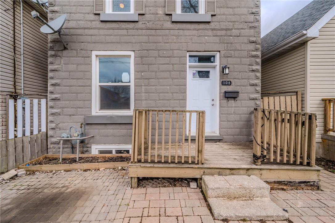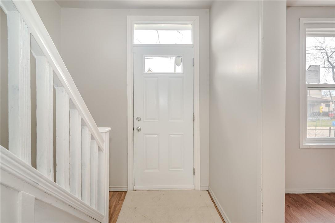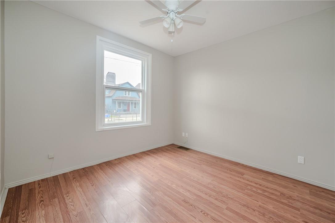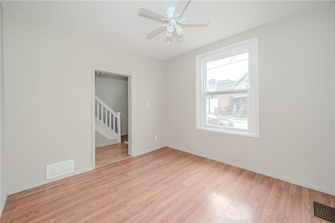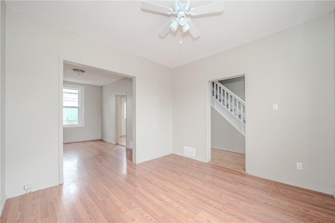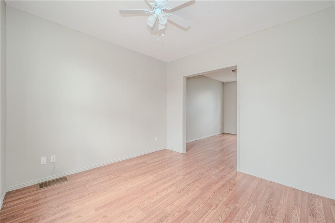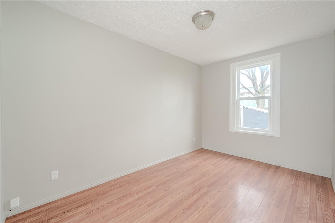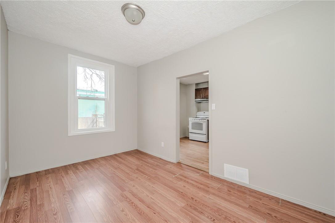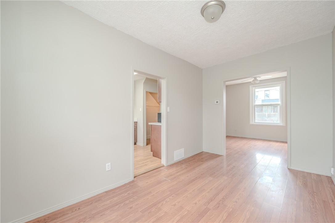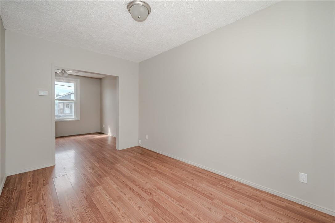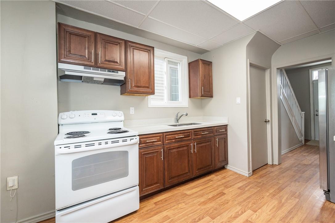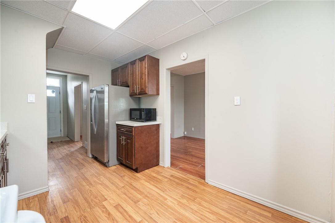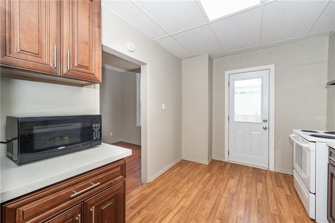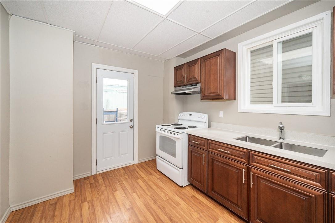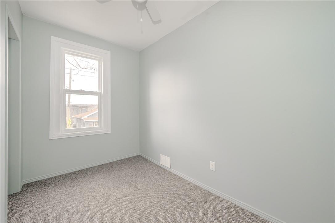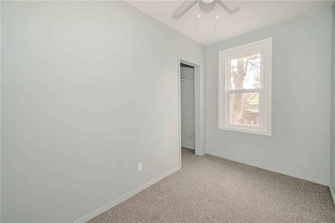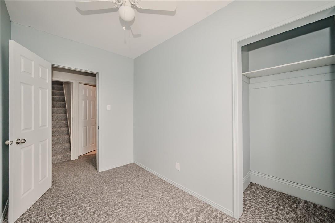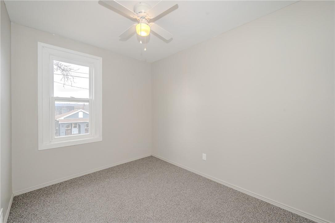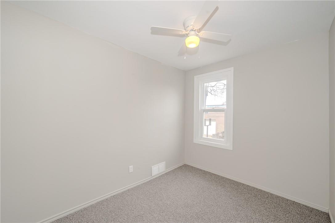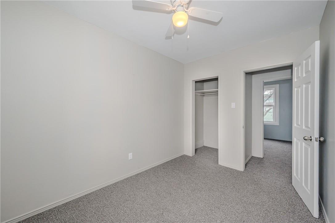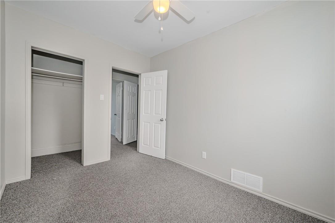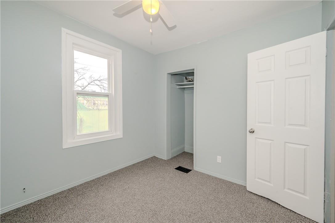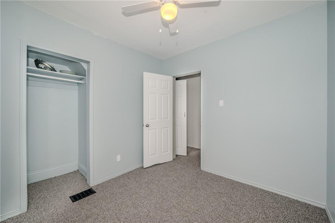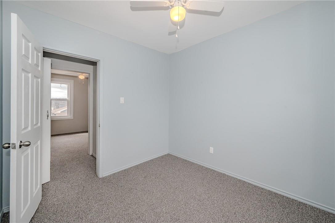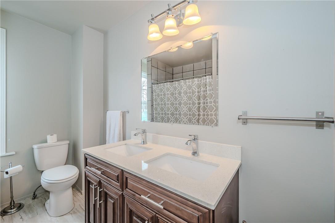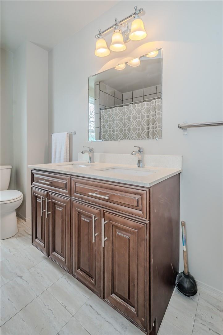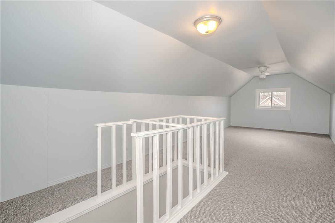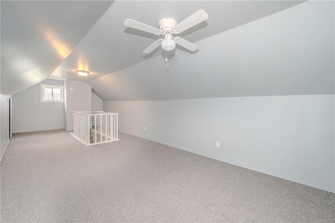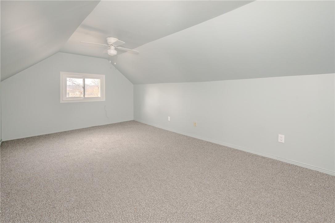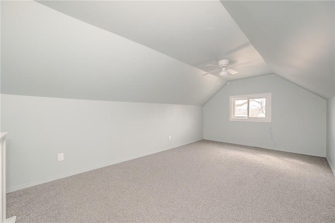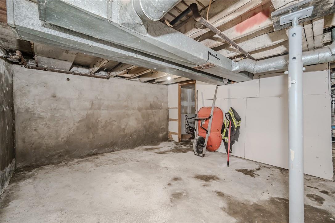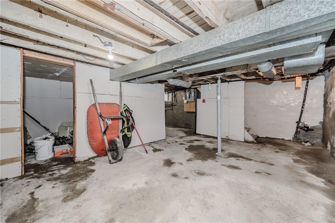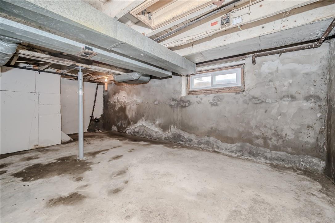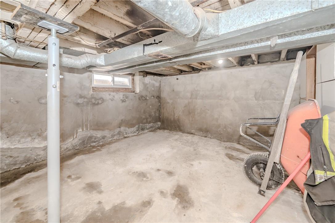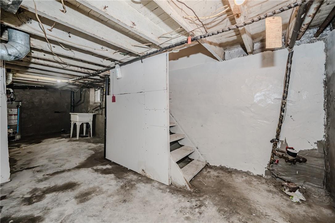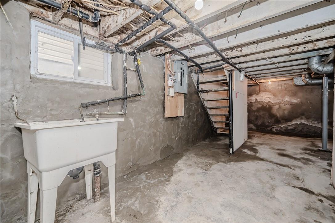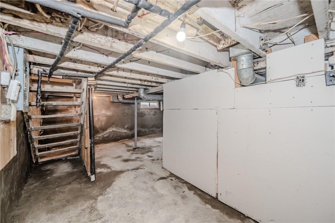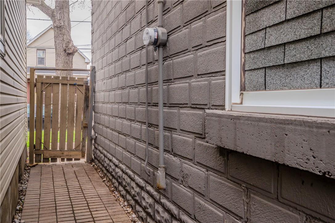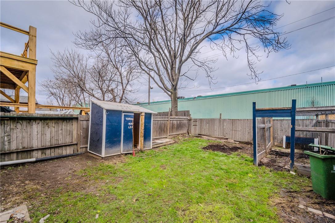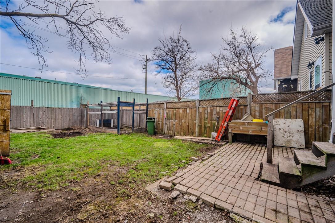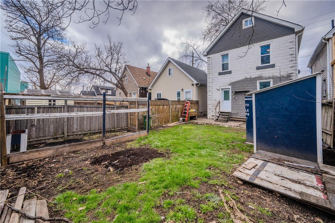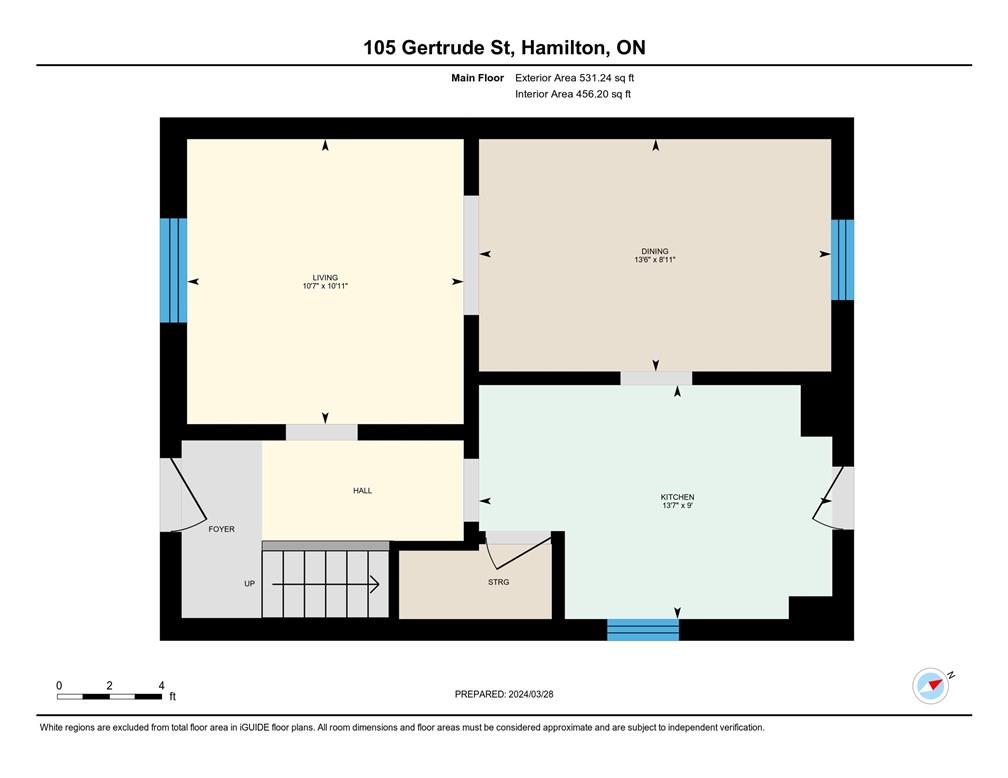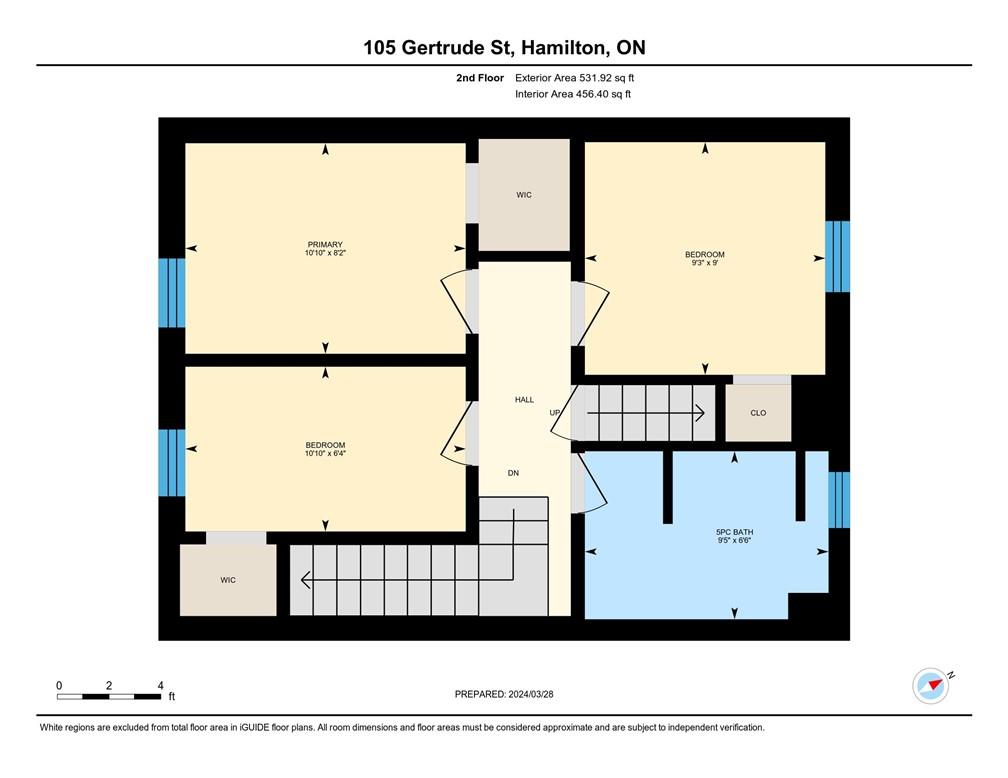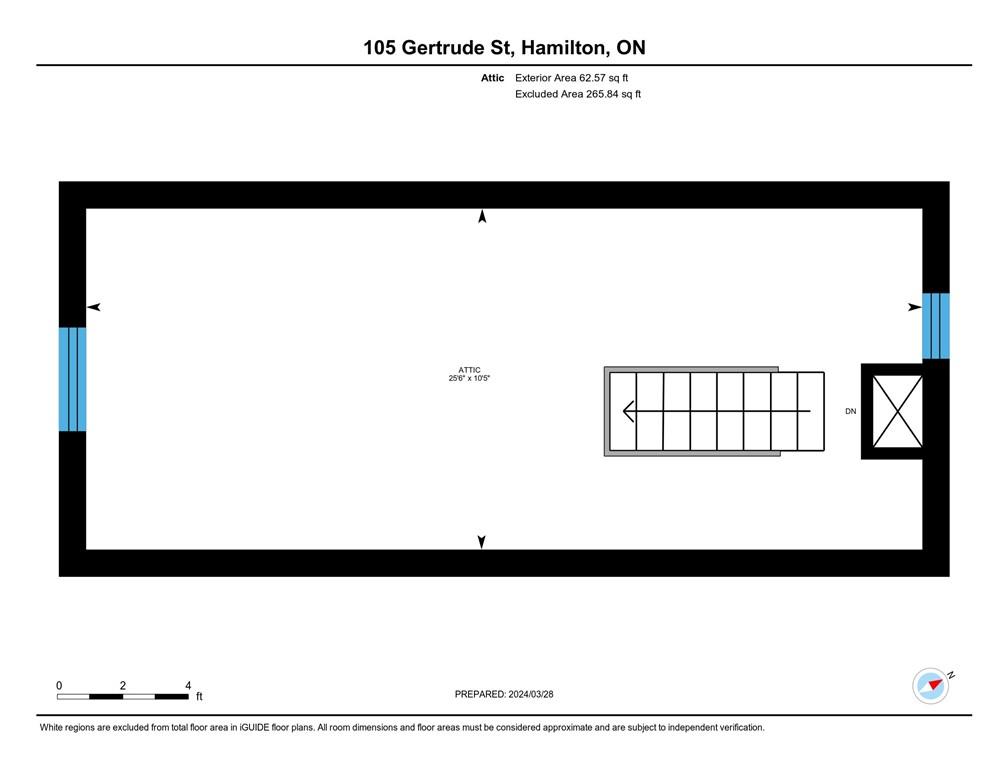BOOK YOUR FREE HOME EVALUATION >>
BOOK YOUR FREE HOME EVALUATION >>
105 Gertrude Street Hamilton, Ontario L8L 4B7
$479,900
Welcome to this move in ready 2.5 storey in the family friendly Crown Point North area. This house has had some recent upgrades, including new light fixtures, new carpet, parging in the basement, and fully painted. Doors and windows installed, and bathroom and kitchen renovated 2019. This house is ideal for first time home buyers, small families or business professionals looking to be close to the highway, Tim Horton’s Field, Centre on Barton, schools, parks, and loads of amenities. A lot of natural light on all floors create a warm and welcoming feeling for you and your family. Thank you for looking! (id:56505)
Property Details
| MLS® Number | H4189229 |
| Property Type | Single Family |
| AmenitiesNearBy | Public Transit, Recreation |
| CommunityFeatures | Community Centre |
| EquipmentType | Water Heater |
| Features | Crushed Stone Driveway |
| ParkingSpaceTotal | 1 |
| RentalEquipmentType | Water Heater |
Building
| BathroomTotal | 1 |
| BedroomsAboveGround | 3 |
| BedroomsTotal | 3 |
| Appliances | Microwave, Refrigerator, Stove |
| BasementDevelopment | Unfinished |
| BasementType | Partial (unfinished) |
| ConstructionStyleAttachment | Detached |
| CoolingType | Central Air Conditioning |
| ExteriorFinish | Brick |
| FoundationType | Block |
| HeatingFuel | Natural Gas |
| HeatingType | Forced Air |
| StoriesTotal | 3 |
| SizeExterior | 1125 Sqft |
| SizeInterior | 1125 Sqft |
| Type | House |
| UtilityWater | Municipal Water |
Parking
| Gravel | |
| No Garage |
Land
| Acreage | No |
| LandAmenities | Public Transit, Recreation |
| Sewer | Municipal Sewage System |
| SizeDepth | 81 Ft |
| SizeFrontage | 25 Ft |
| SizeIrregular | 25.12 X 81.67 |
| SizeTotalText | 25.12 X 81.67|under 1/2 Acre |
| SoilType | Clay |
Rooms
| Level | Type | Length | Width | Dimensions |
|---|---|---|---|---|
| Second Level | 5pc Bathroom | 6' 6'' x 9' 5'' | ||
| Second Level | Bedroom | 9' 3'' x 9' 0'' | ||
| Second Level | Bedroom | 10' 10'' x 6' 4'' | ||
| Second Level | Primary Bedroom | 10' 10'' x 8' 2'' | ||
| Third Level | Loft | 25' 6'' x 10' 5'' | ||
| Ground Level | Kitchen | 13' 7'' x 9' 0'' | ||
| Ground Level | Dining Room | 13' 6'' x 8' 11'' | ||
| Ground Level | Family Room | 10' 7'' x 10' 11'' |
https://www.realtor.ca/real-estate/26678115/105-gertrude-street-hamilton
Interested?
Contact us for more information
Michael Di Berardo
Salesperson
2247 Rymal Rd. East #250b
Stoney Creek, Ontario L8J 2V8


