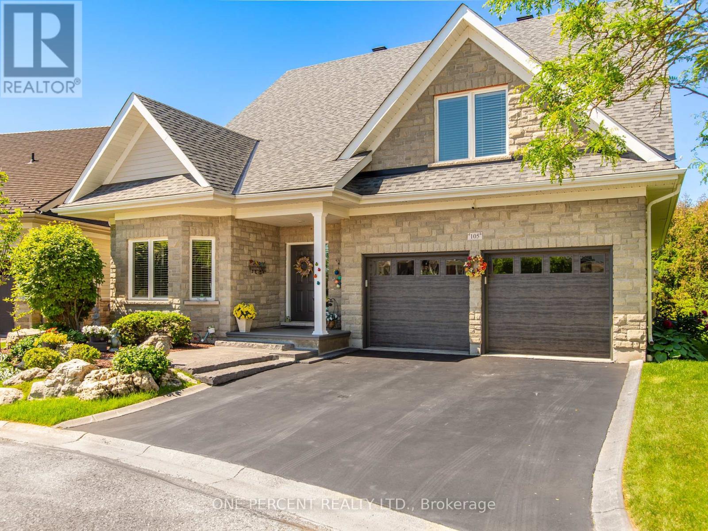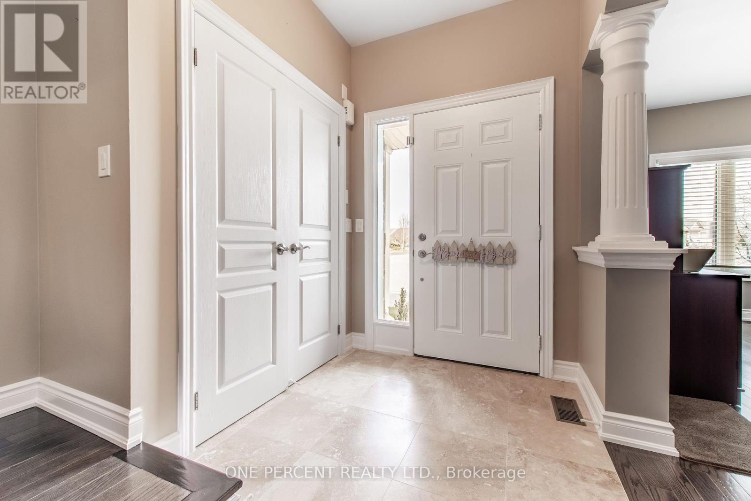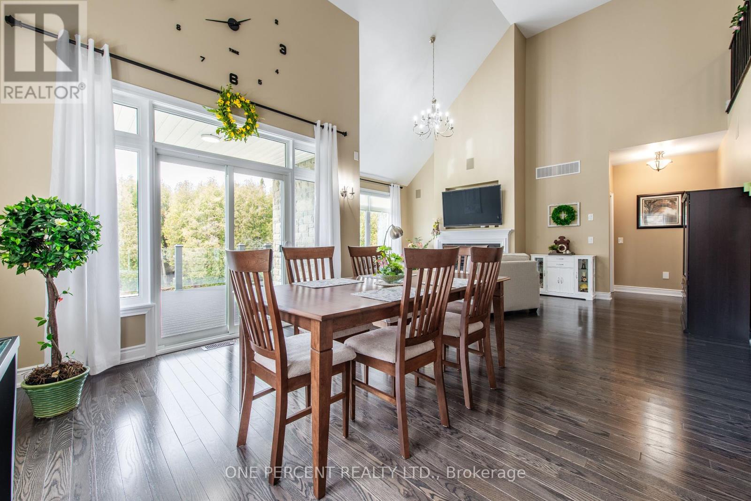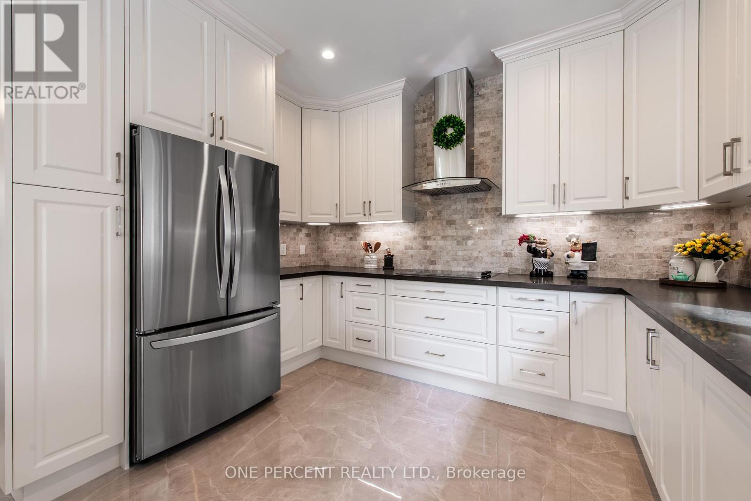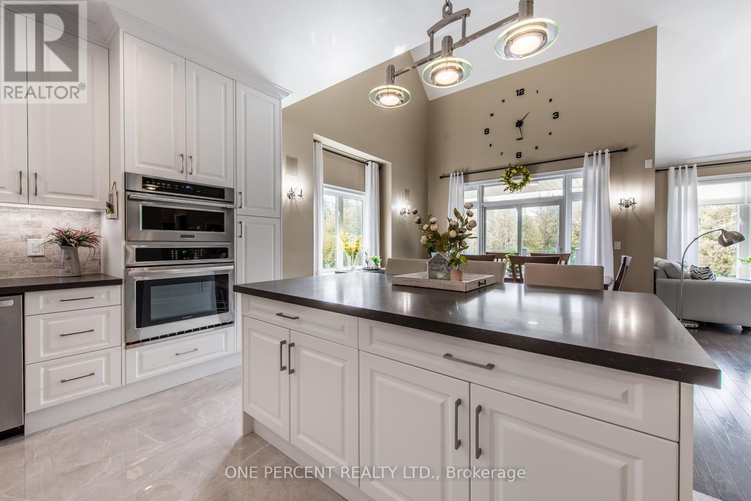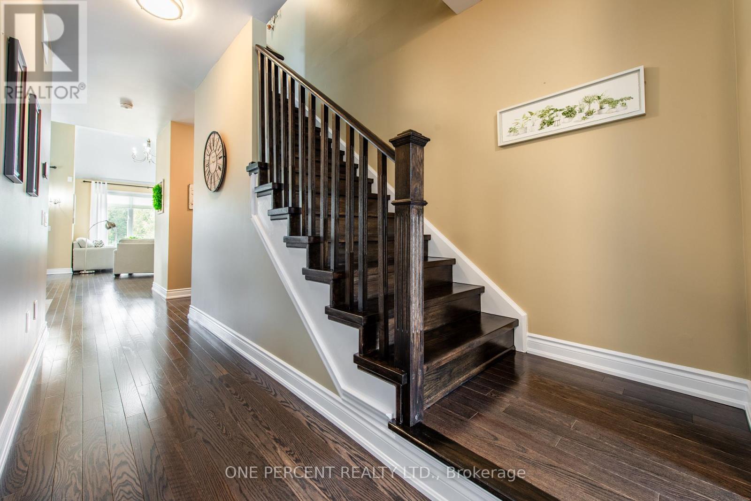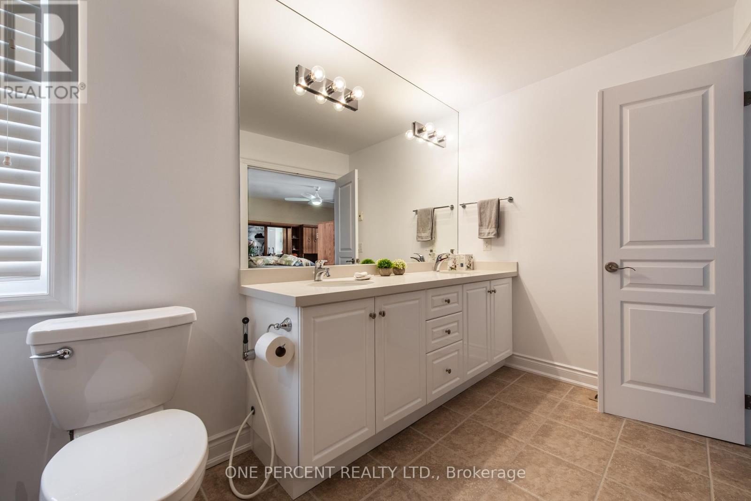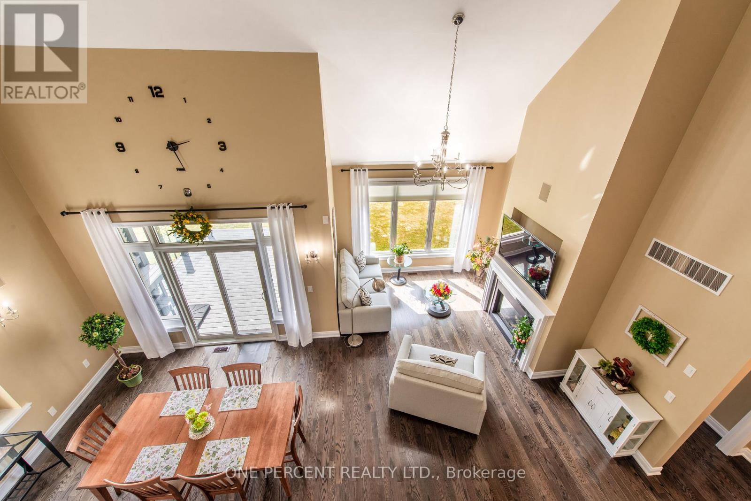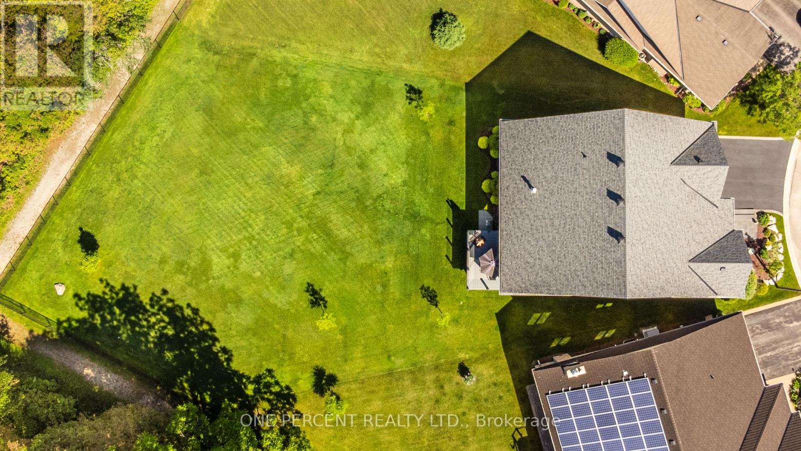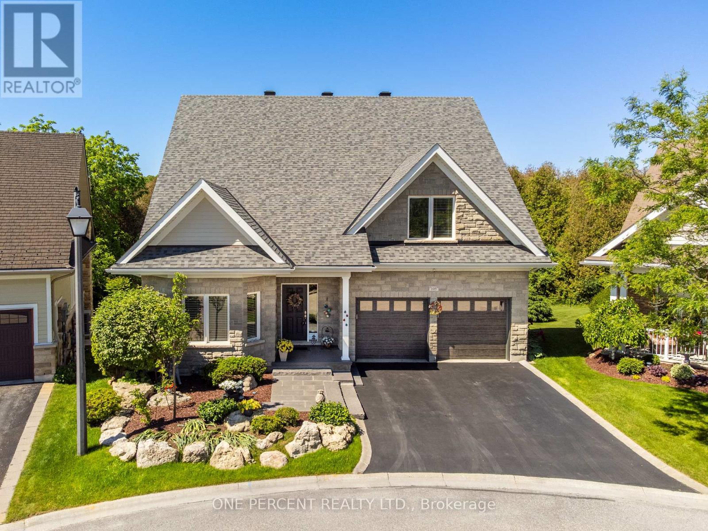BOOK YOUR FREE HOME EVALUATION >>
BOOK YOUR FREE HOME EVALUATION >>
105 - 200 Kingfisher Drive Mono, Ontario L9W 0B3
$1,469,000Maintenance, Parcel of Tied Land
$290 Monthly
Maintenance, Parcel of Tied Land
$290 MonthlyWonderful 2 Story Home in the Watermark community with an exceptional large lot backing onto Monora Park & walking trails! Built in 2009, this great property has over 4100 Total sq feet of living space (including basement). Walk-out to a fully screened patio (2021) from the fully finished basement. Features a welcoming foyer on main floor, open concept living room with vaulted ceiling, natural gas fireplace and large composite deck (2021) overlooking wonderful peaceful scenery. Enjoy a spacious dream kitchen (2020) with breakfast area and separate dining room; main floor laundry room (2020). With 2 primary suites, you can enjoy the benefit of each level with beautiful ensuite bathrooms and closet space - lots of room for extended family, entertaining and storage. Freshly painted throughout with many upgrades done. Request the full list of house features. **** EXTRAS **** Central vacuum, inground sprinklers, reverse osmosis water filter system, sauna, new roof (2020), garage doors (2020), high-efficiency furnace (2021). Community residents have access to the private community centre with an event room, library, theater, billiards, fitness centre and more! **** EXTRAS **** Natural Gas Fireplace (id:56505)
Property Details
| MLS® Number | X9293335 |
| Property Type | Single Family |
| Community Name | Rural Mono |
| Features | Irregular Lot Size |
| ParkingSpaceTotal | 4 |
Building
| BathroomTotal | 5 |
| BedroomsAboveGround | 4 |
| BedroomsTotal | 4 |
| Appliances | Water Softener, Window Coverings |
| BasementDevelopment | Finished |
| BasementFeatures | Walk Out |
| BasementType | N/a (finished) |
| ConstructionStyleAttachment | Detached |
| CoolingType | Central Air Conditioning |
| ExteriorFinish | Stone, Vinyl Siding |
| FireplacePresent | Yes |
| FlooringType | Ceramic, Laminate, Hardwood, Carpeted |
| FoundationType | Unknown |
| HalfBathTotal | 1 |
| HeatingFuel | Natural Gas |
| HeatingType | Forced Air |
| StoriesTotal | 2 |
| Type | House |
| UtilityWater | Municipal Water |
Parking
| Attached Garage |
Land
| Acreage | No |
| Sewer | Sanitary Sewer |
| SizeFrontage | 42 Ft |
| SizeIrregular | 42.13 Ft ; Lot Size Irregular (0.34 Acres) |
| SizeTotalText | 42.13 Ft ; Lot Size Irregular (0.34 Acres) |
Rooms
| Level | Type | Length | Width | Dimensions |
|---|---|---|---|---|
| Second Level | Primary Bedroom | 3.69 m | 3.06 m | 3.69 m x 3.06 m |
| Second Level | Bedroom 3 | 4.48 m | 2.85 m | 4.48 m x 2.85 m |
| Second Level | Bedroom 4 | 3.99 m | 3.19 m | 3.99 m x 3.19 m |
| Basement | Recreational, Games Room | 8.9 m | 5.64 m | 8.9 m x 5.64 m |
| Basement | Recreational, Games Room | 12 m | 5.15 m | 12 m x 5.15 m |
| Main Level | Kitchen | 3.16 m | 4.11 m | 3.16 m x 4.11 m |
| Main Level | Eating Area | 3.16 m | 2.46 m | 3.16 m x 2.46 m |
| Main Level | Den | 3.99 m | 5.79 m | 3.99 m x 5.79 m |
| Main Level | Family Room | 4 m | 3.47 m | 4 m x 3.47 m |
| Main Level | Dining Room | 4.63 m | 4.29 m | 4.63 m x 4.29 m |
| Main Level | Primary Bedroom | 6.58 m | 4.52 m | 6.58 m x 4.52 m |
| Main Level | Laundry Room | 2.04 m | 2.74 m | 2.04 m x 2.74 m |
https://www.realtor.ca/real-estate/27350839/105-200-kingfisher-drive-mono-rural-mono
Interested?
Contact us for more information
Bal Sihra
Salesperson
300 John St Unit 607
Thornhill, Ontario L3T 5W4
Robert Lyon
Salesperson
300 John St Unit 607
Thornhill, Ontario L3T 5W4



