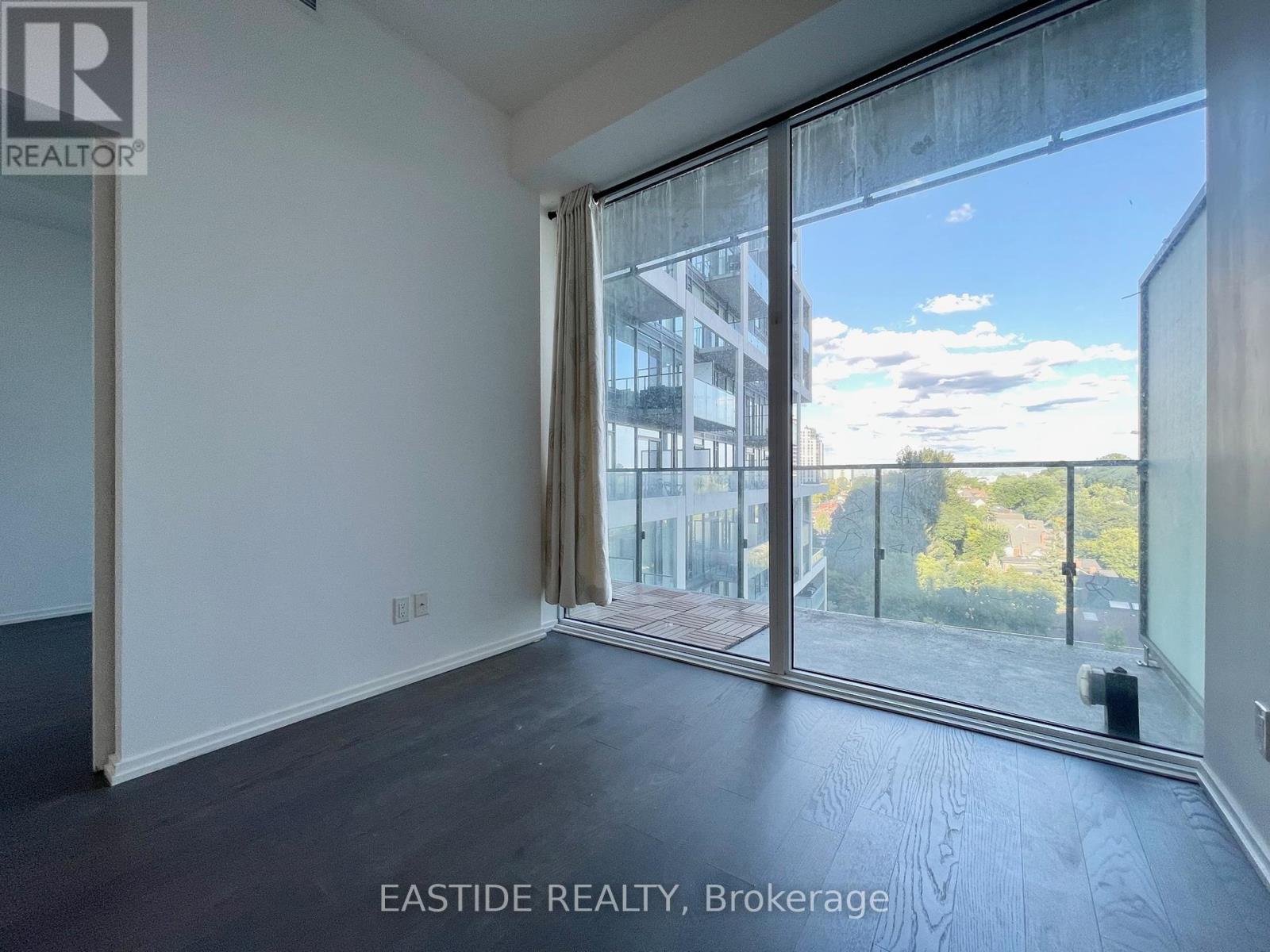BOOK YOUR FREE HOME EVALUATION >>
BOOK YOUR FREE HOME EVALUATION >>
1043 - 8 Hillsdale Avenue E Toronto, Ontario M4S 2A7
$2,850 Monthly
Stunning South City View 1 Bed + Den Suite @ Art Shoppe Lofts! Rare Floorplan With Walkouts From Both Master Bedroom. Smart Layout That Utilizes Space. Large Well-Appointed Bathroom. Ensuite Laundry, Many Upgrades Including Brick Wall In Living Room. Resort Style Amenities Featuring An Infinity Pool Facing Downtown, Rooftop Lounge, Gym, Party Room Etc. Midtown Luxury And Style By International Style Icon Karl Lagerfeld. Interior Design By Renowned Cicconi Simone. Best 1+Den Currently Available In Building! (id:56505)
Property Details
| MLS® Number | C9294371 |
| Property Type | Single Family |
| Community Name | Mount Pleasant West |
| CommunityFeatures | Pets Not Allowed |
| Features | Balcony |
Building
| BathroomTotal | 1 |
| BedroomsAboveGround | 1 |
| BedroomsBelowGround | 1 |
| BedroomsTotal | 2 |
| Amenities | Storage - Locker |
| CoolingType | Central Air Conditioning, Ventilation System |
| ExteriorFinish | Concrete |
| FlooringType | Laminate |
| HeatingFuel | Natural Gas |
| HeatingType | Heat Pump |
| Type | Apartment |
Land
| Acreage | No |
Rooms
| Level | Type | Length | Width | Dimensions |
|---|---|---|---|---|
| Ground Level | Primary Bedroom | 3.2 m | 3.15 m | 3.2 m x 3.15 m |
| Ground Level | Den | 1.5 m | 1.5 m | 1.5 m x 1.5 m |
| Ground Level | Kitchen | 3.1 m | 3.5 m | 3.1 m x 3.5 m |
| Ground Level | Living Room | 3.35 m | 3.5 m | 3.35 m x 3.5 m |
https://www.realtor.ca/real-estate/27352304/1043-8-hillsdale-avenue-e-toronto-mount-pleasant-west
Interested?
Contact us for more information
Lily Li
Salesperson
7030 Woodbine Ave #907
Markham, Ontario L3R 6G2















