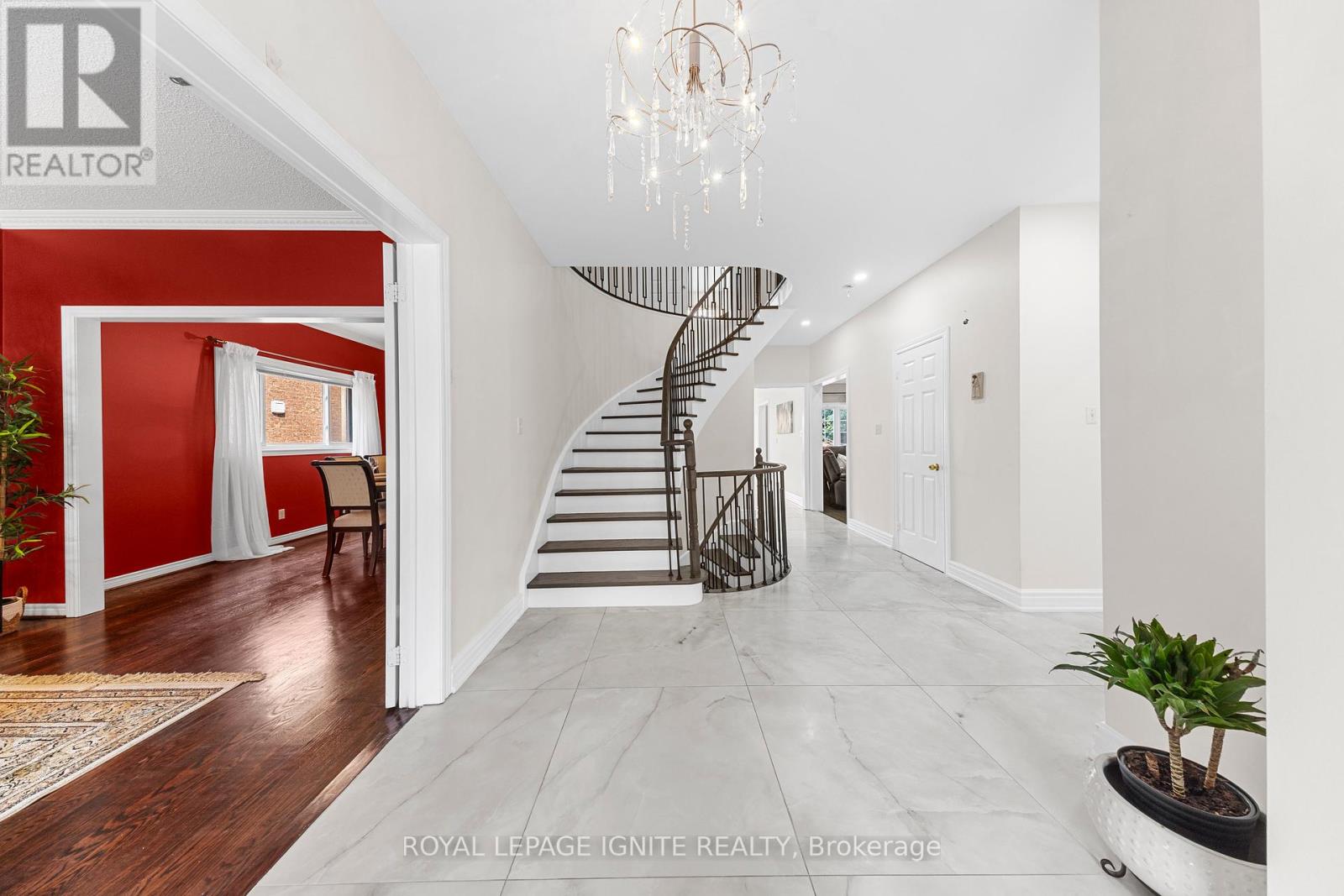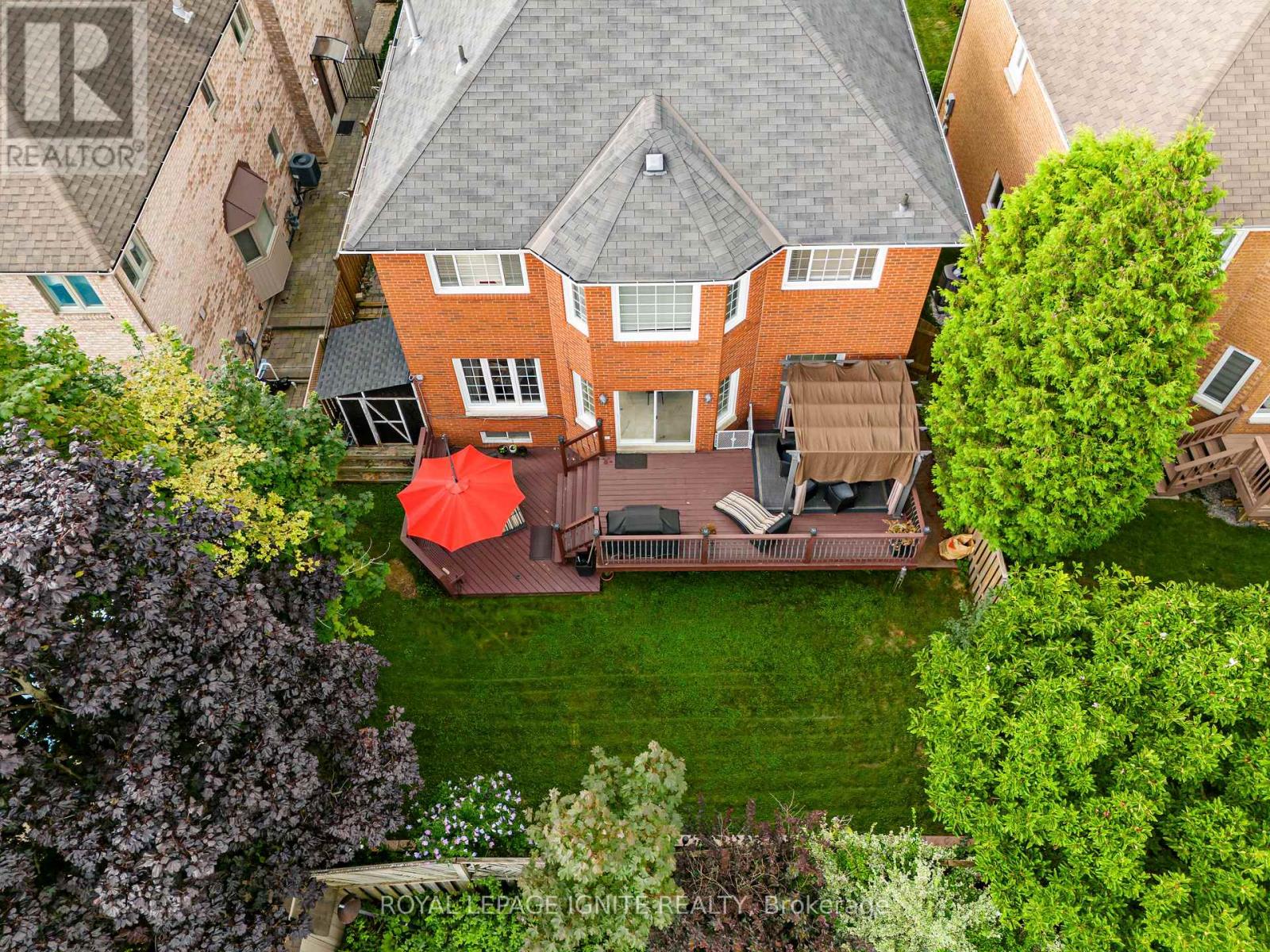BOOK YOUR FREE HOME EVALUATION >>
BOOK YOUR FREE HOME EVALUATION >>
1015 Lytton Court Pickering, Ontario L1W 3Z2
$1,589,900
ON A COURT + RENOVATED + OVER 3800SQ.FT. OF LIVING SPACE! Beautiful Luxurious Detached Home in the Sought-After Rosebank Neighborhood - Beautiful Lot (Large Front Yard) & No Sidewalk. Stamped Concrete Driveway & Walkway! This meticulously designed home boasts a sophisticated layout with large windows creating a bright, airy & spacious feel. Over $100,000+ in upgrades Finished Basement W/2 Bedrooms/Full Bathroom/Living Room/Cold Cellar/Plenty Storage, Renovated Bathrooms/Main Level Flooring/Kitchen/Pantry/Lighting/Railings/etc. Main level offers Enclosed Porch, Foyer w/Closet, Large Living Room, Dining Room, Beautiful Kitchen (Backsplash, Double Sink, Stainless Steel Appliances, Quartz Counters, Extended Pantry, Built in Wine Rack), Breakfast Area, Family Room W/Gas Fireplace, Laundry Room w/Side Entrance & Access to Garage and Powder Room. Step outside the breakfast area's Patio doors onto a large deck w/Gazebo, Dedicated Gas Line for BBQ, perfect for dining & entertaining. 2nd Floor offers Spacious 4 bedrooms, and 2 Full bathrooms provide ample space for family & guests. Primary Bedroom w/walk-in closet and organizers & 5pc Upgraded Ensuite. Generous storage throughout. Family Friendly Neighborhood Surrounded by parks, Trails, Beach & More. **** EXTRAS **** 5 Mins to HWY401, 8 Mins to Pickering GO Station, 9 Mins to Rouge Hill GO Train Station, 10 Mins to University of Toronto Scarborough Campus. Convenient Location. (id:56505)
Property Details
| MLS® Number | E9241778 |
| Property Type | Single Family |
| Community Name | Rosebank |
| AmenitiesNearBy | Beach, Park, Place Of Worship, Public Transit, Schools |
| ParkingSpaceTotal | 6 |
Building
| BathroomTotal | 4 |
| BedroomsAboveGround | 4 |
| BedroomsBelowGround | 2 |
| BedroomsTotal | 6 |
| Appliances | Central Vacuum, Dishwasher, Dryer, Microwave, Refrigerator, Stove, Washer |
| BasementDevelopment | Finished |
| BasementType | N/a (finished) |
| ConstructionStyleAttachment | Detached |
| CoolingType | Central Air Conditioning |
| ExteriorFinish | Brick |
| FireplacePresent | Yes |
| FlooringType | Hardwood, Laminate, Tile |
| FoundationType | Concrete |
| HalfBathTotal | 1 |
| HeatingFuel | Natural Gas |
| HeatingType | Forced Air |
| StoriesTotal | 2 |
| Type | House |
| UtilityWater | Municipal Water |
Parking
| Attached Garage |
Land
| Acreage | No |
| LandAmenities | Beach, Park, Place Of Worship, Public Transit, Schools |
| Sewer | Sanitary Sewer |
| SizeDepth | 109 Ft |
| SizeFrontage | 49 Ft |
| SizeIrregular | 49.21 X 109.91 Ft |
| SizeTotalText | 49.21 X 109.91 Ft |
Rooms
| Level | Type | Length | Width | Dimensions |
|---|---|---|---|---|
| Second Level | Primary Bedroom | 8.54 m | 4.34 m | 8.54 m x 4.34 m |
| Second Level | Bedroom 2 | 3.46 m | 3.33 m | 3.46 m x 3.33 m |
| Second Level | Bedroom 3 | 3.32 m | 4.07 m | 3.32 m x 4.07 m |
| Second Level | Bedroom 4 | 3.36 m | 4.54 m | 3.36 m x 4.54 m |
| Basement | Bedroom 5 | 3.36 m | 3.48 m | 3.36 m x 3.48 m |
| Basement | Bedroom | 3.44 m | 5.1 m | 3.44 m x 5.1 m |
| Ground Level | Living Room | 3.39 m | 5.2 m | 3.39 m x 5.2 m |
| Ground Level | Dining Room | 3.39 m | 4.28 m | 3.39 m x 4.28 m |
| Ground Level | Kitchen | 6.96 m | 4.7 m | 6.96 m x 4.7 m |
| Ground Level | Eating Area | 6.96 m | 4.7 m | 6.96 m x 4.7 m |
| Ground Level | Family Room | 3.36 m | 5.44 m | 3.36 m x 5.44 m |
| Ground Level | Laundry Room | 2.57 m | 3.4 m | 2.57 m x 3.4 m |
https://www.realtor.ca/real-estate/27258345/1015-lytton-court-pickering-rosebank
Interested?
Contact us for more information
Shan Perinpanathan
Broker
D2 - 795 Milner Avenue
Toronto, Ontario M1B 3C3











































