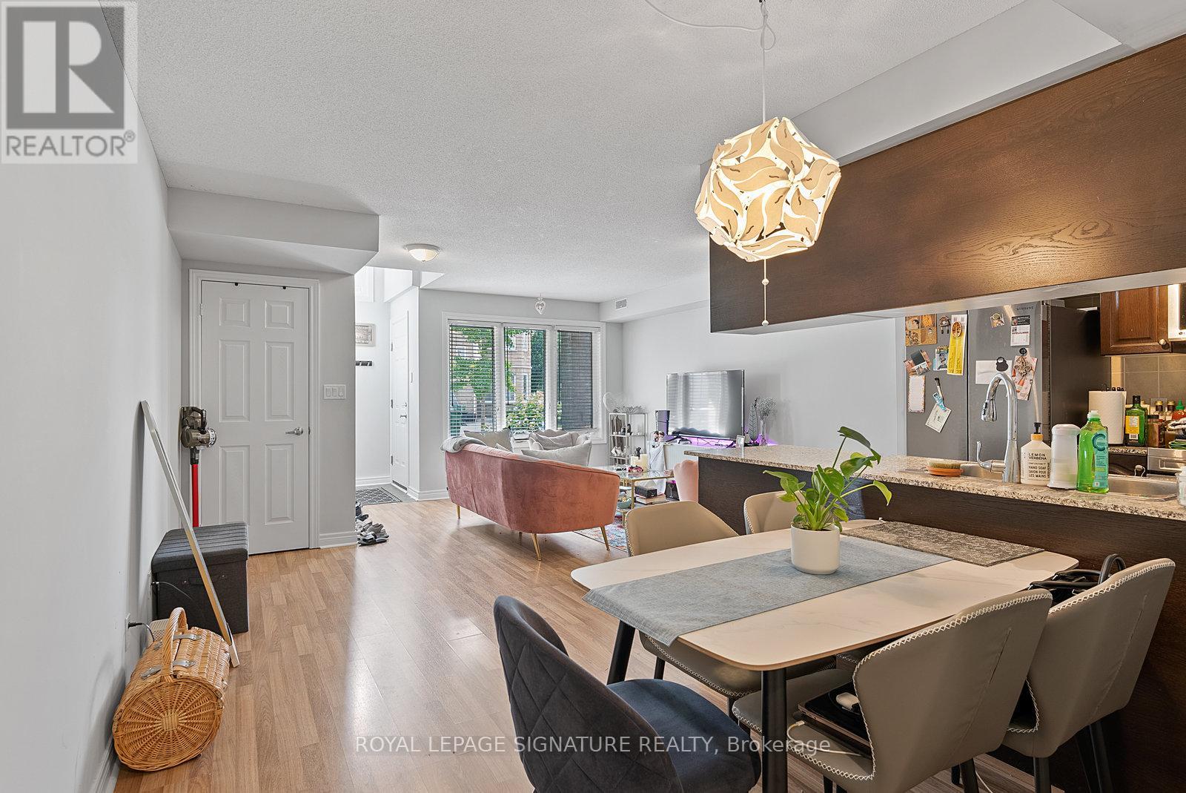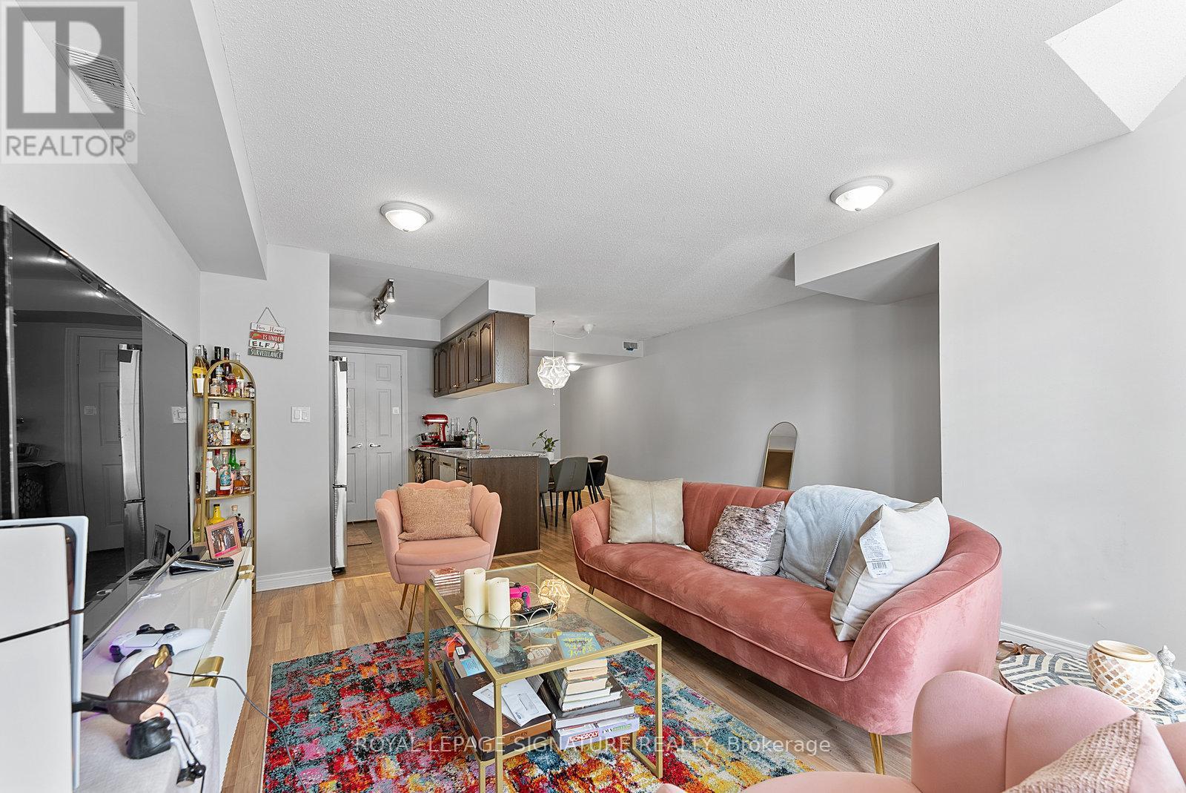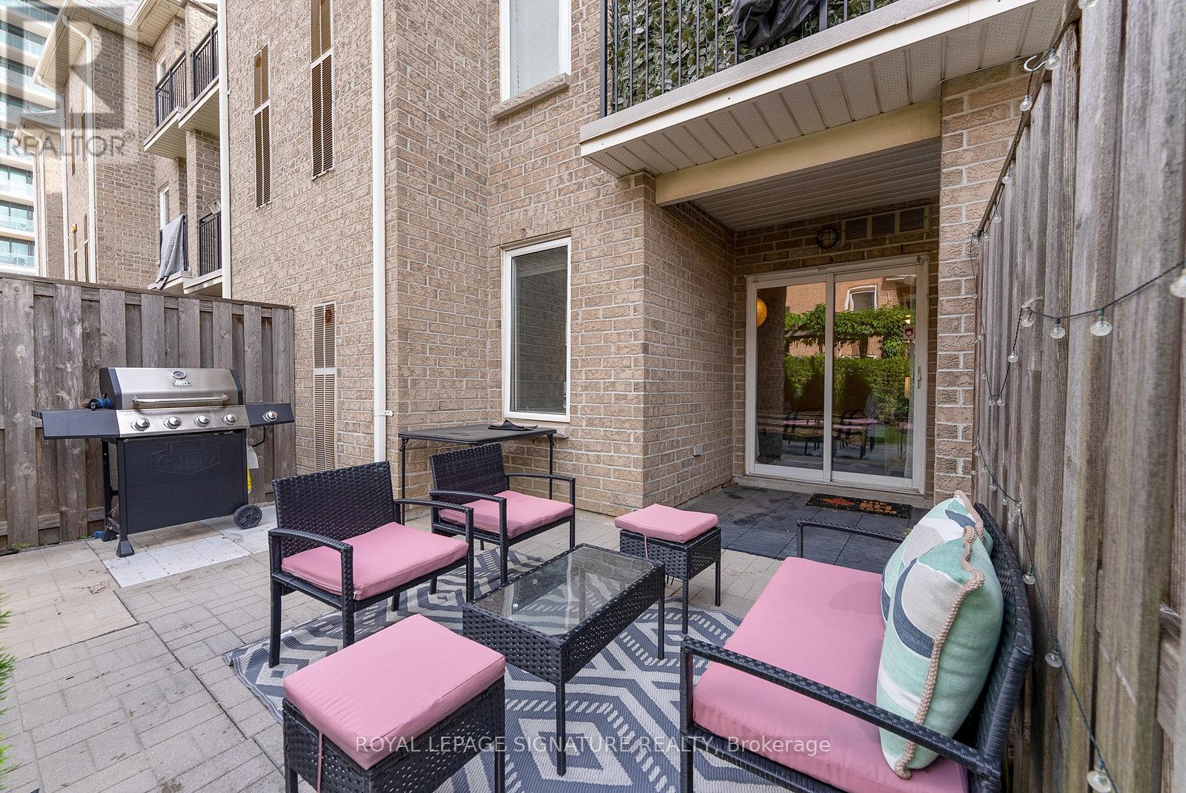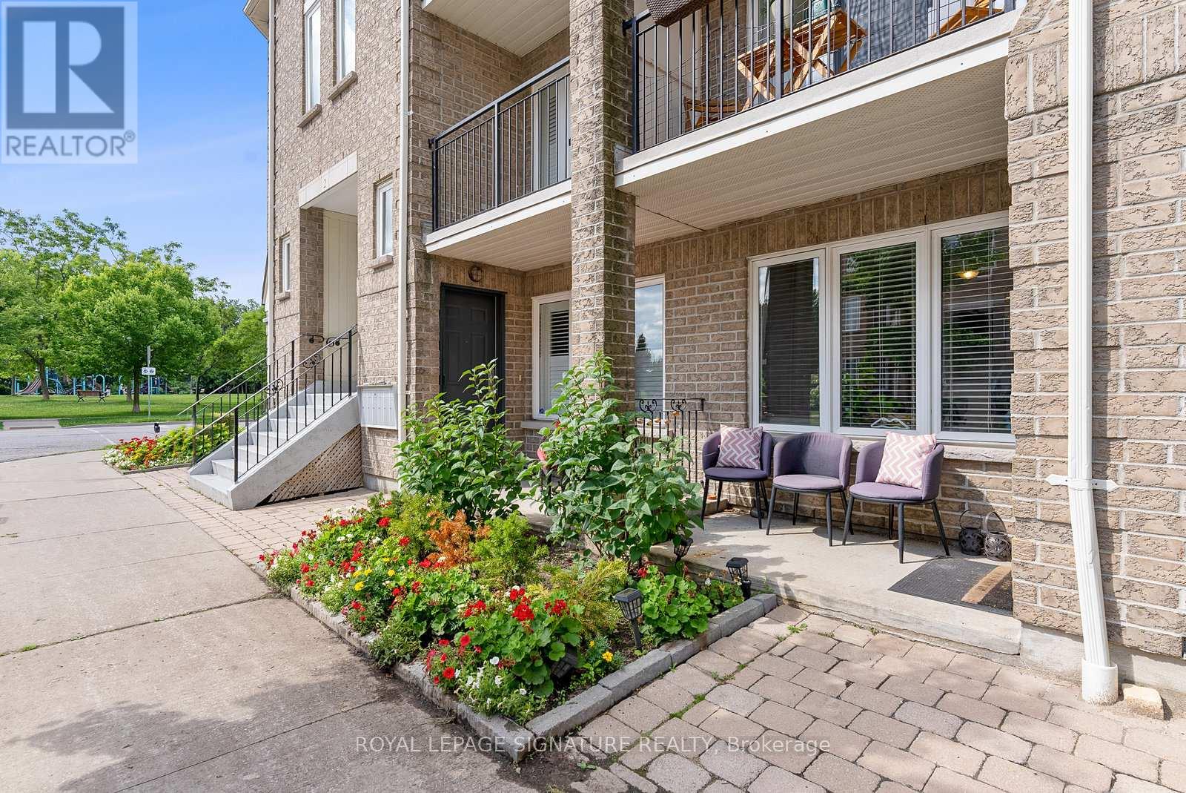BOOK YOUR FREE HOME EVALUATION >>
BOOK YOUR FREE HOME EVALUATION >>
101 - 6 Brian Peck Crescent Toronto C11, Ontario M4G 4K4
$3,400 Monthly
Hyde Park Leaside - Quiet and highly desirable ground floor unit with a park view! This spacious and bright open-concept living and dining room kitchen features a walk-in pantry/laundry. It includes 2 bedrooms, 2 full bathrooms, and a master suite with an upgraded walk-in closet, an ensuite bath, and direct access to a lush patio oasis perfect for entertaining! Conveniently located within walking distance to shopping, restaurants, top-rated schools, and an upcoming LRT station. Additional amenities include underground parking, a large storage locker, visitor parking.The unit comes Furnished ,list of furnishings are attached to the listing.Pls Note: It is a 6 Month lease, the owner intend to move back after 6 months (id:56505)
Property Details
| MLS® Number | C9052133 |
| Property Type | Single Family |
| Community Name | Thorncliffe Park |
| AmenitiesNearBy | Park, Place Of Worship, Public Transit |
| CommunityFeatures | Pet Restrictions |
| ParkingSpaceTotal | 1 |
Building
| BathroomTotal | 2 |
| BedroomsAboveGround | 2 |
| BedroomsTotal | 2 |
| Amenities | Visitor Parking, Storage - Locker |
| CoolingType | Central Air Conditioning |
| ExteriorFinish | Brick |
| FlooringType | Laminate, Ceramic, Carpeted |
| HeatingFuel | Natural Gas |
| HeatingType | Forced Air |
| Type | Row / Townhouse |
Parking
| Underground |
Land
| Acreage | No |
| LandAmenities | Park, Place Of Worship, Public Transit |
Rooms
| Level | Type | Length | Width | Dimensions |
|---|---|---|---|---|
| Ground Level | Living Room | 4.5 m | 4.95 m | 4.5 m x 4.95 m |
| Ground Level | Dining Room | 2.49 m | 2.44 m | 2.49 m x 2.44 m |
| Ground Level | Kitchen | 2.44 m | 2.44 m | 2.44 m x 2.44 m |
| Ground Level | Primary Bedroom | 3.73 m | 3.83 m | 3.73 m x 3.83 m |
| Ground Level | Bedroom 2 | 2.92 m | 2.03 m | 2.92 m x 2.03 m |
https://www.realtor.ca/real-estate/27208111/101-6-brian-peck-crescent-toronto-c11-thorncliffe-park
Interested?
Contact us for more information
Amrit Walia
Salesperson




































