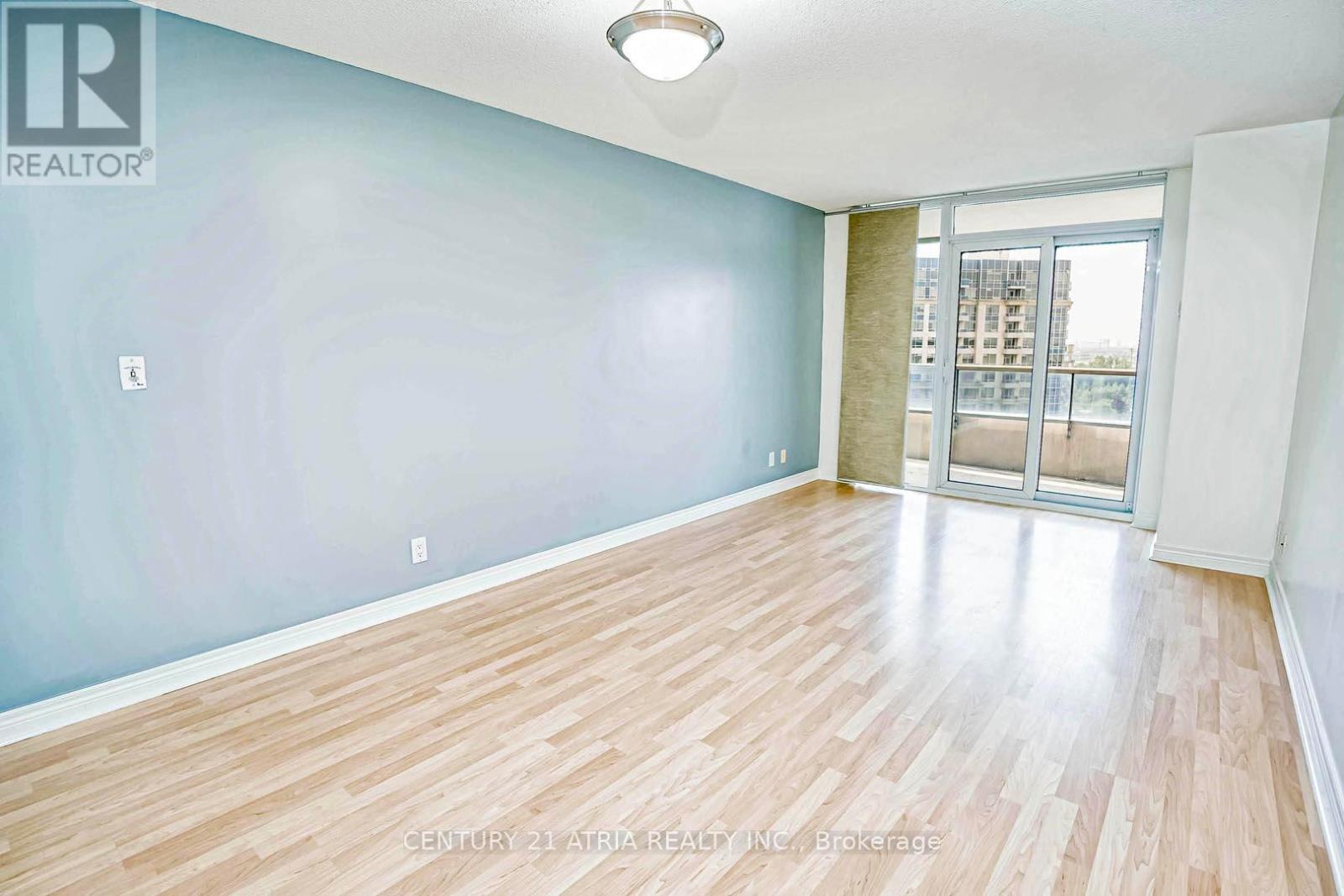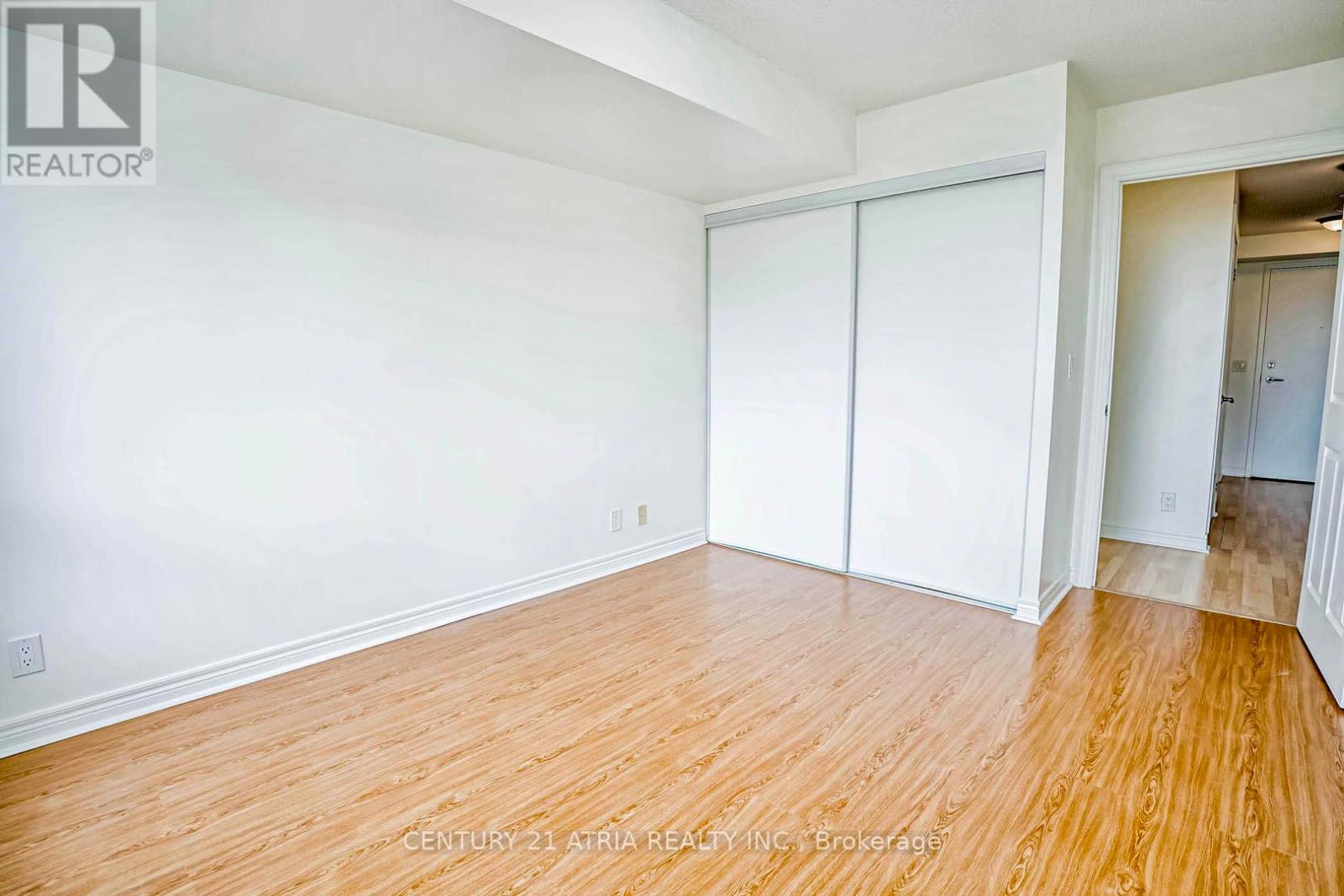BOOK YOUR FREE HOME EVALUATION >>
BOOK YOUR FREE HOME EVALUATION >>
1007 - 33 Cox Boulevard Markham, Ontario L3R 8A6
$2,600 Monthly
Welcome To Circa - Tridel Luxury Condo In The Heart Of Markham. Unit Features One Bedroom Plus Den, With A Functional Layout & Plenty Of Natural Light. Spacious Bedroom With Large Closet. Den Features Sliding Door With Frosted Glass, Providing Privacy For The Perfect Workspace Or It Can Easily Be Converted To A Second Bedroom. Bright Open Concept Living Area With Unobstructed Views. Newly Renovated Bathroom. Prime Location With Shops & Restaurants Within Walking Distance. Minutes To 404 & 407. Amenities Include24-Hr Concierge, Indoor Pool, Gym, Party Room, Games Room, Golf Simulator, Guest Suites & More. Top Ranked School District. Easy Access To Transit. **** EXTRAS **** All Existing Appliances: Fridge, Stove, Built-In Dishwasher, Oven, Microwave. Existing Light Fixtures, Window Coverings, Wall Shelving (Bathroom). (id:56505)
Property Details
| MLS® Number | N9283340 |
| Property Type | Single Family |
| Community Name | Unionville |
| AmenitiesNearBy | Park, Public Transit |
| CommunityFeatures | Pet Restrictions, Community Centre, School Bus |
| Features | Balcony, Carpet Free |
| ParkingSpaceTotal | 1 |
| PoolType | Indoor Pool |
| ViewType | View |
Building
| BathroomTotal | 1 |
| BedroomsAboveGround | 1 |
| BedroomsBelowGround | 1 |
| BedroomsTotal | 2 |
| Amenities | Security/concierge, Exercise Centre, Recreation Centre, Visitor Parking, Storage - Locker |
| CoolingType | Central Air Conditioning |
| ExteriorFinish | Concrete |
| FlooringType | Laminate |
| HeatingFuel | Natural Gas |
| HeatingType | Forced Air |
| Type | Apartment |
Parking
| Underground |
Land
| Acreage | No |
| LandAmenities | Park, Public Transit |
Rooms
| Level | Type | Length | Width | Dimensions |
|---|---|---|---|---|
| Flat | Living Room | 3.2 m | 5.64 m | 3.2 m x 5.64 m |
| Flat | Dining Room | 3.2 m | 5.64 m | 3.2 m x 5.64 m |
| Flat | Kitchen | 2.54 m | 2.64 m | 2.54 m x 2.64 m |
| Flat | Primary Bedroom | 4.27 m | 3.05 m | 4.27 m x 3.05 m |
| Flat | Den | 2.21 m | 2.36 m | 2.21 m x 2.36 m |
| Flat | Laundry Room | 2.31 m | 0.97 m | 2.31 m x 0.97 m |
https://www.realtor.ca/real-estate/27344081/1007-33-cox-boulevard-markham-unionville
Interested?
Contact us for more information
Wendy Giammarino
Salesperson
C200-1550 Sixteenth Ave Bldg C South
Richmond Hill, Ontario L4B 3K9






















