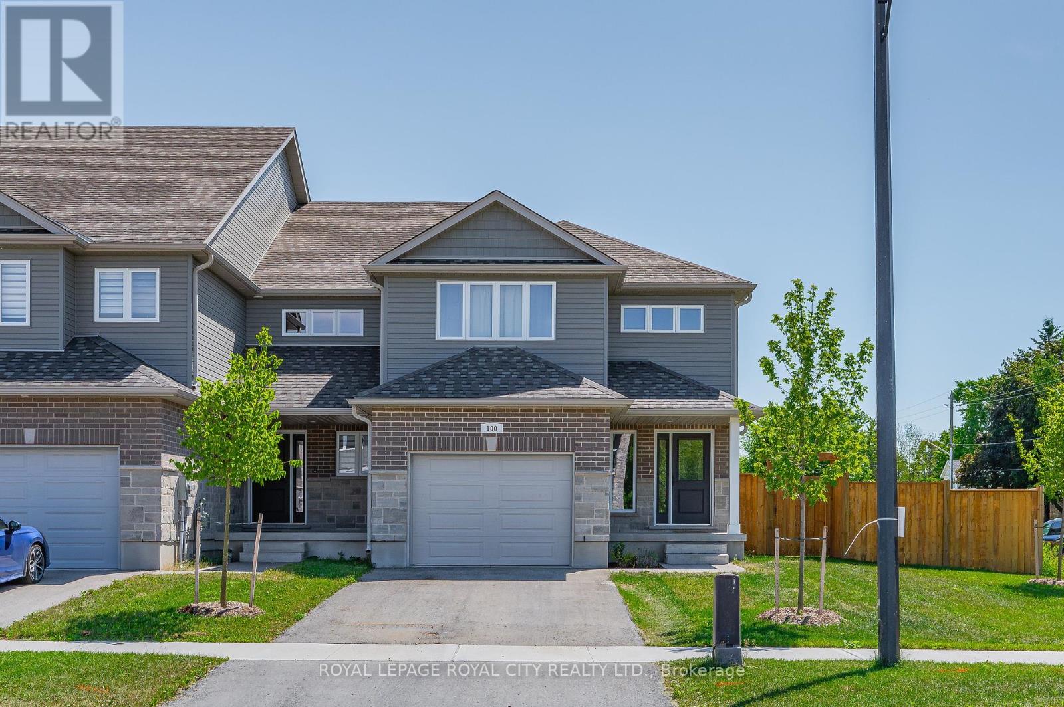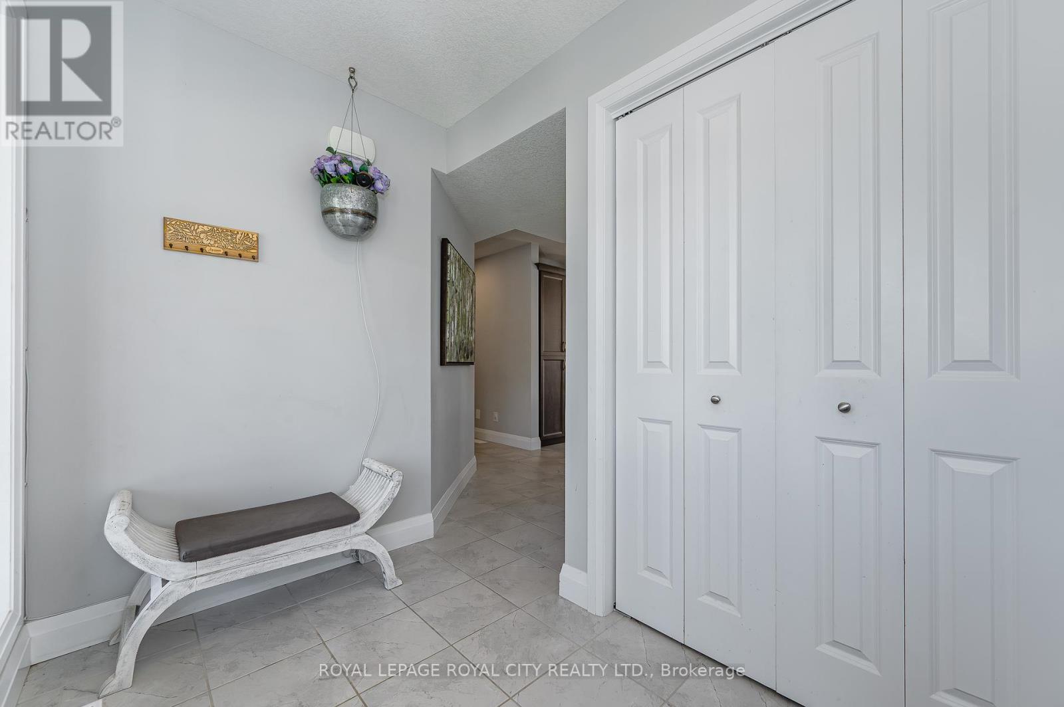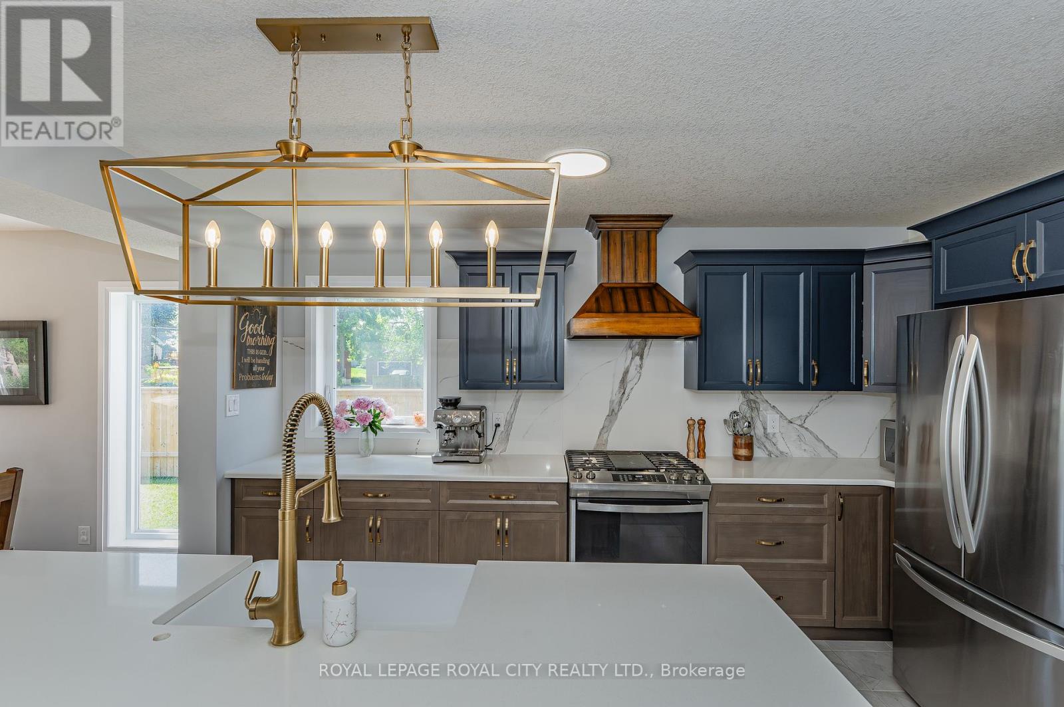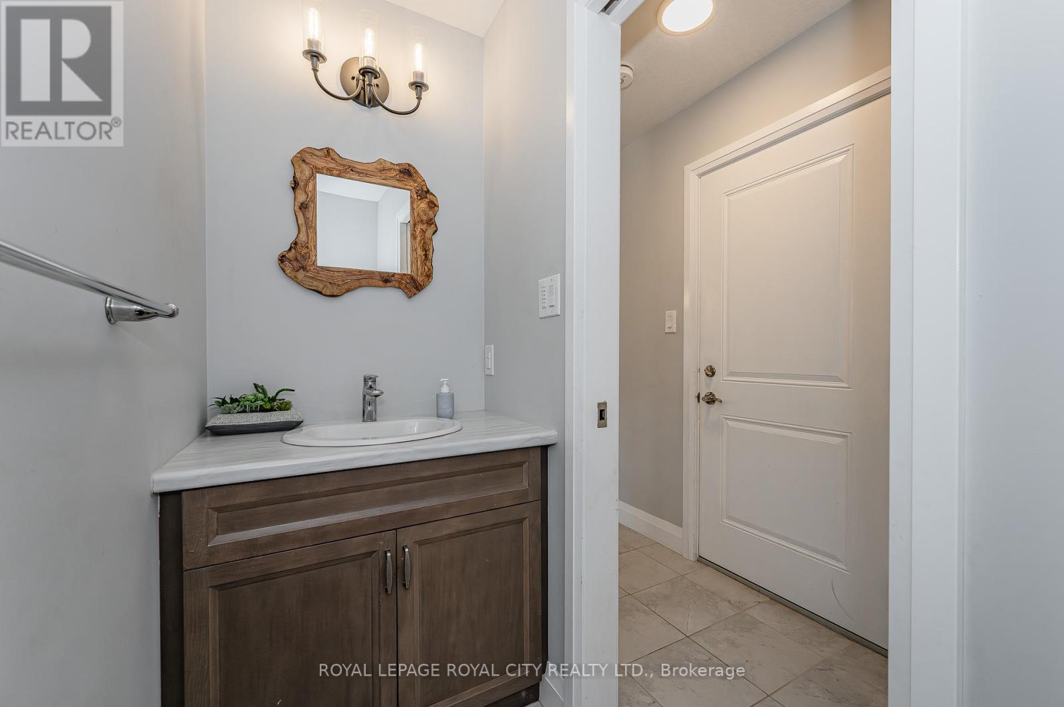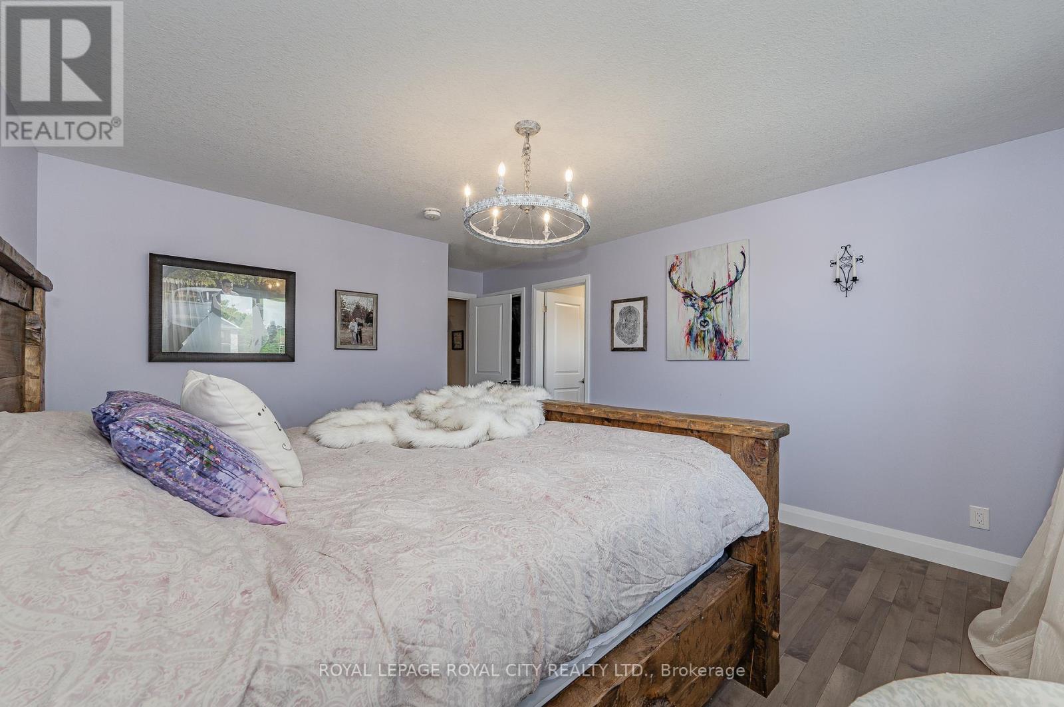BOOK YOUR FREE HOME EVALUATION >>
BOOK YOUR FREE HOME EVALUATION >>
100 Stephenson Way Minto, Ontario N0G 2P0
$647,000
Like few others you've seen! This modern, freehold, highly-upgraded, end unit ""farmhouse-style"" townhome is an absolute show stopper, with 3 bedrooms, 3 baths and offering almost 1800 square feet of living space. Built by Wrighthaven, attention to detail, charm and functionality have been carefully thought out by both builder and current home owner, with numerous unique and high quality pieces throughout. As you enter, the spacious foyer leads into the open concept kitchen and great room area. So much to say about this striking chef's working area: a rustic wooden range hood, quartz counters, marble-look backsplash, farmhouse apron sink, Kohler brushed gold fixtures, dual colour cabinets, crown moulding, distinctive working island with breakfast bar and custom-made wooden bar chairs colour-matched to cabinets. Top of the line appliances as well, including a Bosch dishwasher, and a GE gas stove. There is a spacious great room area, which fits ample lounging and dining furniture and uses. Don't just entertain inside, but move to the spacious backyard through the sliding doors to the huge, newly built 23.5'x14' deck (with gas line for BBQ), and fully fenced yard (2024). Upstairs are 3 large bedrooms, with the primary featuring a rustic wagon-wheel chandelier, walk-in closet with organizers, and 3pc ensuite with glass/tile shower and luxurious rain shower. There is a main 4pc bath, and a second floor laundry room as well. The basement is unfinished, though offers a bathroom rough-in and ample area to finish into living space. Carpet free home, with engineered hardwood flooring throughout. An attached, oversized 1-car garage, great for parking vehicles or storage, with shelving and dedicated freezer outlet (to avoid tripping the breaker when using power tools). Just an abundance of tasteful, useful details that have already been thought of, making this the absolute turn-key home ready for your family. (id:56505)
Property Details
| MLS® Number | X8451022 |
| Property Type | Single Family |
| Community Name | Palmerston |
| AmenitiesNearBy | Schools |
| Features | Irregular Lot Size, Carpet Free |
| ParkingSpaceTotal | 3 |
| Structure | Deck, Porch |
Building
| BathroomTotal | 3 |
| BedroomsAboveGround | 3 |
| BedroomsTotal | 3 |
| Appliances | Water Softener, Dishwasher, Dryer, Range, Refrigerator, Stove, Washer |
| BasementDevelopment | Unfinished |
| BasementType | Full (unfinished) |
| ConstructionStyleAttachment | Attached |
| CoolingType | Central Air Conditioning |
| ExteriorFinish | Brick, Vinyl Siding |
| FoundationType | Poured Concrete |
| HeatingFuel | Natural Gas |
| HeatingType | Forced Air |
| StoriesTotal | 2 |
| Type | Row / Townhouse |
| UtilityWater | Municipal Water |
Parking
| Attached Garage |
Land
| Acreage | No |
| LandAmenities | Schools |
| Sewer | Sanitary Sewer |
| SizeIrregular | 39 X 114 Ft ; Curved Front, Approx Dim:19'x41'x88'x45' |
| SizeTotalText | 39 X 114 Ft ; Curved Front, Approx Dim:19'x41'x88'x45'|under 1/2 Acre |
Rooms
| Level | Type | Length | Width | Dimensions |
|---|---|---|---|---|
| Second Level | Primary Bedroom | 3.91 m | 4.5 m | 3.91 m x 4.5 m |
| Second Level | Bedroom | 3.3 m | 3.78 m | 3.3 m x 3.78 m |
| Second Level | Bedroom | 3.3 m | 3.78 m | 3.3 m x 3.78 m |
| Second Level | Bathroom | Measurements not available | ||
| Second Level | Bathroom | Measurements not available | ||
| Second Level | Laundry Room | 1.99 m | 2.74 m | 1.99 m x 2.74 m |
| Main Level | Kitchen | 3.96 m | 4.29 m | 3.96 m x 4.29 m |
| Main Level | Great Room | 6.71 m | 4.32 m | 6.71 m x 4.32 m |
| Main Level | Bathroom | Measurements not available |
https://www.realtor.ca/real-estate/27055740/100-stephenson-way-minto-palmerston
Interested?
Contact us for more information
John Clark
Salesperson
118 Main Street
Rockwood, Ontario N0B 2K0



