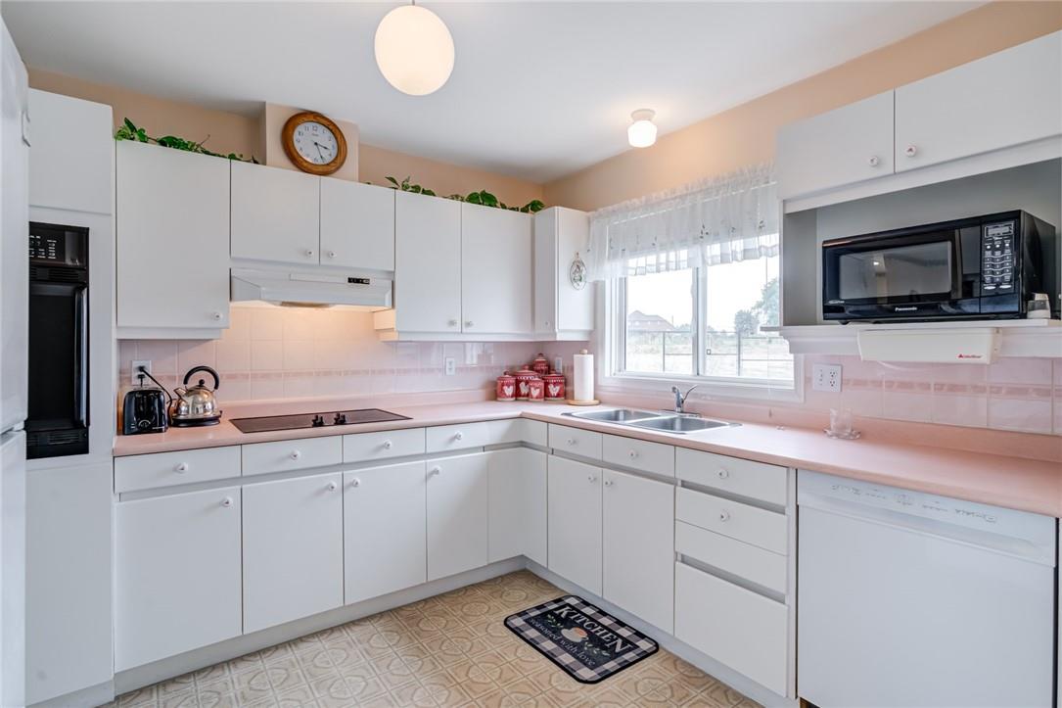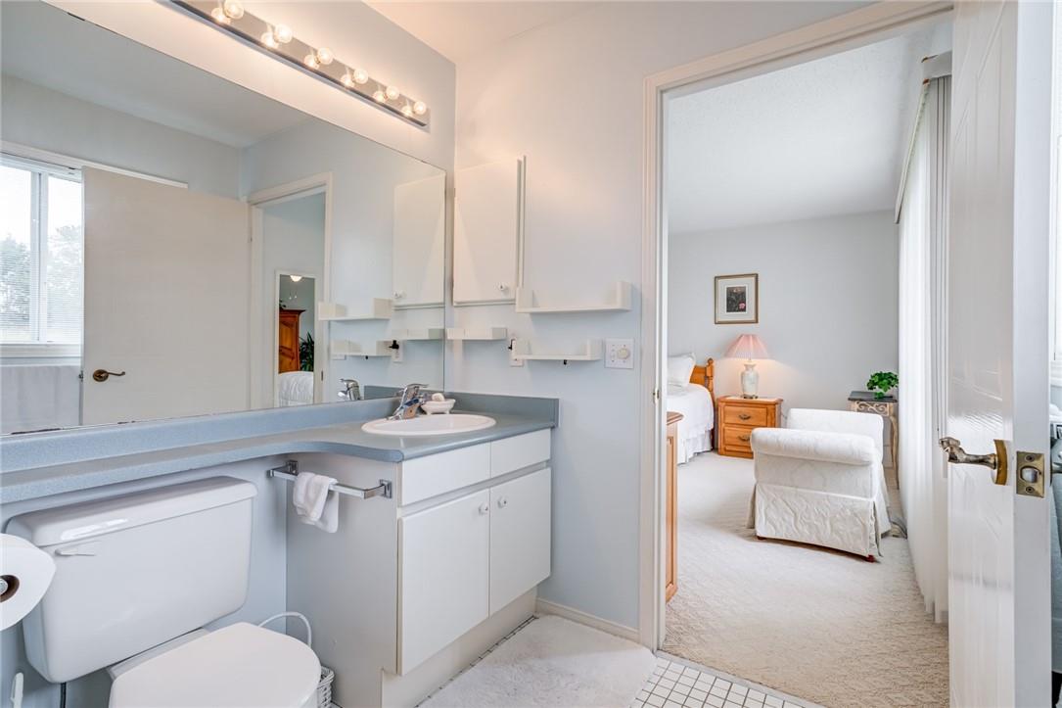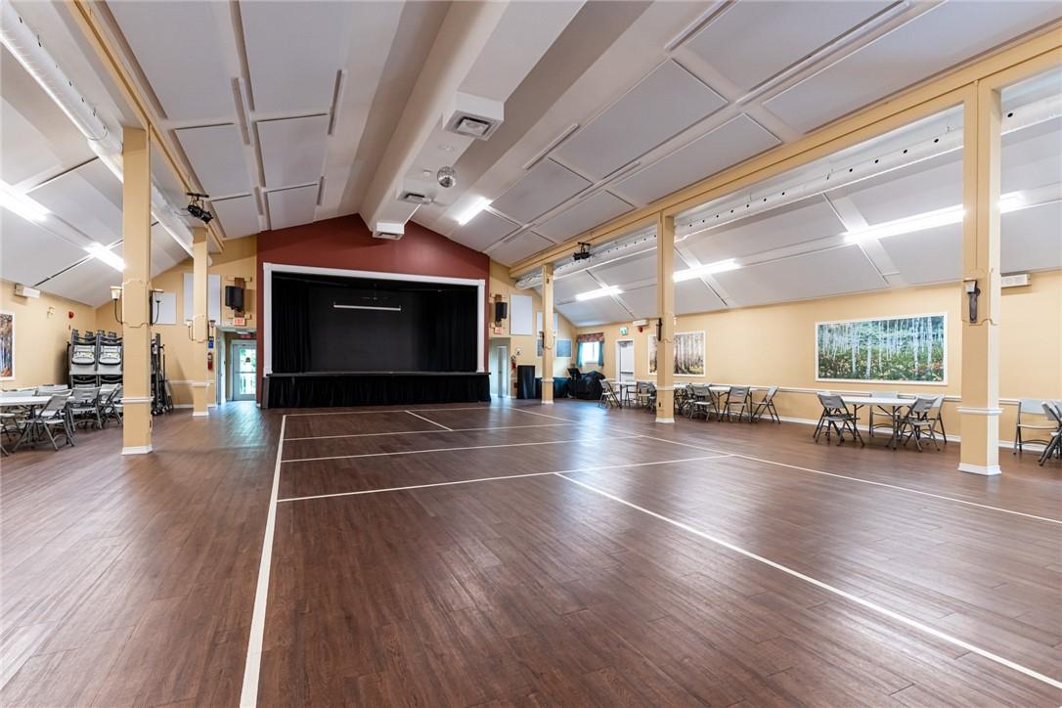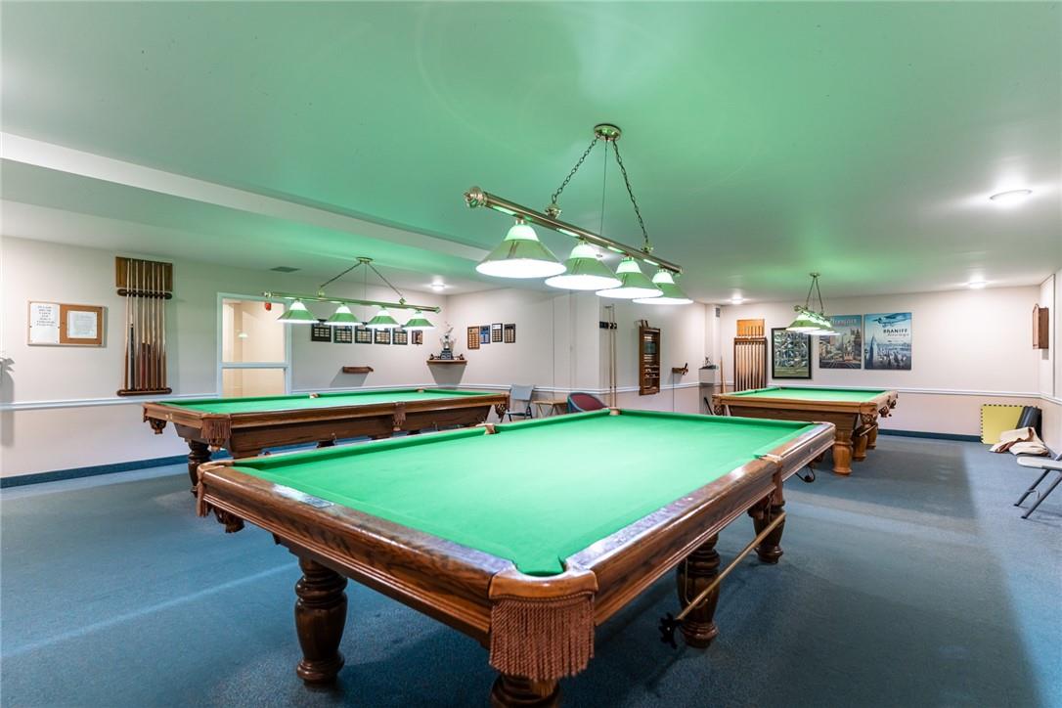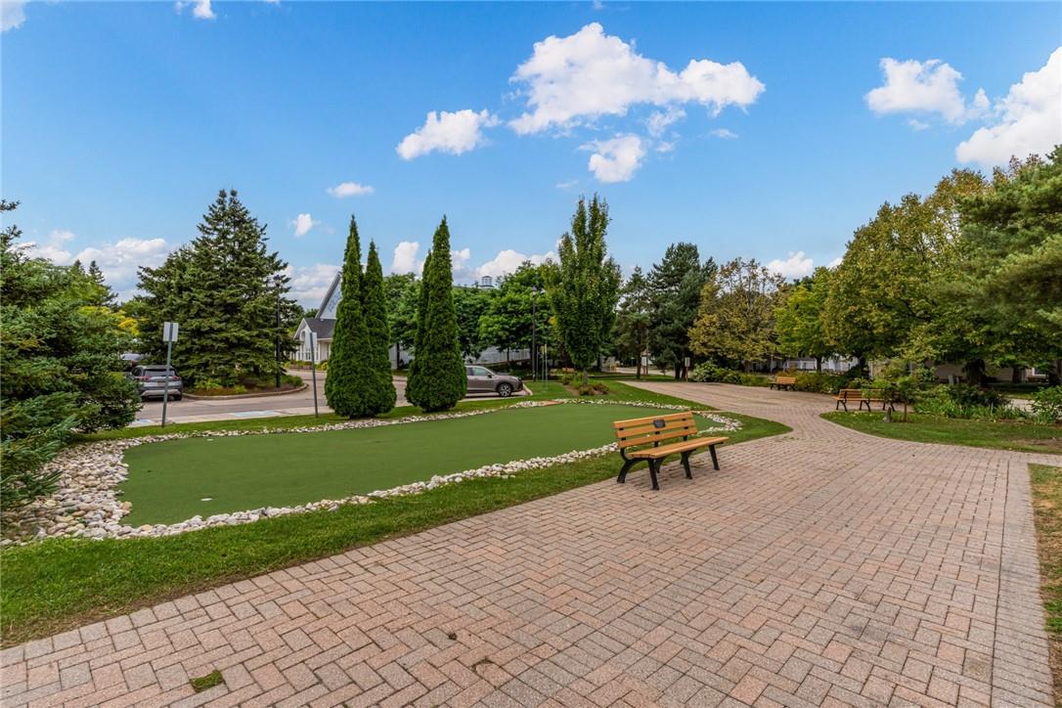BOOK YOUR FREE HOME EVALUATION >>
BOOK YOUR FREE HOME EVALUATION >>
10 Silverbirch Boulevard Mount Hope, Ontario L0R 1W0
$729,900Maintenance,
$583.12 Monthly
Maintenance,
$583.12 MonthlySprawling accessibly designed (1300 sqft Marigold model) 2-bedroom, 2.5-bath bungalow in the Villages of Glancaster – premier adult lifestyle community. Conveniently situated close to the entry to avoid travel through the complex, and just a short stroll to the Country Club. Well positioned in a cul-de-sac with beautiful curb appeal and a large property offering a back deck with plenty of entertaining space and privacy. Inside, this home offers complete one-floor living. The spacious primary suite has a walk-in closet and ensuite bathroom with roll-in shower. There is a second bedroom or main level office, 4-piece bath with tub and shower, and a full-sized laundry closet. The bright open concept living space leads to a large dining area and well-equipped kitchen. Additional accessible features include lowered height switches and a wheelchair ramp in the over-sized garage. The partially finished basement offers in-law potential or an excellent entertainment space with a second full kitchen and a 2-piece bath large enough to expand to a full bath. There is a workshop area and two large storage spaces. Clubhouse amenities include: indoor saltwater pool, exercise room, party room, library, billiards room, and organized exercise classes & social activities. Outside there are two tennis/pickleball courts, a putting green, and plenty of visitors parking. Located close to all amenities: shopping & restaurants, medical facilities, pharmacies, banks, and easy highway access. (id:56505)
Property Details
| MLS® Number | H4205449 |
| Property Type | Single Family |
| AmenitiesNearBy | Golf Course, Hospital, Recreation |
| CommunityFeatures | Quiet Area, Community Centre |
| EquipmentType | Water Heater |
| Features | Park Setting, Southern Exposure, Park/reserve, Golf Course/parkland, Level, Year Round Living, Automatic Garage Door Opener |
| ParkingSpaceTotal | 3 |
| PoolType | Indoor Pool |
| RentalEquipmentType | Water Heater |
| Structure | Shed |
Building
| BathroomTotal | 3 |
| BedroomsAboveGround | 2 |
| BedroomsTotal | 2 |
| Amenities | Exercise Centre, Party Room |
| Appliances | Dishwasher, Dryer, Refrigerator, Stove, Washer, Oven, Cooktop |
| ArchitecturalStyle | Bungalow |
| BasementDevelopment | Partially Finished |
| BasementType | Full (partially Finished) |
| ConstructedDate | 1993 |
| ConstructionStyleAttachment | Detached |
| CoolingType | Central Air Conditioning |
| ExteriorFinish | Vinyl Siding |
| FoundationType | Poured Concrete |
| HalfBathTotal | 1 |
| HeatingFuel | Natural Gas |
| HeatingType | Forced Air |
| StoriesTotal | 1 |
| SizeExterior | 1300 Sqft |
| SizeInterior | 1300 Sqft |
| UtilityWater | Municipal Water |
Parking
| Attached Garage | |
| Interlocked |
Land
| Acreage | No |
| LandAmenities | Golf Course, Hospital, Recreation |
| Sewer | Municipal Sewage System |
| SizeIrregular | 0 X 0 |
| SizeTotalText | 0 X 0 |
Rooms
| Level | Type | Length | Width | Dimensions |
|---|---|---|---|---|
| Basement | Storage | 24' 3'' x 7' 4'' | ||
| Basement | Utility Room | 25' 3'' x 23' 9'' | ||
| Basement | 2pc Bathroom | Measurements not available | ||
| Basement | Kitchen | 15' 5'' x 6' 2'' | ||
| Basement | Family Room | 18' 7'' x 13' 11'' | ||
| Ground Level | 4pc Bathroom | Measurements not available | ||
| Ground Level | Bedroom | 9' 4'' x 10' 8'' | ||
| Ground Level | 3pc Ensuite Bath | Measurements not available | ||
| Ground Level | Primary Bedroom | 13' 5'' x 17' 5'' | ||
| Ground Level | Kitchen | 9' 3'' x 11' '' | ||
| Ground Level | Dining Room | 12' 9'' x 11' '' | ||
| Ground Level | Living Room | 22' 5'' x 12' 11'' | ||
| Ground Level | Foyer | Measurements not available |
https://www.realtor.ca/real-estate/27357885/10-silverbirch-boulevard-mount-hope
Interested?
Contact us for more information
Tina Girard
Salesperson
1122 Wilson Street W Suite 200
Ancaster, Ontario L9G 3K9












