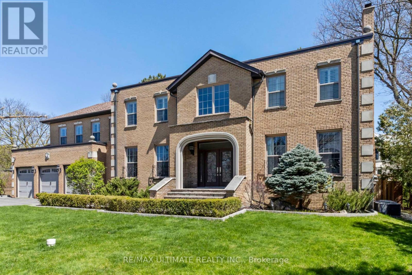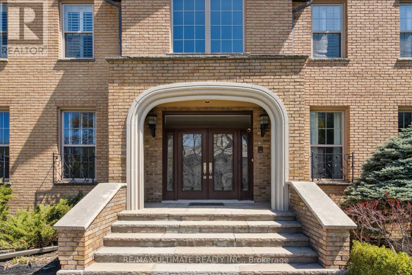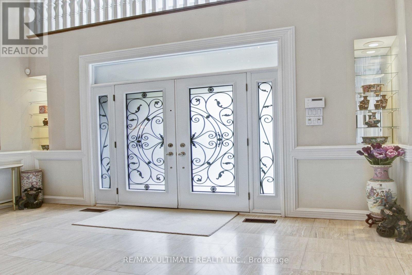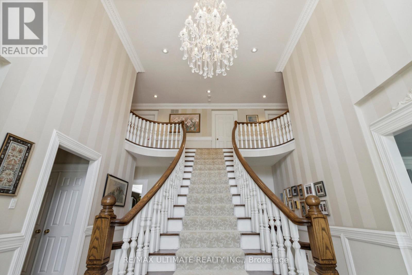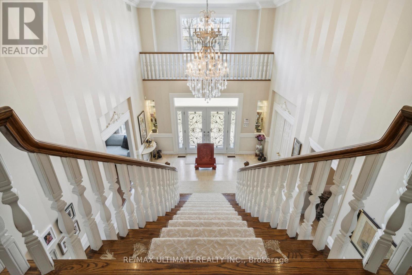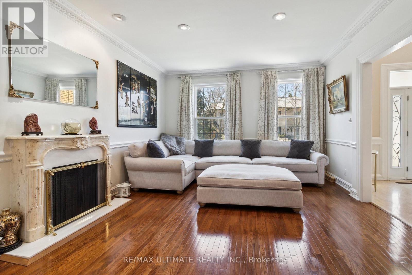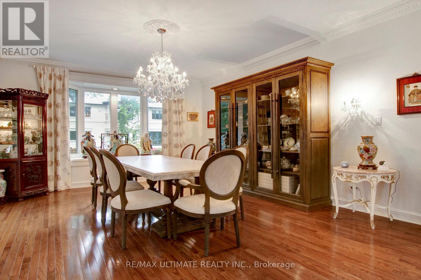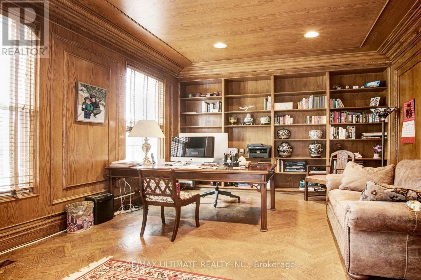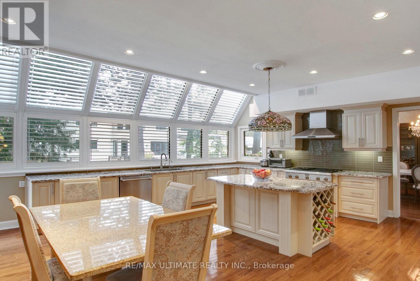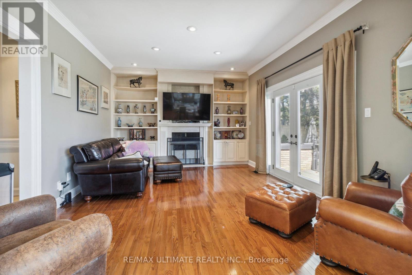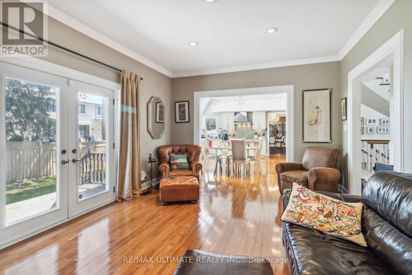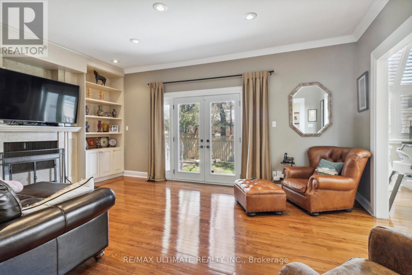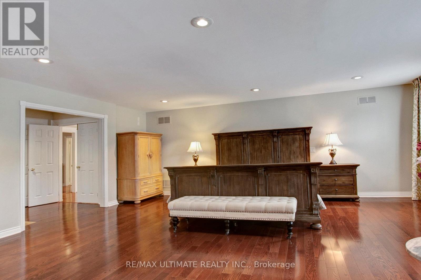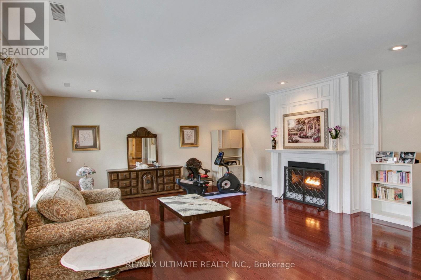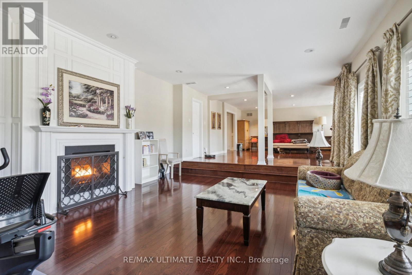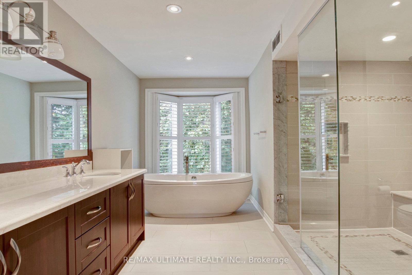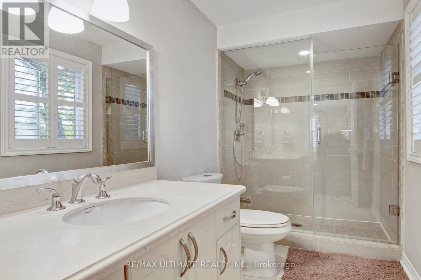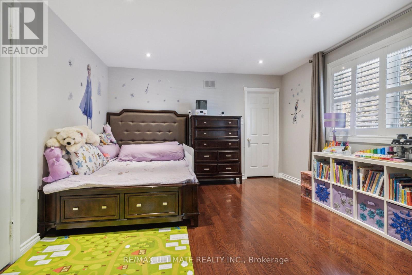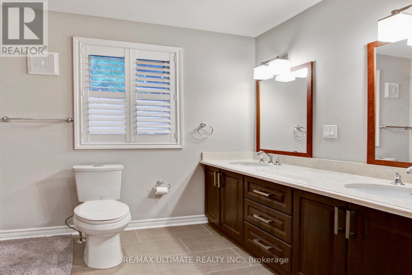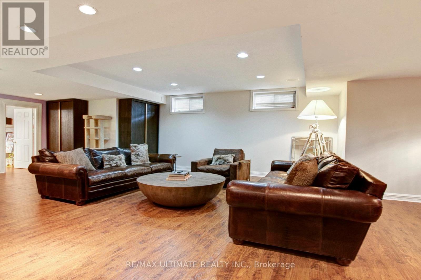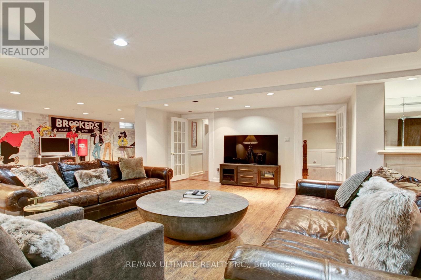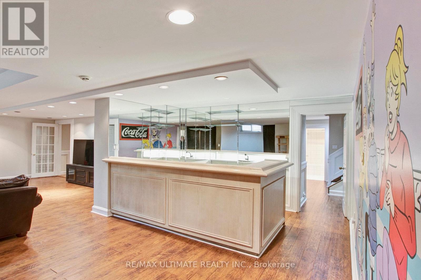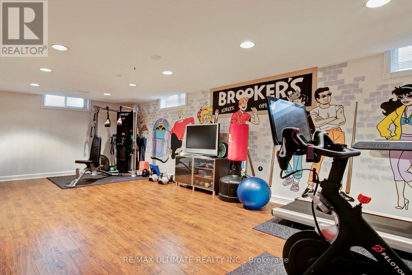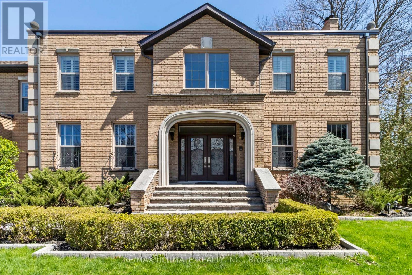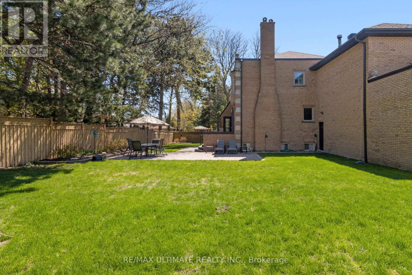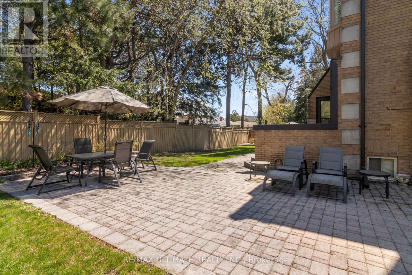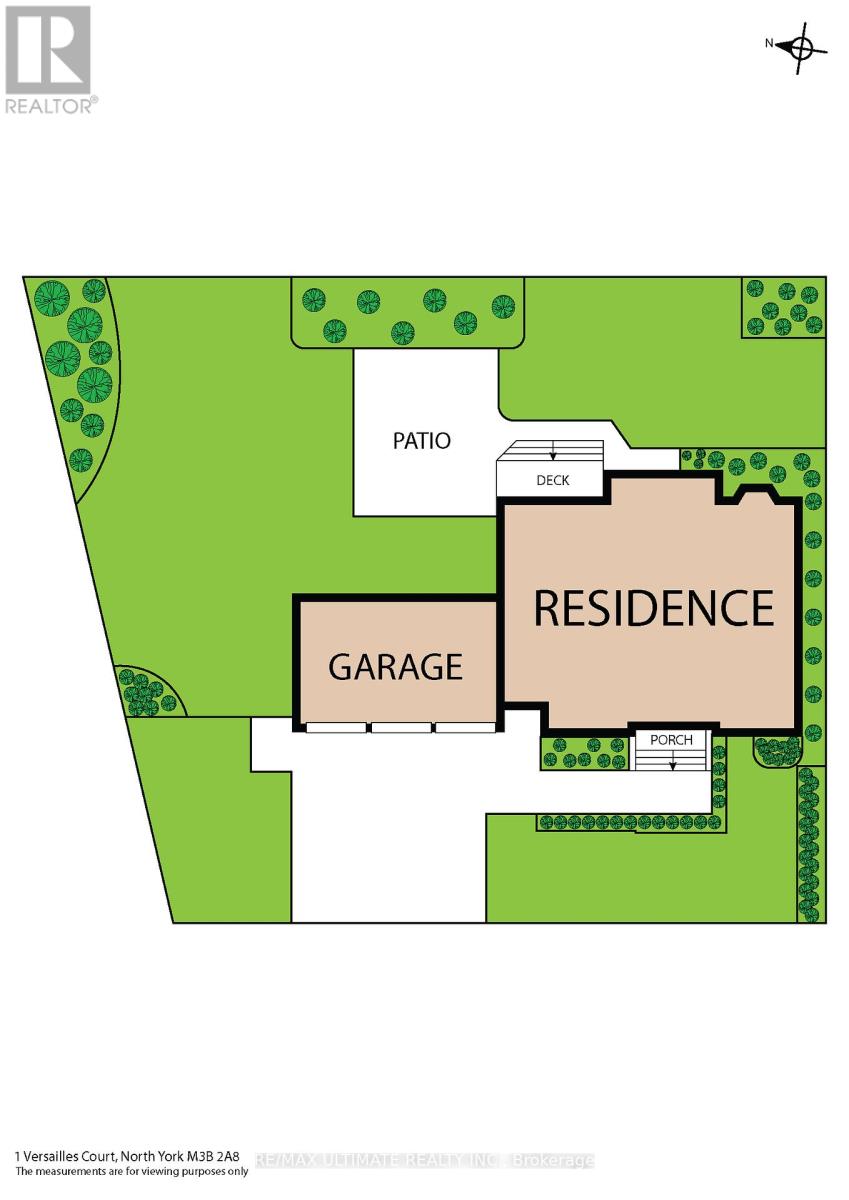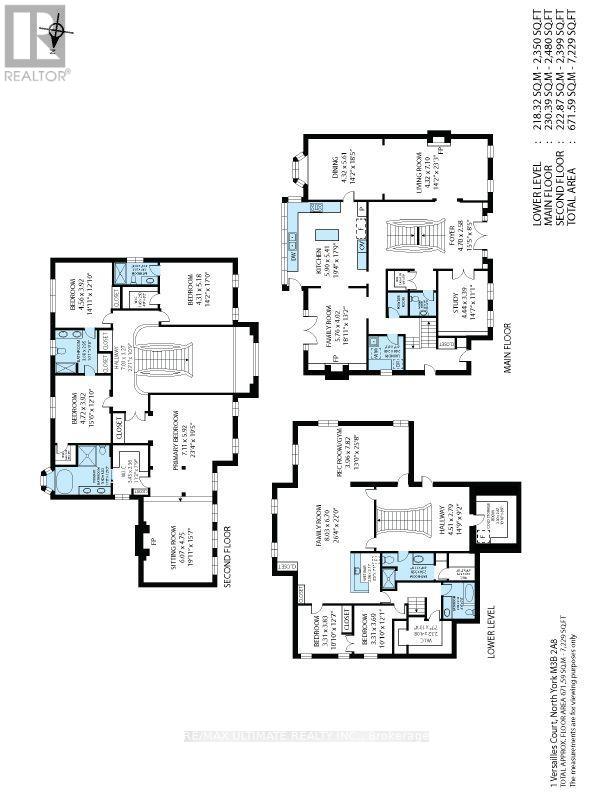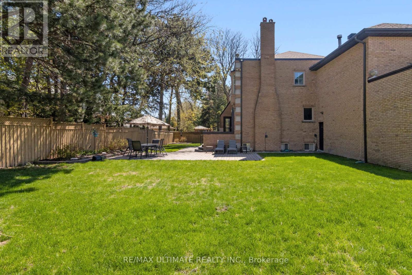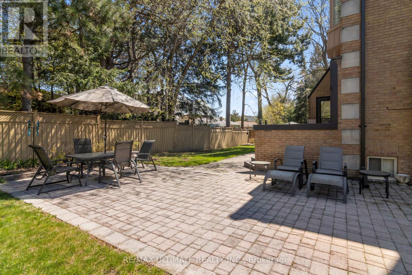BOOK YOUR FREE HOME EVALUATION >>
BOOK YOUR FREE HOME EVALUATION >>
1 Versailles Crt Toronto, Ontario M3B 2A8
$4,680,000
Welcome to Versailles: Classic Luxury on Prestigious York Mills & Bayview Cul-de-Sac. Prime Location. Stunning 2-Story Entry with Grand Centre Staircase. Fabulous Home Featuring Gracious Entertaining Areas & Spacious Family Living on Main Level. Elegant Principal Rooms - Ideal for Entertaining. Bright & Spacious Gourmet Kitchen with Centre Island and Large Breakfast Area & Walk-Out to Garden. Family Room with Walk-Out to Garden. Second Level Features 4 Bedrooms & 3 Bathrooms. Luxurious Primary Bedroom Suite is a Special Oasis -- Features Spacious Sitting Area w/Fireplace + Ensuite & Dressing Area/Walk-In Closet. Approximately 4,879 SF Of Luxury Above Grade, Plus 2,350 SF Lower Level featuring 2 Staircases; Expansive Family Room w/Wet Bar; Large Recreation Room/Gym; 2 Bedrooms; 2 Bathrooms + Sauna & Cold Storage Room & Additional Storage Room. Truly an Exceptional Family Home & Outstanding Opportunity. Please See Virtual Tour Link to View 3D Tour and Floor Plans. An Absolute Pleasure to Show! **** EXTRAS **** S/S B/I Gas Cooktop & Hood; S/S DBL Door Fridge/Freezer; B/I S/S Oven & Microwave; S/S D/W; Washer & Dryer; HWT (Rental); CVAC; New Roof in 2021; All Electric Light Fixtures; All Blinds & Window Coverings [Exclude Google Doorbell & Camera] (id:56505)
Property Details
| MLS® Number | C8324606 |
| Property Type | Single Family |
| Community Name | Banbury-Don Mills |
| AmenitiesNearBy | Park, Schools |
| CommunityFeatures | Community Centre |
| Features | Cul-de-sac |
| ParkingSpaceTotal | 12 |
Building
| BathroomTotal | 7 |
| BedroomsAboveGround | 4 |
| BedroomsBelowGround | 2 |
| BedroomsTotal | 6 |
| BasementDevelopment | Finished |
| BasementType | N/a (finished) |
| ConstructionStyleAttachment | Detached |
| CoolingType | Central Air Conditioning |
| ExteriorFinish | Brick |
| FireplacePresent | Yes |
| HeatingFuel | Natural Gas |
| HeatingType | Forced Air |
| StoriesTotal | 2 |
| Type | House |
Parking
| Garage |
Land
| Acreage | No |
| LandAmenities | Park, Schools |
| SizeIrregular | 105 X 104 Ft |
| SizeTotalText | 105 X 104 Ft |
Rooms
| Level | Type | Length | Width | Dimensions |
|---|---|---|---|---|
| Second Level | Primary Bedroom | 7.11 m | 5.92 m | 7.11 m x 5.92 m |
| Second Level | Sitting Room | 6.07 m | 4.75 m | 6.07 m x 4.75 m |
| Second Level | Bedroom 2 | 4.31 m | 5.18 m | 4.31 m x 5.18 m |
| Second Level | Bedroom 3 | 4.72 m | 3.92 m | 4.72 m x 3.92 m |
| Second Level | Bedroom 4 | 4.56 m | 3.92 m | 4.56 m x 3.92 m |
| Basement | Family Room | 8.03 m | 6.7 m | 8.03 m x 6.7 m |
| Basement | Recreational, Games Room | 3.96 m | 7.82 m | 3.96 m x 7.82 m |
| Ground Level | Living Room | 4.32 m | 7.1 m | 4.32 m x 7.1 m |
| Ground Level | Dining Room | 4.32 m | 5.61 m | 4.32 m x 5.61 m |
| Ground Level | Kitchen | 5.9 m | 5.41 m | 5.9 m x 5.41 m |
| Ground Level | Family Room | 5.76 m | 4.02 m | 5.76 m x 4.02 m |
| Ground Level | Study | 4.44 m | 3.39 m | 4.44 m x 3.39 m |
https://www.realtor.ca/real-estate/26874084/1-versailles-crt-toronto-banbury-don-mills
Interested?
Contact us for more information
Alana B. Richman
Broker
1739 Bayview Ave.
Toronto, Ontario M4G 3C1


