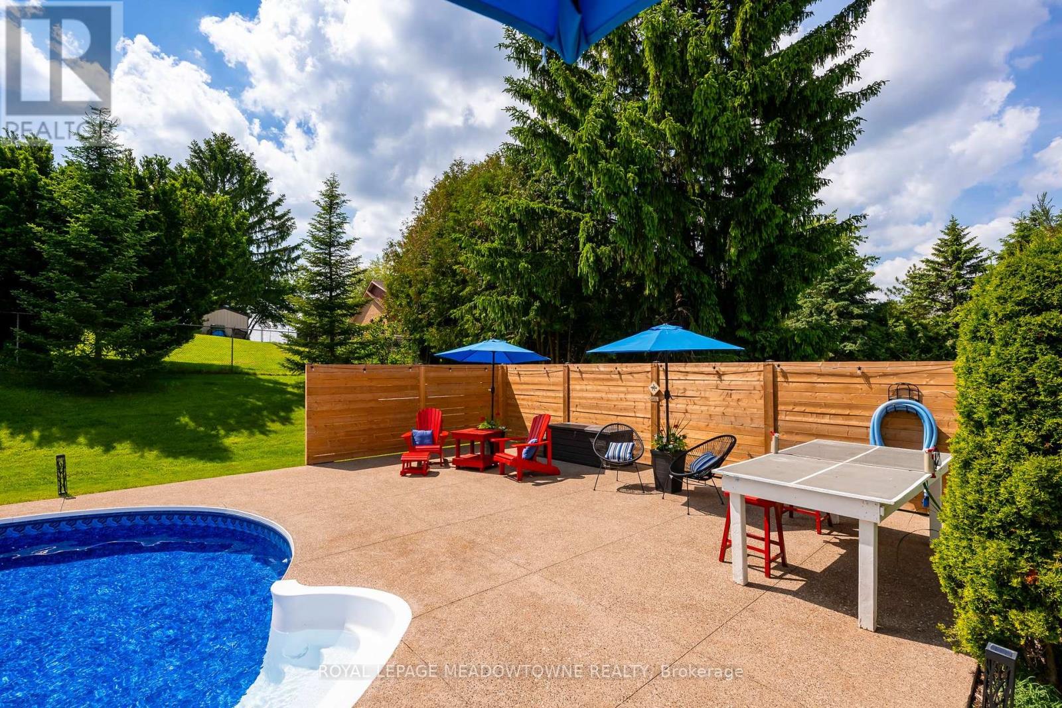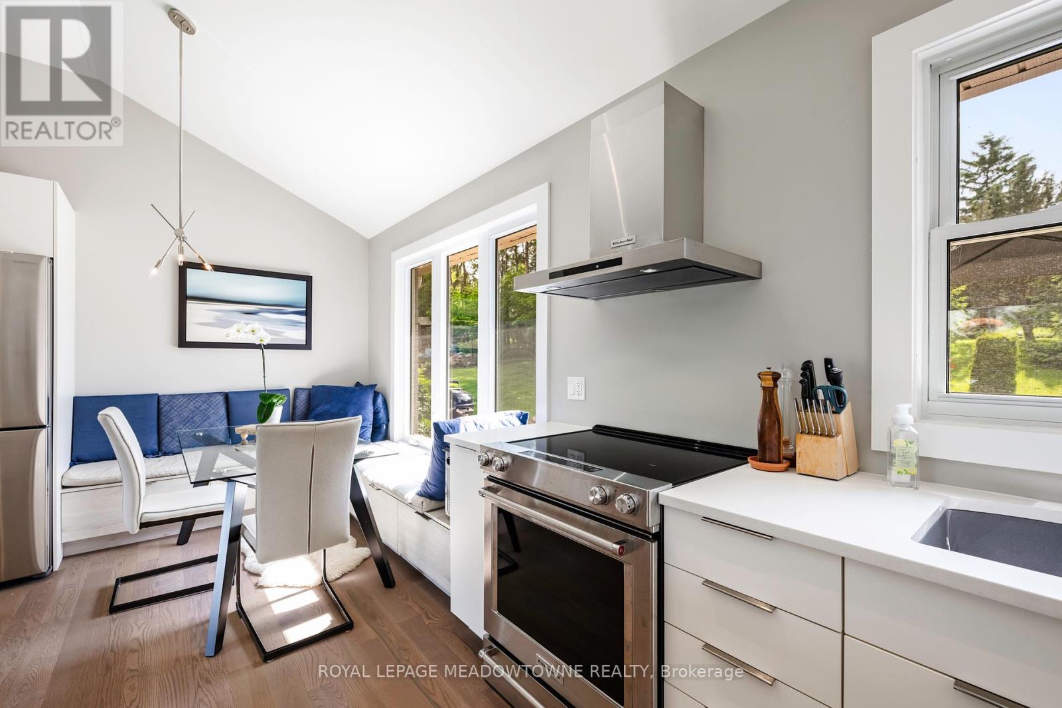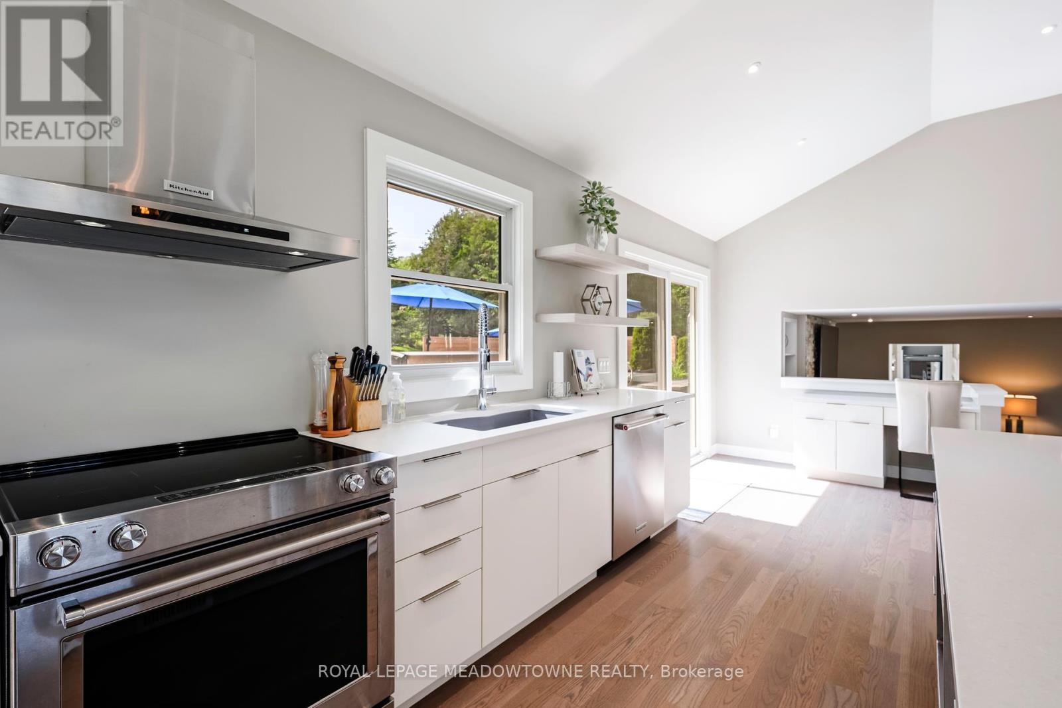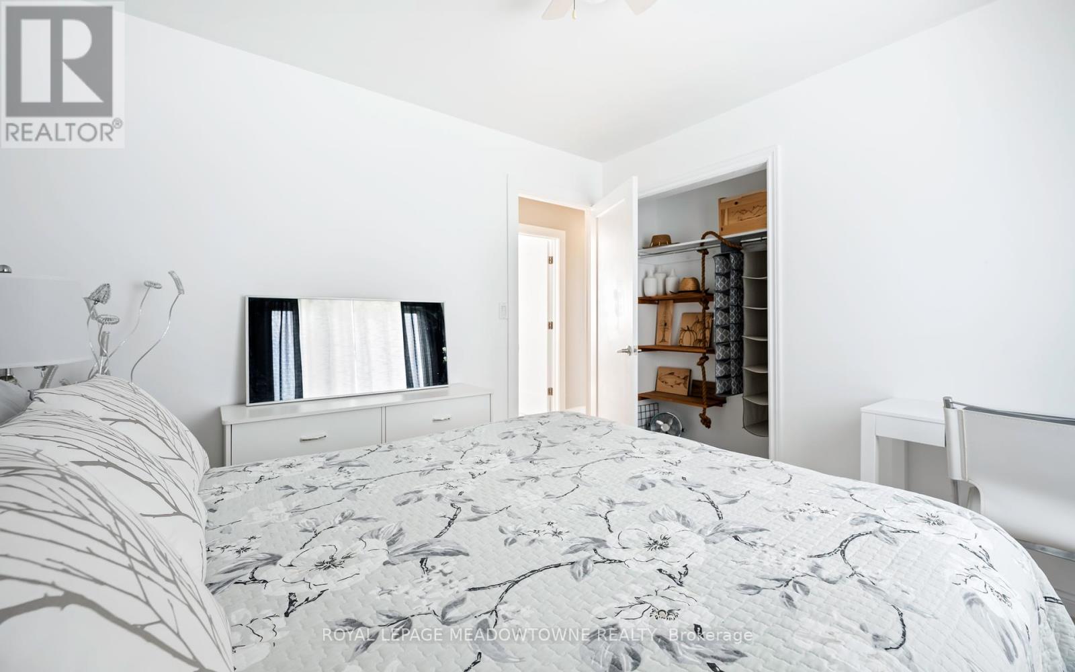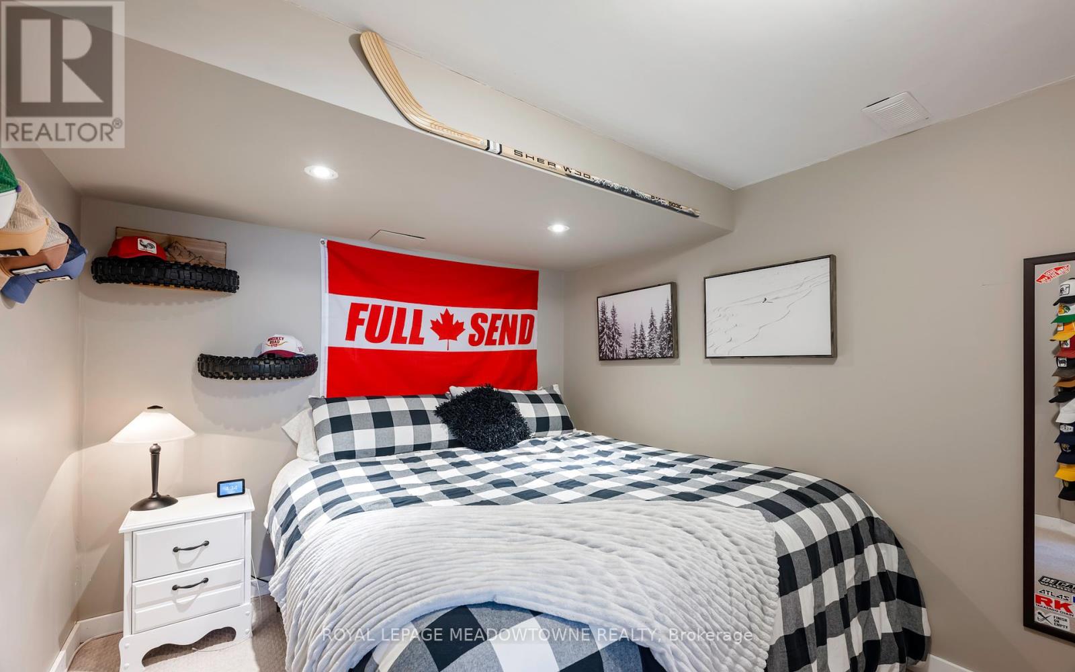BOOK YOUR FREE HOME EVALUATION >>
BOOK YOUR FREE HOME EVALUATION >>
1 Robinson Road Mono, Ontario L9W 6Y1
$1,470,000
Experience the Muskoka vibe in this incredible renovated home situated on a mature 0.5 acre lot near Island Lake, Monora Park Trails, and within walking distance to Orangeville. The property features amazing curb appeal with landscaped gardens and mature trees providing privacy. A long driveway accommodating 10+ cars leads to a covered front porch and an independently heated garage, ideal for a home gym, sports cave, or shop. Inside, an impressive foyer with custom stairs and railings opens to an airy kitchen, dining, and living area with vaulted ceilings and a custom study nook. The chef-inspired kitchen boasts modern light fixtures, a large breakfast island, quartz counters, abundant cabinet space, a coffee station, and built-in dining storage. Enjoy remarkable sight lines to the front and rear yards from the main and upper floors, with multiple exterior access points. A cozy family room with a gas fireplace and stone feature wall is perfect for family gatherings. The finished lower level offers ample ambient lighting, a rec room, and a versatile office space or bedroom. Upstairs, the primary suite features double walk-in closets and an ensuite bath, complemented by three additional spacious bedrooms. The incredible rear yard includes an in-ground swimming pool, sundeck, games area, and a garden, making it perfect for entertaining. Renovated throughout, this stunning home in a rural-like setting close to town amenities is truly a rare offering. **** EXTRAS **** Renos include: kitchen, main and upper floor reno (2017), siding (2020), windows (2017), add insulation (2017), garage doors (2020), pool heater/pump (2021), pool liner (2023), exterior doors (2020), electrical panel 200 Amp (2008). (id:56505)
Property Details
| MLS® Number | X8484352 |
| Property Type | Single Family |
| Community Name | Rural Mono |
| AmenitiesNearBy | Hospital, Schools |
| Features | Ravine, Conservation/green Belt |
| ParkingSpaceTotal | 12 |
| PoolType | Inground Pool |
Building
| BathroomTotal | 3 |
| BedroomsAboveGround | 4 |
| BedroomsBelowGround | 1 |
| BedroomsTotal | 5 |
| Appliances | Dishwasher, Dryer, Microwave, Range, Refrigerator, Washer |
| BasementDevelopment | Finished |
| BasementType | Full (finished) |
| ConstructionStyleAttachment | Detached |
| ConstructionStyleSplitLevel | Sidesplit |
| CoolingType | Central Air Conditioning |
| ExteriorFinish | Brick, Vinyl Siding |
| FireplacePresent | Yes |
| FoundationType | Block |
| HeatingFuel | Natural Gas |
| HeatingType | Forced Air |
| Type | House |
Parking
| Attached Garage |
Land
| Acreage | No |
| LandAmenities | Hospital, Schools |
| Sewer | Septic System |
| SizeIrregular | 125 X 175 Ft |
| SizeTotalText | 125 X 175 Ft |
| SurfaceWater | Lake/pond |
Rooms
| Level | Type | Length | Width | Dimensions |
|---|---|---|---|---|
| Second Level | Primary Bedroom | 4.97 m | 3.32 m | 4.97 m x 3.32 m |
| Second Level | Bedroom 2 | 3.1 m | 3.32 m | 3.1 m x 3.32 m |
| Second Level | Bedroom 3 | 3.07 m | 4.36 m | 3.07 m x 4.36 m |
| Second Level | Bedroom 4 | 3.8 m | 3.89 m | 3.8 m x 3.89 m |
| Basement | Recreational, Games Room | 7.2 m | 5.35 m | 7.2 m x 5.35 m |
| Basement | Bedroom | 3.59 m | 2.76 m | 3.59 m x 2.76 m |
| Main Level | Family Room | 7.44 m | 3.73 m | 7.44 m x 3.73 m |
| Main Level | Kitchen | 4.92 m | 8.26 m | 4.92 m x 8.26 m |
| Main Level | Living Room | 3.12 m | 5.55 m | 3.12 m x 5.55 m |
https://www.realtor.ca/real-estate/27100147/1-robinson-road-mono-rural-mono
Interested?
Contact us for more information
Krystle Mitchell-Bryson
Broker
324 Guelph Street Suite 12
Georgetown, Ontario L7G 4B5
Jeff Saldanha
Salesperson
324 Guelph Street Suite 12
Georgetown, Ontario L7G 4B5






