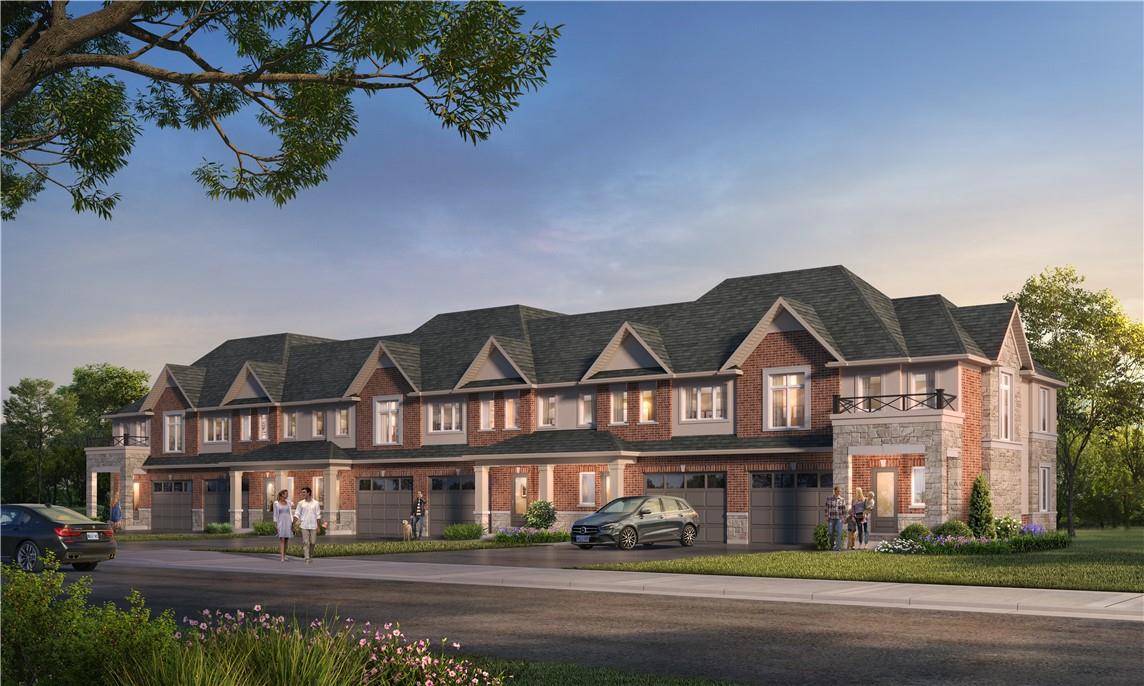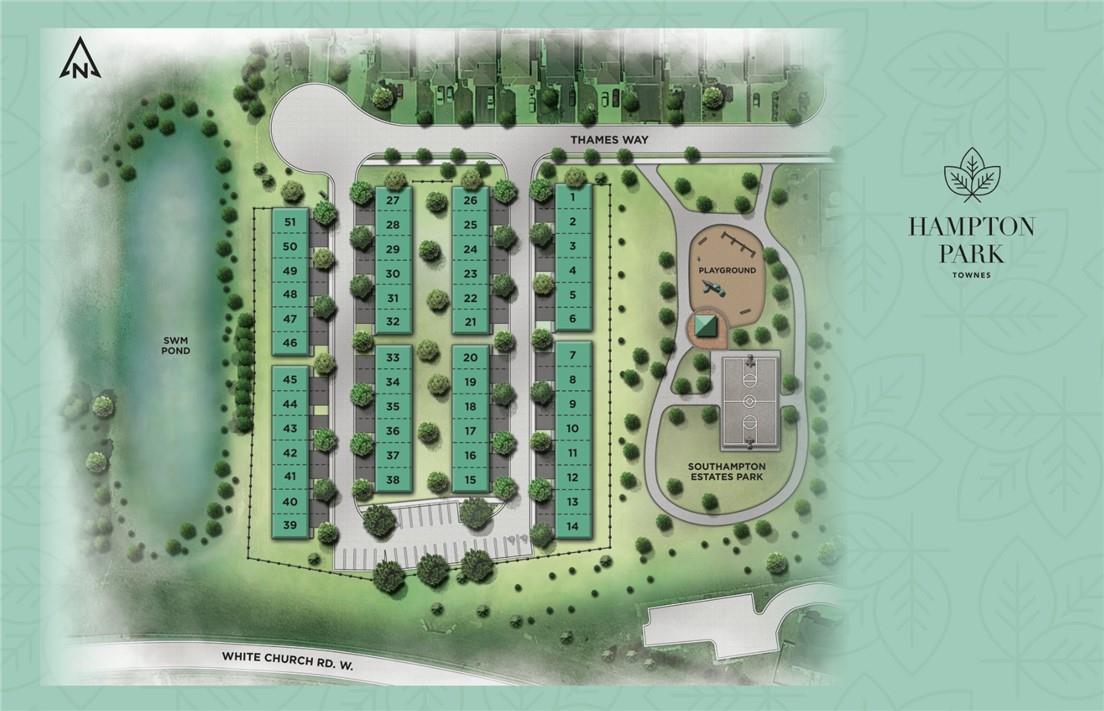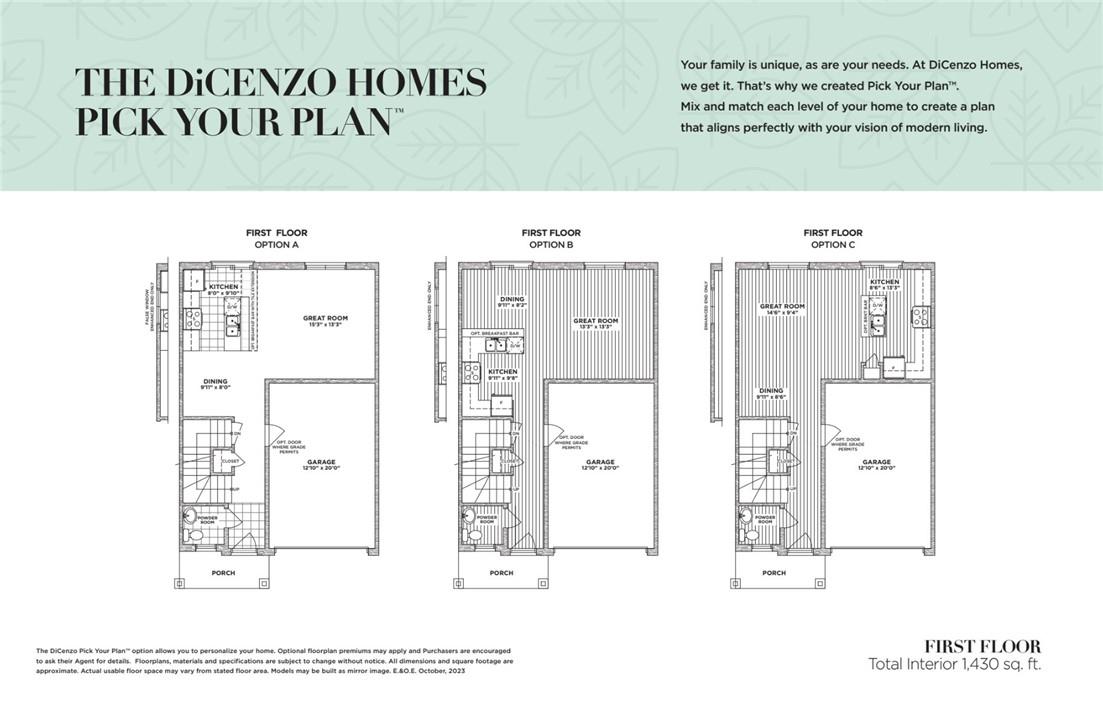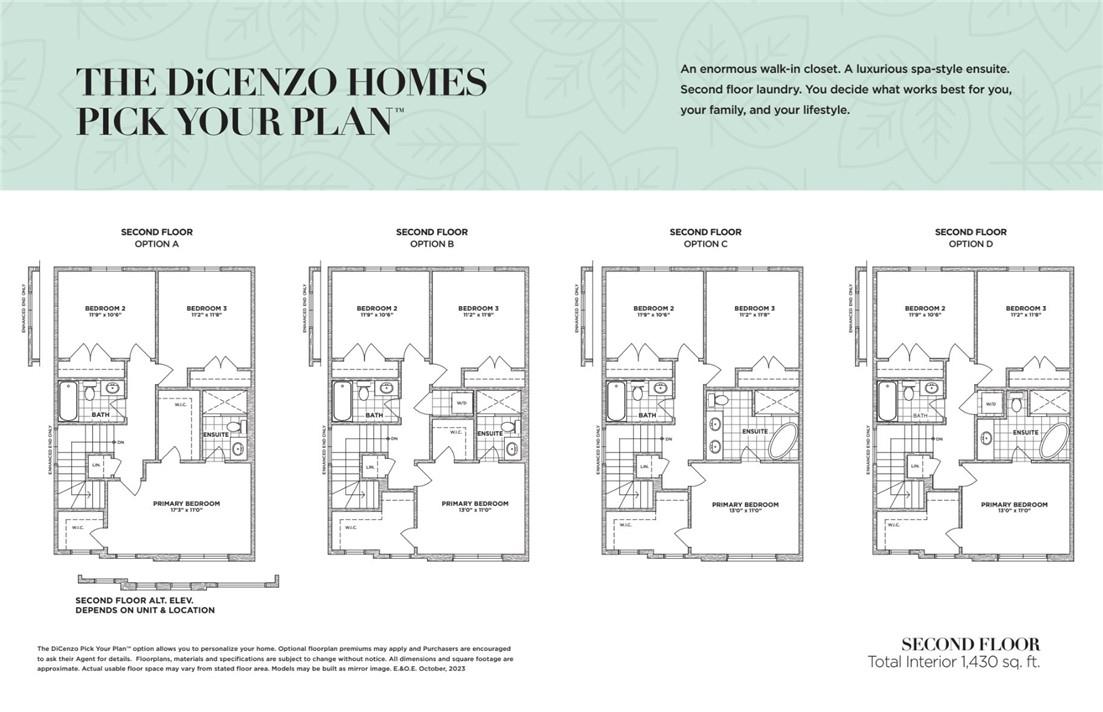BOOK YOUR FREE HOME EVALUATION >>
BOOK YOUR FREE HOME EVALUATION >>
205 Thames Way, Unit #34 Hamilton, Ontario L0R 1W0
$699,900
WELCOME TO HAMPTON PARK...the latest COMMUNITY by DiCENZO HOMES is NOW OPEN & READY TO SELL! This FREEHOLD TOWNE on a PRIVATE ROAD is located just minutes from our STONEGATE community ( UPPER JAMES & STONE CHURCH RD ). UNIT #34 is just one of the beautiful 2 storey TOWNES offered. Each TOWNE offers 1430 sf of living space. This home offers OPEN CONCEPT main floor living area with ISLAND. Upstairs features 3 spacious bedrooms & PRIMARY SUITE boasts an "extraordinary floorpan" with 2 "walk in closets", an esuite with glass front shower & enough space for a "king" bed & seating area if your heart desires. Since your are in the "preconstruction phase" you can even upgrade floorplans & have the ability to pick all of your finishes! BOOK YOUR APPOINTMENT NOW! (id:56505)
Property Details
| MLS® Number | H4185421 |
| Property Type | Single Family |
| AmenitiesNearBy | Golf Course, Hospital |
| EquipmentType | Other, Water Heater |
| Features | Park Setting, Park/reserve, Golf Course/parkland, Paved Driveway, Level |
| ParkingSpaceTotal | 2 |
| RentalEquipmentType | Other, Water Heater |
Building
| BathroomTotal | 3 |
| BedroomsAboveGround | 3 |
| BedroomsTotal | 3 |
| ArchitecturalStyle | 2 Level |
| BasementDevelopment | Unfinished |
| BasementType | Full (unfinished) |
| ConstructionStyleAttachment | Attached |
| CoolingType | Air Exchanger |
| ExteriorFinish | Brick, Stone, Stucco, Vinyl Siding |
| FoundationType | Poured Concrete |
| HalfBathTotal | 1 |
| HeatingFuel | Natural Gas |
| HeatingType | Forced Air |
| StoriesTotal | 2 |
| SizeExterior | 1430 Sqft |
| SizeInterior | 1430 Sqft |
| Type | Row / Townhouse |
| UtilityWater | Municipal Water |
Land
| Acreage | No |
| LandAmenities | Golf Course, Hospital |
| Sewer | Municipal Sewage System |
| SizeIrregular | 0 X |
| SizeTotalText | 0 X|under 1/2 Acre |
| SoilType | Clay |
Rooms
| Level | Type | Length | Width | Dimensions |
|---|---|---|---|---|
| Second Level | 4pc Bathroom | Measurements not available | ||
| Second Level | 3pc Ensuite Bath | Measurements not available | ||
| Second Level | Primary Bedroom | 17' 3'' x 11' '' | ||
| Second Level | Bedroom | 11' 2'' x 11' 8'' | ||
| Second Level | Bedroom | 11' 9'' x 10' 6'' | ||
| Ground Level | 2pc Bathroom | Measurements not available | ||
| Ground Level | Kitchen | 8' '' x 9' 10'' | ||
| Ground Level | Great Room | 15' 3'' x 9' 10'' | ||
| Ground Level | Dining Room | 9' 11'' x 8' '' |
https://www.realtor.ca/real-estate/26524437/205-thames-way-unit-34-hamilton
Interested?
Contact us for more information
Michelle Louise Plant
Salesperson
318 Dundurn Street South
Hamilton, Ontario L8P 4L6
James Ali
Salesperson
318 Dundurn Street South
Hamilton, Ontario L8P 4L6







