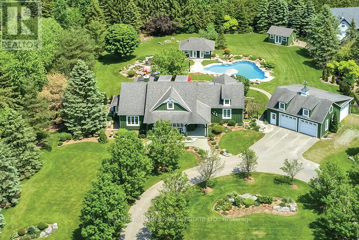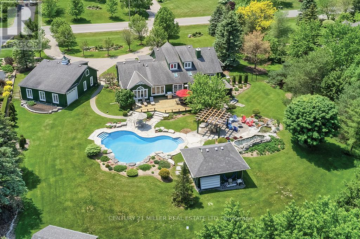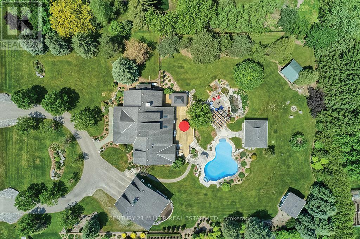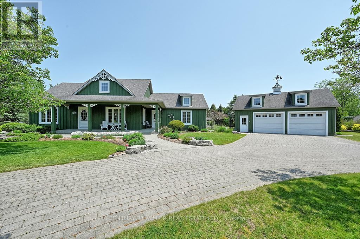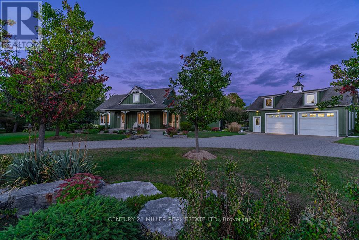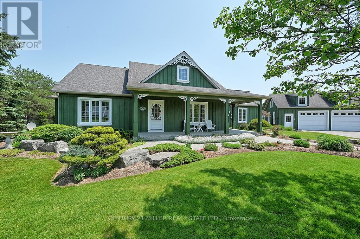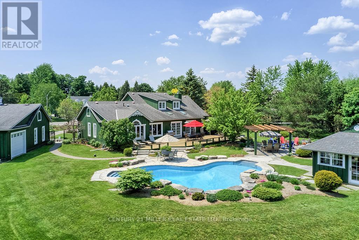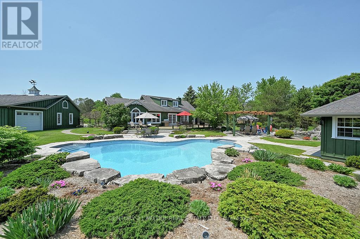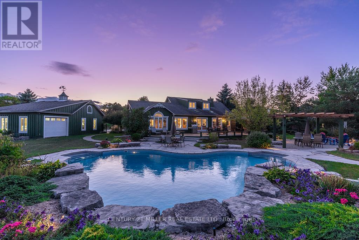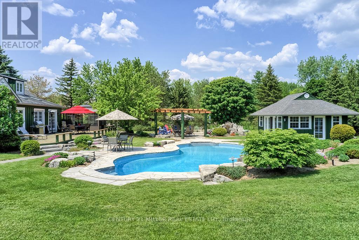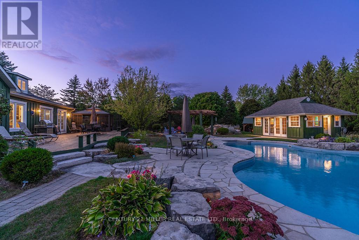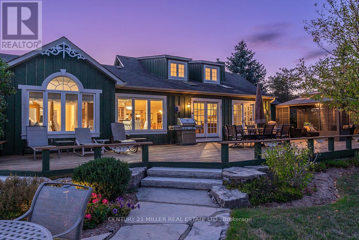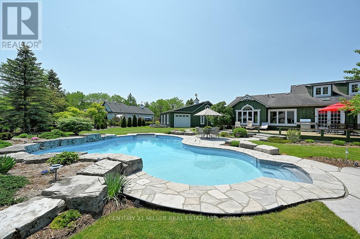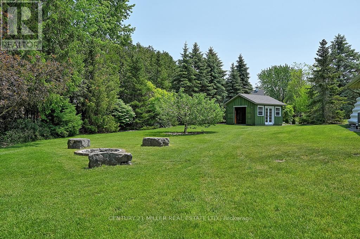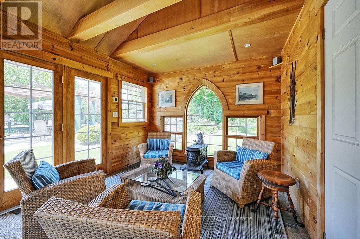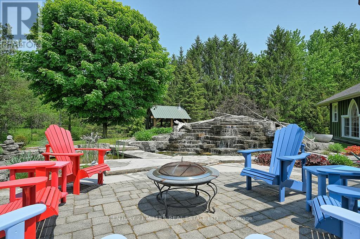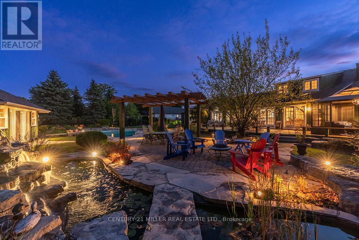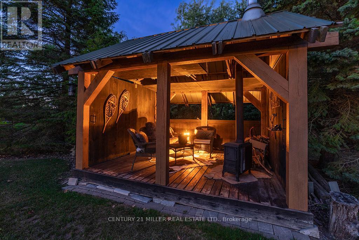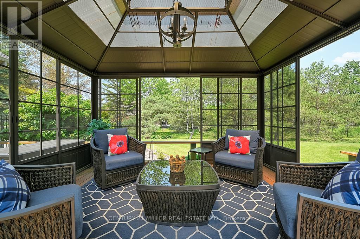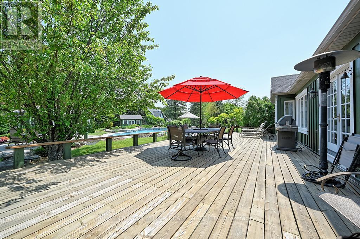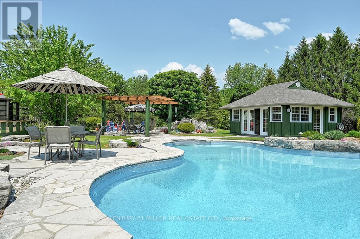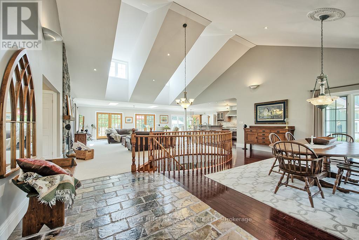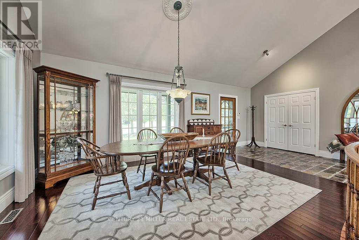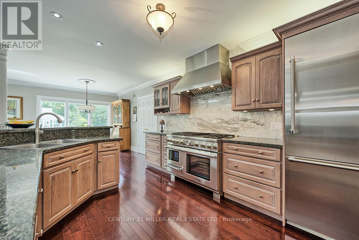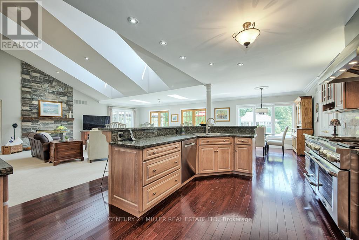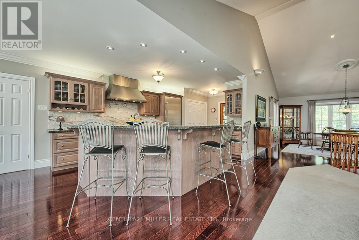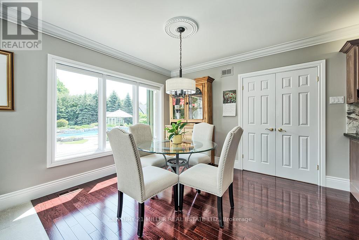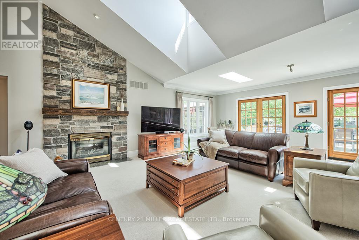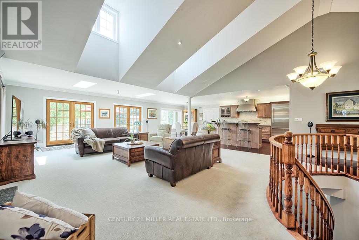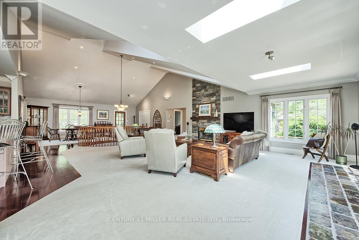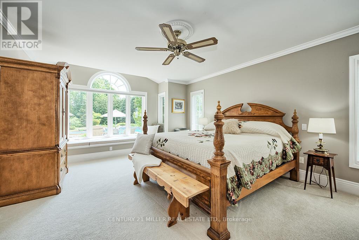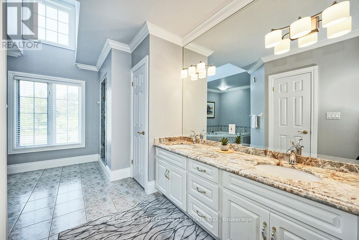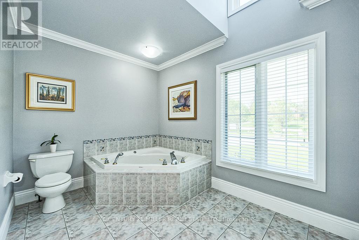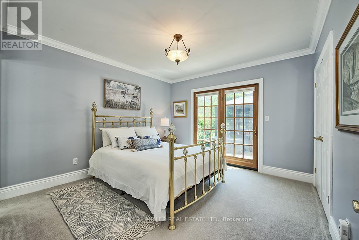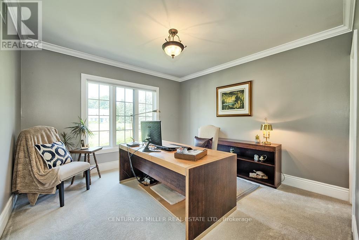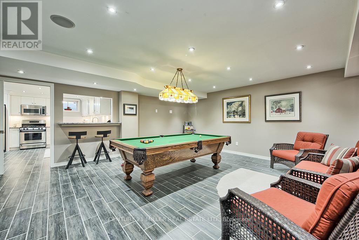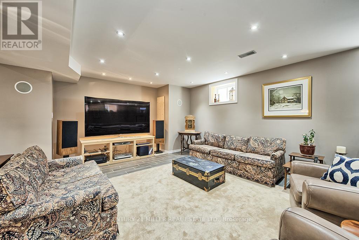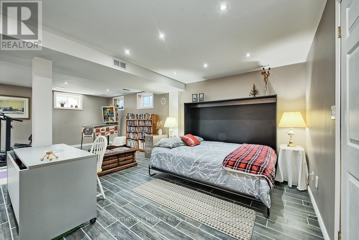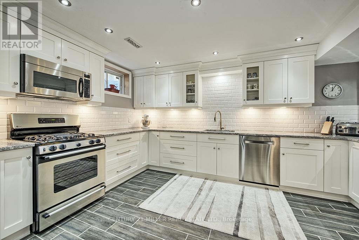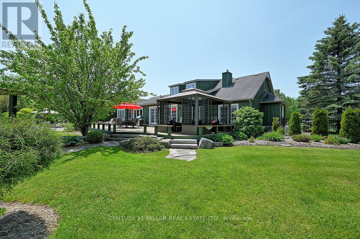BOOK YOUR FREE HOME EVALUATION >>
BOOK YOUR FREE HOME EVALUATION >>
27 Weneil Dr Hamilton, Ontario L8B 0Z6
$2,658,000
Rural paradise beckons! Private setting but close to city. Stunning property offers over 5,267 square feet of luxury living on both levels with no expense spared! Top of the line appliances! Vaulted ceilings and open concept. Custom built VanHoeve bungalow with fully finished lower level. Pioneer award winning pool, cabana, lanai on massive deck and Muskoka shed for cozy winter nights! Garage with room for 4 cars, plus room for RV and boats!**** EXTRAS **** If you're not impressed enough already, your breath will be taken away with the fully fenced 1.27-acre backyard! Every corner of this private property has been meticulously planned with areas for all to enjoy! (id:56505)
Property Details
| MLS® Number | X8035952 |
| Property Type | Single Family |
| Community Name | Freelton |
| AmenitiesNearBy | Park |
| Features | Level Lot, Wooded Area |
| ParkingSpaceTotal | 24 |
| PoolType | Inground Pool |
Building
| BathroomTotal | 4 |
| BedroomsAboveGround | 3 |
| BedroomsTotal | 3 |
| ArchitecturalStyle | Bungalow |
| BasementDevelopment | Finished |
| BasementType | Full (finished) |
| ConstructionStyleAttachment | Detached |
| CoolingType | Central Air Conditioning |
| FireplacePresent | Yes |
| HeatingFuel | Natural Gas |
| HeatingType | Forced Air |
| StoriesTotal | 1 |
| Type | House |
Parking
| Detached Garage |
Land
| Acreage | No |
| LandAmenities | Park |
| Sewer | Septic System |
| SizeIrregular | 187.01 X 295.28 Ft ; 1.2720 Acres |
| SizeTotalText | 187.01 X 295.28 Ft ; 1.2720 Acres|1/2 - 1.99 Acres |
Rooms
| Level | Type | Length | Width | Dimensions |
|---|---|---|---|---|
| Basement | Kitchen | 5.28 m | 4.32 m | 5.28 m x 4.32 m |
| Basement | Games Room | 6.71 m | 6.07 m | 6.71 m x 6.07 m |
| Basement | Recreational, Games Room | 10.16 m | 7.7 m | 10.16 m x 7.7 m |
| Basement | Exercise Room | 4.7 m | 3.63 m | 4.7 m x 3.63 m |
| Basement | Utility Room | 6.68 m | 6.35 m | 6.68 m x 6.35 m |
| Main Level | Dining Room | 7.11 m | 4.42 m | 7.11 m x 4.42 m |
| Main Level | Kitchen | 3.96 m | 3.78 m | 3.96 m x 3.78 m |
| Main Level | Eating Area | 3.94 m | 3.15 m | 3.94 m x 3.15 m |
| Main Level | Great Room | 7.14 m | 6.99 m | 7.14 m x 6.99 m |
| Main Level | Primary Bedroom | 5.99 m | 4.39 m | 5.99 m x 4.39 m |
| Main Level | Bedroom 2 | 3.66 m | 3.68 m | 3.66 m x 3.68 m |
| Main Level | Bedroom 3 | 3.66 m | 3.68 m | 3.66 m x 3.68 m |
Utilities
| Natural Gas | Installed |
| Electricity | Installed |
| Cable | Installed |
https://www.realtor.ca/real-estate/26468761/27-weneil-dr-hamilton-freelton
Interested?
Contact us for more information
Brad Miller
Broker
209 Speers Rd Unit 10
Oakville, Ontario L6K 2E9
Kieran Gerard Mccourt
Salesperson
209 Speers Rd Unit 10
Oakville, Ontario L6K 2E9


