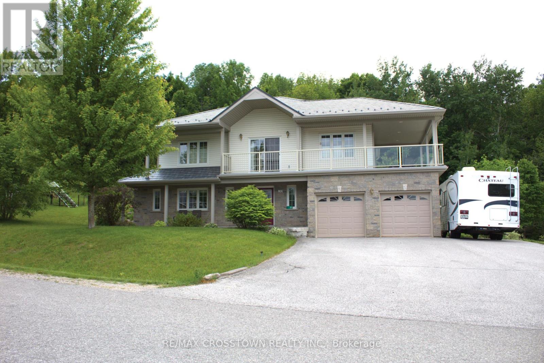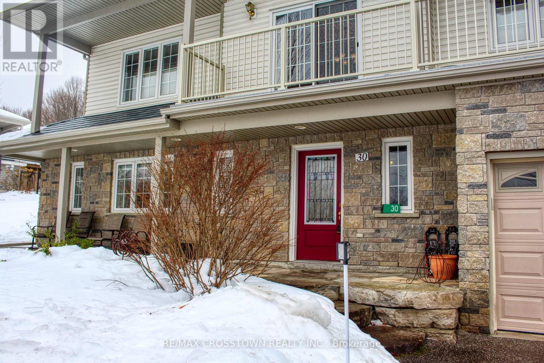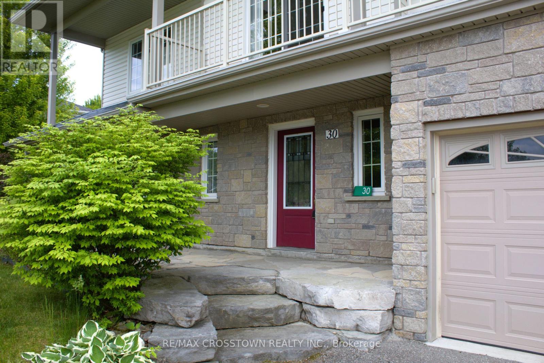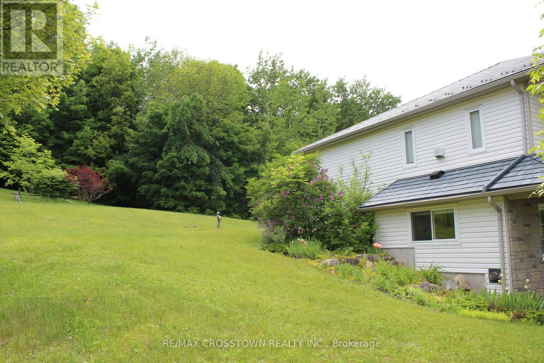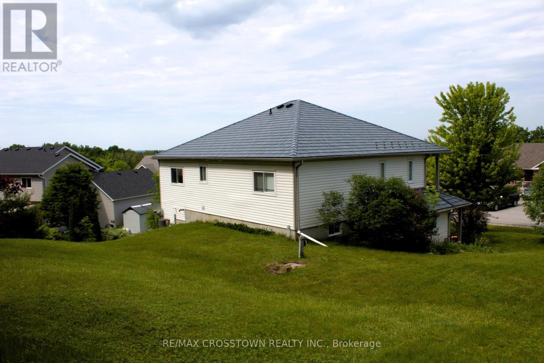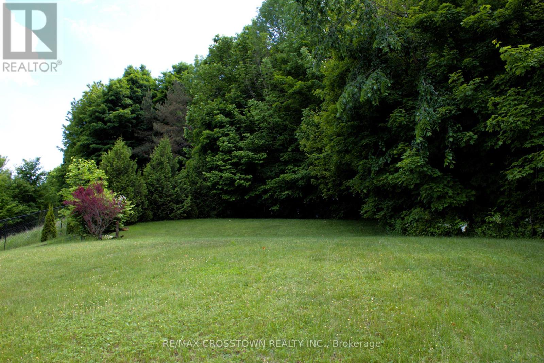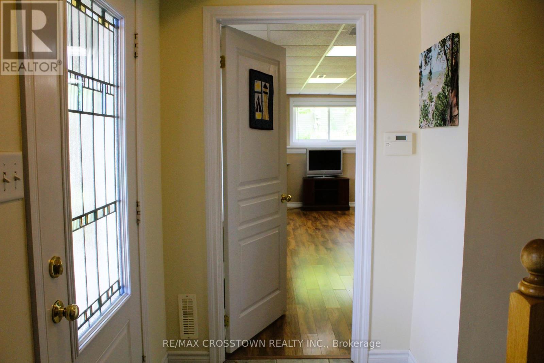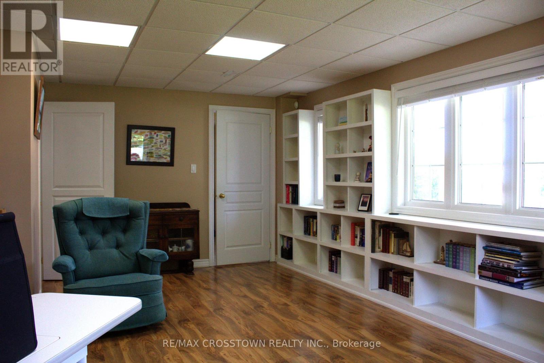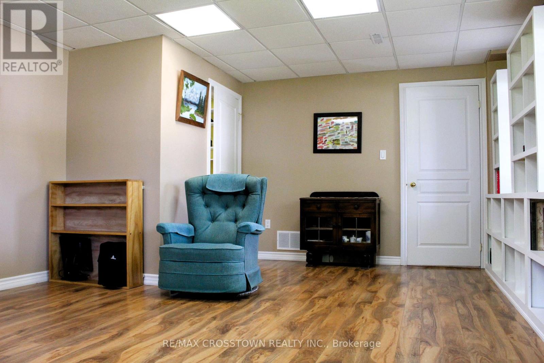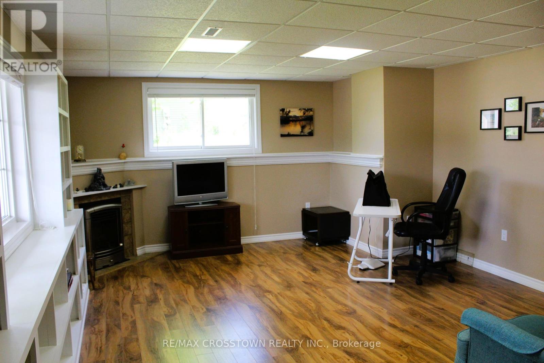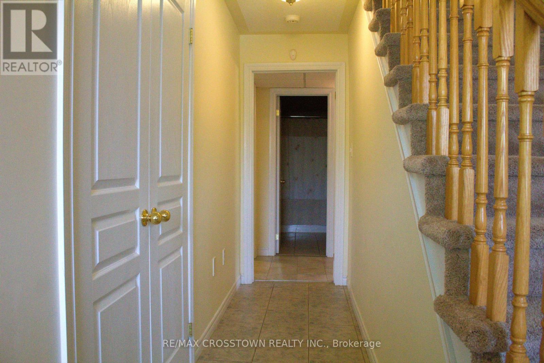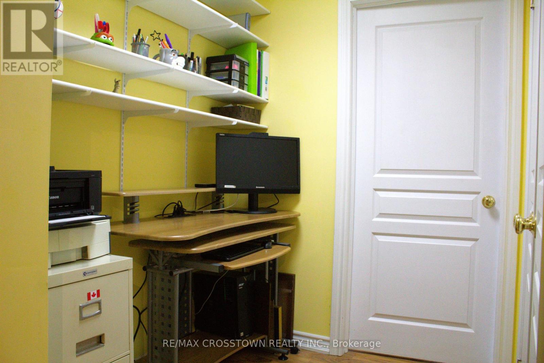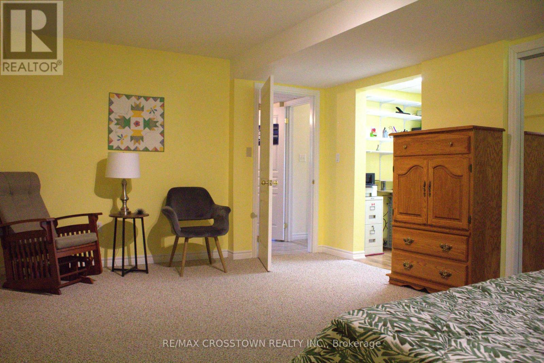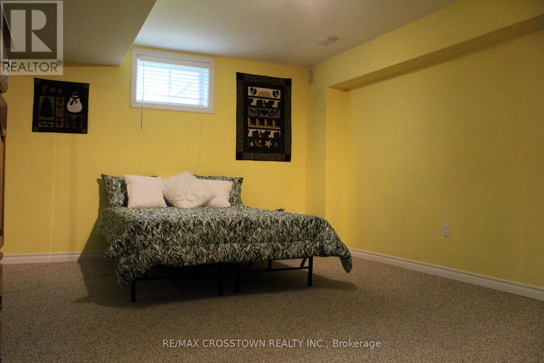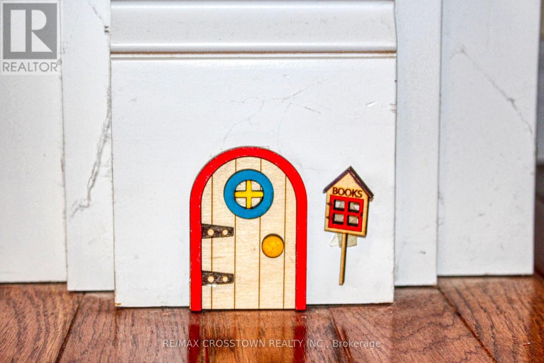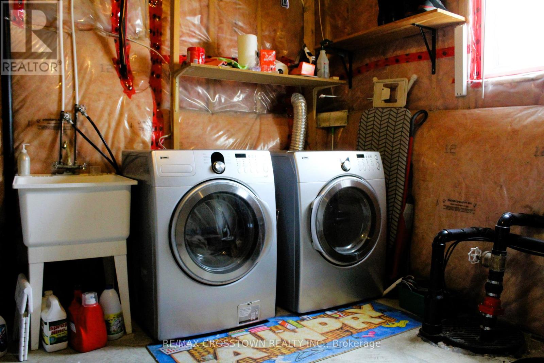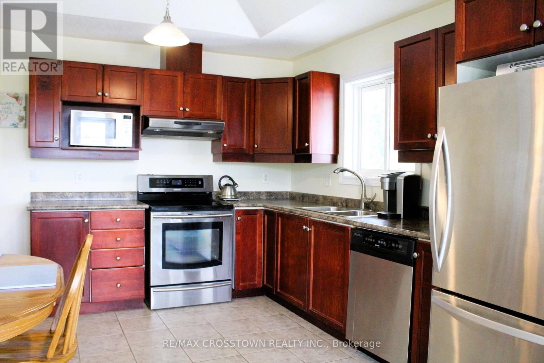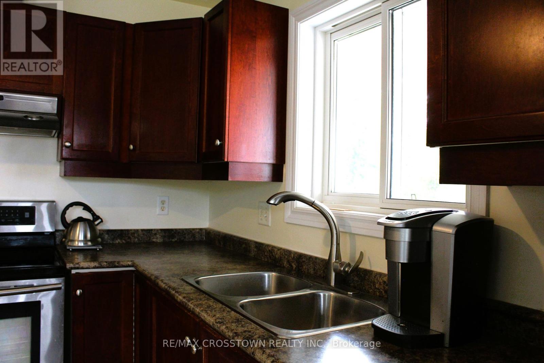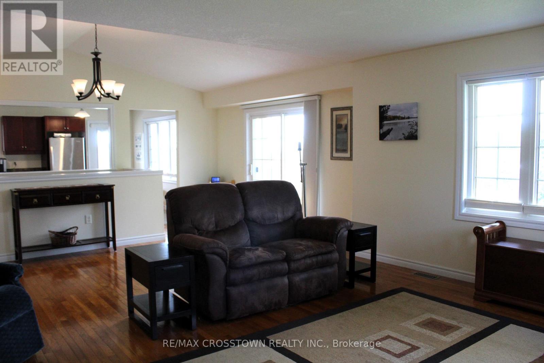BOOK YOUR FREE HOME EVALUATION >>
BOOK YOUR FREE HOME EVALUATION >>
30 Ironwood Tr Oro-Medonte, Ontario L0K 1E0
$865,000
Discover comfortable living in this stunning raised 2+1 bedroom bungalow nestled in the sought-after area of Sugarbush. Meticulously maintained, this home offers an inviting open concept design with a spacious kitchen, eat-in area, and a great room, with double access onto a sizable covered balcony wrapping around two sides of the home. Entertain effortlessly in the lower-level family room accompanied by a full bathroom, and 3rd bedroom, providing additional space for relaxation and gatherings. Enjoy the convenience of a heated 2-car garage, perfect for chilly winters. Large windows flood the interiors with natural light, creating a warm and welcoming atmosphere throughout. This home offers ample parking space, featuring a 2-car garage, a large 4-car driveway, and a paved area beside the house, for accommodating your trailer or boat.**** EXTRAS **** Move-in ready, just bring your belongings and start creating memories. Offering a balance of indoor and outdoor living spaces. Don't miss this opportunity (id:56505)
Property Details
| MLS® Number | S8040076 |
| Property Type | Single Family |
| Community Name | Sugarbush |
| AmenitiesNearBy | Park, Ski Area |
| ParkingSpaceTotal | 8 |
Building
| BathroomTotal | 2 |
| BedroomsAboveGround | 2 |
| BedroomsBelowGround | 1 |
| BedroomsTotal | 3 |
| ArchitecturalStyle | Raised Bungalow |
| BasementDevelopment | Finished |
| BasementFeatures | Walk Out |
| BasementType | N/a (finished) |
| ConstructionStyleAttachment | Detached |
| CoolingType | Central Air Conditioning |
| ExteriorFinish | Brick |
| FireplacePresent | Yes |
| HeatingFuel | Natural Gas |
| HeatingType | Forced Air |
| StoriesTotal | 1 |
| Type | House |
Parking
| Attached Garage |
Land
| Acreage | No |
| LandAmenities | Park, Ski Area |
| Sewer | Septic System |
| SizeIrregular | 89.46 X 354.97 Ft |
| SizeTotalText | 89.46 X 354.97 Ft|1/2 - 1.99 Acres |
Rooms
| Level | Type | Length | Width | Dimensions |
|---|---|---|---|---|
| Main Level | Kitchen | 5.09 m | 3.68 m | 5.09 m x 3.68 m |
| Main Level | Great Room | 6.91 m | 4.17 m | 6.91 m x 4.17 m |
| Main Level | Primary Bedroom | 4.6 m | 4.17 m | 4.6 m x 4.17 m |
| Main Level | Bedroom 2 | 4.14 m | 4 m | 4.14 m x 4 m |
| Ground Level | Family Room | 6.48 m | 4.47 m | 6.48 m x 4.47 m |
| Ground Level | Bedroom 3 | 5.84 m | 3.91 m | 5.84 m x 3.91 m |
| Ground Level | Utility Room | Measurements not available |
Utilities
| Sewer | Available |
| Natural Gas | Installed |
| Electricity | Installed |
| Cable | Installed |
https://www.realtor.ca/real-estate/26473864/30-ironwood-tr-oro-medonte-sugarbush
Interested?
Contact us for more information
Tracy Gordon Toye
Salesperson
8 Bradford St
Holland Landing, Ontario L9N 1N1


