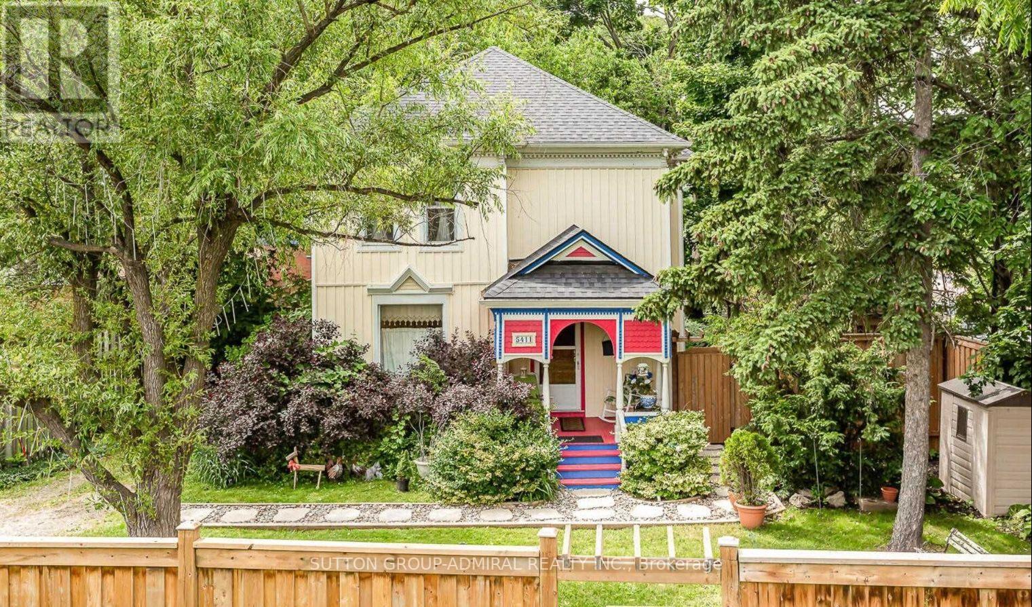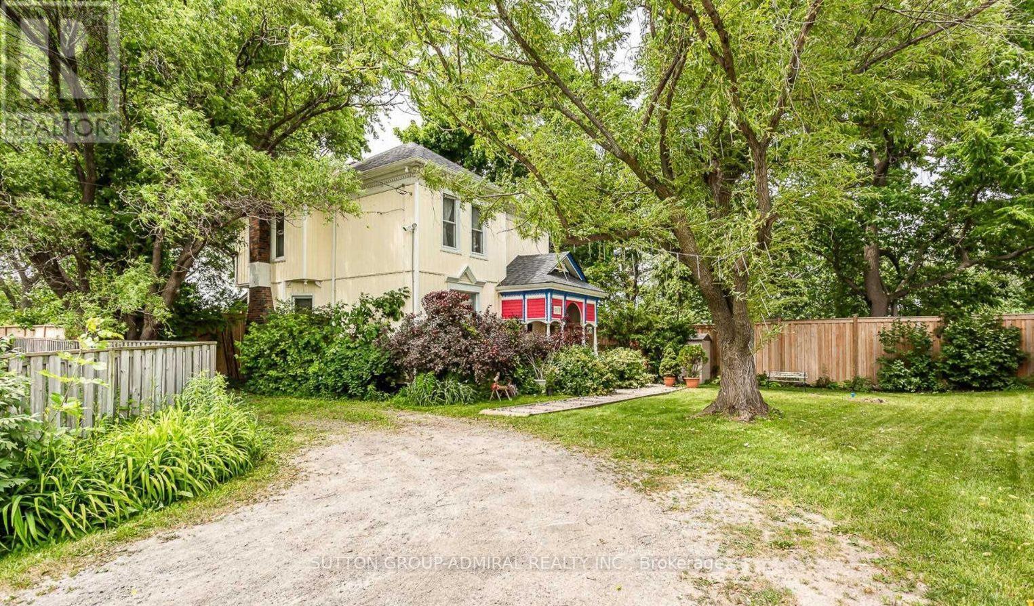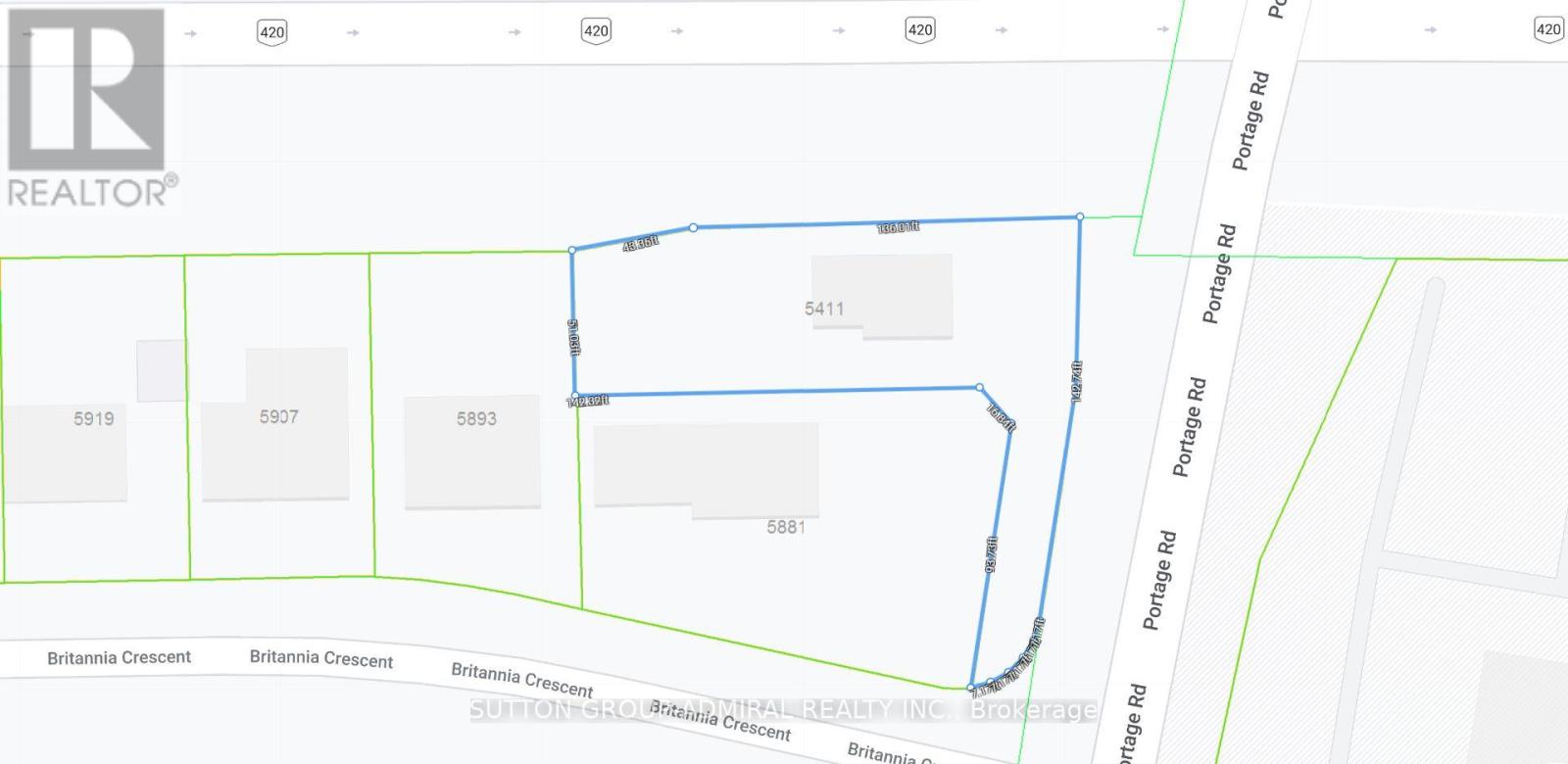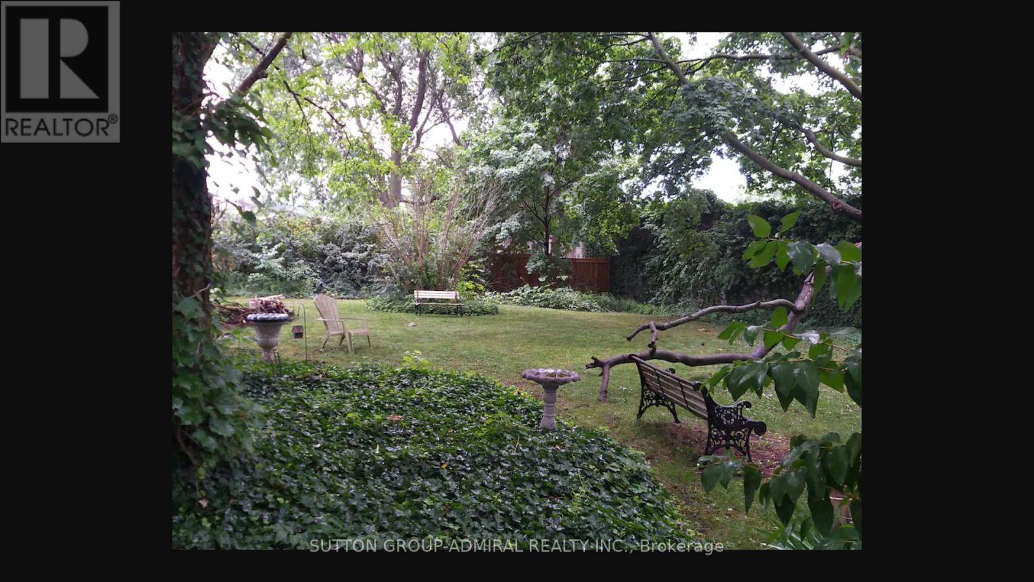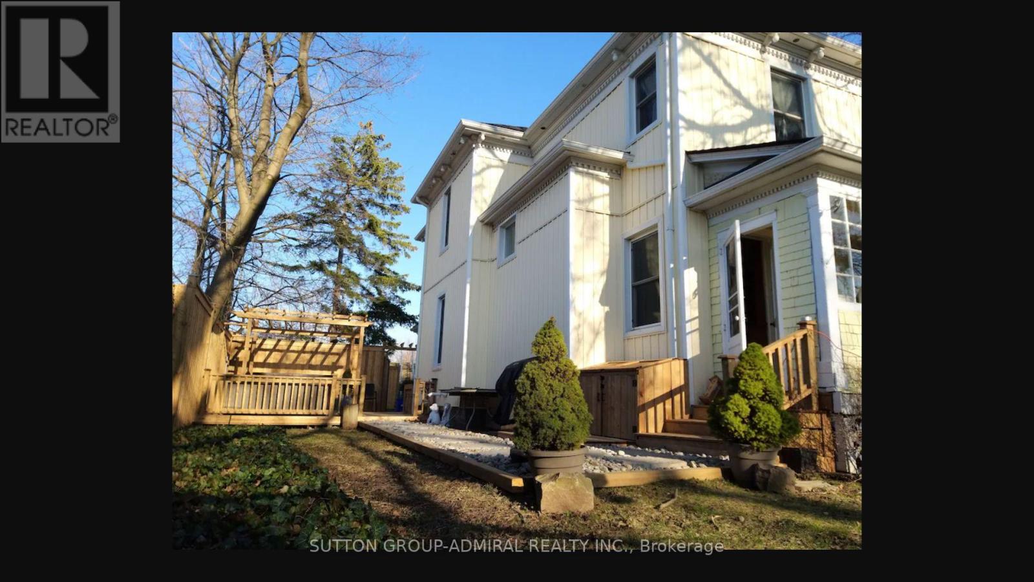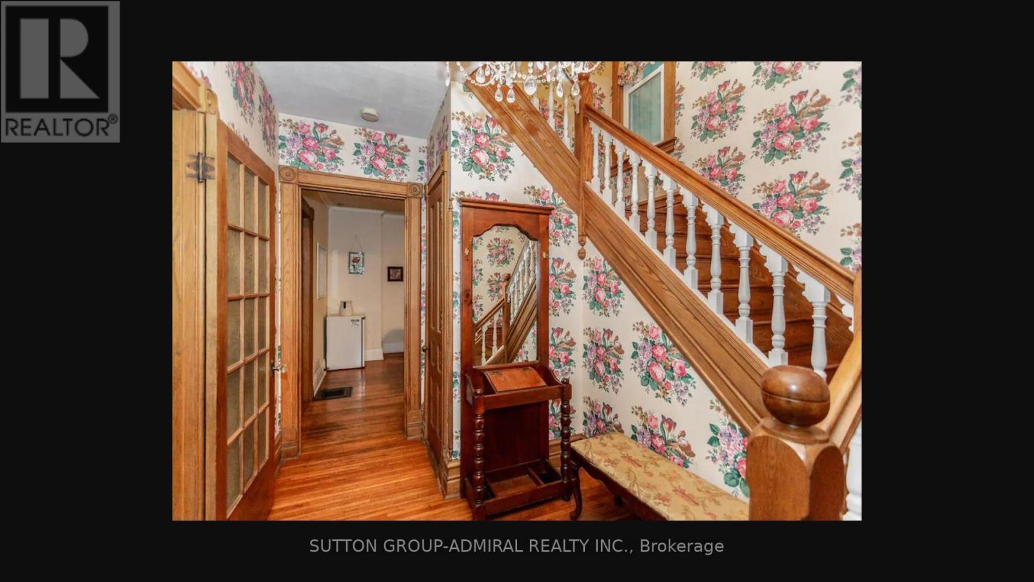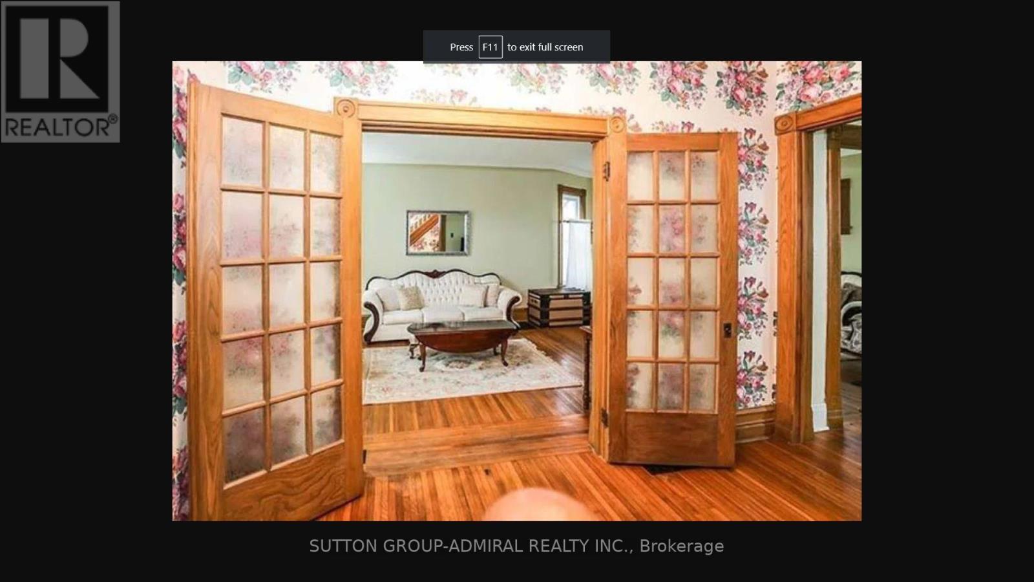BOOK YOUR FREE HOME EVALUATION >>
BOOK YOUR FREE HOME EVALUATION >>
5411 Portage Rd Niagara Falls, Ontario L2G 5K9
4 Bedroom
3 Bathroom
Fireplace
Central Air Conditioning
Forced Air
$899,800
Victorian Two Storey Gem. 4 proper size Bedrooms, Family Size, Eat-In, Kitchen, 3 Bathrooms on 2 levels, Fireplace, Original Wood Trim And Doors. Amazing Oversized Backyard with Limitless Possibilities, Fully Fenced and Private Lot, Beautiful Mature Trees will will give Cottage like Vibe, New Deck With Hot Tub and Relax area. With little of imagination this home could be your generational Estate.**** EXTRAS **** Potential rental income (id:56505)
Property Details
| MLS® Number | X6211380 |
| Property Type | Single Family |
| AmenitiesNearBy | Park |
| Features | Wooded Area |
| ParkingSpaceTotal | 6 |
Building
| BathroomTotal | 3 |
| BedroomsAboveGround | 4 |
| BedroomsTotal | 4 |
| BasementDevelopment | Unfinished |
| BasementType | N/a (unfinished) |
| ConstructionStyleAttachment | Detached |
| CoolingType | Central Air Conditioning |
| ExteriorFinish | Vinyl Siding |
| FireplacePresent | Yes |
| HeatingFuel | Natural Gas |
| HeatingType | Forced Air |
| StoriesTotal | 2 |
| Type | House |
Land
| Acreage | No |
| LandAmenities | Park |
| SizeIrregular | 60 X 150 Ft |
| SizeTotalText | 60 X 150 Ft |
Rooms
| Level | Type | Length | Width | Dimensions |
|---|---|---|---|---|
| Second Level | Primary Bedroom | 3.96 m | 3.35 m | 3.96 m x 3.35 m |
| Second Level | Bedroom 2 | 3.67 m | 3.06 m | 3.67 m x 3.06 m |
| Second Level | Bedroom 3 | 3.65 m | 2.13 m | 3.65 m x 2.13 m |
| Second Level | Bedroom 4 | 3.96 m | 2.74 m | 3.96 m x 2.74 m |
| Second Level | Bathroom | 3.06 m | 2.15 m | 3.06 m x 2.15 m |
| Second Level | Bathroom | 2.14 m | 1.84 m | 2.14 m x 1.84 m |
| Main Level | Dining Room | 3.97 m | 3.65 m | 3.97 m x 3.65 m |
| Main Level | Kitchen | 4.89 m | 3.86 m | 4.89 m x 3.86 m |
| Main Level | Solarium | Measurements not available |
https://www.realtor.ca/real-estate/25759587/5411-portage-rd-niagara-falls
Interested?
Contact us for more information
Michael Arkhypkin
Salesperson
Sutton Group-Admiral Realty Inc.
1881 Steeles Ave. W.
Toronto, Ontario M3H 5Y4
1881 Steeles Ave. W.
Toronto, Ontario M3H 5Y4


