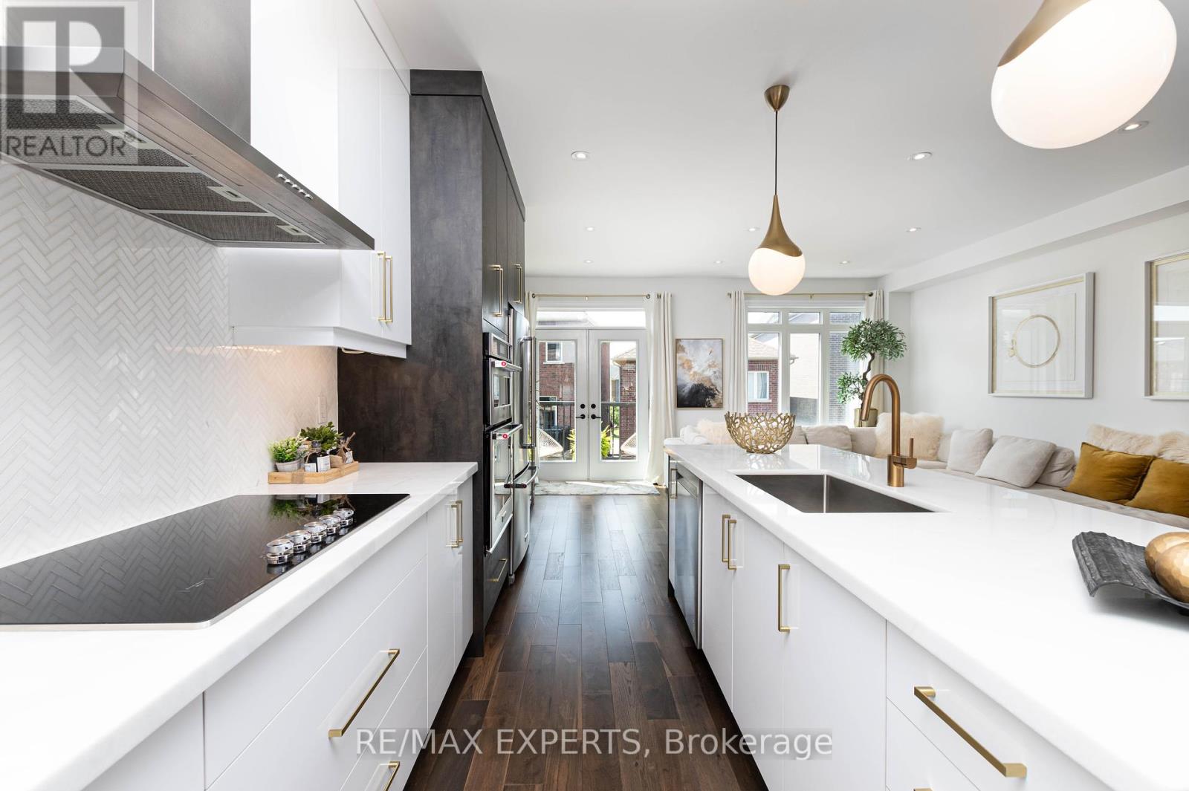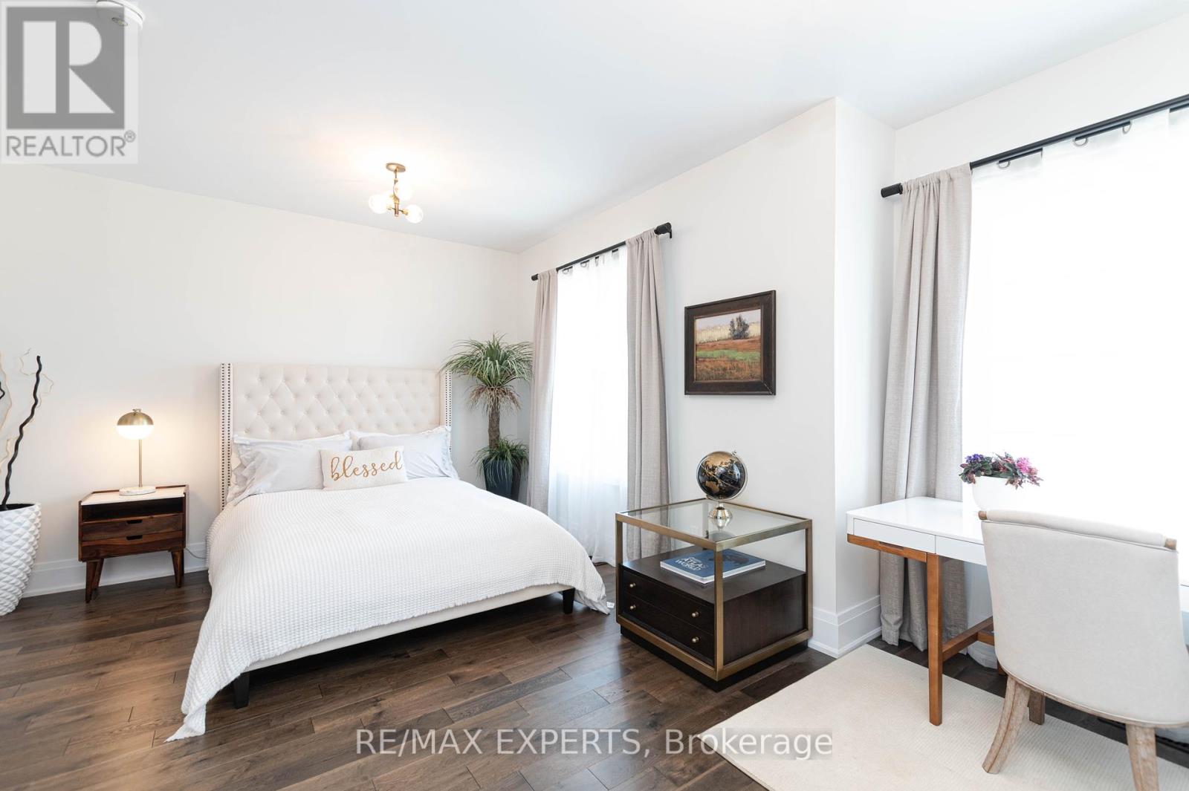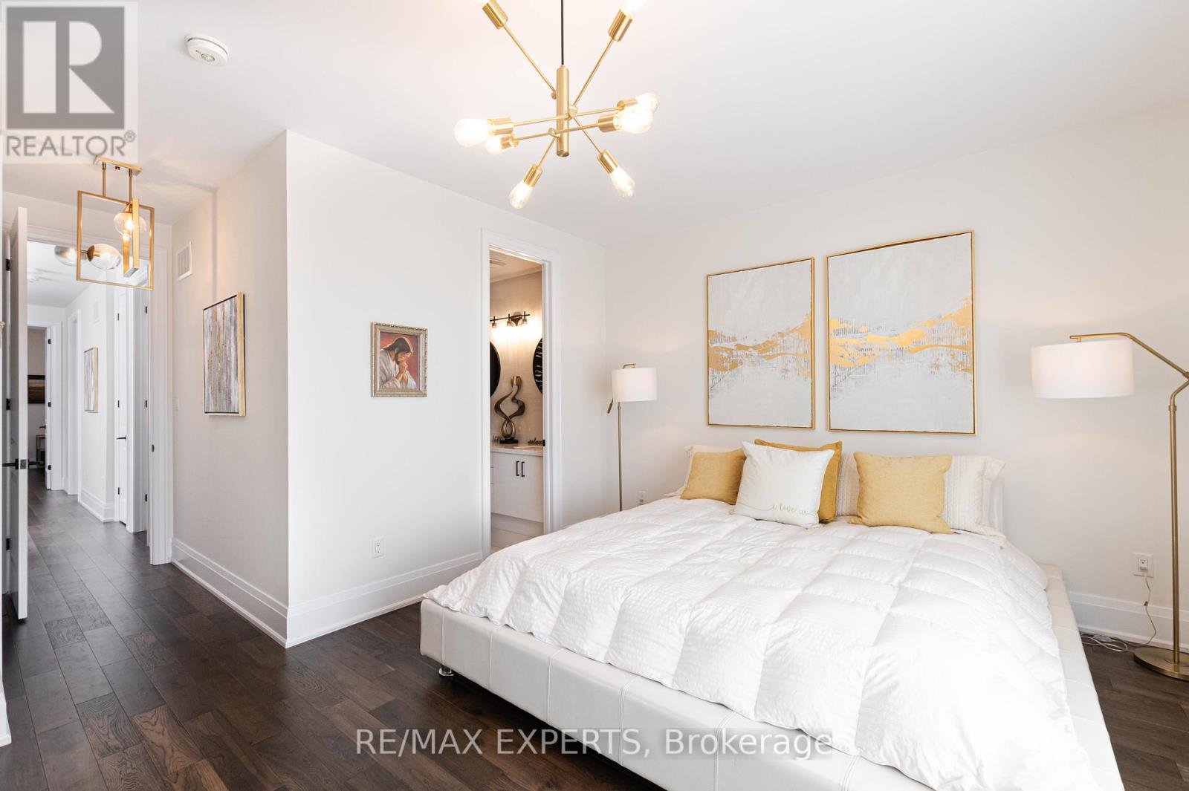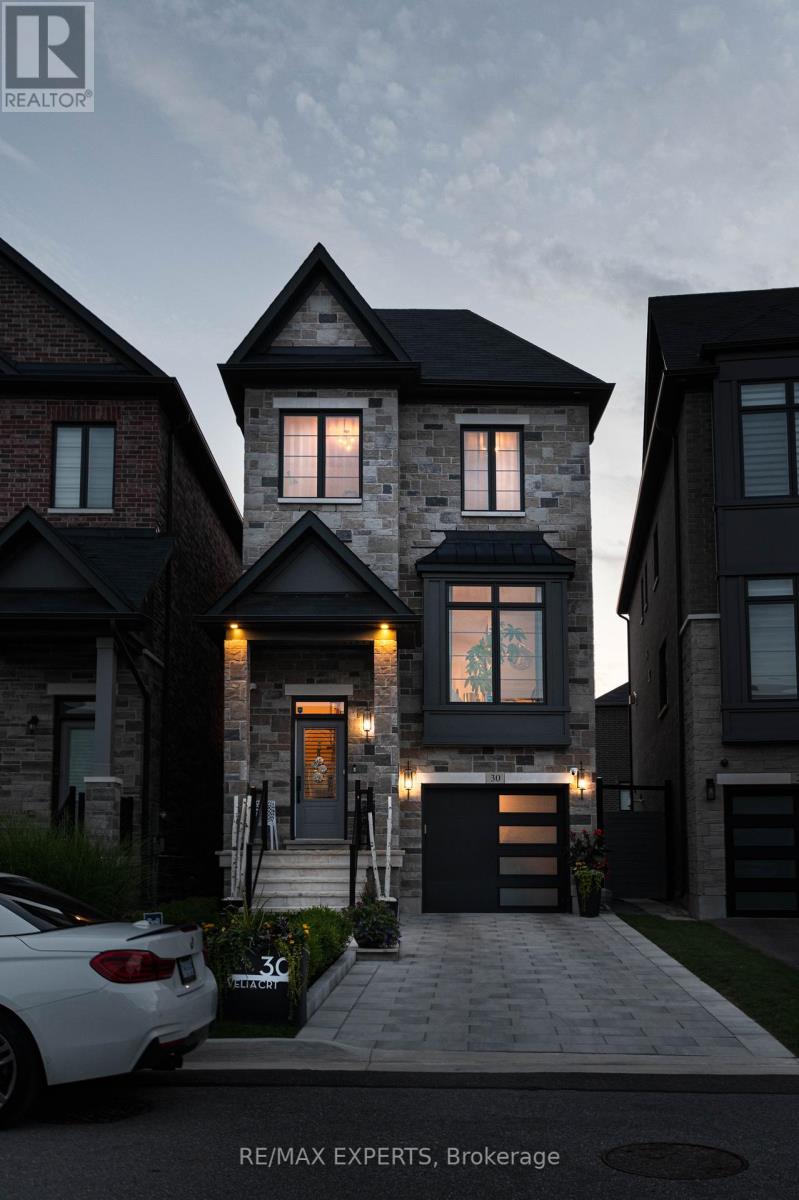BOOK YOUR FREE HOME EVALUATION >>
BOOK YOUR FREE HOME EVALUATION >>
30 Velia Court Vaughan, Ontario L4H 4S5
$1,200,000
Spectacular Showstopper Luxury Home Available In A High Demand Area Of Vaughan! This Turn Key Property Is Waiting For The Right Buyer To Just Move In & Enjoy Every Upgrade & Extra Feature That Was Carefully Selected For Each Level. The Entire Main Floor Is An Entertainer's Delight! All Open Concept, Beautiful Gourmet Kitchen W/ Centre Island, Marble Counters & B-Splash & Plenty Of Space To Host Many Guests At Once. Two Vehicles Fit Perfectly In The Rare Tandem Garage With Entrance Into The Home! You Will Love The Backyard Oasis W/A Raised Composite Deck &I-Lock Patio W/Gardens To Sit Back & Enjoy The Serenity. The Primary Bedroom Is Set Up As A Peaceful Retreat With A Spa Like Ensuite & Ample Walk-In Closet! Originally A 4bdrm Home That Now Has 3 Bedrooms Of Which 2 Are Large Primary Bedrooms & Can Easily Be Converted Back To 4 Bedrooms. Other Features Include A Beautiful 2nd Floor Laundry Room, Hardwood Floors, Pot Lights, Designer Lights, S/S Kitchen Appliances, C-Vac, C-Air, I-Lock Driveway & More! **** EXTRAS **** Exterior Has 3 Security Cameras & Film. Reinforced Front & Back Door! Rough-In For Gas BBQ Hookup! Marble Counters In All Baths! Soft Close Kitchen Cabinets & Extended Uppers! Fully Fenced! Front Landing & Steps Features Indian Limestone! (id:56505)
Property Details
| MLS® Number | N9296761 |
| Property Type | Single Family |
| Community Name | Vellore Village |
| AmenitiesNearBy | Hospital, Schools |
| CommunityFeatures | Community Centre |
| Features | Cul-de-sac, Irregular Lot Size |
| ParkingSpaceTotal | 4 |
Building
| BathroomTotal | 4 |
| BedroomsAboveGround | 3 |
| BedroomsTotal | 3 |
| Appliances | Cooktop, Dishwasher, Hood Fan, Microwave, Oven, Refrigerator, Window Coverings |
| BasementDevelopment | Finished |
| BasementFeatures | Walk Out |
| BasementType | N/a (finished) |
| ConstructionStyleAttachment | Detached |
| CoolingType | Central Air Conditioning |
| ExteriorFinish | Stone |
| FlooringType | Hardwood |
| FoundationType | Poured Concrete |
| HalfBathTotal | 2 |
| HeatingFuel | Natural Gas |
| HeatingType | Forced Air |
| StoriesTotal | 2 |
| Type | House |
| UtilityWater | Municipal Water |
Parking
| Garage |
Land
| Acreage | No |
| FenceType | Fenced Yard |
| LandAmenities | Hospital, Schools |
| Sewer | Sanitary Sewer |
| SizeDepth | 99 Ft |
| SizeFrontage | 23 Ft |
| SizeIrregular | 23.59 X 99.25 Ft ; Backyard Is Wider Than Front |
| SizeTotalText | 23.59 X 99.25 Ft ; Backyard Is Wider Than Front |
Rooms
| Level | Type | Length | Width | Dimensions |
|---|---|---|---|---|
| Second Level | Primary Bedroom | 6.59 m | 5.46 m | 6.59 m x 5.46 m |
| Second Level | Bedroom 2 | 5.48 m | 4.8 m | 5.48 m x 4.8 m |
| Second Level | Bedroom 3 | 2.72 m | 2.72 m | 2.72 m x 2.72 m |
| Lower Level | Recreational, Games Room | 3.61 m | 14.57 m | 3.61 m x 14.57 m |
| Main Level | Living Room | 5.49 m | 3.33 m | 5.49 m x 3.33 m |
| Main Level | Dining Room | 5.52 m | 4.32 m | 5.52 m x 4.32 m |
| Main Level | Kitchen | 7.64 m | 5.48 m | 7.64 m x 5.48 m |
| Main Level | Family Room | 7.64 m | 5.48 m | 7.64 m x 5.48 m |
https://www.realtor.ca/real-estate/27358483/30-velia-court-vaughan-vellore-village
Interested?
Contact us for more information
Tiz Russo
Salesperson
3582 Major Mackenzie Dr W#204
Vaughan, Ontario L4H 3T6
Gio Russo
Salesperson
3582 Major Mackenzie Dr W#204
Vaughan, Ontario L4H 3T6










































