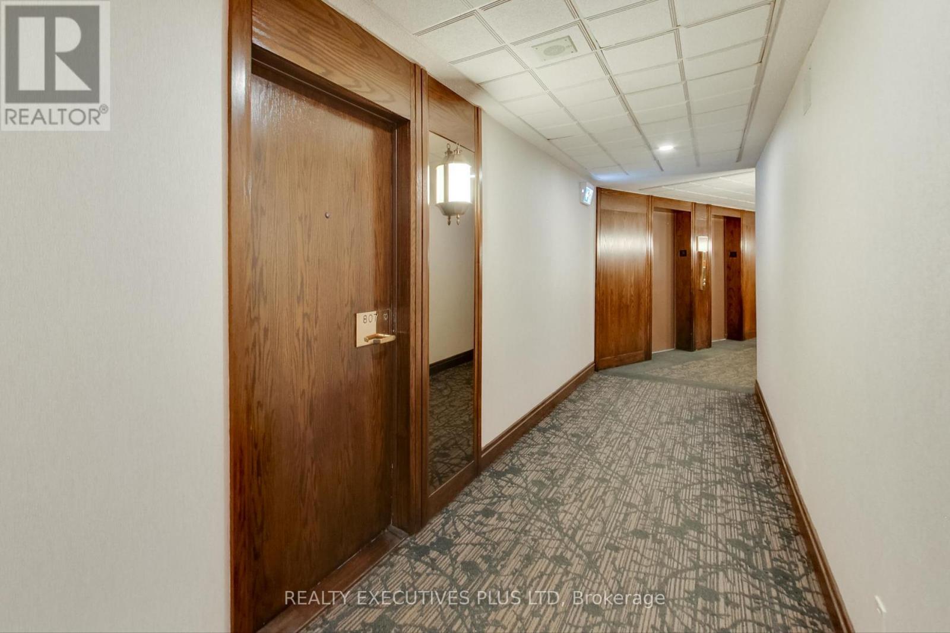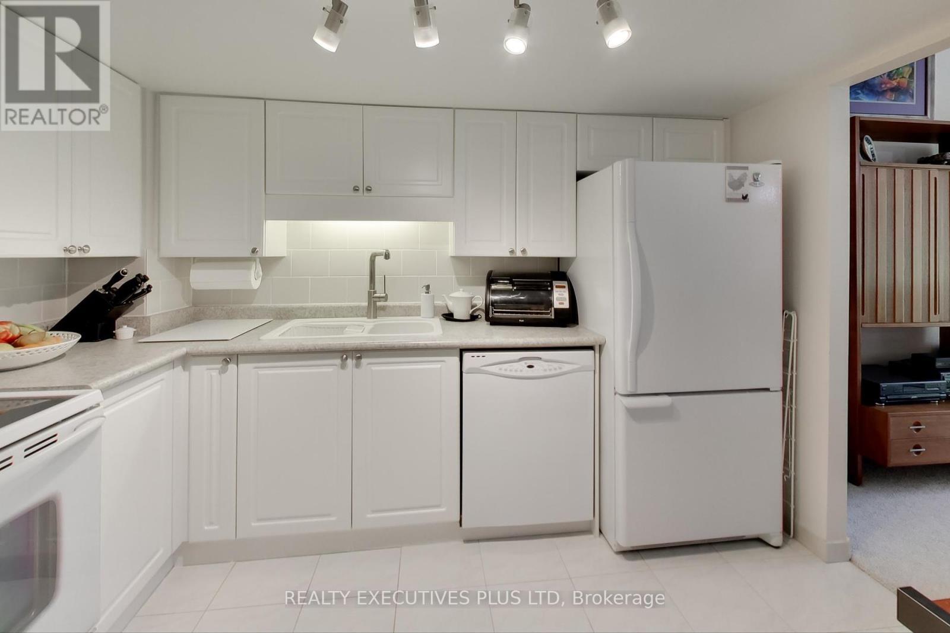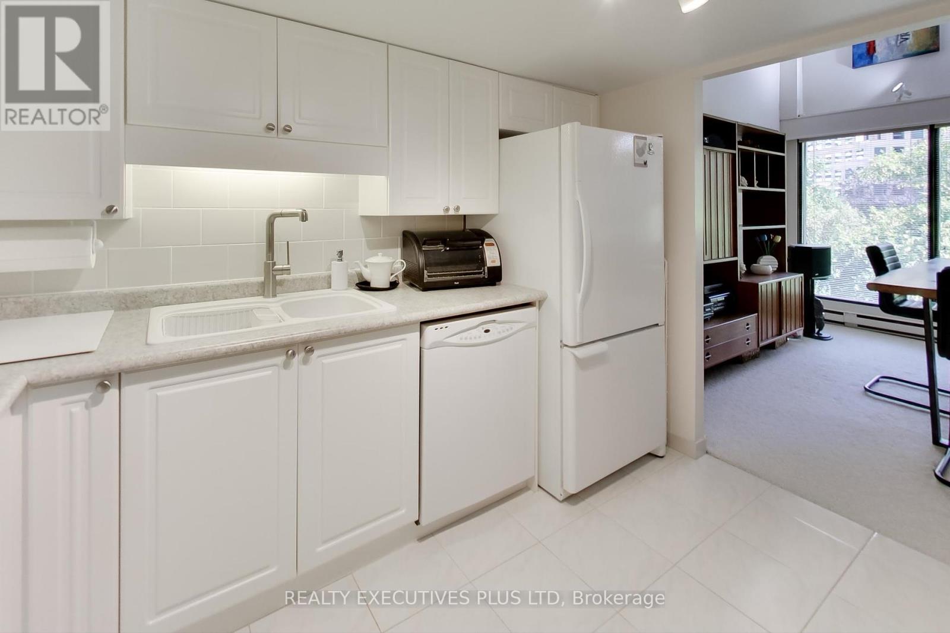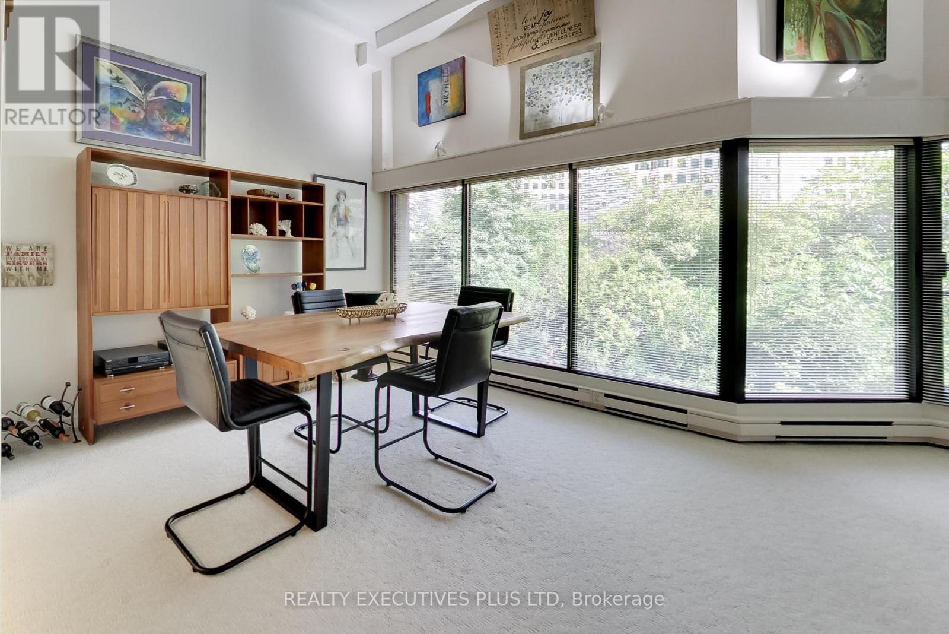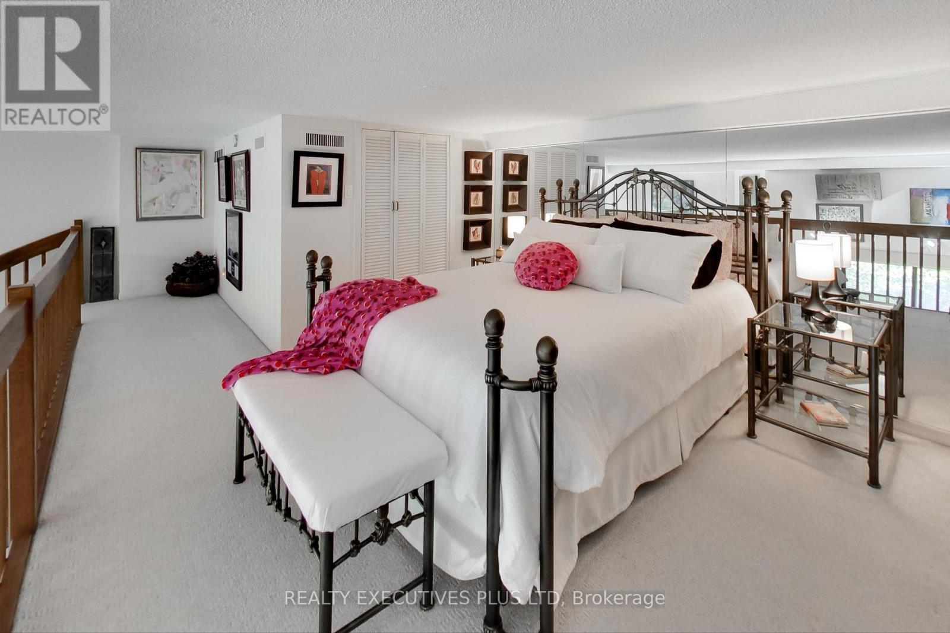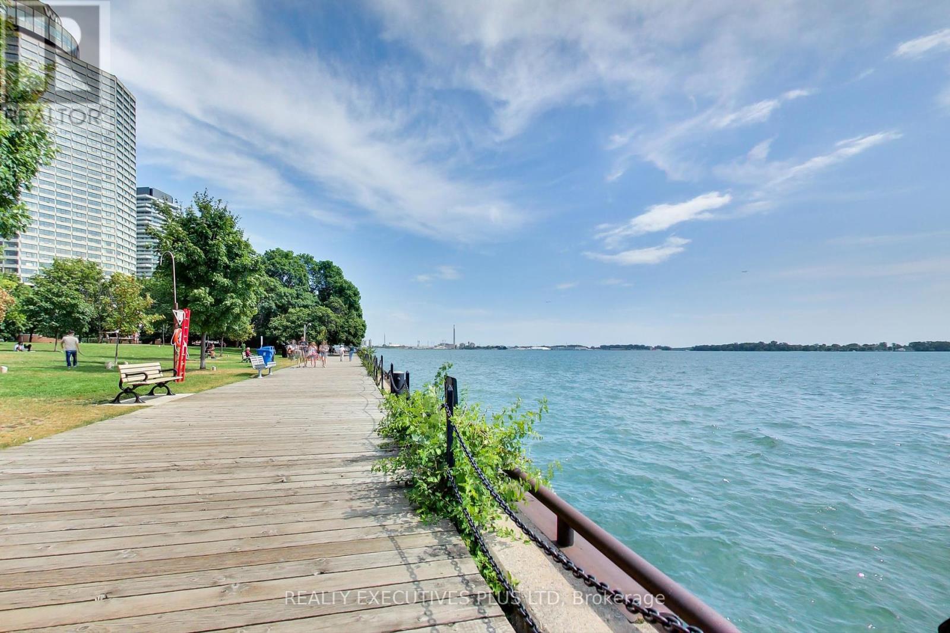BOOK YOUR FREE HOME EVALUATION >>
BOOK YOUR FREE HOME EVALUATION >>
807 - 65 Harbour Square Toronto, Ontario M5J 2L4
$719,900Maintenance, Common Area Maintenance
$640.69 Monthly
Maintenance, Common Area Maintenance
$640.69 Monthly65 Harbour Square, downtown Toronto right on Lake Ontario this unit is a unique 2 storey condo is located in the Harbourfront Community! When you enter the suite you will notice the massive windows which create a warm and inviting feeling. Large dining room and living room make this the perfect place for entertaining. Upstairs you will find your bedroom and large walk in closet. 1 Parking underground parking spot and 1 storage locker included. This place has ALL the amenities: 24 Hour Concierge, Gym, Exercise room with scheduled classes at no extra cost, Squash courts, indoor salt water pool, 3 floors of visitor parking, outdoor terraces with BBQs, lounge/sunning chairs, games room with billiard table, library, sauna, licensed bar & lounge, transportation 6 days a week of various schedules including an app to plan your trip! And it keeps going... Rogers Hi-Speed internet and Cable TV that includes 2 free setup locations within your suite, yearly suite maintenance including filter change, thermostat check, window seals, 6 staff maintenance crew for repairs, new laundry room, 1 parking spot and a large storage locker! **** EXTRAS **** Property Mgmt, Security Mgmt, Transportation Mgmt, Housekeeping Mgmt, 24 Concierge (id:56505)
Property Details
| MLS® Number | C9297008 |
| Property Type | Single Family |
| Community Name | Waterfront Communities C1 |
| AmenitiesNearBy | Public Transit, Schools, Beach |
| CommunityFeatures | Pet Restrictions, Community Centre, School Bus |
| ParkingSpaceTotal | 1 |
| PoolType | Indoor Pool |
| ViewType | City View |
| WaterFrontType | Waterfront |
Building
| BathroomTotal | 1 |
| BedroomsAboveGround | 1 |
| BedroomsTotal | 1 |
| Amenities | Security/concierge, Exercise Centre, Party Room, Visitor Parking, Storage - Locker |
| Appliances | Dishwasher, Refrigerator, Stove |
| CoolingType | Central Air Conditioning |
| ExteriorFinish | Concrete |
| FireProtection | Monitored Alarm |
| HeatingFuel | Electric |
| HeatingType | Baseboard Heaters |
| StoriesTotal | 2 |
| Type | Apartment |
Parking
| Underground |
Land
| Acreage | No |
| LandAmenities | Public Transit, Schools, Beach |
Rooms
| Level | Type | Length | Width | Dimensions |
|---|---|---|---|---|
| Second Level | Bedroom | 3.9 m | 3.3 m | 3.9 m x 3.3 m |
| Second Level | Other | 2.8 m | 2.1 m | 2.8 m x 2.1 m |
| Main Level | Foyer | 1.7 m | 3.4 m | 1.7 m x 3.4 m |
| Main Level | Living Room | 3.6 m | 4.8 m | 3.6 m x 4.8 m |
| Main Level | Dining Room | 3.4 m | 3.9 m | 3.4 m x 3.9 m |
| Main Level | Kitchen | 2.4 m | 3.2 m | 2.4 m x 3.2 m |
https://www.realtor.ca/real-estate/27358866/807-65-harbour-square-toronto-waterfront-communities-c1
Interested?
Contact us for more information
Scott Gilmour
Broker of Record
4310 Sherwoodtowne Blvd 303d
Mississauga, Ontario L4Z 4C4




