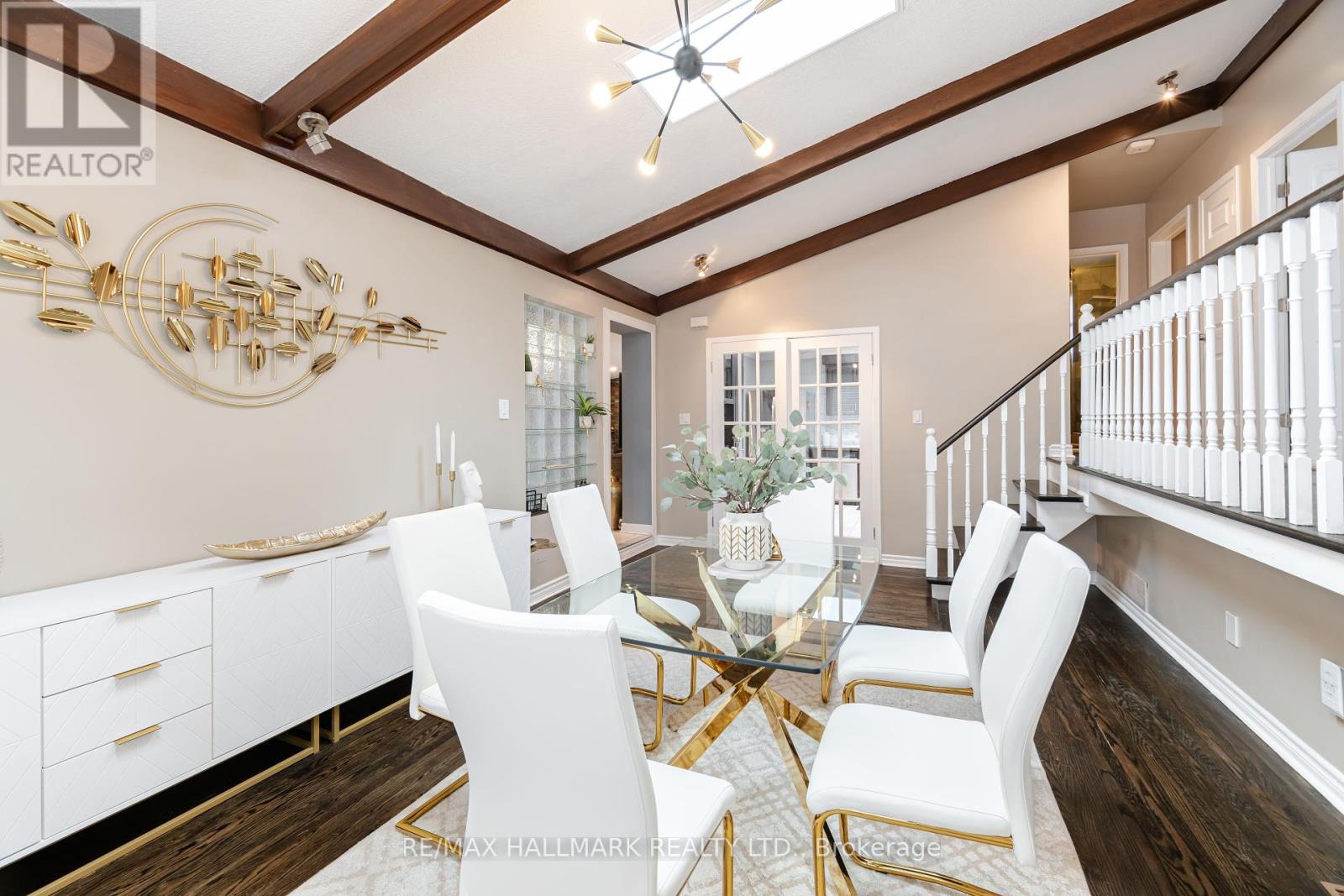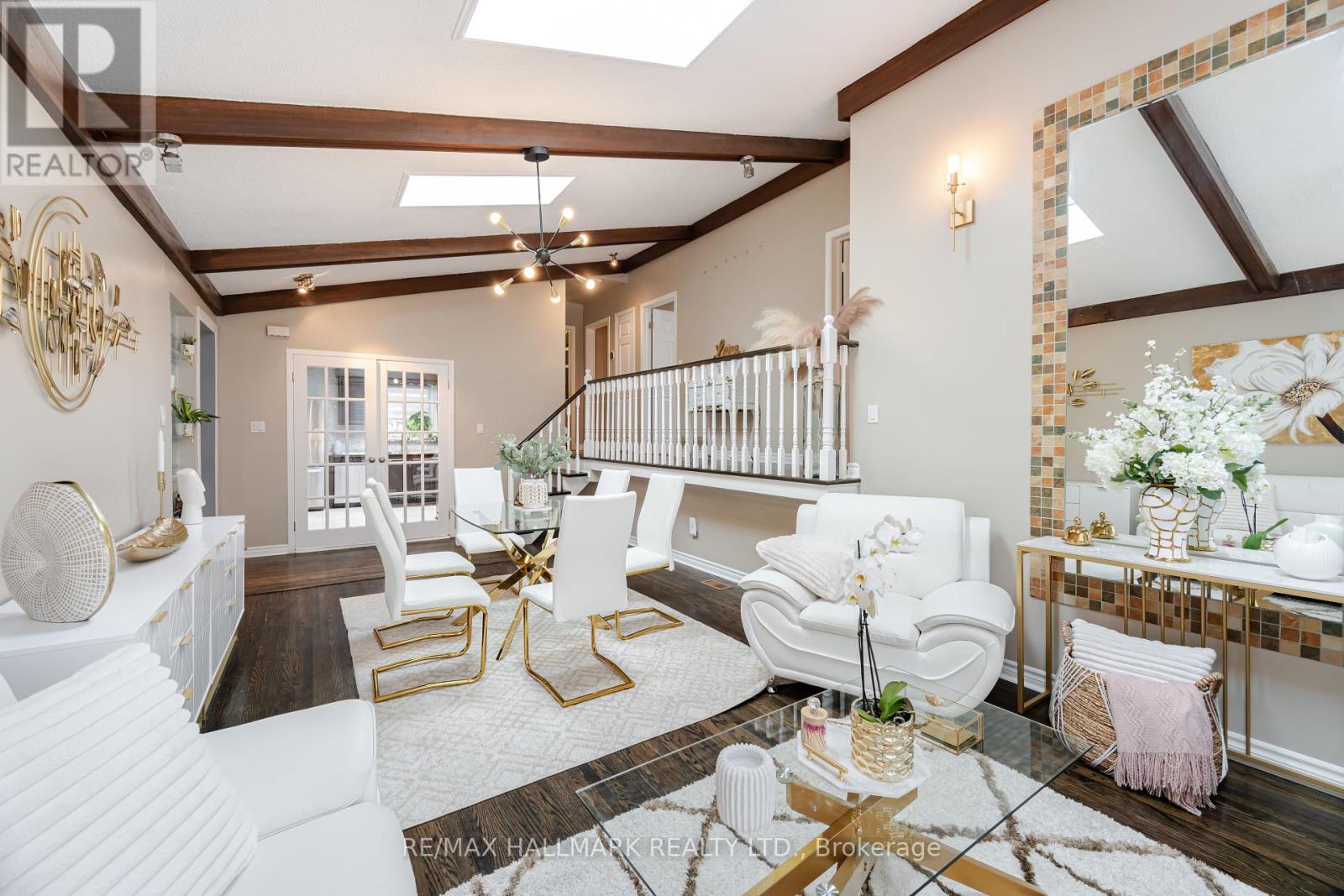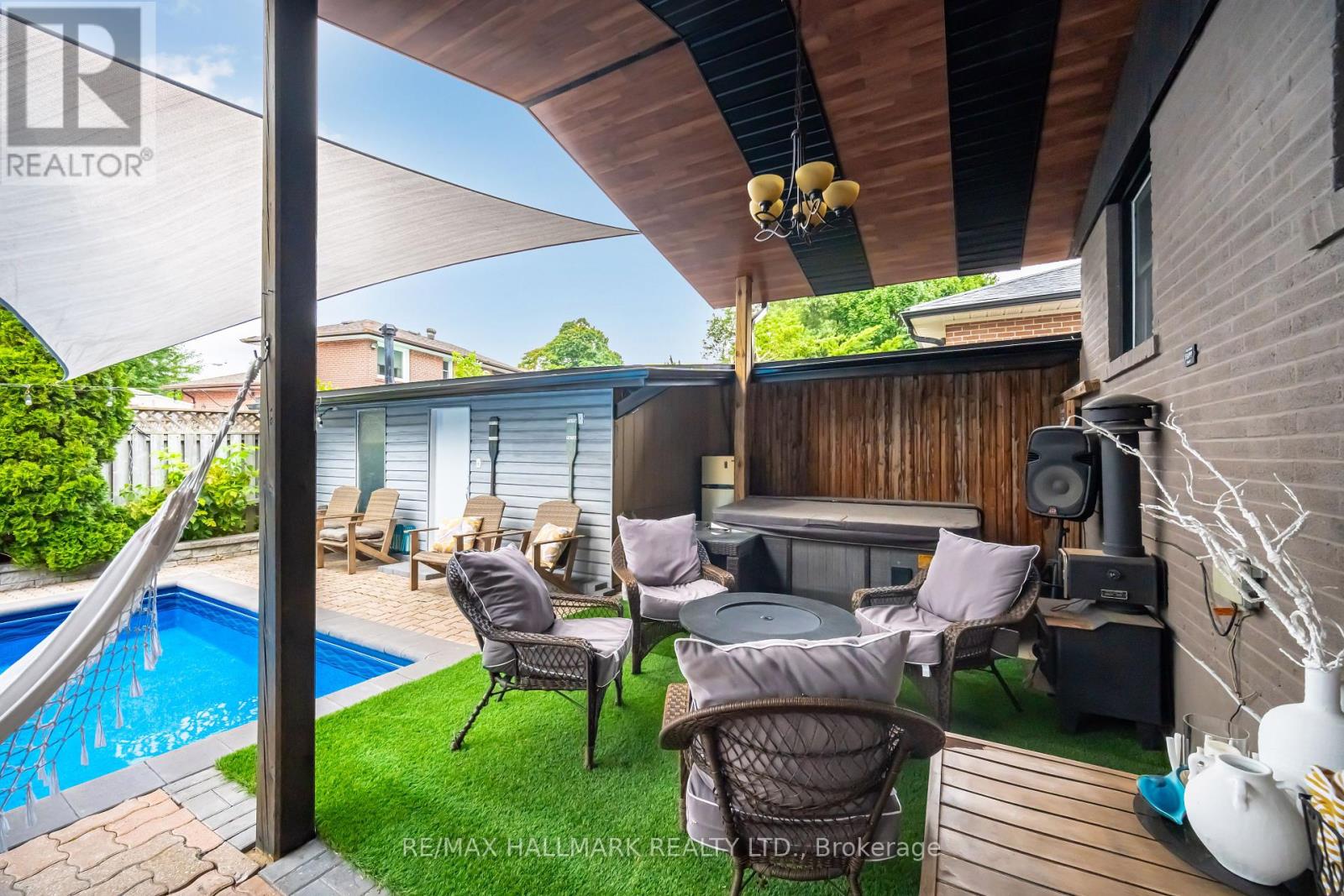BOOK YOUR FREE HOME EVALUATION >>
BOOK YOUR FREE HOME EVALUATION >>
23 Darlingside Drive Toronto, Ontario M1E 3N9
$960,000
This elegant and spacious detached home features 3 plus bedrooms, finished 2 bedroom basement with an inground pool and Jacuzzi, making it perfect for a growing family. It is nestled in the West Hill Area, known for its welcoming community and beautiful surroundings. Upon entry you'll be welcomed by an open concept living and dining featuring rich hardwood flooring and ambient Sky Light. This space effortlessly blends into a sleek kitchen with stainless steel appliances with a separate breakfast area. Strategically located in a prime area, this property offers convenient access to the TTC, GO Train, making transportation hassle free. Additionally, it is within walking distance of various amenities, including schools, parks, shopping centers, community center providing a well rounded and vibrant living environment. **** EXTRAS **** Pool Liner Replaced 2023. Roof is 6 years old. Jacuzzi is 5 Years old. (id:56505)
Property Details
| MLS® Number | E9297010 |
| Property Type | Single Family |
| Community Name | West Hill |
| AmenitiesNearBy | Park, Place Of Worship, Public Transit, Schools |
| CommunityFeatures | Community Centre |
| ParkingSpaceTotal | 5 |
| PoolType | Inground Pool |
Building
| BathroomTotal | 1 |
| BedroomsAboveGround | 3 |
| BedroomsBelowGround | 2 |
| BedroomsTotal | 5 |
| Appliances | Dryer, Microwave, Refrigerator, Stove, Washer |
| BasementFeatures | Apartment In Basement |
| BasementType | Crawl Space |
| ConstructionStyleAttachment | Detached |
| ConstructionStyleSplitLevel | Sidesplit |
| CoolingType | Central Air Conditioning |
| ExteriorFinish | Brick, Stucco |
| FireplacePresent | Yes |
| FlooringType | Marble, Hardwood, Carpeted |
| FoundationType | Brick, Concrete |
| HeatingFuel | Natural Gas |
| HeatingType | Forced Air |
| Type | House |
| UtilityWater | Municipal Water |
Parking
| Carport |
Land
| Acreage | No |
| LandAmenities | Park, Place Of Worship, Public Transit, Schools |
| SizeDepth | 100 Ft |
| SizeFrontage | 50 Ft |
| SizeIrregular | 50 X 100 Ft |
| SizeTotalText | 50 X 100 Ft |
| ZoningDescription | Residential |
Rooms
| Level | Type | Length | Width | Dimensions |
|---|---|---|---|---|
| Second Level | Primary Bedroom | 4.09 m | 3.33 m | 4.09 m x 3.33 m |
| Second Level | Bedroom 2 | 3.5 m | 3.33 m | 3.5 m x 3.33 m |
| Second Level | Bedroom 3 | 3.5 m | 2.74 m | 3.5 m x 2.74 m |
| Basement | Bedroom 4 | 4.57 m | 3.68 m | 4.57 m x 3.68 m |
| Basement | Bedroom 5 | 3.66 m | 2.8 m | 3.66 m x 2.8 m |
| Main Level | Kitchen | 4.1 m | 3.48 m | 4.1 m x 3.48 m |
| Main Level | Eating Area | 5.41 m | 3.18 m | 5.41 m x 3.18 m |
| Main Level | Living Room | 8 m | 3.48 m | 8 m x 3.48 m |
https://www.realtor.ca/real-estate/27358886/23-darlingside-drive-toronto-west-hill
Interested?
Contact us for more information
Hector Antonio Lara
Salesperson
1396 Don Mills Road #b119
Toronto, Ontario M3B 3N1
























