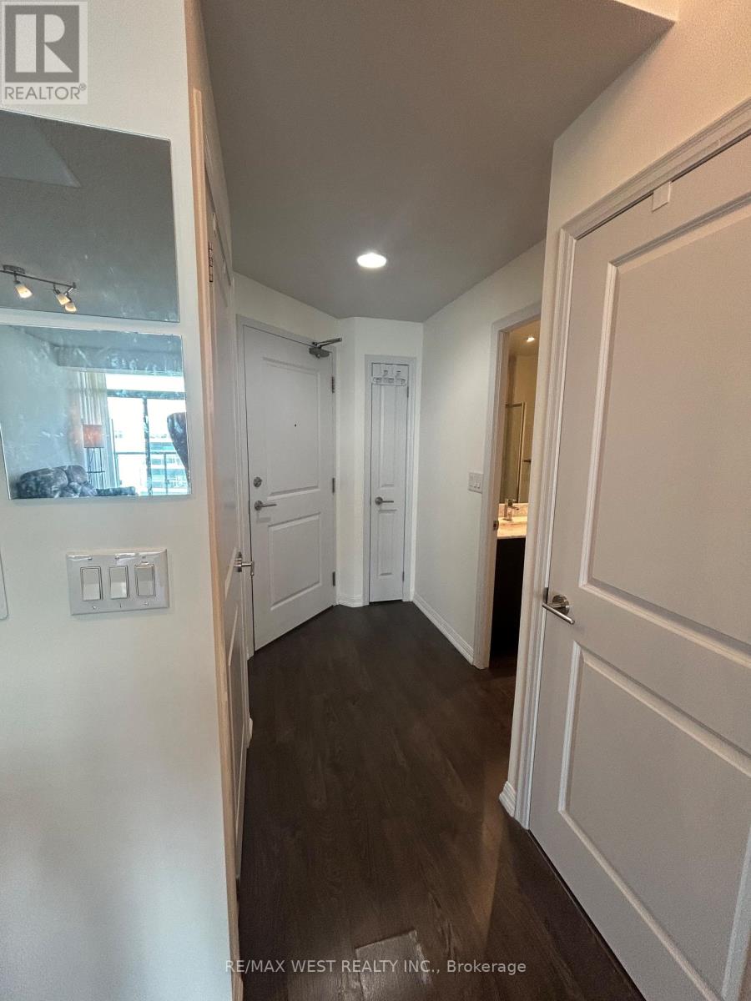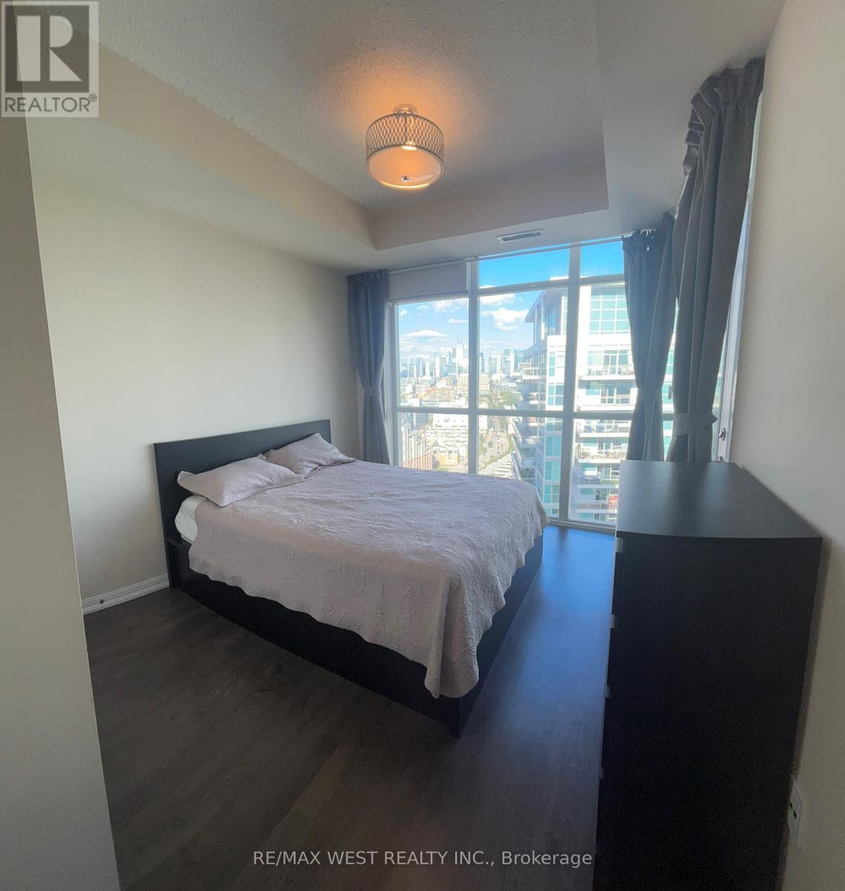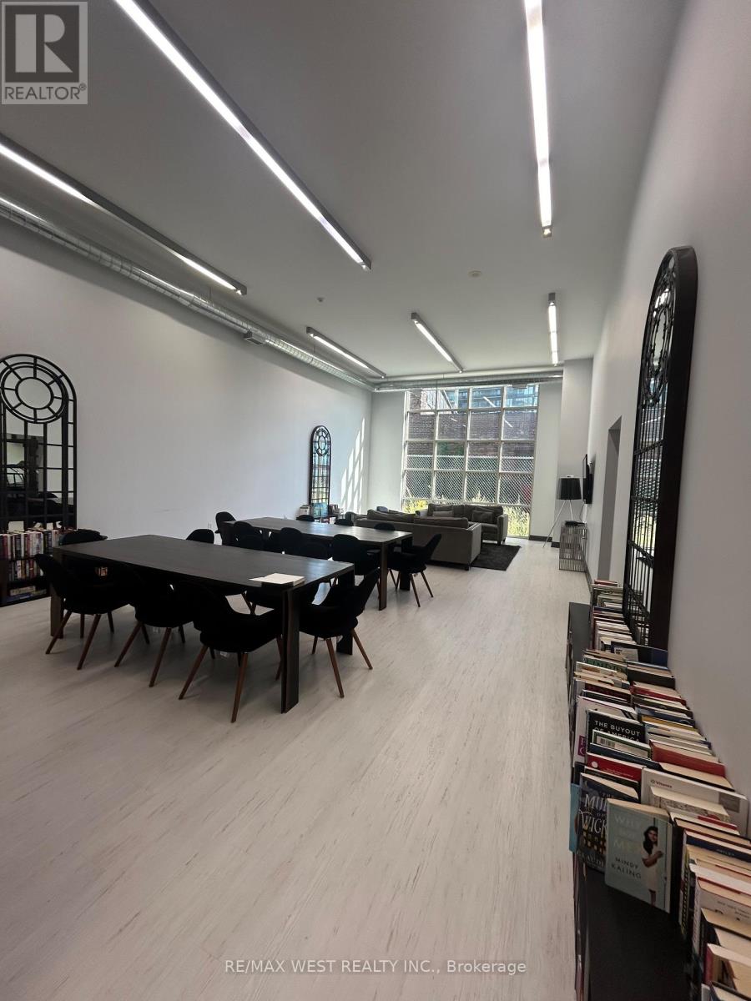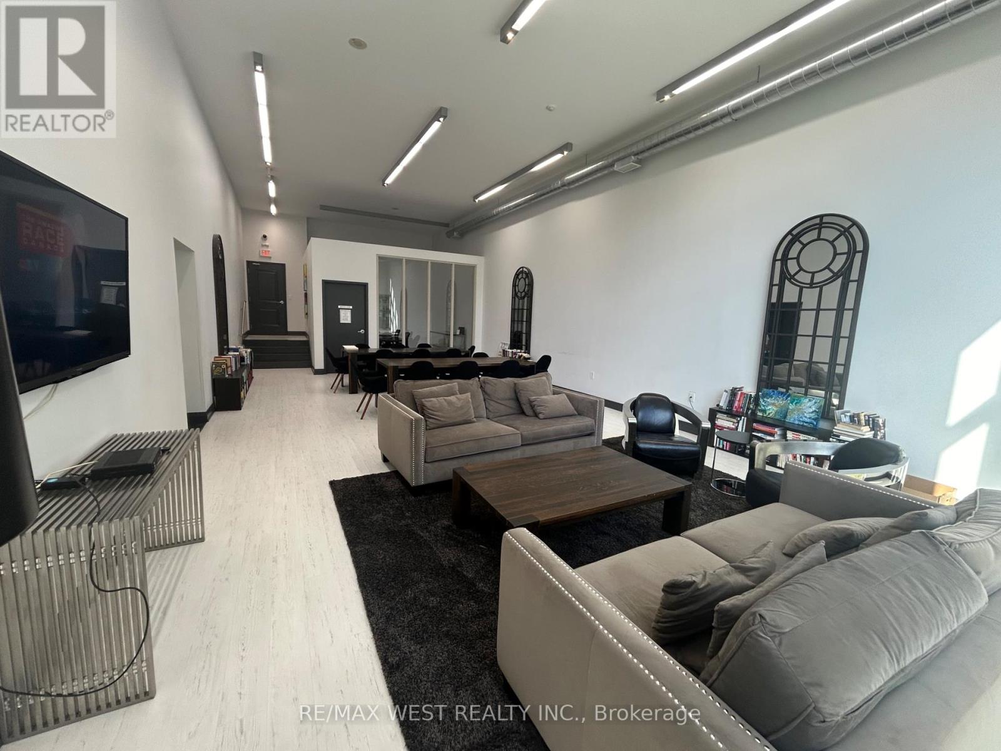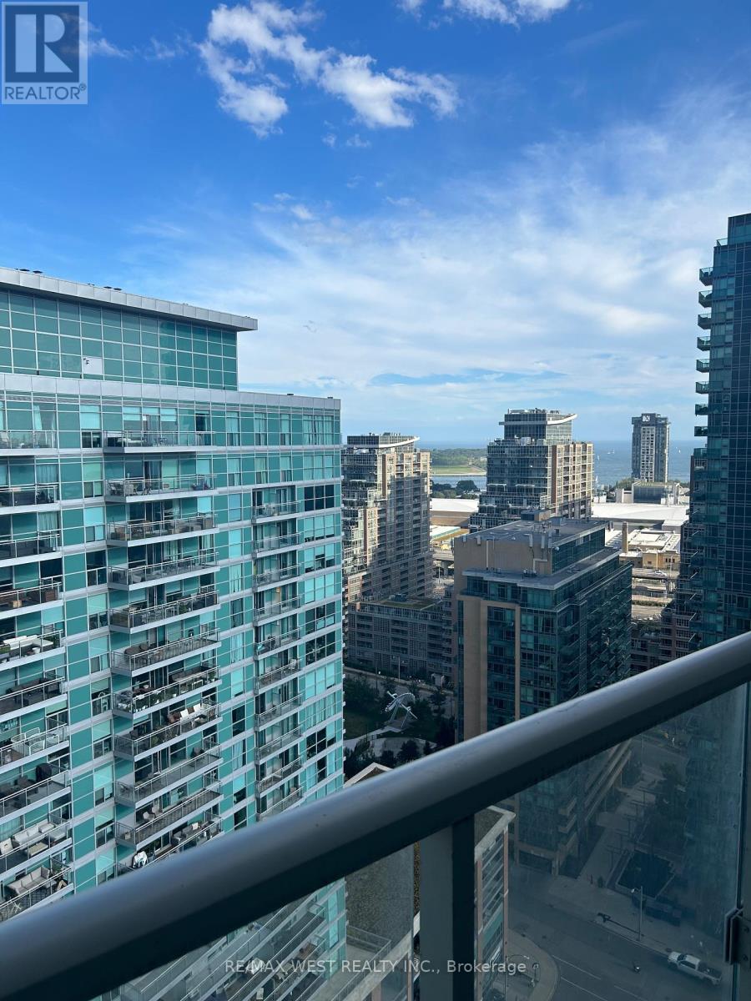BOOK YOUR FREE HOME EVALUATION >>
BOOK YOUR FREE HOME EVALUATION >>
2505 - 125 Western Battery Road Toronto, Ontario M6K 3R8
$2,750 Monthly
Spacious 1+Den , 2 Bathroom Condo Features An Open Concept Layout W/ 9Ft Ceilings, A Modern Kitchen W/ Breakfast Bar That Looks Onto A Generous Living/Dining Area. The Bright Master Bedroom Features A 4-Pc Ensuite, Floor-To-Ceiling Windows & A Walk-Out To A Balcony W/ A Se View. The Den Is A Perfect Space For A Home Office, Or Can Be Used As A Second Bedroom. Amazing value...partially furnished. Prime Liberty Village location ..walking distance to all Shops & Restaurants. Steps to Metro supermarket...Transit at door step. (id:56505)
Property Details
| MLS® Number | C9297142 |
| Property Type | Single Family |
| Community Name | Niagara |
| AmenitiesNearBy | Public Transit |
| CommunityFeatures | Pet Restrictions |
| Features | Balcony, Carpet Free, In Suite Laundry |
| ViewType | Lake View |
Building
| BathroomTotal | 2 |
| BedroomsAboveGround | 1 |
| BedroomsBelowGround | 1 |
| BedroomsTotal | 2 |
| Amenities | Visitor Parking, Exercise Centre, Party Room, Security/concierge |
| Appliances | Dishwasher, Dryer, Refrigerator, Stove, Washer |
| CoolingType | Central Air Conditioning |
| ExteriorFinish | Concrete, Brick |
| FlooringType | Laminate, Tile |
| HeatingFuel | Natural Gas |
| HeatingType | Forced Air |
| Type | Apartment |
Parking
| Underground |
Land
| Acreage | No |
| LandAmenities | Public Transit |
Rooms
| Level | Type | Length | Width | Dimensions |
|---|---|---|---|---|
| Flat | Foyer | 2.74 m | 1.65 m | 2.74 m x 1.65 m |
| Flat | Kitchen | 2.39 m | 3.07 m | 2.39 m x 3.07 m |
| Flat | Living Room | 2.87 m | 2.64 m | 2.87 m x 2.64 m |
| Flat | Dining Room | 3.56 m | 2.64 m | 3.56 m x 2.64 m |
| Flat | Primary Bedroom | 3.05 m | 3.35 m | 3.05 m x 3.35 m |
| Flat | Den | 2.36 m | 2.26 m | 2.36 m x 2.26 m |
https://www.realtor.ca/real-estate/27359271/2505-125-western-battery-road-toronto-niagara
Interested?
Contact us for more information
Ingrid Moussa
Broker
6074 Kingston Road
Toronto, Ontario M1C 1K4











