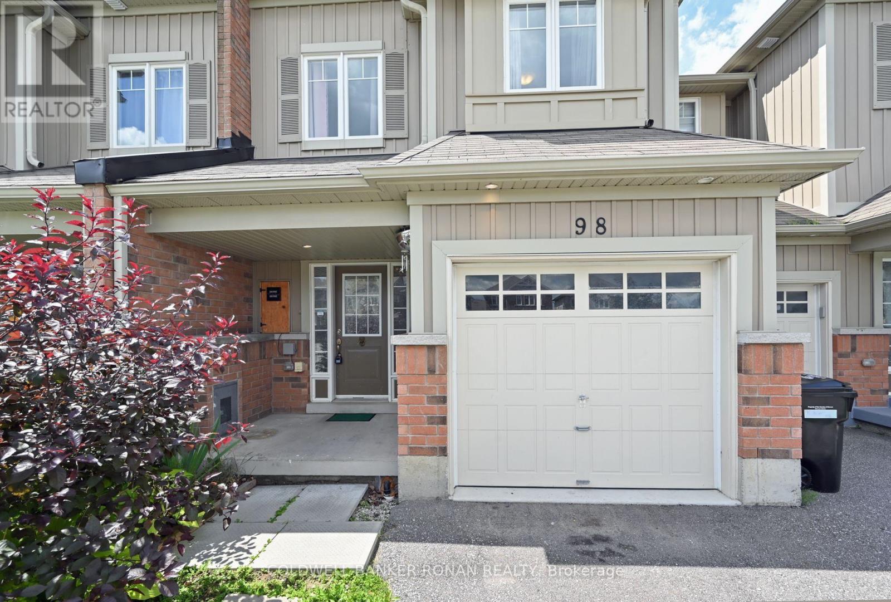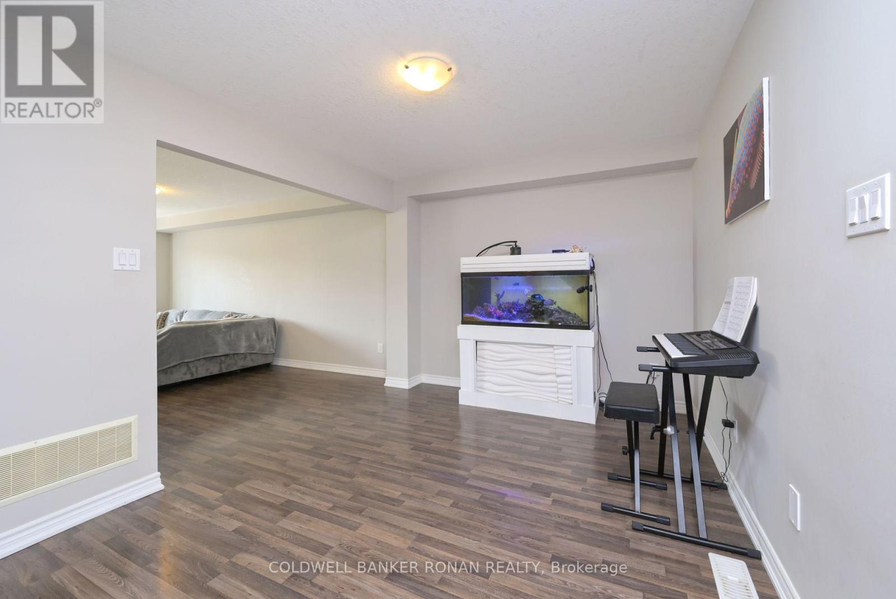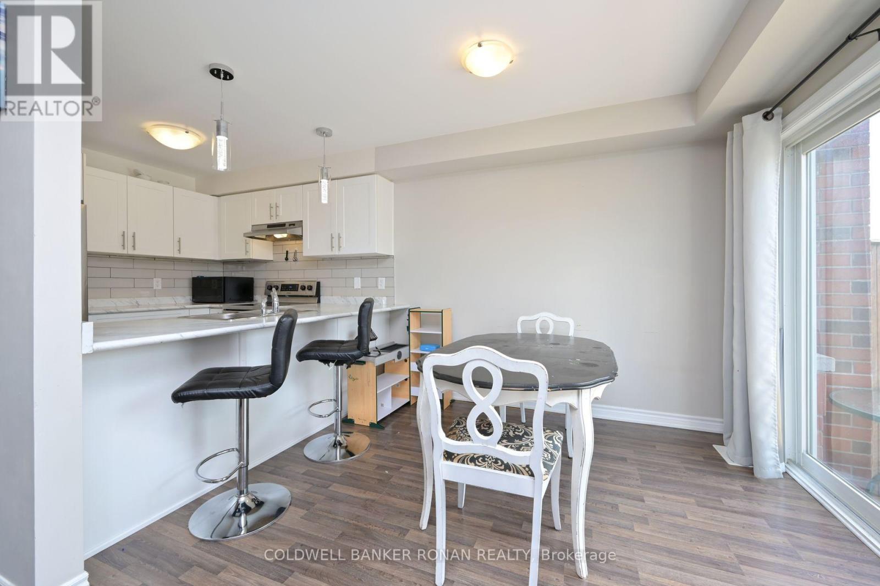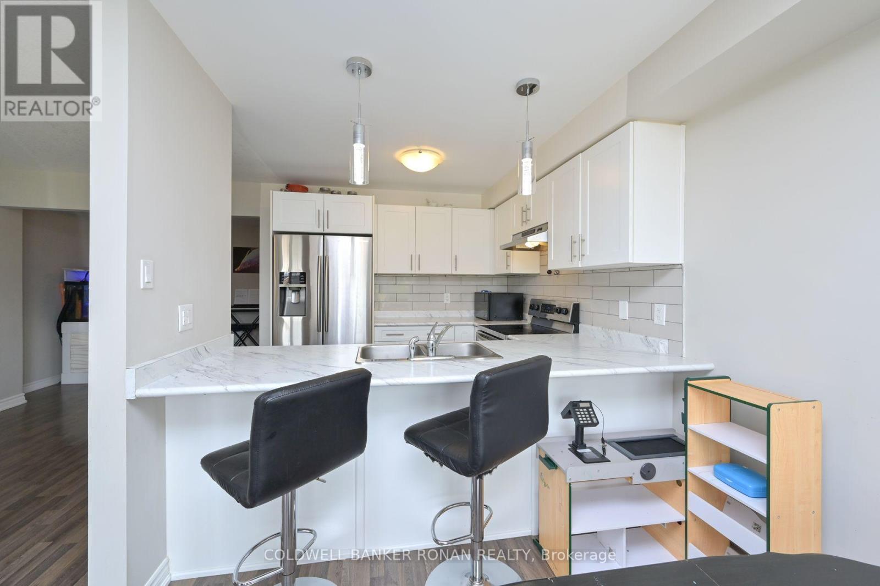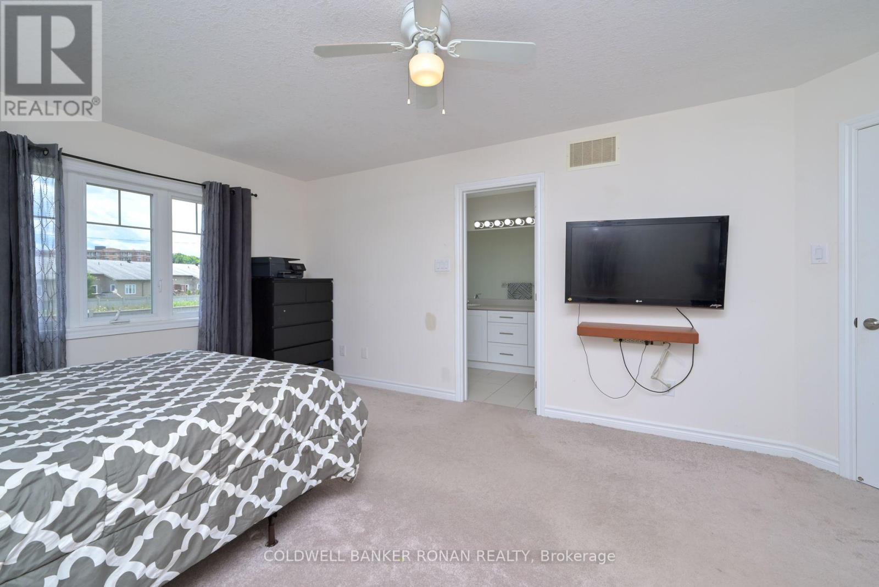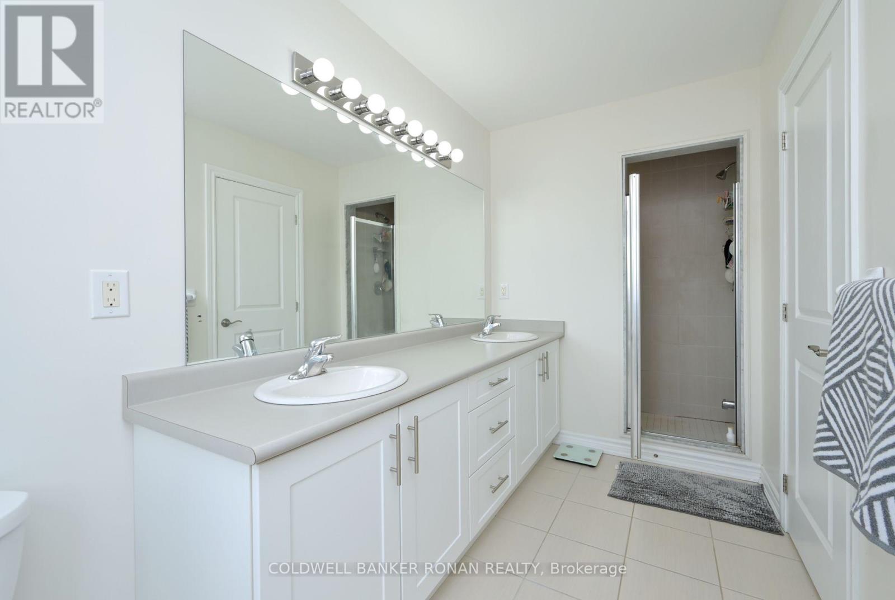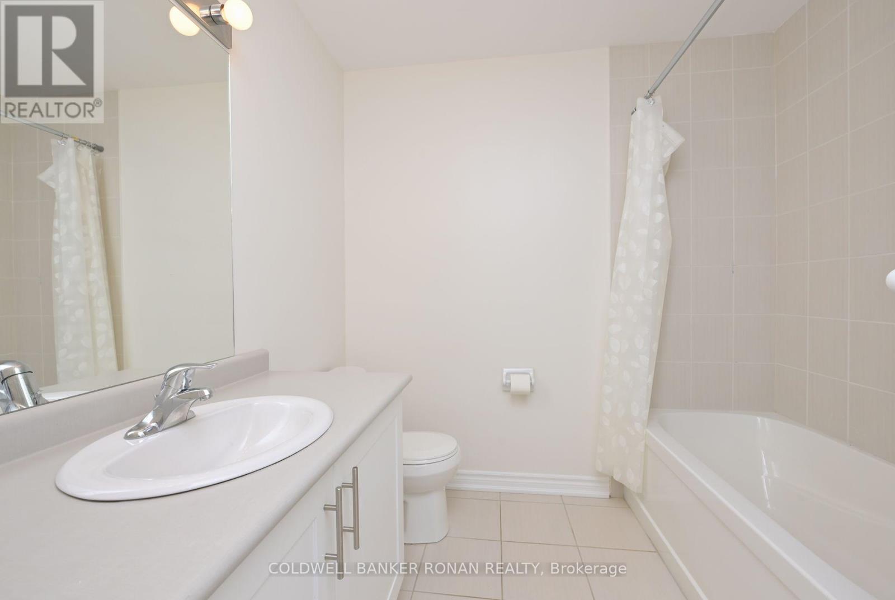BOOK YOUR FREE HOME EVALUATION >>
BOOK YOUR FREE HOME EVALUATION >>
98 Knight Street New Tecumseth, Ontario L9R 0R6
$779,900
Great starter home, this 1568 sq ft home townhouse with 4 parking spaces plus a garage with w/in from garage to front foyer. Open concept main floor offers laminate flooring in the living & dining room with bright kitchen with breakfast bar & 4 appliances. Eat in breakfast area has a w/out to the deck & fully fenced yard backing onto nobody. The large primary bedroom gives you a lot of space with generous w/in closet, & a 4 pc ensuite & large window. 2nd & 3rd bedrooms are a nice size for the family and offers another full washroom. Basement has a rec room & a den offering laminate floors & a laundry area & storage. Great family neighbourhood walking distance to schools & stores. This townhome offers so much space and lots of parking. Make this home sweet home! (id:56505)
Property Details
| MLS® Number | N9015570 |
| Property Type | Single Family |
| Community Name | Alliston |
| AmenitiesNearBy | Schools, Place Of Worship |
| EquipmentType | Water Heater |
| ParkingSpaceTotal | 5 |
| RentalEquipmentType | Water Heater |
Building
| BathroomTotal | 3 |
| BedroomsAboveGround | 3 |
| BedroomsTotal | 3 |
| Appliances | Garage Door Opener Remote(s), Dishwasher, Dryer, Refrigerator, Stove, Washer |
| BasementDevelopment | Partially Finished |
| BasementType | N/a (partially Finished) |
| ConstructionStyleAttachment | Attached |
| CoolingType | Central Air Conditioning |
| ExteriorFinish | Brick, Vinyl Siding |
| FlooringType | Laminate, Ceramic, Carpeted |
| FoundationType | Poured Concrete |
| HalfBathTotal | 1 |
| HeatingFuel | Natural Gas |
| HeatingType | Forced Air |
| StoriesTotal | 2 |
| Type | Row / Townhouse |
| UtilityWater | Municipal Water |
Parking
| Garage |
Land
| Acreage | No |
| LandAmenities | Schools, Place Of Worship |
| Sewer | Sanitary Sewer |
| SizeDepth | 140 Ft |
| SizeFrontage | 19 Ft |
| SizeIrregular | 19.72 X 140.32 Ft |
| SizeTotalText | 19.72 X 140.32 Ft |
Rooms
| Level | Type | Length | Width | Dimensions |
|---|---|---|---|---|
| Second Level | Primary Bedroom | 5.48 m | 3.81 m | 5.48 m x 3.81 m |
| Second Level | Bedroom 2 | 3.38 m | 2.46 m | 3.38 m x 2.46 m |
| Second Level | Bedroom 3 | 3.35 m | 2.92 m | 3.35 m x 2.92 m |
| Basement | Recreational, Games Room | Measurements not available | ||
| Basement | Den | Measurements not available | ||
| Main Level | Living Room | 5.48 m | 3.05 m | 5.48 m x 3.05 m |
| Main Level | Dining Room | 4.11 m | 3.05 m | 4.11 m x 3.05 m |
| Main Level | Eating Area | 2.74 m | 2.71 m | 2.74 m x 2.71 m |
| Main Level | Kitchen | 2.74 m | 2.68 m | 2.74 m x 2.68 m |
Utilities
| Cable | Available |
| Sewer | Installed |
https://www.realtor.ca/real-estate/27136612/98-knight-street-new-tecumseth-alliston
Interested?
Contact us for more information
Kathryn M Lunn
Salesperson
367 Victoria Street East
Alliston, Ontario L9R 1J7
Debbie Terry
Salesperson
367 Victoria Street East
Alliston, Ontario L9R 1J7




