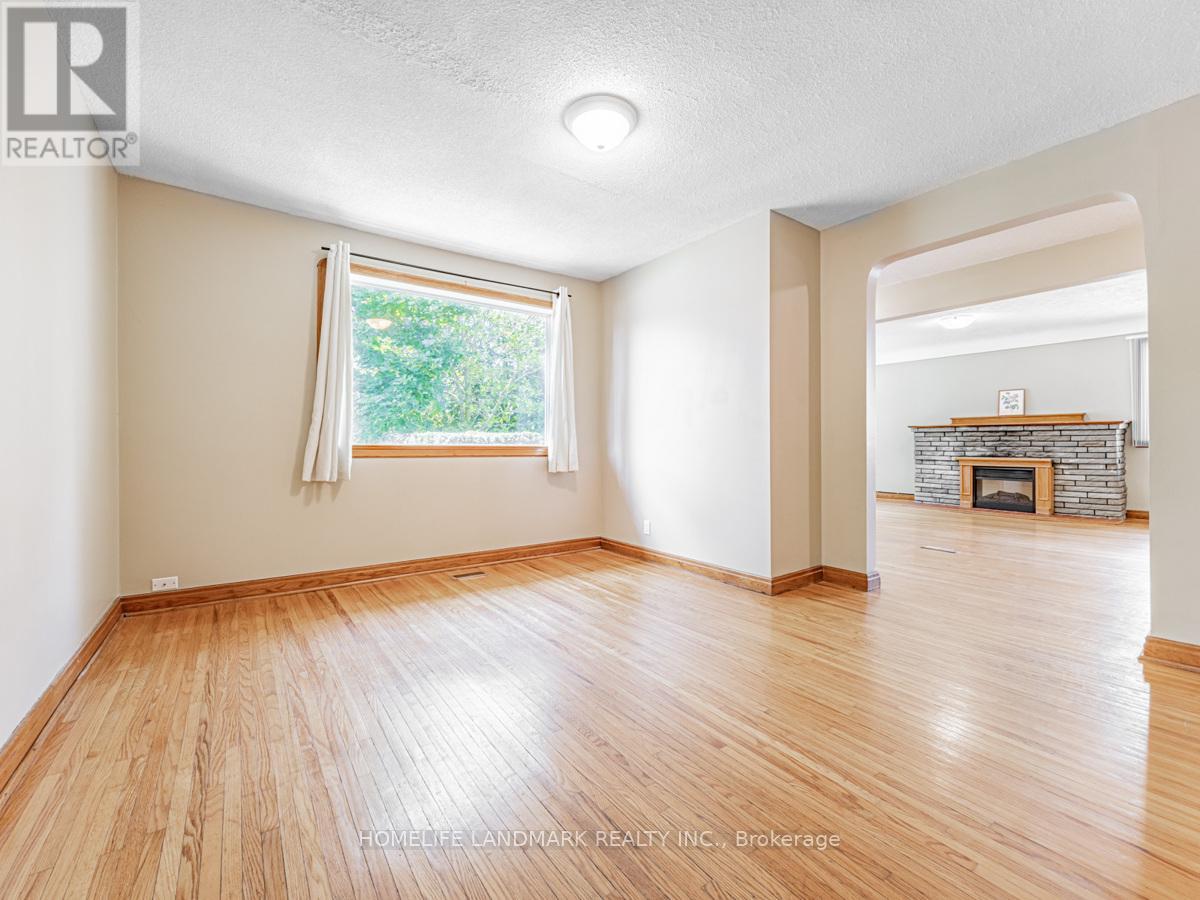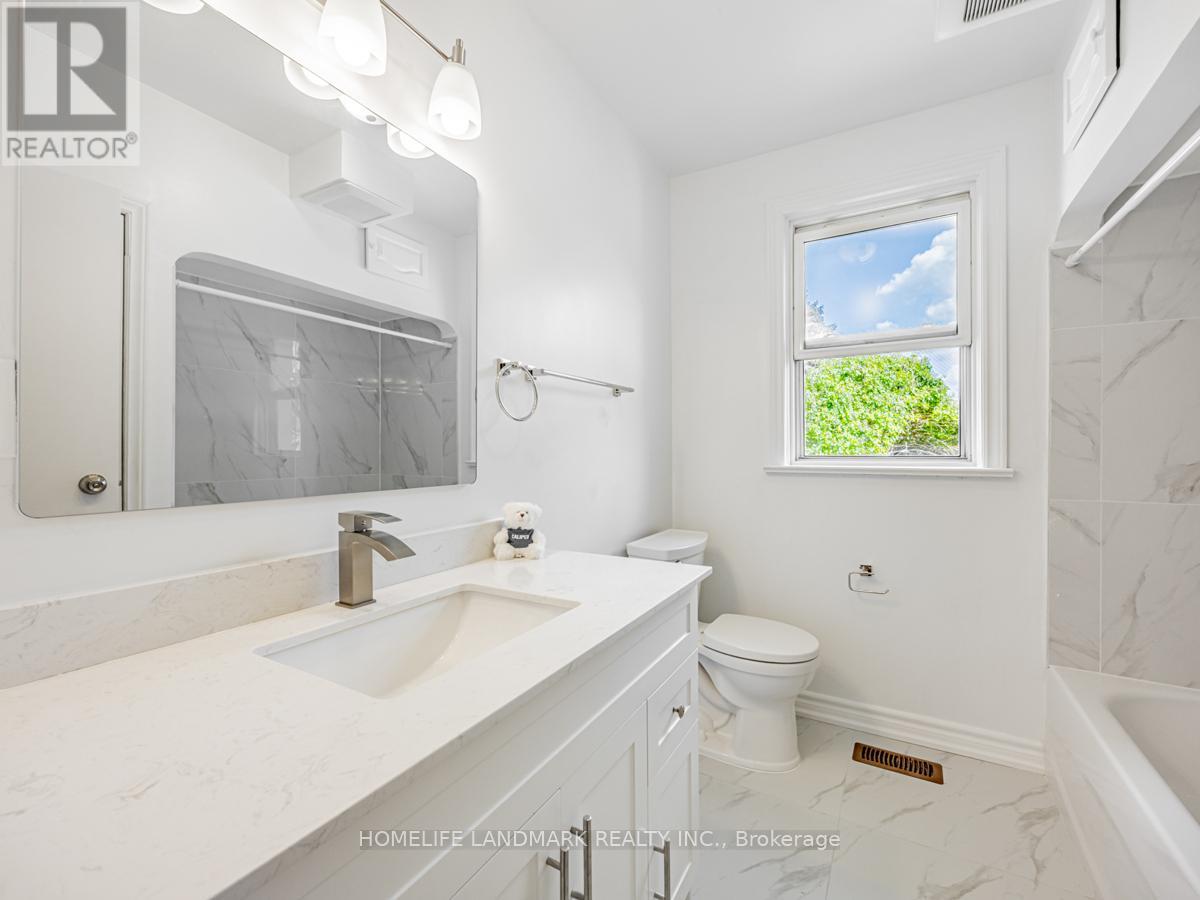BOOK YOUR FREE HOME EVALUATION >>
BOOK YOUR FREE HOME EVALUATION >>
113 Harmony Road N Oshawa, Ontario L1G 6L2
$1,189,000
Wow! Rare Opty To Own This Huge Legal 2 Unit Detached House W/ Countless Potentials! Sprawling Bungalow On A Large Corner City Lot W/ Sep. Entry To Both Units. Well-Maintained, Inspection Report Avail Upon Request. Live Comfortably In 1 Unit & Lease The Other For Excel Income, Or Lease Both At Market Rent. Sun-filled Main Fl. Unit Has 4 Lrg BRs, 2 Renovated Baths, 4 Entrances (Patio Door In Foyer Closed, Can Be Re-opened), Primary BR Has Elegant High Ceiling & 3-piece Ensuite & Its Own Side Door! Main Fl Exterior Is 2077sf By Itself Per MPAC! Walk-Out BSMT Has 3 Lrg BRs & A Den, 2 Baths, Lots of Oversized Windows, Very Bright Feels Like GR Fl, Newer Kitchen W/ Movable Center Island, Primary BR Has 3-piece Ensuite & Walk-In Closet. Amazed By The SPACE! Each Unit Has Own Laundry. A Full-Sized High-Ceiling Unfinished Loft Accessed From Main Fl Great Rm, Easy to Add 3 BRs + Bath(s), Or Combine Great Rm & Use Front Door Access To Make The 3rd Legal Unit! $$$ Spent On Reno & Update Recent Years: 200Amp Panel, Wiring & Duct Work Redone, Newer Appl/AC/Furnace/HWT/Lower Kitchen, New Flooring, New Paint, Etc. Water Proofing Prof Done. 1 Car Garage + 4 Tandem Pkgs, Can Park Up To 9 Cars! Lots Of Picture Windows To Indulge In This Oasis In City: Treed Front Yard, Upper Backyard Is A Flower Garden For Main Unit, Lower Backyard Has Patio & Small Vege Garden For Lower Unit To Enjoy. Lrg Lot W/ Potential For Severance Or Redevelopment Project In Future. **** EXTRAS **** 2 S/S Fridges, 2 S/S Dishwasher, 1 S/S Stove, 1 Cooktop, 1 Built-in Oven, 2 Microwaves, Kitchen Hood / Exhaust Fans, 2 Washer/Dryer, Dehumidifier. All Existing Electric Light Fixtures and Window Coverings. Garden Shed. Hot Water Tank Owned (id:56505)
Property Details
| MLS® Number | E9295036 |
| Property Type | Single Family |
| Community Name | Eastdale |
| AmenitiesNearBy | Park, Public Transit, Schools |
| Features | Wooded Area, Carpet Free |
| ParkingSpaceTotal | 9 |
| Structure | Patio(s), Shed |
| ViewType | View |
Building
| BathroomTotal | 4 |
| BedroomsAboveGround | 7 |
| BedroomsBelowGround | 1 |
| BedroomsTotal | 8 |
| Amenities | Fireplace(s) |
| Appliances | Oven - Built-in, Range, Water Heater |
| ArchitecturalStyle | Bungalow |
| BasementDevelopment | Finished |
| BasementFeatures | Apartment In Basement, Walk Out |
| BasementType | N/a (finished) |
| ConstructionStyleAttachment | Detached |
| CoolingType | Central Air Conditioning |
| ExteriorFinish | Brick, Stone |
| FireProtection | Smoke Detectors |
| FireplacePresent | Yes |
| FireplaceTotal | 1 |
| FlooringType | Tile, Hardwood, Laminate |
| FoundationType | Concrete |
| HeatingFuel | Natural Gas |
| HeatingType | Forced Air |
| StoriesTotal | 1 |
| Type | House |
| UtilityWater | Municipal Water |
Parking
| Garage |
Land
| Acreage | No |
| FenceType | Fenced Yard |
| LandAmenities | Park, Public Transit, Schools |
| LandscapeFeatures | Landscaped |
| Sewer | Sanitary Sewer |
| SizeDepth | 150 Ft |
| SizeFrontage | 83 Ft |
| SizeIrregular | 83 X 150 Ft |
| SizeTotalText | 83 X 150 Ft |
| ZoningDescription | R1-a |
Rooms
| Level | Type | Length | Width | Dimensions |
|---|---|---|---|---|
| Lower Level | Primary Bedroom | 6.02 m | 3.18 m | 6.02 m x 3.18 m |
| Lower Level | Bedroom 2 | 3.76 m | 3.05 m | 3.76 m x 3.05 m |
| Lower Level | Living Room | 5.28 m | 3.86 m | 5.28 m x 3.86 m |
| Lower Level | Dining Room | 5.87 m | 2.69 m | 5.87 m x 2.69 m |
| Lower Level | Kitchen | 4.42 m | 2.62 m | 4.42 m x 2.62 m |
| Main Level | Kitchen | 4.04 m | 3.68 m | 4.04 m x 3.68 m |
| Main Level | Dining Room | 3.91 m | 3.35 m | 3.91 m x 3.35 m |
| Main Level | Great Room | 6.73 m | 3.86 m | 6.73 m x 3.86 m |
| Main Level | Primary Bedroom | 6.1 m | 3.35 m | 6.1 m x 3.35 m |
| Main Level | Bedroom 2 | 3.96 m | 3.86 m | 3.96 m x 3.86 m |
| Main Level | Bedroom 3 | 3.61 m | 3.35 m | 3.61 m x 3.35 m |
| Main Level | Bedroom 4 | 3.58 m | 2.92 m | 3.58 m x 2.92 m |
https://www.realtor.ca/real-estate/27354079/113-harmony-road-n-oshawa-eastdale
Interested?
Contact us for more information
Janice Zhang
Salesperson
7240 Woodbine Ave Unit 103
Markham, Ontario L3R 1A4











































