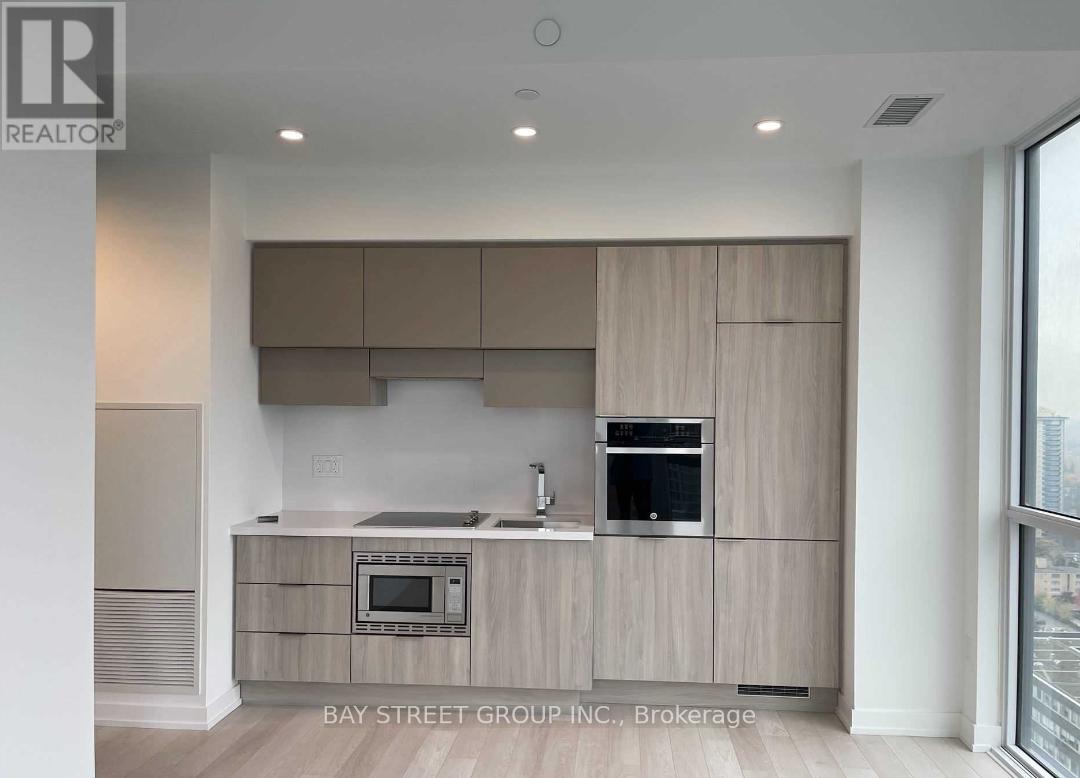BOOK YOUR FREE HOME EVALUATION >>
BOOK YOUR FREE HOME EVALUATION >>
1903 - 39 Roehampton Avenue Toronto, Ontario M4P 0G1
$3,100 Monthly
Rarely Offered 2bed 2bath Corner Unit In E2 Condo In Heart of Midtown. This Unit Has One of the Best Layouts With Lots of Natural Lighting Throughout the Entire Unit. 9 Feet Ceiling. Features a Spectacular South East View. Large Open Concept Living/Dining. Modern Kitchen, B/I Appliances. Bright Master Bedroom. Separate Bedrooms. Great Location, Direct Access to Subway. The Condo Offers Its Residents Amenities Such As BBQ Permitted, Car Share Program, Catering Kitchen, A Pet Spa, Dining Room, Media Room, Security Guard, Gym, Party Room, Visitor Parking, Billiards Room & Kid's Play Room **** EXTRAS **** S/S Fridge, Stove, Mirowave, Dishwasher, Washer, Dryer, and ALL Electric Light Fixtures, Window Coverings. (id:56505)
Property Details
| MLS® Number | C9295073 |
| Property Type | Single Family |
| Community Name | Mount Pleasant West |
| CommunityFeatures | Pet Restrictions |
| Features | Balcony, Carpet Free, In Suite Laundry |
Building
| BathroomTotal | 2 |
| BedroomsAboveGround | 2 |
| BedroomsTotal | 2 |
| Amenities | Exercise Centre, Party Room, Visitor Parking, Security/concierge |
| CoolingType | Central Air Conditioning |
| ExteriorFinish | Concrete |
| FlooringType | Laminate |
| HeatingFuel | Electric |
| HeatingType | Forced Air |
| Type | Apartment |
Land
| Acreage | No |
Rooms
| Level | Type | Length | Width | Dimensions |
|---|---|---|---|---|
| Flat | Living Room | 4.52 m | 3.51 m | 4.52 m x 3.51 m |
| Flat | Dining Room | 4.52 m | 3.51 m | 4.52 m x 3.51 m |
| Flat | Kitchen | Measurements not available | ||
| Flat | Primary Bedroom | 3.02 m | 2.77 m | 3.02 m x 2.77 m |
| Flat | Bedroom 2 | 2.74 m | 2.59 m | 2.74 m x 2.59 m |
https://www.realtor.ca/real-estate/27354187/1903-39-roehampton-avenue-toronto-mount-pleasant-west
Interested?
Contact us for more information
Rick Tian
Salesperson
8300 Woodbine Ave Ste 500
Markham, Ontario L3R 9Y7


















