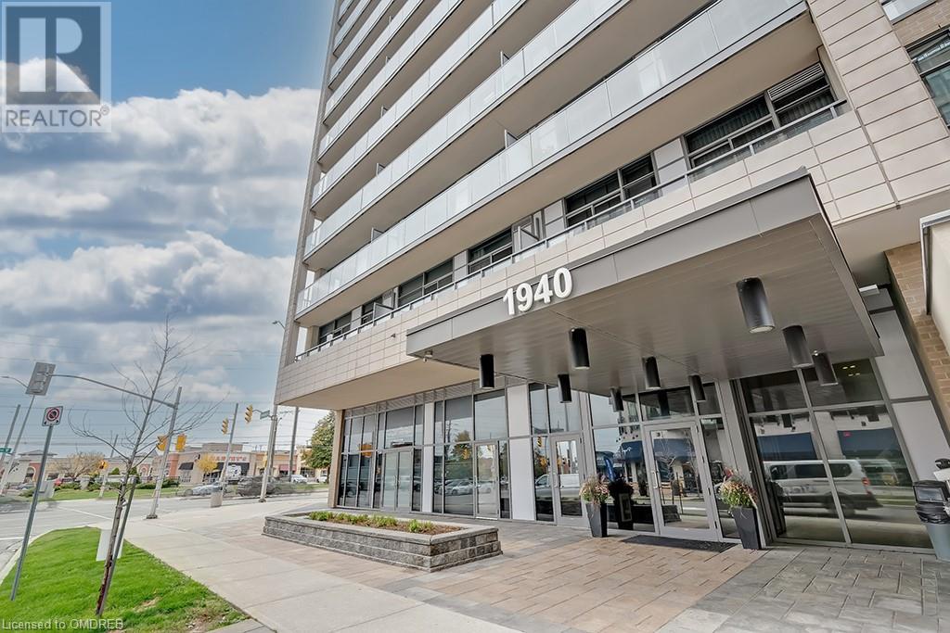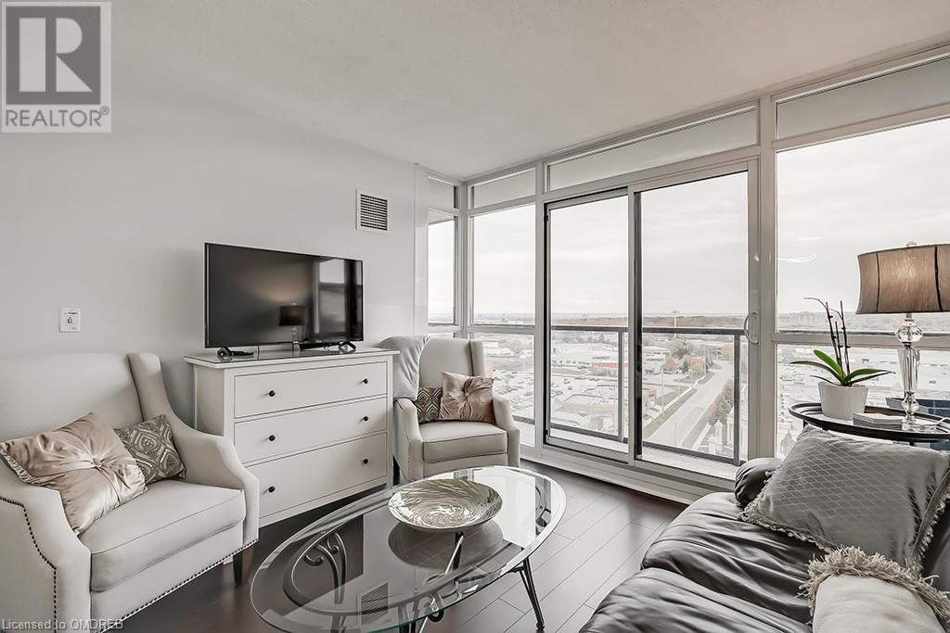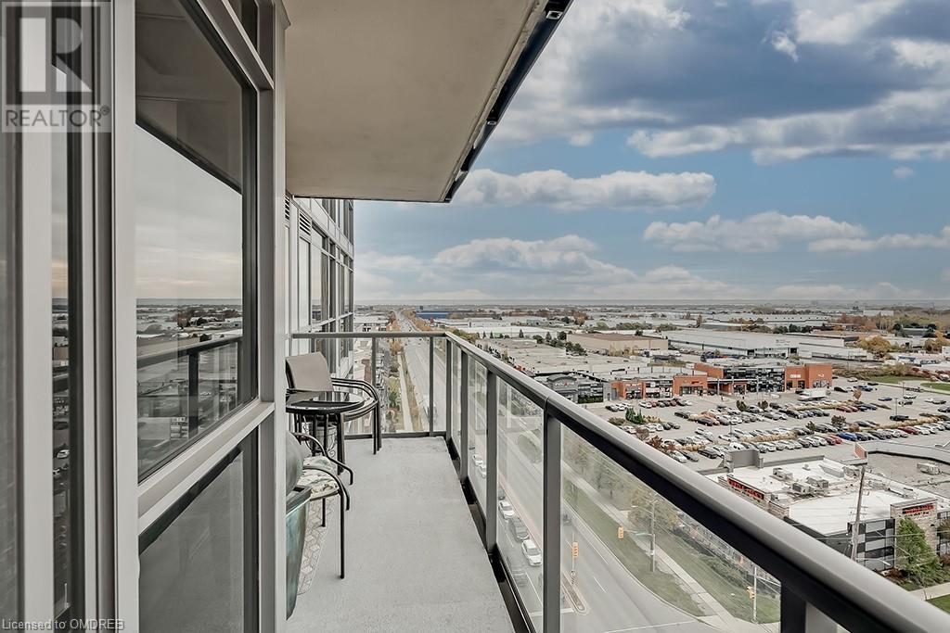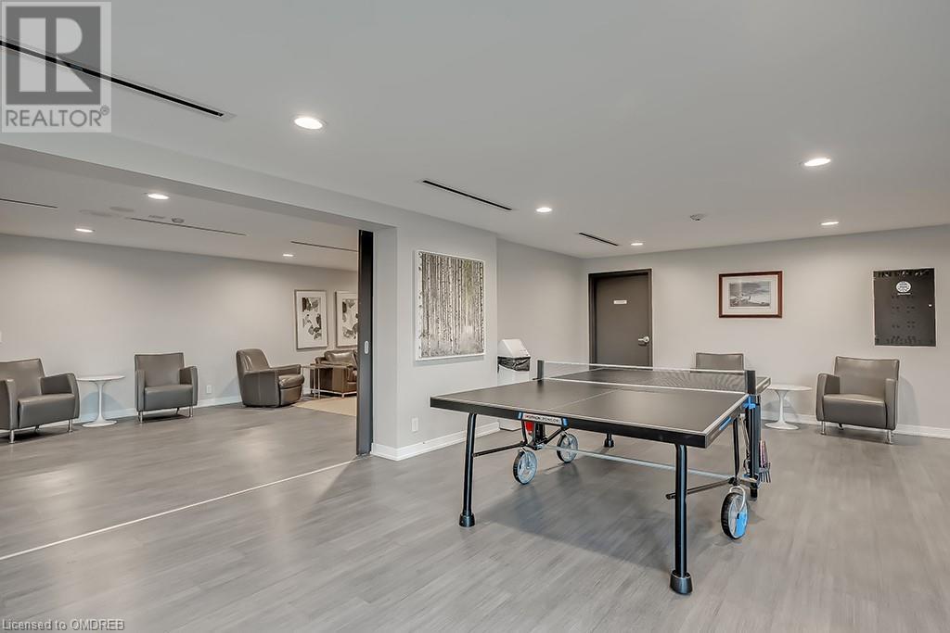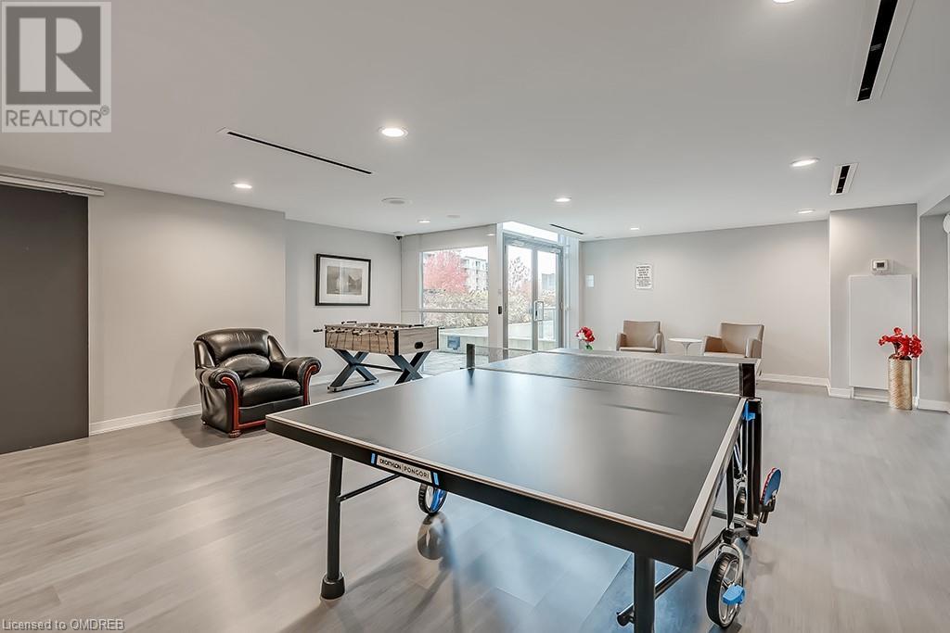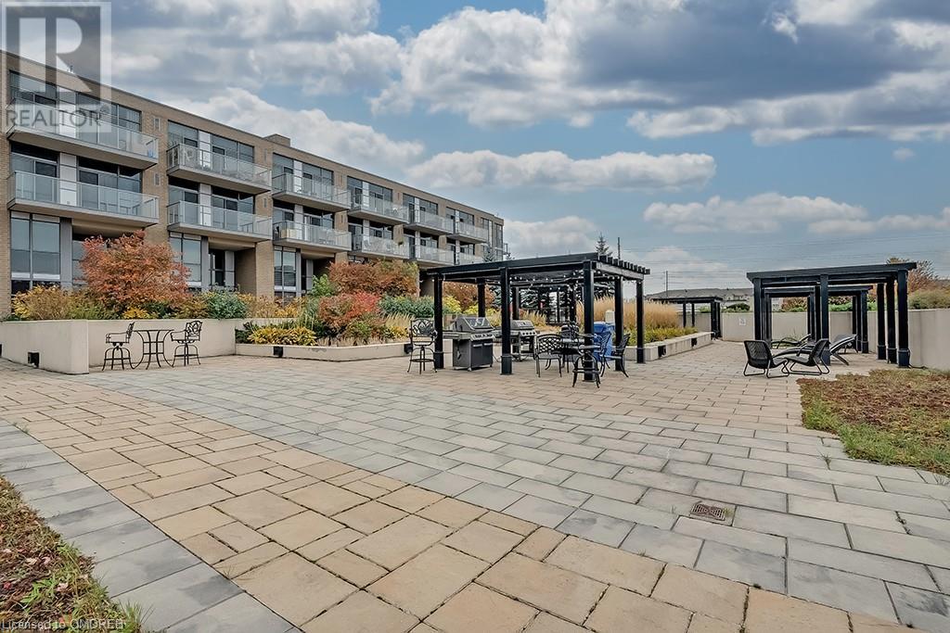BOOK YOUR FREE HOME EVALUATION >>
BOOK YOUR FREE HOME EVALUATION >>
1940 Ironstone Drive Unit# 1205 Burlington, Ontario L7L 0E4
$2,900 MonthlyInsurance, Heat, Property Management, Water, Parking
SHORT TERM (6 MONTH starting October 1st) FULLY FURNISHED LEASE, in sought after Uptown Burlington. Stunning 1 Bedroom plus Den, 1.5 Bathroom unit. Impeccably maintained with all the modern finishes. Stainless Steel Appliances, Granite Counter + Kitchen Island, Principal Bedroom w/ Ensuite, Floor to Ceiling Windows, Ensuite Laundry. 2 Walk-Outs to Balcony to enjoy the Unobstructed Escarpment + Lake Views. Ideal Location - Minutes to QEW, HWY 407, Appleby GO Station, Walk to Amenities. Urban Living at its Best! Upscale Amenities incl. 24 HR Concierge, Gym, Party Room, Yoga Studio, Rooftop Terrace+++ Included in Rent - 1 Parking Spot, Heat, Water, use of all Building Amenities. This unit is Fully Furnished + equipped with bed linens, towels, fully stocked kitchen (pots, pans, cutlery, dishes). All as seen in unit. No pets and no smoking. Perfect for those looking for short term hassle free accommodations! (id:56505)
Property Details
| MLS® Number | 40638756 |
| Property Type | Single Family |
| AmenitiesNearBy | Golf Nearby, Park, Public Transit, Schools, Shopping |
| CommunityFeatures | Community Centre |
| Features | Balcony, No Pet Home |
| ParkingSpaceTotal | 1 |
Building
| BathroomTotal | 2 |
| BedroomsAboveGround | 1 |
| BedroomsBelowGround | 1 |
| BedroomsTotal | 2 |
| Amenities | Exercise Centre, Party Room |
| BasementType | None |
| ConstructedDate | 2013 |
| ConstructionStyleAttachment | Attached |
| CoolingType | Central Air Conditioning |
| ExteriorFinish | Brick |
| HalfBathTotal | 1 |
| HeatingFuel | Geo Thermal |
| HeatingType | Forced Air |
| StoriesTotal | 1 |
| SizeInterior | 645 Sqft |
| Type | Apartment |
| UtilityWater | Municipal Water |
Parking
| Underground | |
| Visitor Parking |
Land
| AccessType | Highway Access, Highway Nearby |
| Acreage | No |
| LandAmenities | Golf Nearby, Park, Public Transit, Schools, Shopping |
| Sewer | Municipal Sewage System |
| ZoningDescription | Res |
Rooms
| Level | Type | Length | Width | Dimensions |
|---|---|---|---|---|
| Main Level | Laundry Room | Measurements not available | ||
| Main Level | Den | 7'6'' x 5'4'' | ||
| Main Level | Full Bathroom | Measurements not available | ||
| Main Level | Primary Bedroom | 11'3'' x 9'5'' | ||
| Main Level | 2pc Bathroom | Measurements not available | ||
| Main Level | Kitchen | 11'11'' x 9'7'' | ||
| Main Level | Living Room/dining Room | 15'7'' x 10'8'' |
https://www.realtor.ca/real-estate/27343974/1940-ironstone-drive-unit-1205-burlington
Interested?
Contact us for more information
Lesley Kennedy
Salesperson
326 Lakeshore Rd E - Unit A
Oakville, Ontario L6J 1J6
Stephanie Kennedy
Salesperson
326 Lakeshore Rd E - Unit A
Oakville, Ontario L6J 1J6



