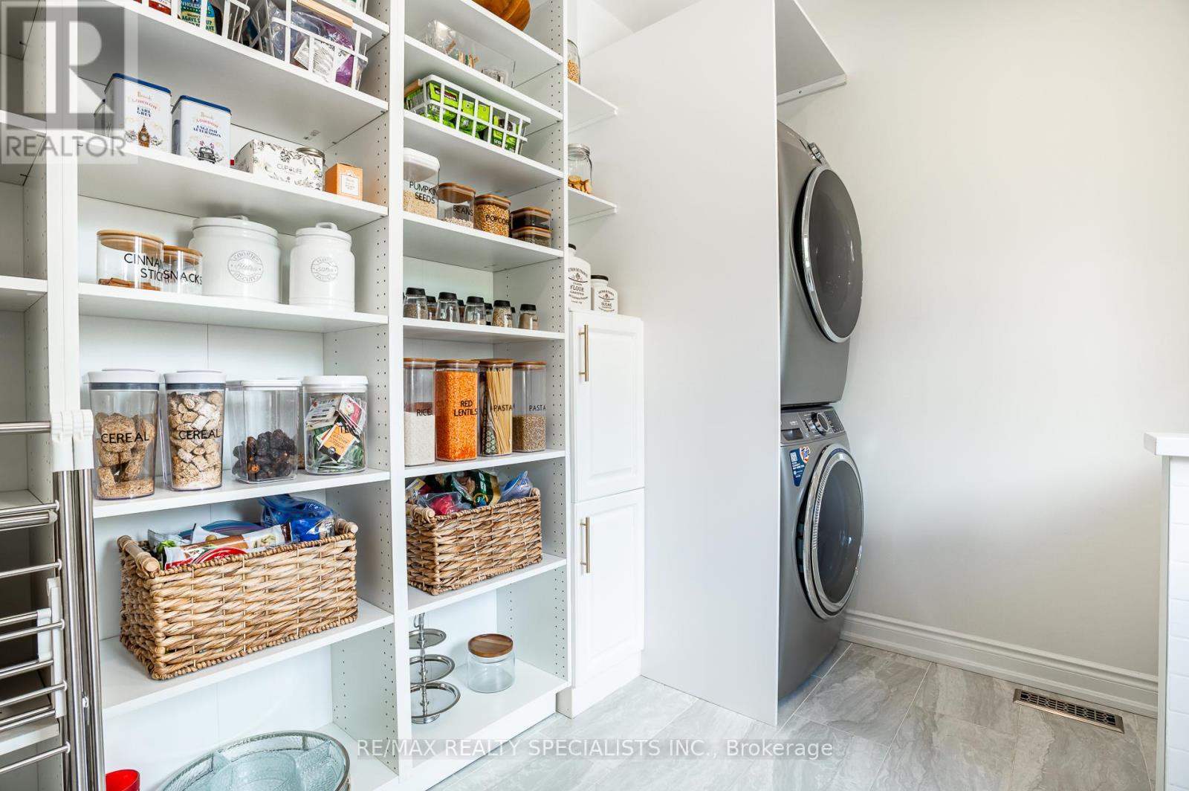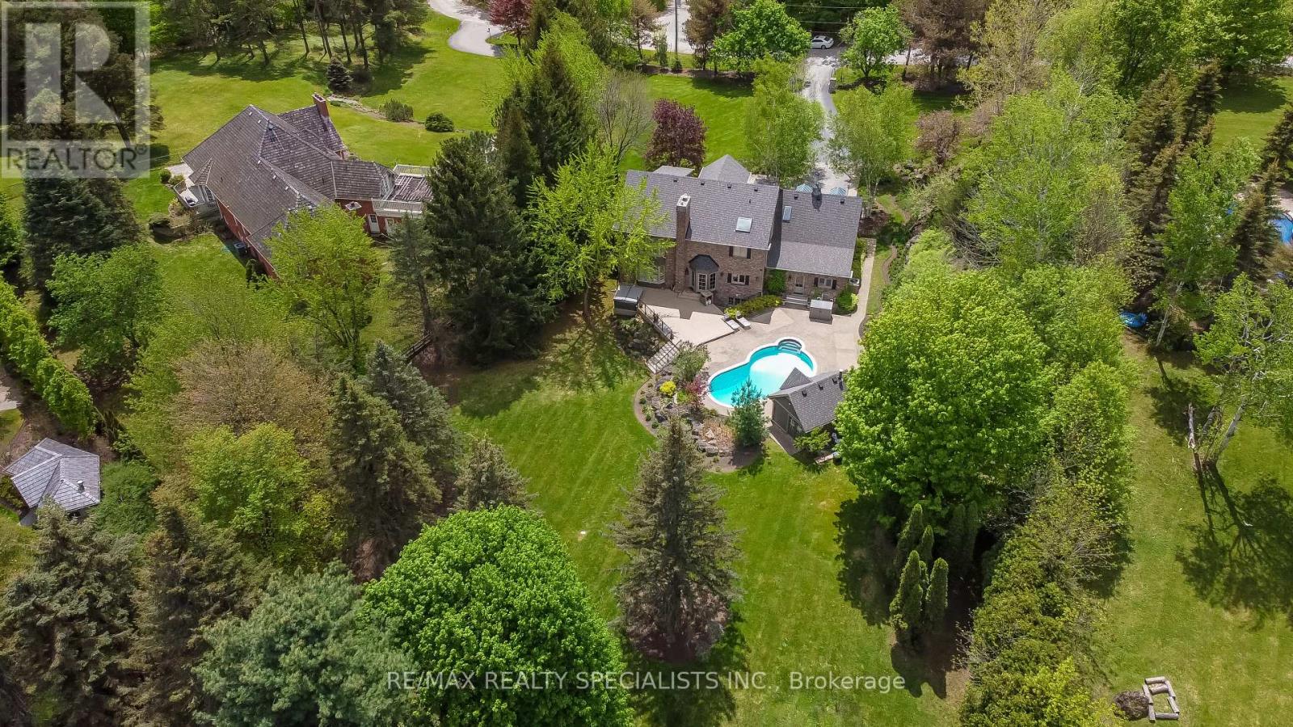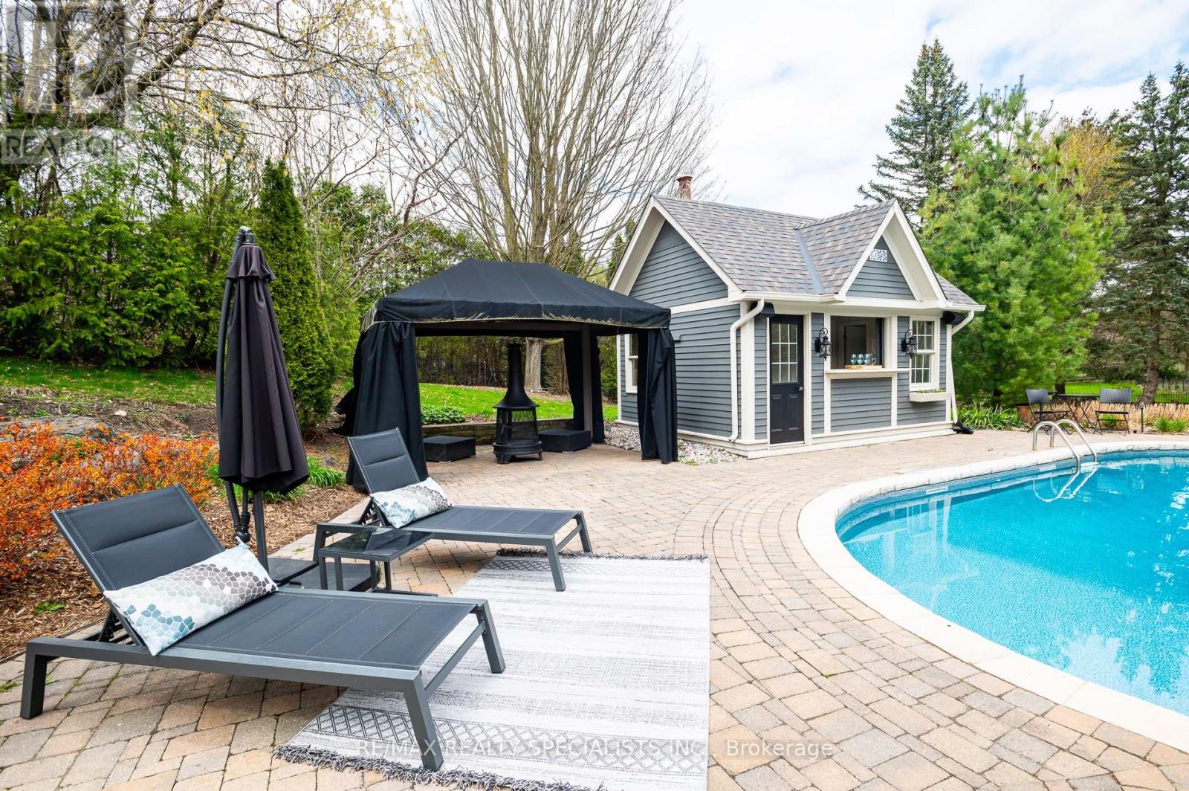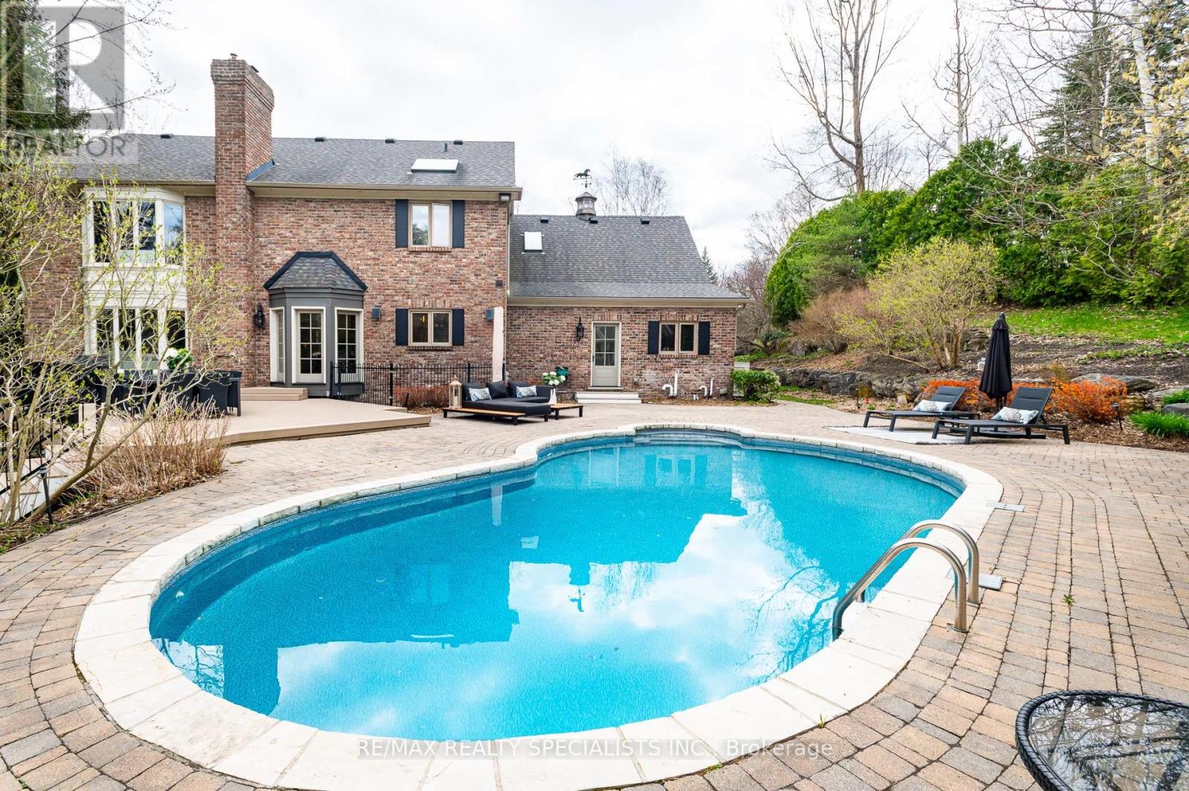BOOK YOUR FREE HOME EVALUATION >>
BOOK YOUR FREE HOME EVALUATION >>
6345 Mcniven Court Burlington, Ontario L7P 0K7
$3,278,800
Introducing a magnificent country estate nestled in the village of Kilbride, just minutes away fromcity amenities. This stunning custom-built Branthaven home, situated on 1.5 acres of lush groundsbehind an electronic gated entry, offers unparalleled luxury. With a new pool liner (2023), a newheater (2023), New attic insulation (2023), Kitchen (2023), dog wash, new floors (2023), and freshlypainted exterior and interior (2023), this residence is truly exceptional. Featuring solid oak andglass 8 ft doors, 9 ft ceilings, and approximately 6,000 square feet of luxurious finishes,including heated bathroom flooring (except in the lower level), Highlights include a breathtakingmaster ensuite, hardwood floors, and 3 fireplaces. The fully finished lower level boasts anadditional bedroom, 3-piece bath, and wet bar. Step outside to discover a fabulous backyard oasiscomplete with a salt-water in-ground pool, expansive newer composite deck, and pool house. **** EXTRAS **** Brand New John Deer Lawn Mower, Electric Dog Fence, Automated Sprinkler system for front andBackyard (id:56505)
Property Details
| MLS® Number | W9044697 |
| Property Type | Single Family |
| Community Name | Rural Burlington |
| ParkingSpaceTotal | 10 |
| PoolType | Inground Pool |
Building
| BathroomTotal | 5 |
| BedroomsAboveGround | 4 |
| BedroomsBelowGround | 1 |
| BedroomsTotal | 5 |
| Appliances | Window Coverings |
| BasementDevelopment | Finished |
| BasementType | Full (finished) |
| ConstructionStyleAttachment | Detached |
| CoolingType | Central Air Conditioning |
| ExteriorFinish | Brick, Wood |
| FireplacePresent | Yes |
| FlooringType | Hardwood, Vinyl |
| FoundationType | Poured Concrete |
| HalfBathTotal | 1 |
| HeatingFuel | Natural Gas |
| HeatingType | Forced Air |
| StoriesTotal | 2 |
| Type | House |
Parking
| Attached Garage |
Land
| Acreage | No |
| Sewer | Septic System |
| SizeDepth | 388 Ft |
| SizeFrontage | 209 Ft |
| SizeIrregular | 209 X 388 Ft |
| SizeTotalText | 209 X 388 Ft |
Rooms
| Level | Type | Length | Width | Dimensions |
|---|---|---|---|---|
| Second Level | Primary Bedroom | 6.96 m | 4.65 m | 6.96 m x 4.65 m |
| Second Level | Bedroom 2 | 5.36 m | 4.65 m | 5.36 m x 4.65 m |
| Second Level | Bedroom 3 | 4.78 m | 4.47 m | 4.78 m x 4.47 m |
| Second Level | Bedroom 4 | 3.96 m | 3.43 m | 3.96 m x 3.43 m |
| Basement | Recreational, Games Room | 5.23 m | 4.42 m | 5.23 m x 4.42 m |
| Basement | Bedroom | 3.48 m | 2.92 m | 3.48 m x 2.92 m |
| Main Level | Living Room | 5.82 m | 4.32 m | 5.82 m x 4.32 m |
| Main Level | Dining Room | 5.05 m | 3.91 m | 5.05 m x 3.91 m |
| Main Level | Kitchen | 7.32 m | 4.27 m | 7.32 m x 4.27 m |
| Main Level | Family Room | 5.74 m | 4.65 m | 5.74 m x 4.65 m |
| Main Level | Office | 3.86 m | 2.9 m | 3.86 m x 2.9 m |
| Main Level | Den | 3.58 m | 2.9 m | 3.58 m x 2.9 m |
https://www.realtor.ca/real-estate/27187552/6345-mcniven-court-burlington-rural-burlington
Interested?
Contact us for more information
Grant Gilmour
Salesperson
6850 Millcreek Drive
Mississauga, Ontario L5N 4J9











































