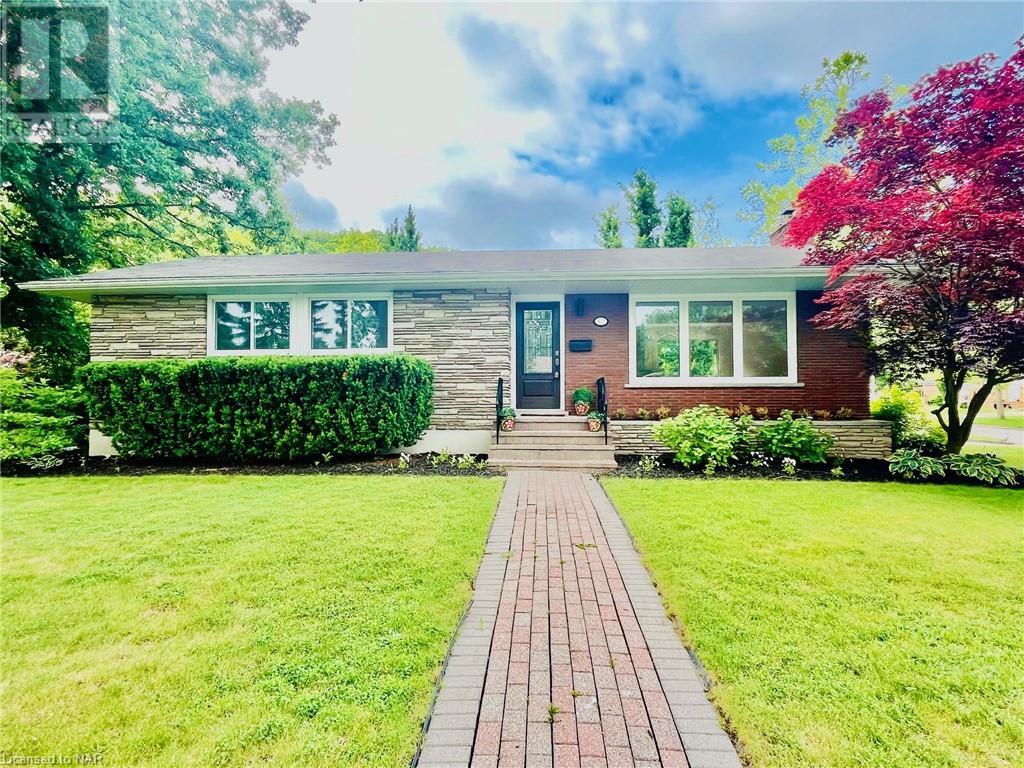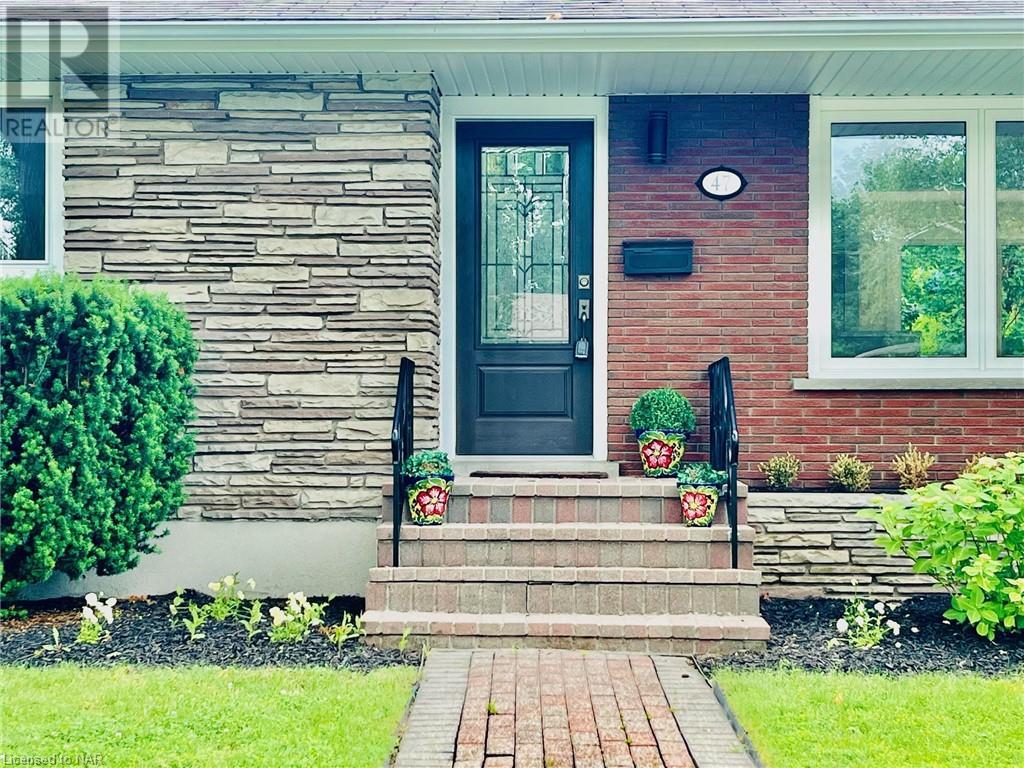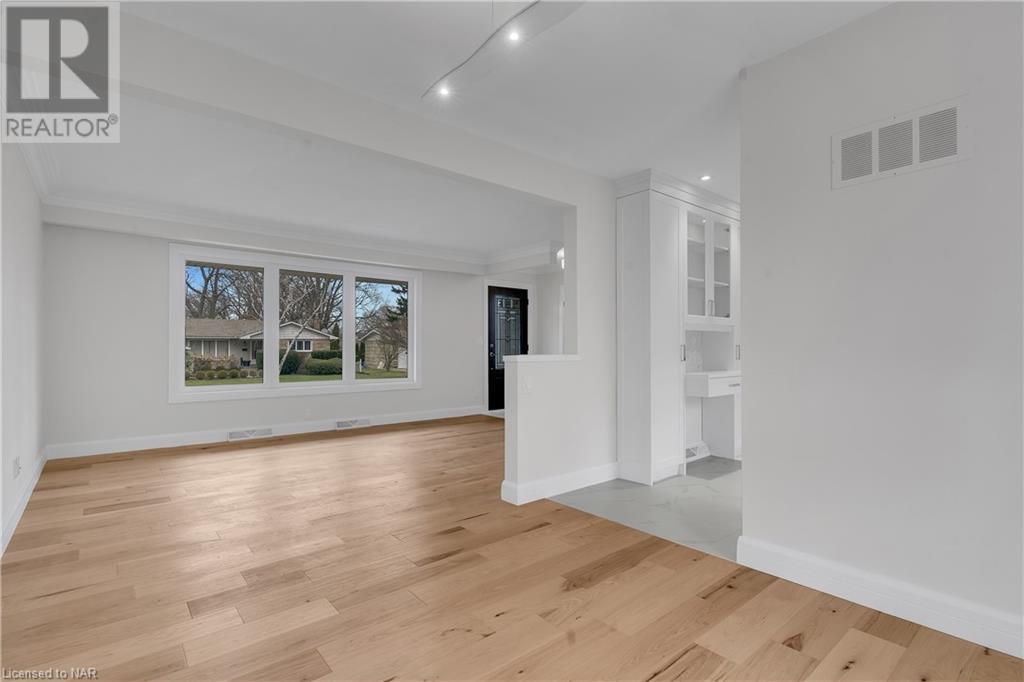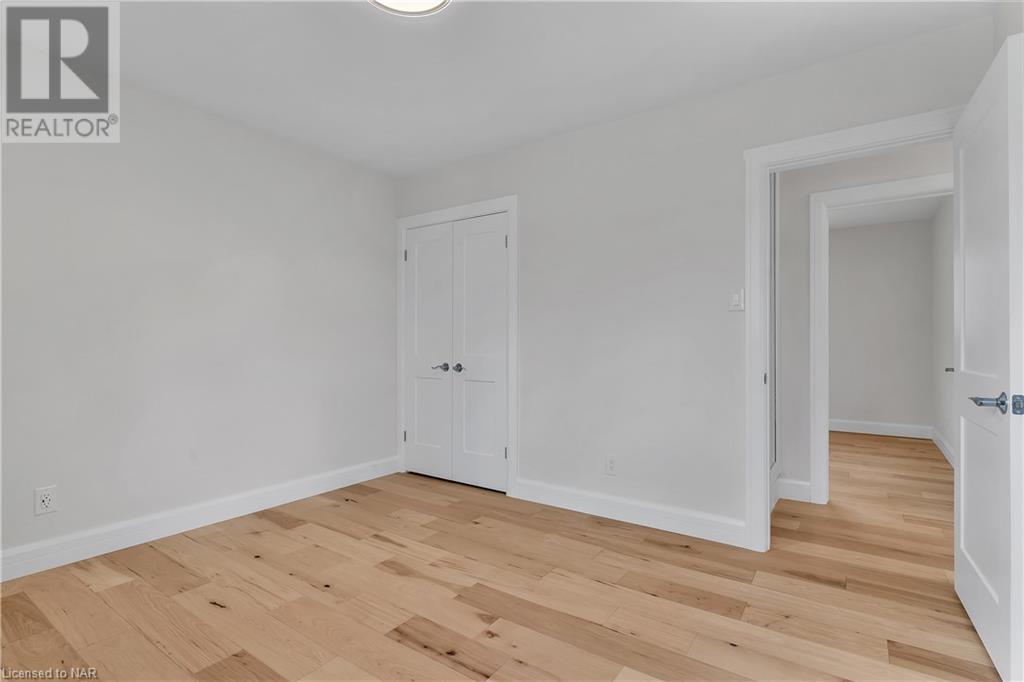BOOK YOUR FREE HOME EVALUATION >>
BOOK YOUR FREE HOME EVALUATION >>
47 Valerie Drive St. Catharines, Ontario L2T 3G3
$699,900
Fully renovated 3 +1 bedroom bungalow in desirable Glenridge, located on 66’ x 100’ corner lot! Gleaming new ¾” maple engineered hardwood flooring throughout main floor and new tile flooring in kitchen and bath. New windows. New kitchen with custom cabinetry, 3 new LG stainless steel appliances and new bright white 24” ceramic tiles. Motion-activated closet lights. Main and lower lights with dimmer switches and LED directional pot lights up and down. Main bath completely updated with new tub/shower, designer lighting, flooring and vanity. Basement has new windows throughout, brand new flooring in hallway, rec room and office and new dimmer lighting. Focal wood-burning fireplace in rec room. New LG dryer and existing washer is 18 months old. Laundry room has ample cabinetry and counterspace. Furnace 4 yrs old. New exterior and interior doors and trim. Bedrooms have USBC/USBA wall chargers. Cat 5 throughout. New 100 amp panel. Nothing to do but move in! Beautiful property in quiet neighborhood, close to schools, shopping, 406 and Brock University. (id:56505)
Property Details
| MLS® Number | 40604980 |
| Property Type | Single Family |
| AmenitiesNearBy | Park |
| CommunityFeatures | Quiet Area |
| EquipmentType | None, Water Heater |
| ParkingSpaceTotal | 2 |
| RentalEquipmentType | None, Water Heater |
Building
| BathroomTotal | 2 |
| BedroomsAboveGround | 3 |
| BedroomsTotal | 3 |
| Appliances | Dishwasher, Refrigerator, Stove |
| ArchitecturalStyle | Bungalow |
| BasementDevelopment | Partially Finished |
| BasementType | Full (partially Finished) |
| ConstructedDate | 1965 |
| ConstructionStyleAttachment | Detached |
| CoolingType | Central Air Conditioning |
| ExteriorFinish | Brick |
| FireProtection | Smoke Detectors |
| FireplaceFuel | Wood |
| FireplacePresent | Yes |
| FireplaceTotal | 1 |
| FireplaceType | Other - See Remarks |
| HeatingFuel | Natural Gas |
| HeatingType | Forced Air |
| StoriesTotal | 1 |
| SizeInterior | 2140 Sqft |
| Type | House |
| UtilityWater | Municipal Water |
Land
| AccessType | Rail Access |
| Acreage | No |
| LandAmenities | Park |
| Sewer | Municipal Sewage System |
| SizeDepth | 100 Ft |
| SizeFrontage | 66 Ft |
| SizeTotalText | Under 1/2 Acre |
| ZoningDescription | R1 |
Rooms
| Level | Type | Length | Width | Dimensions |
|---|---|---|---|---|
| Basement | Utility Room | 4'8'' x 7'4'' | ||
| Basement | Workshop | 6'1'' x 7'4'' | ||
| Basement | Laundry Room | 10'9'' x 16'4'' | ||
| Basement | 3pc Bathroom | 10'5'' x 6'4'' | ||
| Basement | Office | 12'10'' x 11'4'' | ||
| Basement | Recreation Room | 12'10'' x 32'2'' | ||
| Main Level | 4pc Bathroom | 10'0'' x 7'2'' | ||
| Main Level | Primary Bedroom | 11'1'' x 123'5'' | ||
| Main Level | Bedroom | 10'6'' x 8'10'' | ||
| Main Level | Bedroom | 10'6'' x 11'9'' | ||
| Main Level | Kitchen | 11'11'' x 10'9'' | ||
| Main Level | Dining Room | 10'3'' x 9'4'' | ||
| Main Level | Living Room | 12'0'' x 20'6'' |
https://www.realtor.ca/real-estate/27031340/47-valerie-drive-st-catharines
Interested?
Contact us for more information
John Bald
Salesperson
35 Maywood Avenue
St. Catharines, Ontario L2R 1C5
Lolita Hale
Salesperson
35 Maywood Avenue
St. Catharines, Ontario L2R 1C5
















































