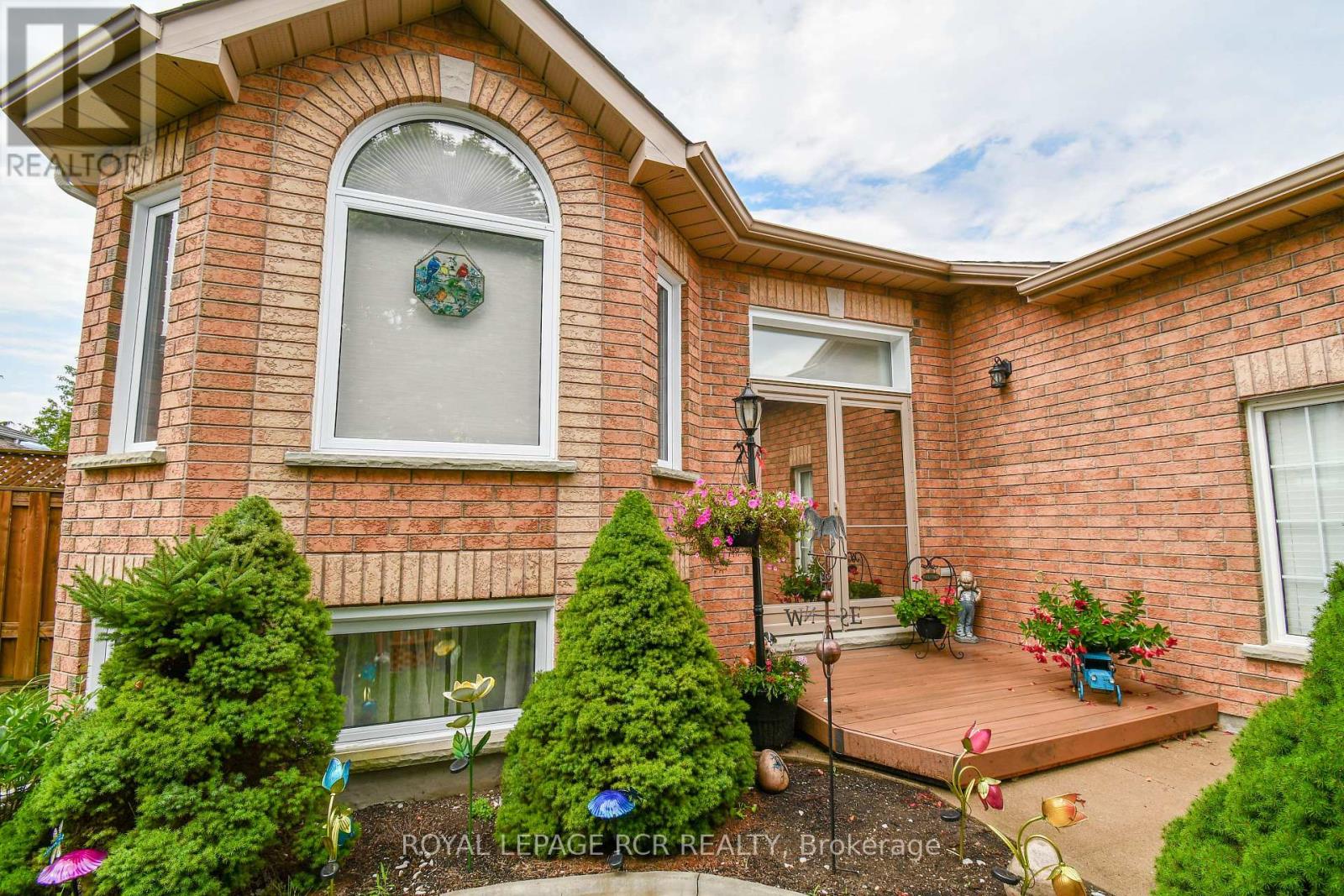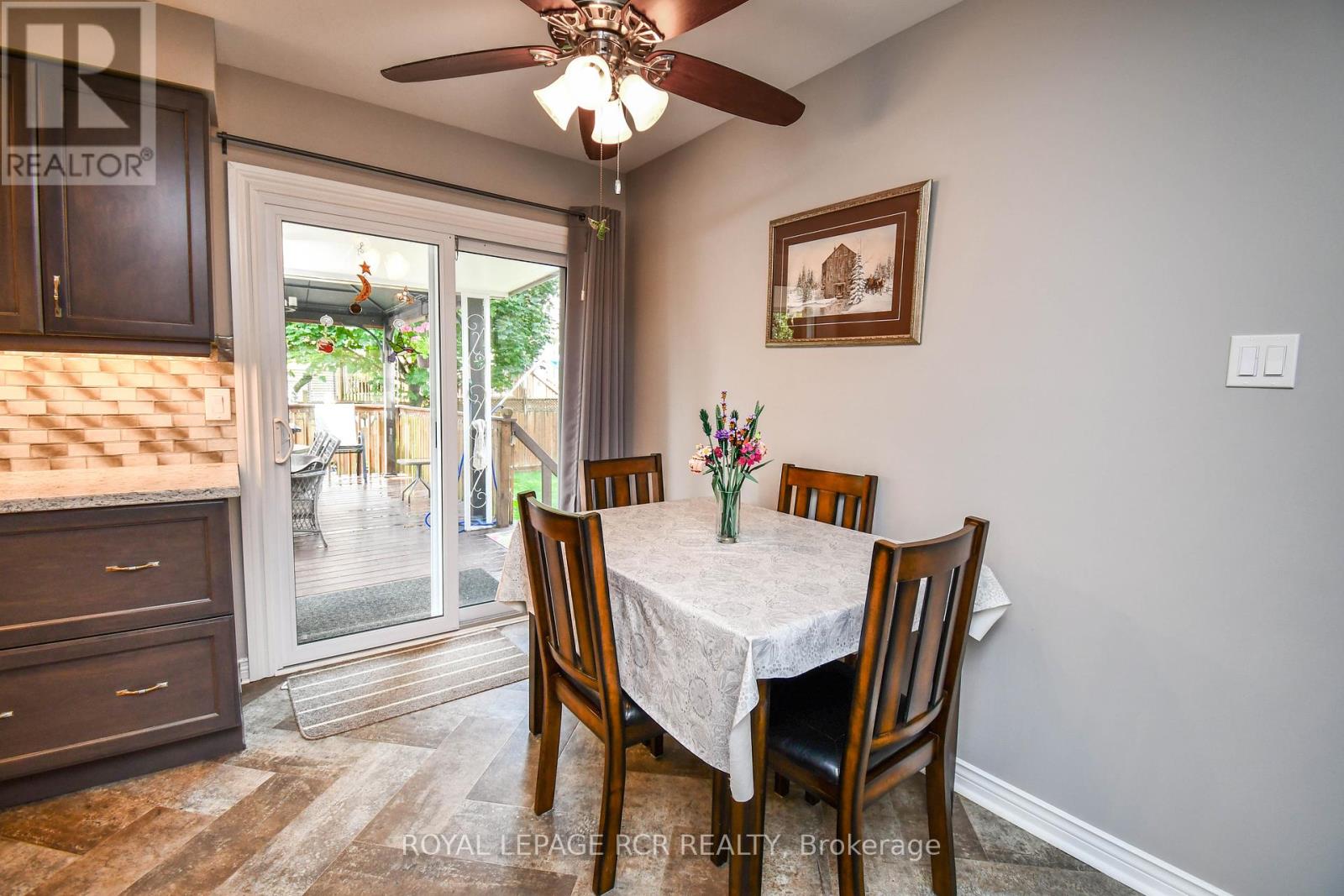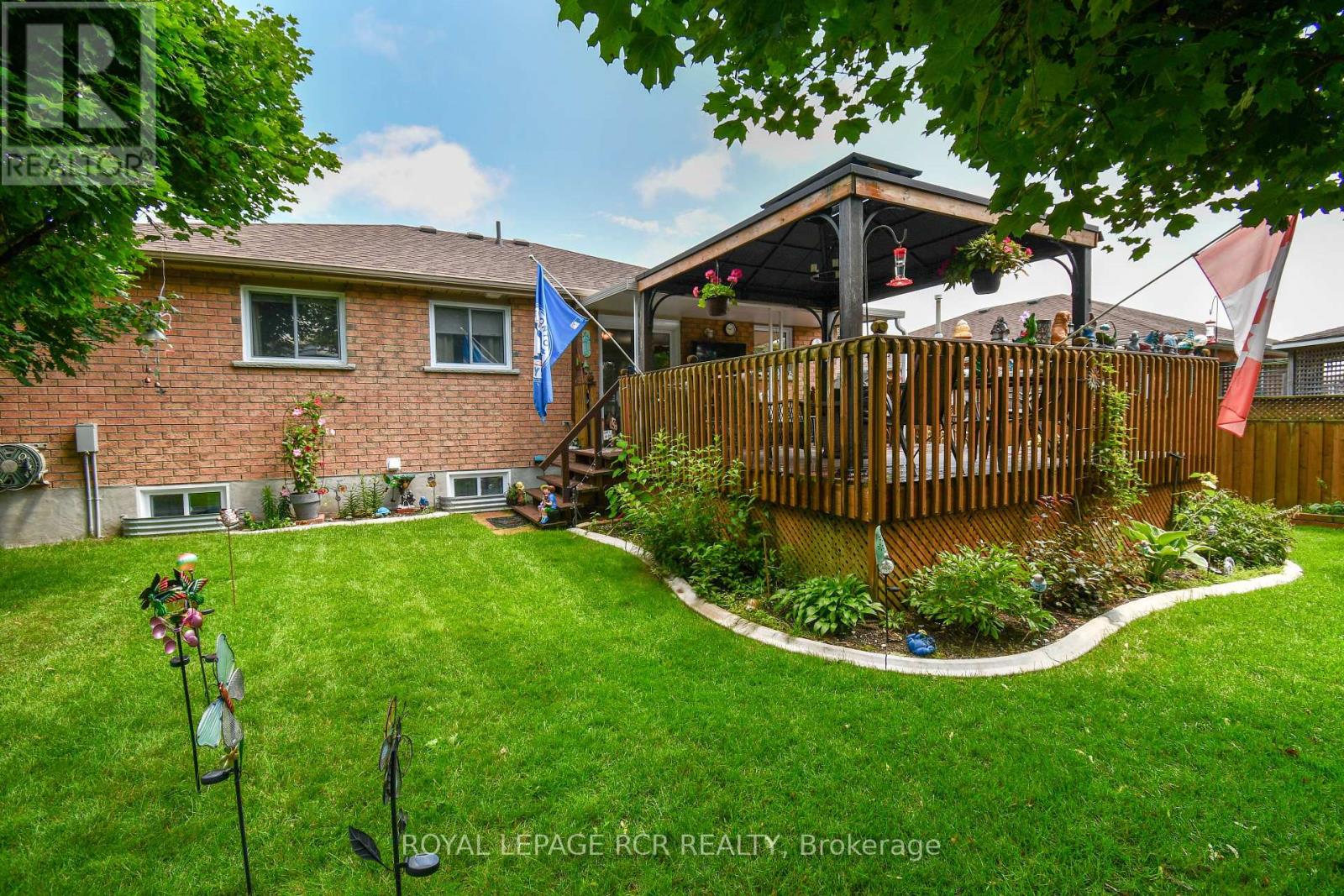BOOK YOUR FREE HOME EVALUATION >>
BOOK YOUR FREE HOME EVALUATION >>
30 Marsellus Drive Barrie, Ontario L4N 8S6
$839,900
Everything has been updated, all you need to do is move in and make it your own! Pride of ownership shows in this beautiful all Brick raised bungalow which offers a Total Of 2488 sqft. of living space. A great location for commuters W/HWY 400 Access Via Essa Rd Or Mapleview Dr. Walking distance to the Community Centre, Shopping & Schools. Open Concept Lower Level W/Gas Fireplace and complete games rooms. Finished Laundry/ Furnace Room, Double Garage is 17ft 10"" x 20ft 2"", which offers inside access to main entrance so no getting wet bringing in the groceries! A mezzanine in the Garage adds plenty of extra storage. The over Sized 16 x 20 Deck off kitchen welcomes guests to a fabulous fully fenced and private backyard protected by a permanent awning, and a gazebo! Entertaining is awesome while sitting outside & enjoying the gas firepit table. Privacy coating on front door, front composite deck, Driveway paved & curbs added(2021),Kitchen Cabinets & Quartz c/top(2020) w/undercabinet lighting & pot lights in Kitchen, Blinds, Windows Replaced (2020) From Brock Windows, Garage door(2018), shingles replaced(2015), furnace & a/c (2016)+ **** EXTRAS **** Pots & pans drawers, pull outs in pantry, special pull outs in corner base cabinet. Beautiful Curb edging enhances driveway and flowerbeds. Wired For Hot Tub. Gas hook up on deck. (id:56505)
Property Details
| MLS® Number | S9283527 |
| Property Type | Single Family |
| Community Name | Holly |
| AmenitiesNearBy | Schools |
| CommunityFeatures | Community Centre |
| EquipmentType | None |
| Features | Flat Site |
| ParkingSpaceTotal | 4 |
| RentalEquipmentType | None |
| Structure | Deck, Shed |
Building
| BathroomTotal | 2 |
| BedroomsAboveGround | 3 |
| BedroomsBelowGround | 1 |
| BedroomsTotal | 4 |
| Amenities | Fireplace(s) |
| Appliances | Garage Door Opener Remote(s), Central Vacuum, Water Heater, Water Softener |
| ArchitecturalStyle | Raised Bungalow |
| BasementDevelopment | Finished |
| BasementType | N/a (finished) |
| ConstructionStyleAttachment | Detached |
| CoolingType | Central Air Conditioning |
| ExteriorFinish | Brick |
| FireProtection | Smoke Detectors |
| FireplacePresent | Yes |
| FireplaceTotal | 1 |
| FlooringType | Hardwood, Carpeted, Vinyl |
| FoundationType | Poured Concrete |
| HeatingFuel | Natural Gas |
| HeatingType | Forced Air |
| StoriesTotal | 1 |
| Type | House |
| UtilityWater | Municipal Water |
Parking
| Attached Garage | |
| Inside Entry |
Land
| Acreage | No |
| FenceType | Fenced Yard |
| LandAmenities | Schools |
| LandscapeFeatures | Landscaped |
| Sewer | Sanitary Sewer |
| SizeDepth | 108 Ft |
| SizeFrontage | 52 Ft |
| SizeIrregular | 52.51 X 108.35 Ft |
| SizeTotalText | 52.51 X 108.35 Ft |
| ZoningDescription | R2- Residential |
Rooms
| Level | Type | Length | Width | Dimensions |
|---|---|---|---|---|
| Basement | Bathroom | 2.21 m | 2.2 m | 2.21 m x 2.2 m |
| Basement | Family Room | 4.57 m | 4.3 m | 4.57 m x 4.3 m |
| Basement | Games Room | 7.87 m | 4.18 m | 7.87 m x 4.18 m |
| Basement | Bedroom | 3.21 m | 2.89 m | 3.21 m x 2.89 m |
| Main Level | Kitchen | 4.97 m | 3 m | 4.97 m x 3 m |
| Main Level | Dining Room | 6.64 m | 4.9 m | 6.64 m x 4.9 m |
| Main Level | Living Room | 6.64 m | 4.9 m | 6.64 m x 4.9 m |
| Main Level | Bedroom 2 | 3.72 m | 2 m | 3.72 m x 2 m |
| Main Level | Bedroom 3 | 2.8 m | 2.18 m | 2.8 m x 2.18 m |
| Main Level | Primary Bedroom | 4.37 m | 3.43 m | 4.37 m x 3.43 m |
| Main Level | Bathroom | 3.42 m | 1.5 m | 3.42 m x 1.5 m |
https://www.realtor.ca/real-estate/27344755/30-marsellus-drive-barrie-holly
Interested?
Contact us for more information
Kimberley A Husson
Salesperson
3-140 Holland St W,box 1553
Bradford, Ontario L3Z 2B8
Derek Favret
Salesperson
3-140 Holland St W,box 1553
Bradford, Ontario L3Z 2B8









































