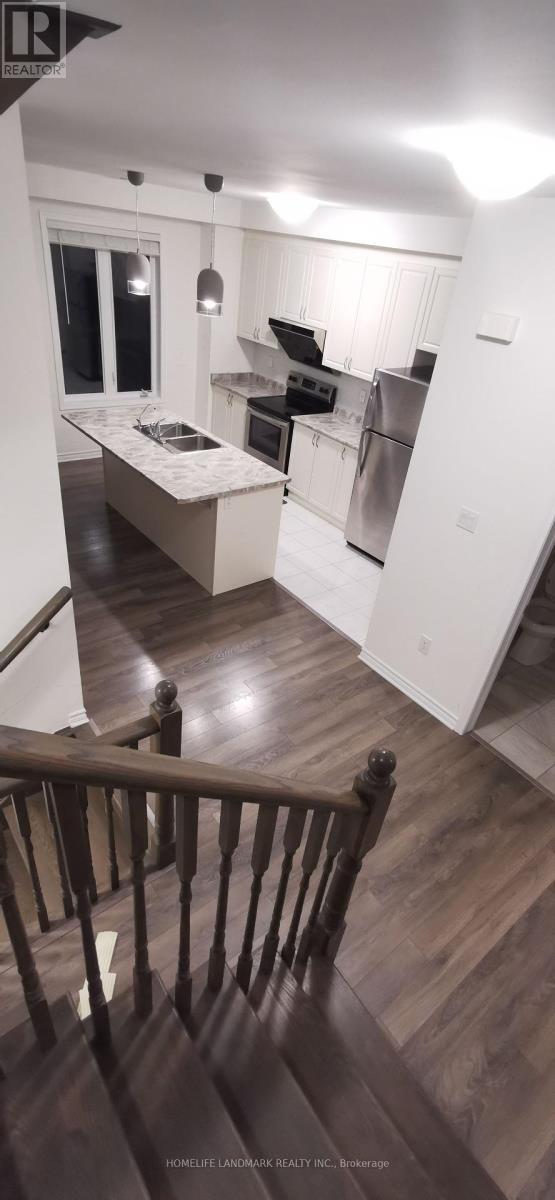BOOK YOUR FREE HOME EVALUATION >>
BOOK YOUR FREE HOME EVALUATION >>
70 Cornell Centre Boulevard Markham, Ontario L6B 1M9
$3,650 Monthly
New 4 Bed/4 Bath Freehold Townhouse!! Located In Coveted Cornell Community, Luxury Features Incl: Spacious And Open Concept 1961Sf, High Ceilings, Upgraded In-Law Suite/Office W Ensuite Bath, Direct Access Double Garage, Granite Counters, Huge Rooftop Terrace For Entertaining W Tons Of Storage. Minutes To Hwy 7, Hwy 407, Restaurants & Shopping. Walk To Cornell Community Center, Library, Markham Hospital & Transit. **** EXTRAS **** New Fridge, New Stove, New B/I Dishwasher, New Front Load Washer, Dryer, New Hood Fan, Tank-Less Hot Water (Rental). Window Coverings & Appliances, Garage Door Opener. A/C. Tenant Is Responsible For Lawn Maintenance And Snow Removal. (id:56505)
Property Details
| MLS® Number | N9045136 |
| Property Type | Single Family |
| Community Name | Cornell |
| ParkingSpaceTotal | 3 |
Building
| BathroomTotal | 4 |
| BedroomsAboveGround | 4 |
| BedroomsTotal | 4 |
| BasementType | Full |
| ConstructionStyleAttachment | Attached |
| CoolingType | Central Air Conditioning |
| ExteriorFinish | Stone, Stucco |
| FlooringType | Carpeted, Laminate, Ceramic |
| FoundationType | Unknown |
| HalfBathTotal | 1 |
| HeatingFuel | Natural Gas |
| HeatingType | Forced Air |
| StoriesTotal | 3 |
| Type | Row / Townhouse |
| UtilityWater | Municipal Water |
Parking
| Attached Garage |
Land
| Acreage | No |
| Sewer | Sanitary Sewer |
Rooms
| Level | Type | Length | Width | Dimensions |
|---|---|---|---|---|
| Second Level | Dining Room | 3.91 m | 3.15 m | 3.91 m x 3.15 m |
| Second Level | Kitchen | 4.57 m | 2.64 m | 4.57 m x 2.64 m |
| Second Level | Great Room | 5.79 m | 3.96 m | 5.79 m x 3.96 m |
| Third Level | Primary Bedroom | 3.96 m | 3.96 m | 3.96 m x 3.96 m |
| Third Level | Bedroom 2 | 2.84 m | 2.59 m | 2.84 m x 2.59 m |
| Third Level | Bedroom 3 | 3.1 m | 2.84 m | 3.1 m x 2.84 m |
| Ground Level | Bedroom | 3.15 m | 3.12 m | 3.15 m x 3.12 m |
https://www.realtor.ca/real-estate/27188350/70-cornell-centre-boulevard-markham-cornell
Interested?
Contact us for more information
Crystal Li
Salesperson
7240 Woodbine Ave Unit 103
Markham, Ontario L3R 1A4
















