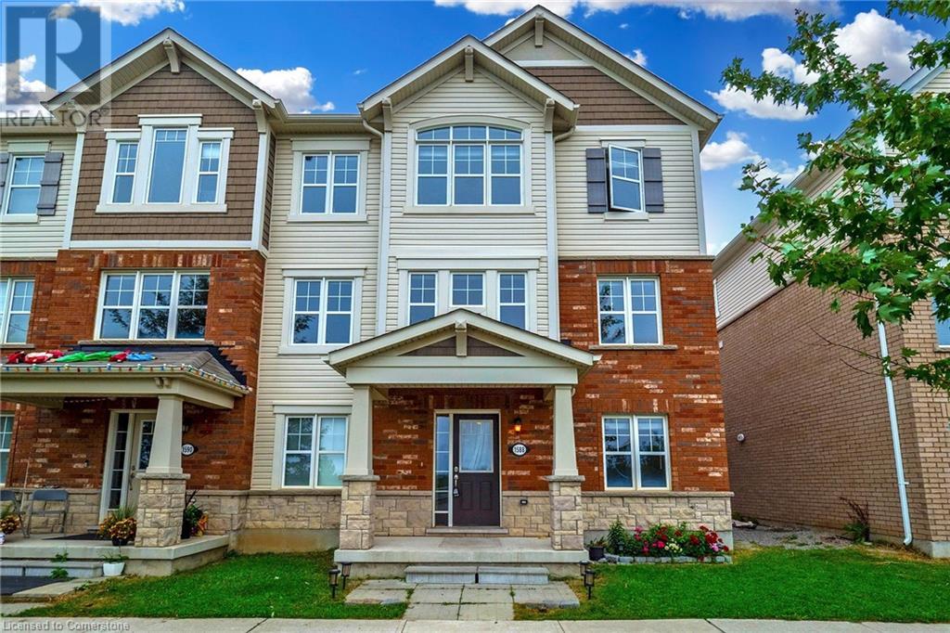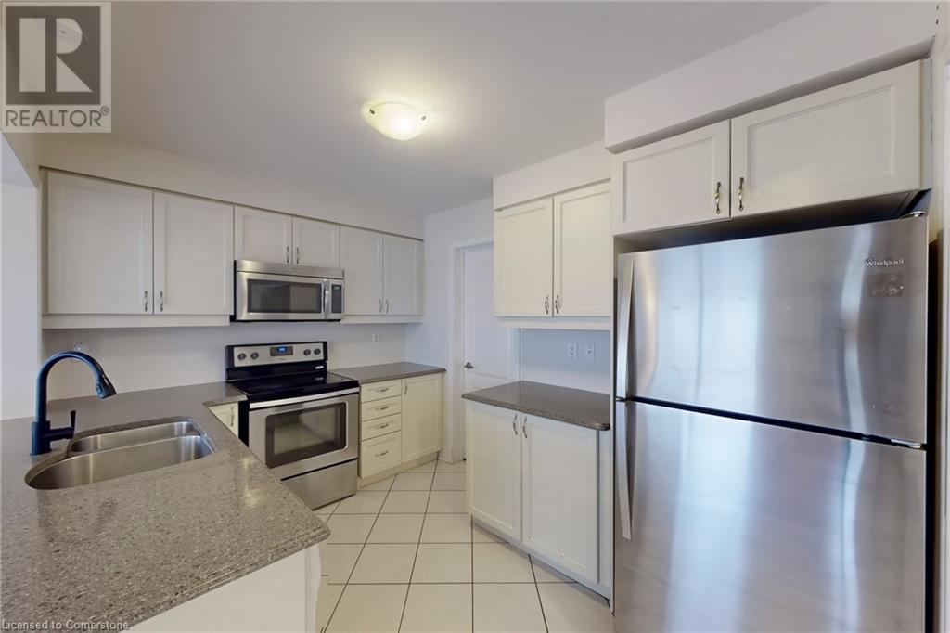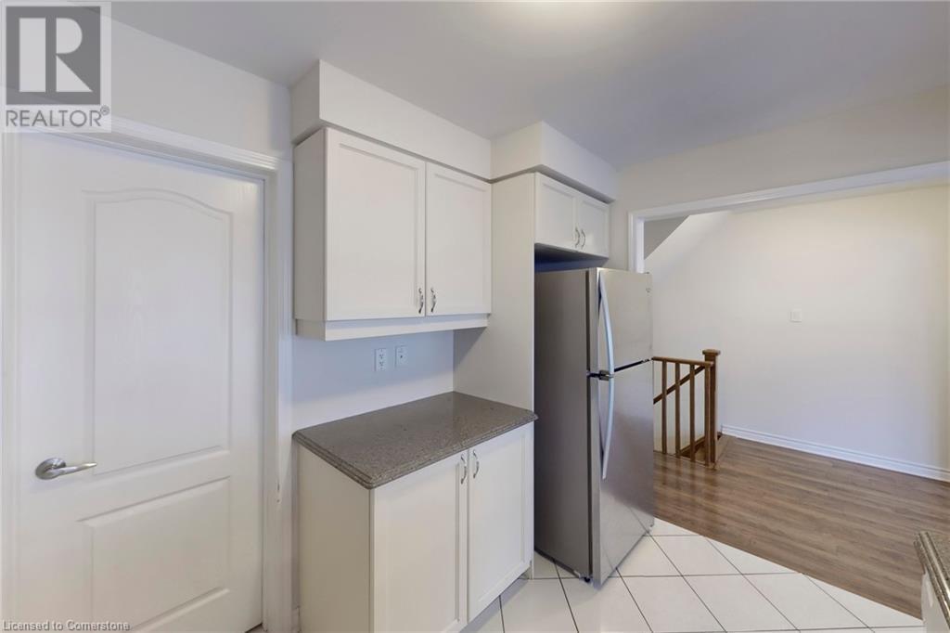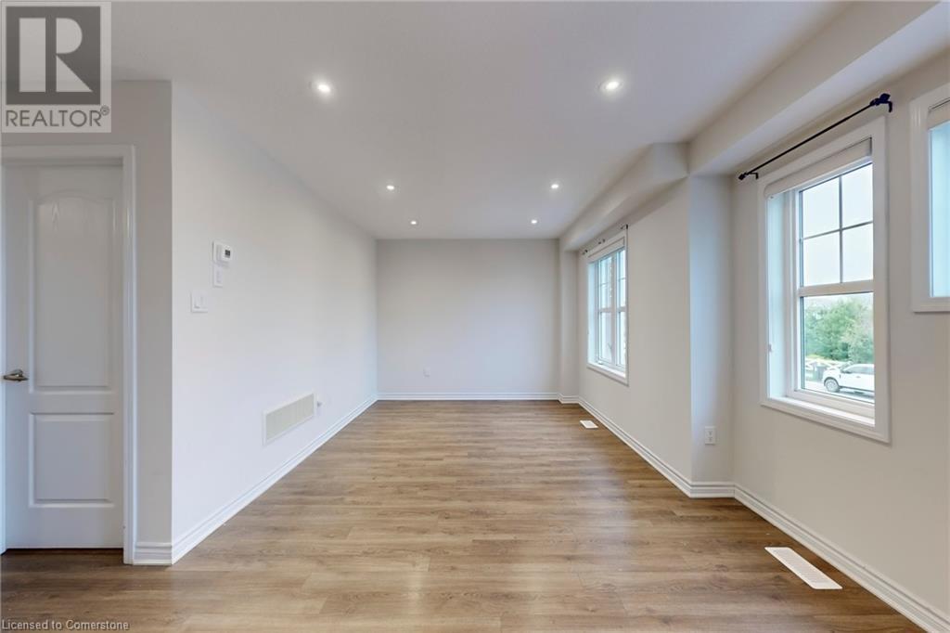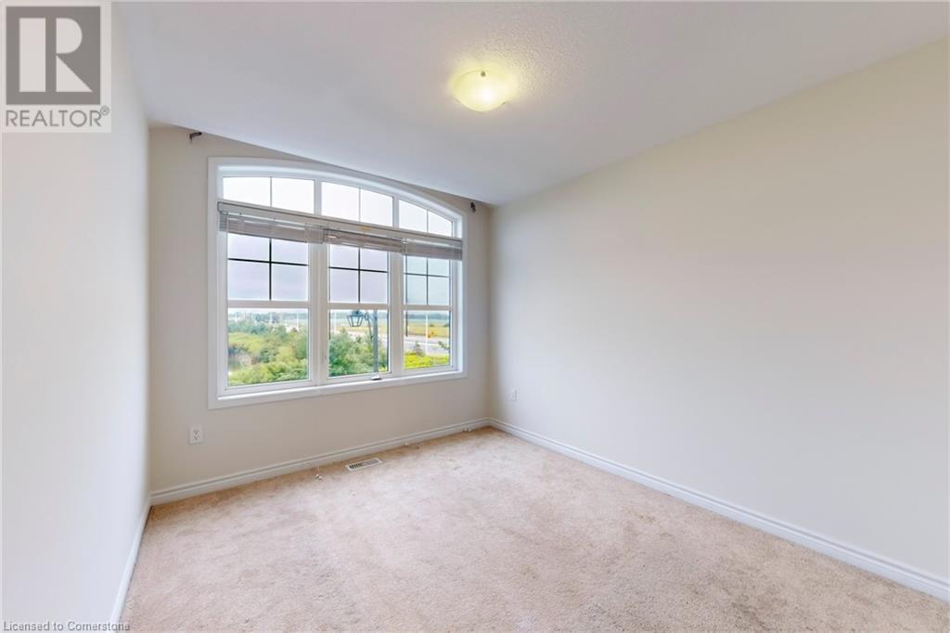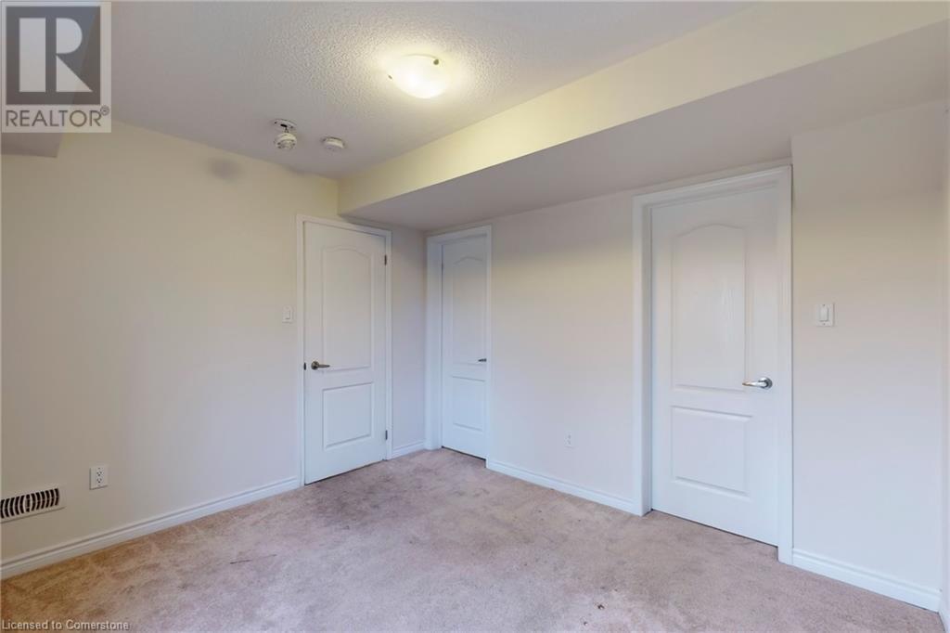BOOK YOUR FREE HOME EVALUATION >>
BOOK YOUR FREE HOME EVALUATION >>
1588 Farmstead Drive Milton, Ontario L9E 0A4
$3,200 Monthly
Absolutely Charming & Gorgeous 4 Bedrooms, 4 Bathrooms, Double Car Garage End-Unit Townhouse With ~1937 Sq Ft & Located Across A Pond. Ground Floor Bedroom With 4PC Esnuite. Combined Living & Dining Room With Laminate Floors, Pot Lights & Views of The Pond. Open Concept Family Room Overlooks Kitchen & Breakfast Area. Modern Kitchen With Quartz Counters, Stainless Steel Appliances & A Pantry. Breakfast Area With Laminate Floors & Walk-Out To A Deck. Large Primary Suite With 4PC Ensuite & A Walk-In Closet. Other 2 Bedrooms of Good Size. 4th Bedroom on Ground Floor With 4PC Ensuite & A Walk-In Closet. Access Door From House To Garage. (id:56505)
Property Details
| MLS® Number | 40639303 |
| Property Type | Single Family |
| AmenitiesNearBy | Golf Nearby, Hospital, Place Of Worship, Public Transit, Schools |
| CommunityFeatures | Community Centre |
| EquipmentType | Water Heater |
| ParkingSpaceTotal | 3 |
| RentalEquipmentType | Water Heater |
Building
| BathroomTotal | 4 |
| BedroomsAboveGround | 4 |
| BedroomsTotal | 4 |
| Appliances | Dishwasher, Dryer, Refrigerator, Stove, Washer, Microwave Built-in, Window Coverings |
| ArchitecturalStyle | 3 Level |
| BasementType | None |
| ConstructionStyleAttachment | Attached |
| CoolingType | Central Air Conditioning |
| ExteriorFinish | Brick, Vinyl Siding |
| HalfBathTotal | 1 |
| HeatingFuel | Natural Gas |
| HeatingType | Forced Air |
| StoriesTotal | 3 |
| SizeInterior | 1937 Sqft |
| Type | Row / Townhouse |
| UtilityWater | Municipal Water |
Parking
| Attached Garage |
Land
| Acreage | No |
| LandAmenities | Golf Nearby, Hospital, Place Of Worship, Public Transit, Schools |
| Sewer | Municipal Sewage System |
| SizeDepth | 61 Ft |
| SizeFrontage | 26 Ft |
| ZoningDescription | Res |
Rooms
| Level | Type | Length | Width | Dimensions |
|---|---|---|---|---|
| Second Level | 2pc Bathroom | Measurements not available | ||
| Second Level | Breakfast | 11'3'' x 8'0'' | ||
| Second Level | Kitchen | 11'6'' x 9'4'' | ||
| Second Level | Family Room | 11'3'' x 11'0'' | ||
| Third Level | 4pc Bathroom | Measurements not available | ||
| Third Level | Bedroom | 10'10'' x 9'4'' | ||
| Third Level | Bedroom | 12'4'' x 9'4'' | ||
| Third Level | Full Bathroom | Measurements not available | ||
| Third Level | Primary Bedroom | 13'8'' x 12'6'' | ||
| Main Level | 4pc Bathroom | Measurements not available | ||
| Main Level | Bedroom | 11'4'' x 9'10'' |
https://www.realtor.ca/real-estate/27345169/1588-farmstead-drive-milton
Interested?
Contact us for more information
Omer Malik
Broker
5010 Steeles Ave W, Unit 11a
Toronto, Ontario M9V 5C6



