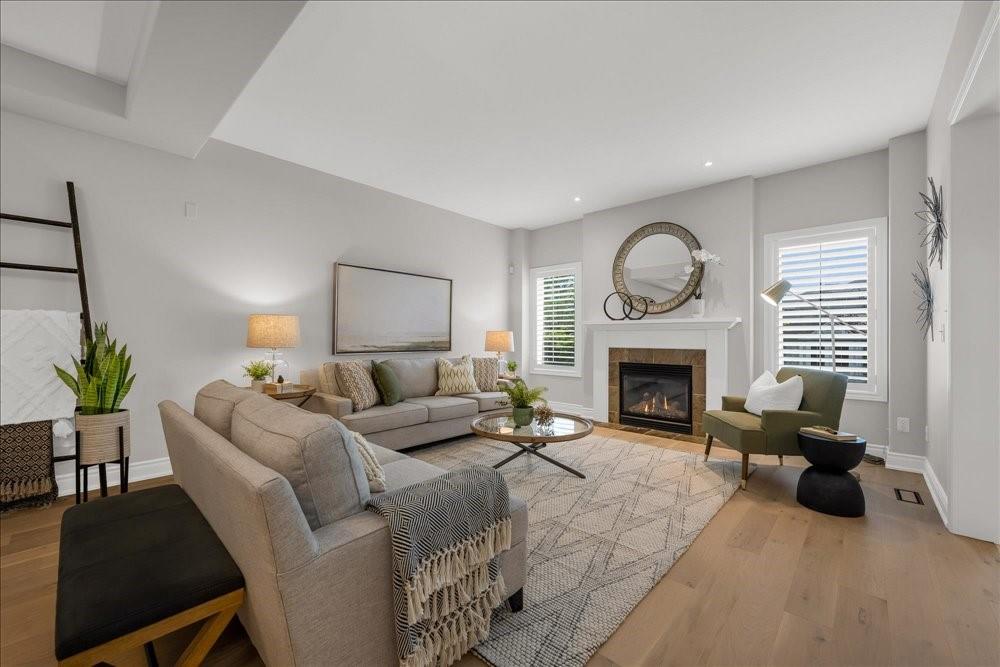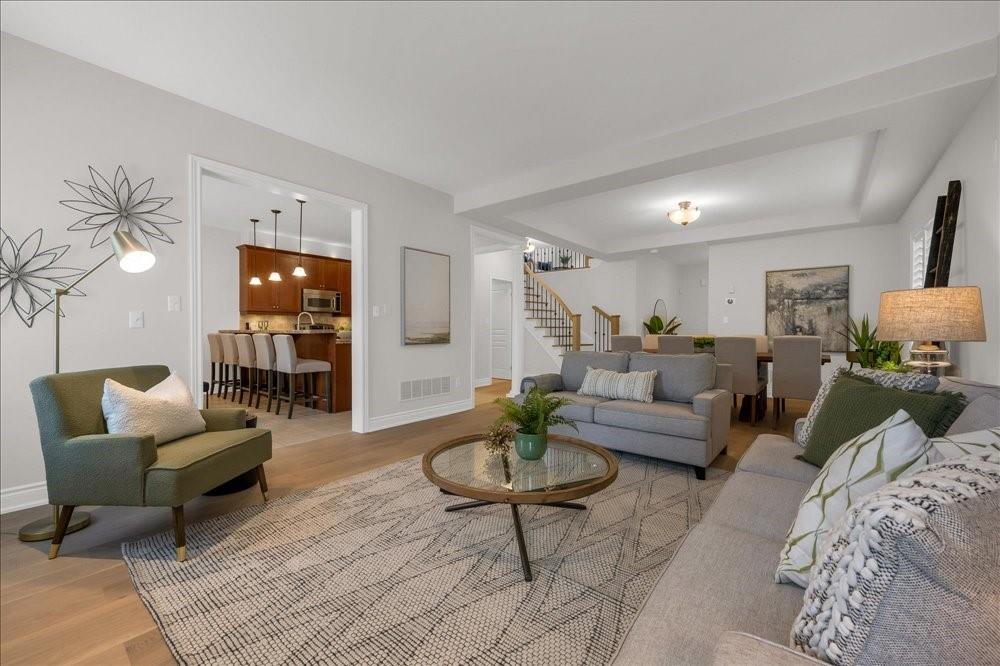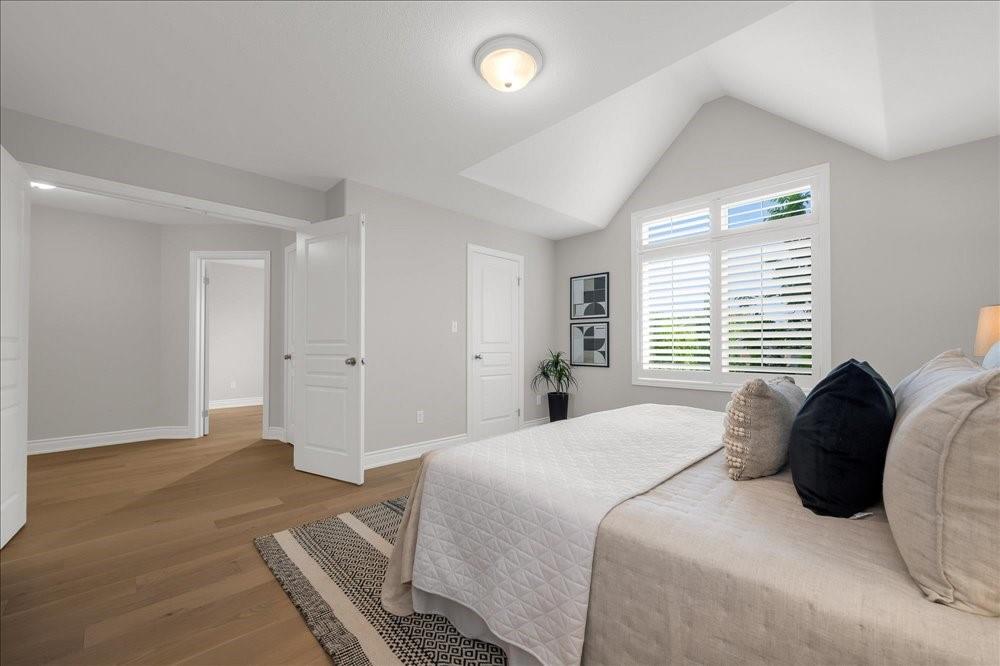BOOK YOUR FREE HOME EVALUATION >>
BOOK YOUR FREE HOME EVALUATION >>
2229 Littondale Lane Oakville, Ontario L6M 0B7
$1,899,900
Nestled in the prestigious and highly sought-after Bronte Creek community, this meticulously updated residence boasts 4 spacious bedrooms and 3 bathrooms, featuring 9’ ceilings and newly installed engineered hardwood flooring, along with sleek high baseboards throughout the first and second levels, complemented by a refreshed staircase. The spacious family room, with its 10’ ceiling, is conveniently located on the second level, offering versatile functionality as a cozy family space, play area, or home office. Additional features include California shutters throughout the home, a kitchen enhanced with granite counters and a breakfast bar, providing a charming view of the backyard. The open concept living and dining areas showcase a gas fireplace, fostering an inviting ambiance for gatherings and relaxation. The primary bedroom suite offers a serene view of the yard, along with a large walk-in closet and an oversized en-suite featuring a new stand-up shower. Additional upgrades include a new shower/bathtub in the second bathroom, professionally landscaped grounds enhancing curb appeal, and a backyard oasis with a patio stone setting. The property is equipped with an irrigation system, newer washer & dryer, furnace (2020), A/C (2020), roof (2020), and newer garage door. Minutes away from amazing schools, Bronte Creek trails, highways, shopping, and the new Oakville Hospital. Flexible closing date! (id:56505)
Property Details
| MLS® Number | H4197103 |
| Property Type | Single Family |
| AmenitiesNearBy | Hospital, Public Transit, Schools |
| CommunityFeatures | Quiet Area |
| EquipmentType | Water Heater |
| Features | Park Setting, Park/reserve, Conservation/green Belt, Double Width Or More Driveway, Paved Driveway, Carpet Free, Automatic Garage Door Opener |
| ParkingSpaceTotal | 4 |
| RentalEquipmentType | Water Heater |
| Structure | Shed |
Building
| BathroomTotal | 3 |
| BedroomsAboveGround | 4 |
| BedroomsTotal | 4 |
| Appliances | Central Vacuum, Dishwasher, Dryer, Microwave, Refrigerator, Stove, Washer & Dryer, Hot Tub |
| ArchitecturalStyle | 2 Level |
| BasementDevelopment | Unfinished |
| BasementType | Full (unfinished) |
| ConstructedDate | 2006 |
| ConstructionStyleAttachment | Detached |
| CoolingType | Central Air Conditioning |
| ExteriorFinish | Brick, Stone, Stucco |
| FireplaceFuel | Gas |
| FireplacePresent | Yes |
| FireplaceType | Other - See Remarks |
| FoundationType | Poured Concrete |
| HalfBathTotal | 1 |
| HeatingFuel | Natural Gas |
| HeatingType | Forced Air |
| StoriesTotal | 2 |
| SizeExterior | 2490 Sqft |
| SizeInterior | 2490 Sqft |
| Type | House |
| UtilityWater | Municipal Water |
Parking
| Inside Entry |
Land
| Acreage | No |
| LandAmenities | Hospital, Public Transit, Schools |
| Sewer | Municipal Sewage System |
| SizeDepth | 124 Ft |
| SizeFrontage | 58 Ft |
| SizeIrregular | 58.56 X 124.21 |
| SizeTotalText | 58.56 X 124.21|under 1/2 Acre |
| ZoningDescription | Rl6 Sp:254 |
Rooms
| Level | Type | Length | Width | Dimensions |
|---|---|---|---|---|
| Second Level | 4pc Bathroom | 13' 7'' x 8' 3'' | ||
| Second Level | 3pc Bathroom | 6' 4'' x 8' 0'' | ||
| Second Level | Family Room | 17' 0'' x 14' 0'' | ||
| Second Level | Bedroom | 13' 9'' x 11' 0'' | ||
| Second Level | Bedroom | 11' 4'' x 9' 8'' | ||
| Second Level | Bedroom | 11' 4'' x 9' 8'' | ||
| Second Level | Primary Bedroom | 15' 5'' x 13' 6'' | ||
| Ground Level | 2pc Bathroom | 5' 0'' x 5' 5'' | ||
| Ground Level | Laundry Room | 8' 9'' x 7' 9'' | ||
| Ground Level | Foyer | Measurements not available | ||
| Ground Level | Living Room | 27' 0'' x 14' 5'' | ||
| Ground Level | Breakfast | 13' 2'' x 10' 0'' | ||
| Ground Level | Kitchen | 13' 2'' x 10' 5'' |
https://www.realtor.ca/real-estate/27032323/2229-littondale-lane-oakville
Interested?
Contact us for more information
Slavica Mutnjakovic
Salesperson
50 Village Centre Pl, Unit 104
Mississauga, Ontario L4Z 1V9



































