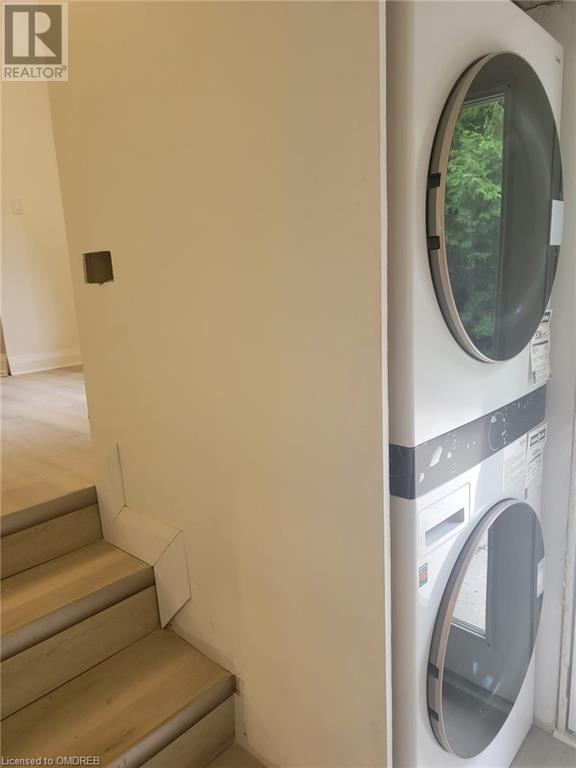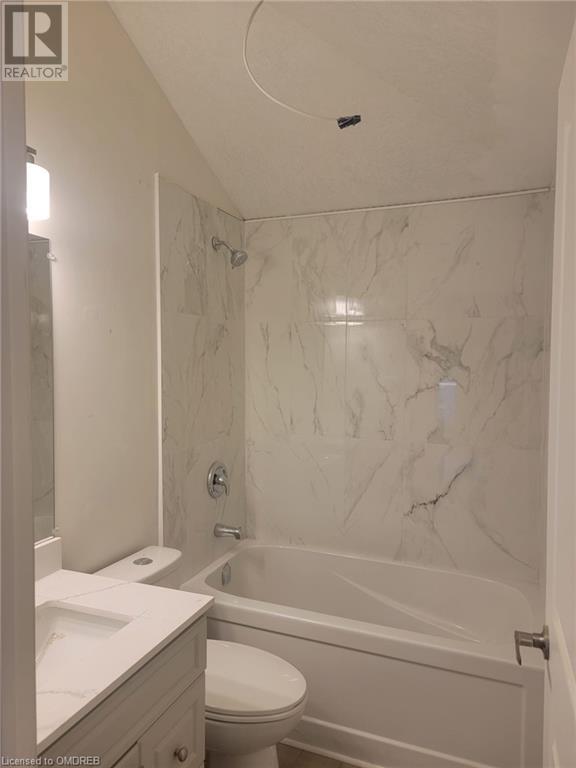BOOK YOUR FREE HOME EVALUATION >>
BOOK YOUR FREE HOME EVALUATION >>
58 Joanne Court Ancaster, Ontario L9G 1B1
$3,300 MonthlyInsurance
The house is in an ideal prestigious Ancaster quiet neighborhood. The main floor of the house is available for the rent. The Main Level Features An Excellent Open-Concept Layout With good sized Kitchen. There is good sized Family Room, Perfect for Entertaining Family And Friends. Along with a formal dining area. The house has 3 good sized bedrooms and 2 bathrooms. Gorgeous backyard and front area. Single car garage, with over 4 cars parking on the driveway and lots of street parking. Close to shopping, schools, public transport, highway and trails. The credit score, employment letter, payroll, rental application are required with the offer. (id:56505)
Property Details
| MLS® Number | 40639022 |
| Property Type | Single Family |
| AmenitiesNearBy | Park, Place Of Worship, Shopping |
| EquipmentType | Water Heater |
| Features | Conservation/green Belt |
| ParkingSpaceTotal | 5 |
| RentalEquipmentType | Water Heater |
Building
| BathroomTotal | 2 |
| BedroomsAboveGround | 3 |
| BedroomsTotal | 3 |
| Appliances | Dishwasher, Dryer, Refrigerator, Stove, Washer |
| ArchitecturalStyle | Bungalow |
| BasementDevelopment | Partially Finished |
| BasementType | Full (partially Finished) |
| ConstructionStyleAttachment | Detached |
| CoolingType | Central Air Conditioning |
| ExteriorFinish | Brick, Other |
| FireplacePresent | Yes |
| FireplaceTotal | 2 |
| FoundationType | Unknown |
| HeatingFuel | Natural Gas |
| HeatingType | Forced Air |
| StoriesTotal | 1 |
| SizeInterior | 1163 Sqft |
| Type | House |
| UtilityWater | Municipal Water |
Parking
| Attached Garage |
Land
| Acreage | No |
| LandAmenities | Park, Place Of Worship, Shopping |
| Sewer | Municipal Sewage System |
| SizeDepth | 75 Ft |
| SizeFrontage | 100 Ft |
| SizeTotalText | Under 1/2 Acre |
| ZoningDescription | Er-201 |
Rooms
| Level | Type | Length | Width | Dimensions |
|---|---|---|---|---|
| Main Level | 3pc Bathroom | 7'3'' x 5'1'' | ||
| Main Level | Bedroom | 12'6'' x 10'5'' | ||
| Main Level | Dining Room | 12'1'' x 9'0'' | ||
| Main Level | Living Room | 12'3'' x 17'3'' | ||
| Main Level | Bedroom | 11'8'' x 13'8'' | ||
| Main Level | Primary Bedroom | 12'8'' x 11'6'' | ||
| Main Level | Kitchen | 18'7'' x 10'0'' | ||
| Main Level | 4pc Bathroom | 8' x 6'3'' |
https://www.realtor.ca/real-estate/27345250/58-joanne-court-ancaster
Interested?
Contact us for more information
Mazher Latif
Salesperson
1077 Lindsay Dr
Oakville, Ontario L6M 3B6

































