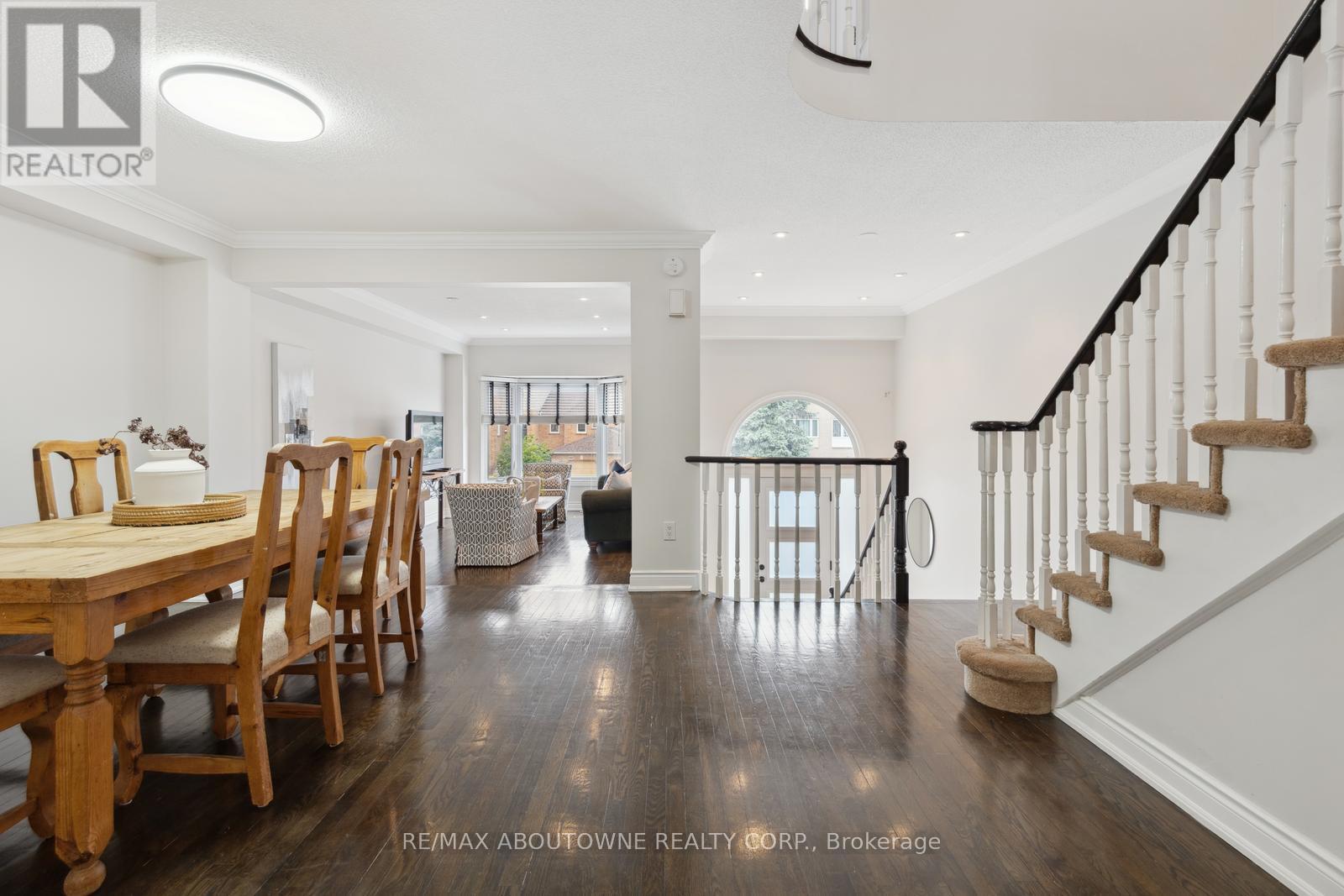BOOK YOUR FREE HOME EVALUATION >>
BOOK YOUR FREE HOME EVALUATION >>
1062 Lindsay Drive Oakville, Ontario L6M 3B5
$1,049,000
Absolutely impressive! This bright and expansive freehold townhome showcases a wealth of upgrades. The new front door (2023) sets a welcoming tone, leading into a breathtaking kitchen outfitted with custom dark cabinetry, pot lights, granite countertops, a center island, stainless steel appliances, and a delightful breakfast area perfect for enjoying your morning tea. Gleaming hardwood floors extend throughout, while all closets have been thoughtfully designed with organizers. The cozy finished family room, featuring a charming fireplace, opens onto a deck ideal for entertaining. Step outside to discover a fully fenced private yard that overlooks peaceful ravine and trails- an oasis with no grass to maintain. Additional features include an extended driveway that accommodates 3 cars plus a garage, and upgraded attic insulation (2023) for enhanced efficiency. Close to Schools, Parks, Restaurants, Shopping and Trails. (id:56505)
Open House
This property has open houses!
2:00 pm
Ends at:4:00 pm
Property Details
| MLS® Number | W9283762 |
| Property Type | Single Family |
| Community Name | Glen Abbey |
| AmenitiesNearBy | Park, Public Transit, Schools |
| ParkingSpaceTotal | 3 |
Building
| BathroomTotal | 4 |
| BedroomsAboveGround | 3 |
| BedroomsBelowGround | 1 |
| BedroomsTotal | 4 |
| BasementDevelopment | Finished |
| BasementFeatures | Walk Out |
| BasementType | N/a (finished) |
| ConstructionStyleAttachment | Attached |
| CoolingType | Central Air Conditioning |
| ExteriorFinish | Aluminum Siding, Brick |
| FireplacePresent | Yes |
| FoundationType | Brick |
| HalfBathTotal | 2 |
| HeatingFuel | Natural Gas |
| HeatingType | Forced Air |
| StoriesTotal | 3 |
| Type | Row / Townhouse |
| UtilityWater | Municipal Water |
Parking
| Attached Garage |
Land
| Acreage | No |
| LandAmenities | Park, Public Transit, Schools |
| Sewer | Sanitary Sewer |
| SizeDepth | 134 Ft |
| SizeFrontage | 20 Ft |
| SizeIrregular | 20.01 X 134.97 Ft |
| SizeTotalText | 20.01 X 134.97 Ft|under 1/2 Acre |
Rooms
| Level | Type | Length | Width | Dimensions |
|---|---|---|---|---|
| Lower Level | Bedroom | 3.88 m | 5.29 m | 3.88 m x 5.29 m |
| Lower Level | Laundry Room | 2.16 m | 2.33 m | 2.16 m x 2.33 m |
| Main Level | Living Room | 3.48 m | 5 m | 3.48 m x 5 m |
| Main Level | Dining Room | 5.81 m | 3.82 m | 5.81 m x 3.82 m |
| Main Level | Kitchen | 5.91 m | 4.27 m | 5.91 m x 4.27 m |
| Main Level | Dining Room | 5.91 m | 4.27 m | 5.91 m x 4.27 m |
| Upper Level | Primary Bedroom | 6.01 m | 4.61 m | 6.01 m x 4.61 m |
| Upper Level | Bedroom | 2.8 m | 5.12 m | 2.8 m x 5.12 m |
| Upper Level | Bedroom | 3.11 m | 3.81 m | 3.11 m x 3.81 m |
https://www.realtor.ca/real-estate/27345462/1062-lindsay-drive-oakville-glen-abbey
Interested?
Contact us for more information
Rayo Irani
Broker
1235 North Service Rd W #100
Oakville, Ontario L6M 2W2











































