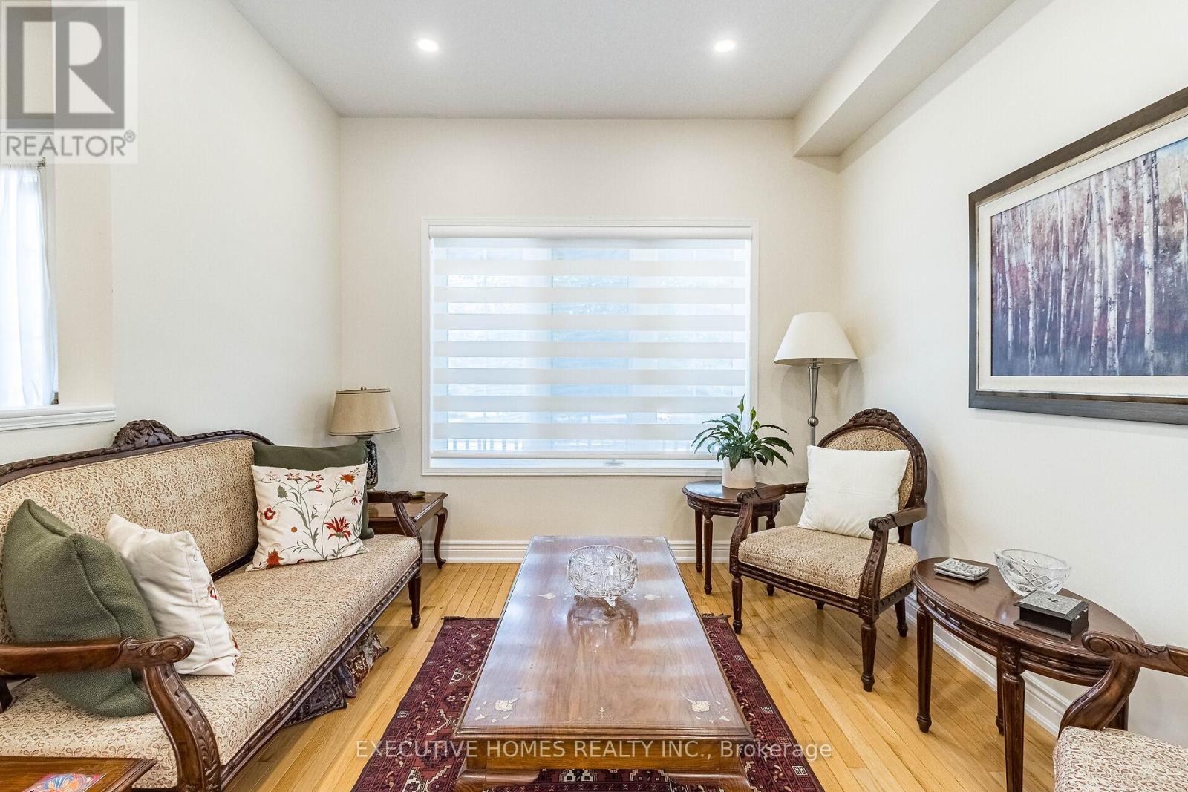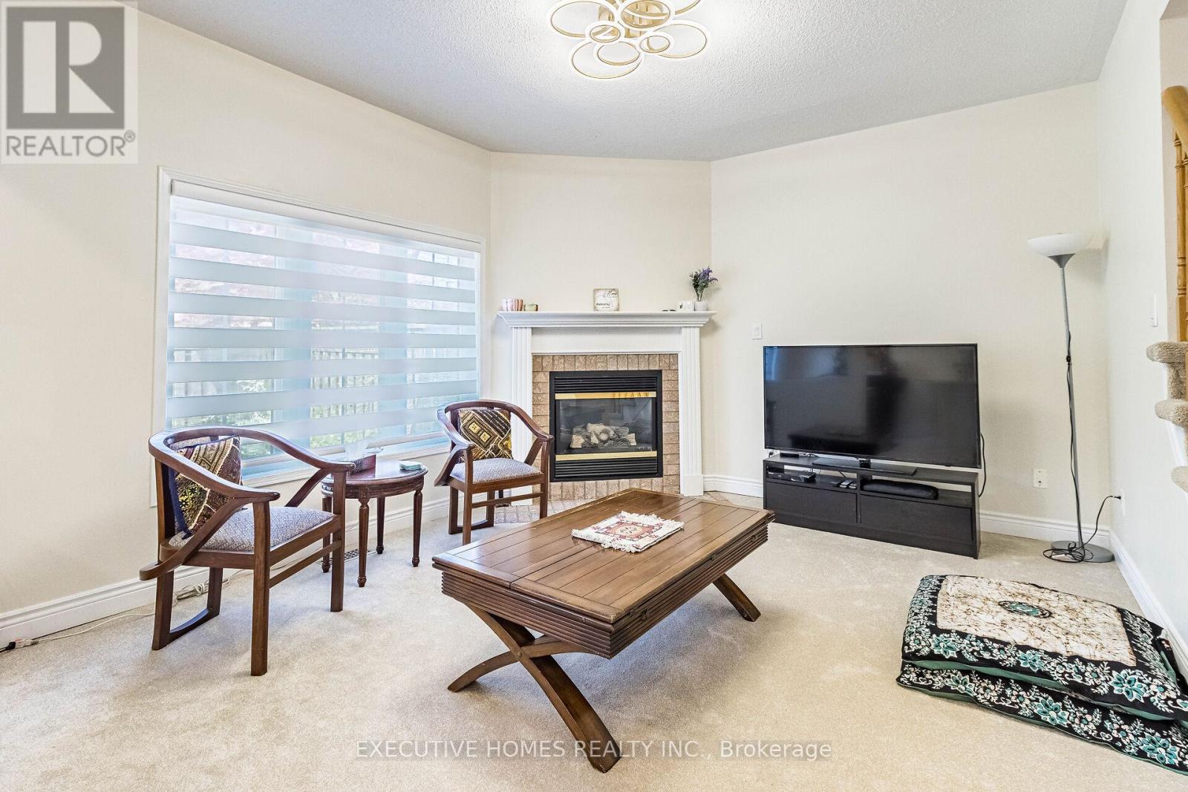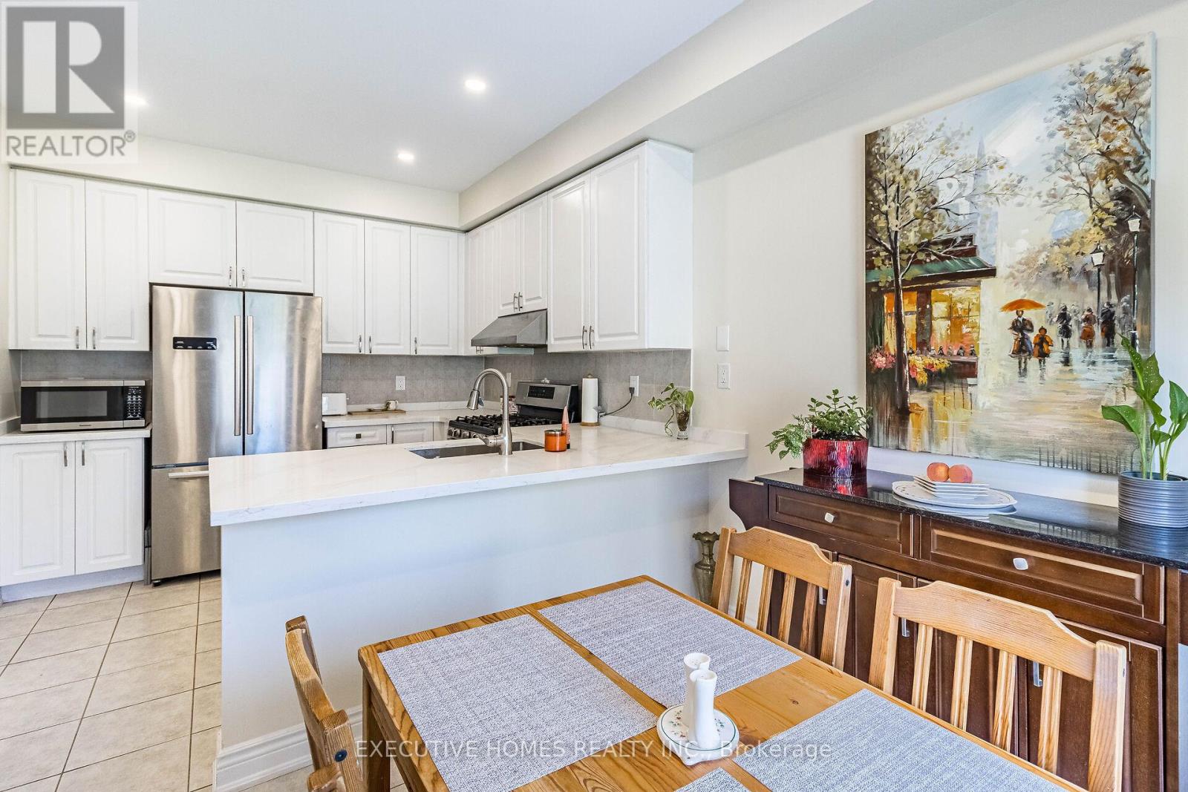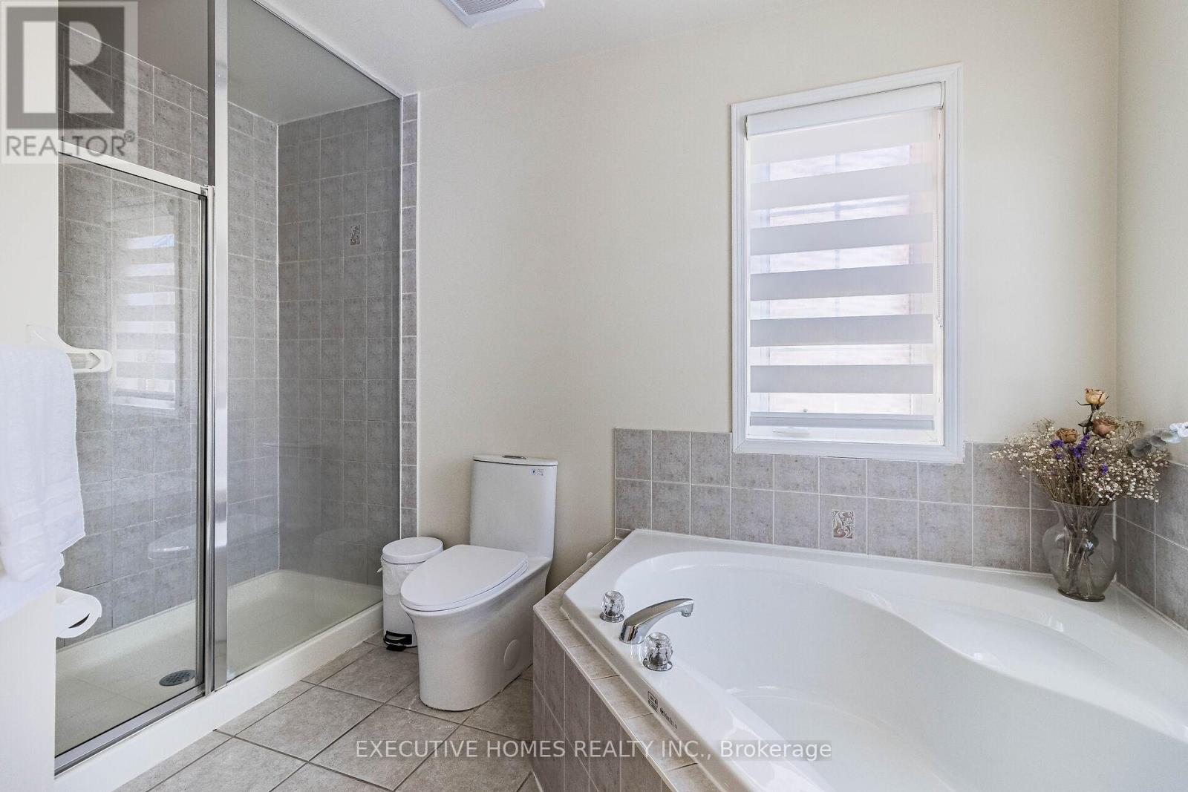BOOK YOUR FREE HOME EVALUATION >>
BOOK YOUR FREE HOME EVALUATION >>
3041 Lavenham Place Mississauga, Ontario L5M 6K1
$1,149,900
Welcome to this spacious 4+1 bedrooms, 3.5 baths, Semi Detached Home, located in a very quite street in prime Churchill Meadows community. Hardwood flooring, Large Windows, Separate Family Room W/Gas Fireplace, Living and dining, East-in Kitchen, Thousands spent on renovation, Freshly painted, Quartz Counter top in kitchen & washroom, Generous sized bedrooms, Large primary bedroom with Walk-in closet & 5 PCs Ensuite, '9' Ceiling on main floor, Skylight on the 2nd floor, Inside entry to garage, Separate entrance for one bed basement apartment, pot lights, high efficiency tankless water heater (1 year old & Owned), Furnace and A/C 1 year old and owned, Roof 3 years old, Few minutes to shopping, top rated schools, religious places, community center, credit valley hospital, parks , library, 403 & 407. this fabulous home must be seen (id:56505)
Property Details
| MLS® Number | W9283787 |
| Property Type | Single Family |
| Community Name | Churchill Meadows |
| ParkingSpaceTotal | 4 |
Building
| BathroomTotal | 4 |
| BedroomsAboveGround | 4 |
| BedroomsBelowGround | 1 |
| BedroomsTotal | 5 |
| Appliances | Water Heater, Dishwasher, Dryer, Refrigerator, Stove, Washer, Window Coverings |
| BasementFeatures | Apartment In Basement, Separate Entrance |
| BasementType | N/a |
| ConstructionStyleAttachment | Semi-detached |
| CoolingType | Central Air Conditioning |
| ExteriorFinish | Brick |
| FireplacePresent | Yes |
| FireplaceTotal | 1 |
| FlooringType | Hardwood, Carpeted |
| FoundationType | Poured Concrete |
| HalfBathTotal | 1 |
| HeatingFuel | Natural Gas |
| HeatingType | Forced Air |
| StoriesTotal | 2 |
| Type | House |
| UtilityWater | Municipal Water |
Parking
| Attached Garage |
Land
| Acreage | No |
| Sewer | Sanitary Sewer |
| SizeDepth | 84 Ft |
| SizeFrontage | 29 Ft |
| SizeIrregular | 29.92 X 84.81 Ft |
| SizeTotalText | 29.92 X 84.81 Ft |
Rooms
| Level | Type | Length | Width | Dimensions |
|---|---|---|---|---|
| Second Level | Primary Bedroom | 4.22 m | 3.74 m | 4.22 m x 3.74 m |
| Second Level | Bedroom 2 | 3.35 m | 2.92 m | 3.35 m x 2.92 m |
| Second Level | Bedroom 3 | 3.14 m | 2.68 m | 3.14 m x 2.68 m |
| Second Level | Bedroom 4 | 4.45 m | 3.06 m | 4.45 m x 3.06 m |
| Basement | Bedroom 5 | 3.6 m | 2.99 m | 3.6 m x 2.99 m |
| Basement | Kitchen | 3 m | 2.3 m | 3 m x 2.3 m |
| Basement | Recreational, Games Room | 7.32 m | 3.58 m | 7.32 m x 3.58 m |
| Main Level | Living Room | 6.1 m | 3.35 m | 6.1 m x 3.35 m |
| Main Level | Dining Room | 6.1 m | 3.35 m | 6.1 m x 3.35 m |
| Main Level | Family Room | 4.45 m | 3.81 m | 4.45 m x 3.81 m |
| Main Level | Kitchen | 3 m | 2.89 m | 3 m x 2.89 m |
| Main Level | Eating Area | 2.45 m | 2.89 m | 2.45 m x 2.89 m |
https://www.realtor.ca/real-estate/27345466/3041-lavenham-place-mississauga-churchill-meadows
Interested?
Contact us for more information
Anwar Majeed
Salesperson
290 Traders Blvd East #1
Mississauga, Ontario L4Z 1W7
Fasih Urrahman
Broker
290 Traders Blvd East #1
Mississauga, Ontario L4Z 1W7











































